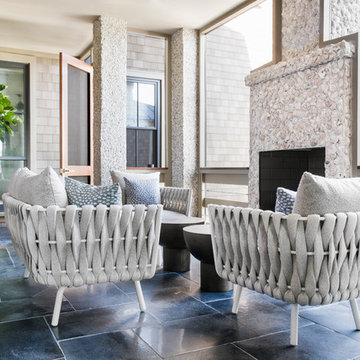Patii e Portici stile marinaro con un tetto a sbalzo - Foto e idee
Filtra anche per:
Budget
Ordina per:Popolari oggi
201 - 220 di 3.360 foto
1 di 3
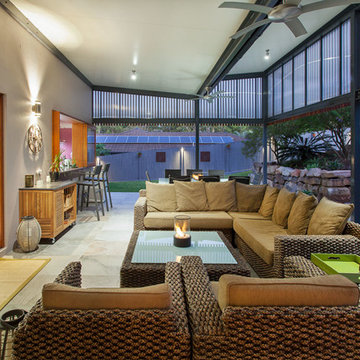
Foto di un patio o portico stile marinaro dietro casa con cemento stampato e un tetto a sbalzo

Immagine di un ampio patio o portico stile marino dietro casa con piastrelle, un tetto a sbalzo e un caminetto
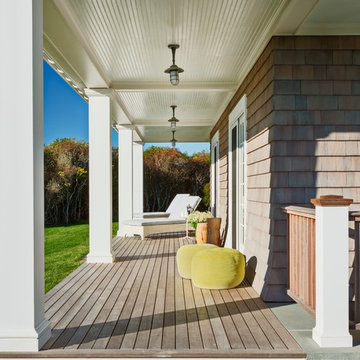
Foto di un portico stile marino di medie dimensioni e nel cortile laterale con pedane e un tetto a sbalzo
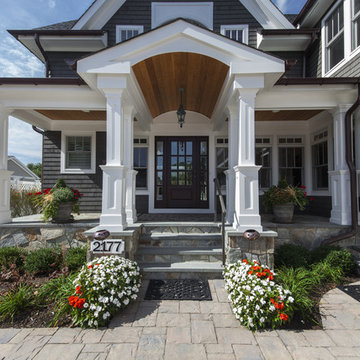
Photography: Axial Creative
Ispirazione per un portico stile marinaro davanti casa e di medie dimensioni con pavimentazioni in pietra naturale e un tetto a sbalzo
Ispirazione per un portico stile marinaro davanti casa e di medie dimensioni con pavimentazioni in pietra naturale e un tetto a sbalzo
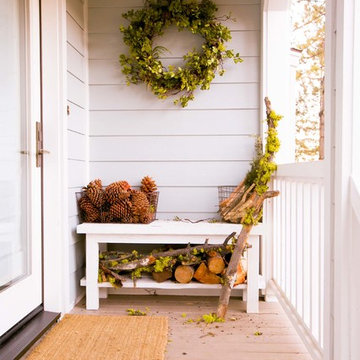
Immagine di un portico stile marinaro di medie dimensioni e davanti casa con pedane e un tetto a sbalzo

Idee per un ampio portico costiero dietro casa con pedane, un tetto a sbalzo e parapetto in legno
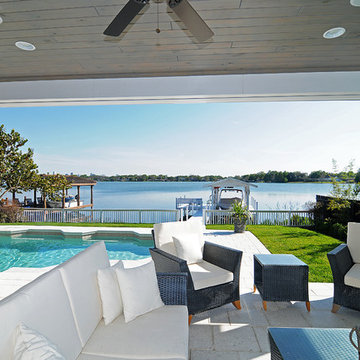
College Park Lanai addition, Orlando, FL. Addition includes raised porch with expanded outdoor dining and outdoor living areas. Coastal stained pine wood ceilings. Azek / PVC custom columns and beams. Beams include removable panels with access to cavity and track for motorized screens. Artistic Pavers concrete pavers with ivory shell finish. Artisitc Pavers ivory shell pool deck with remodel pool coping. New exterior landscaping.
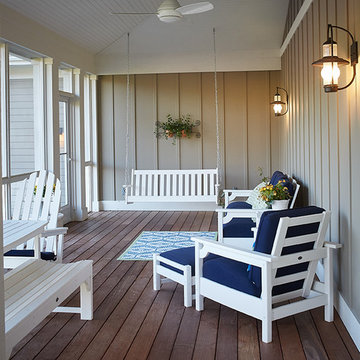
Screened in porch with porch swing
Photo by Ashley Avila Photography
Esempio di un portico costiero con un portico chiuso, pedane e un tetto a sbalzo
Esempio di un portico costiero con un portico chiuso, pedane e un tetto a sbalzo
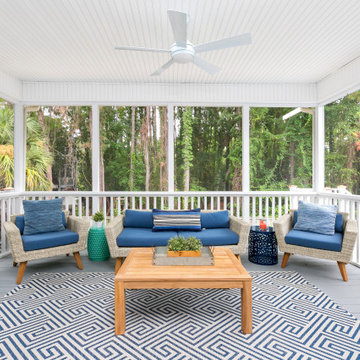
Photography by Patrick Brickman
Idee per un portico costiero di medie dimensioni e dietro casa con un portico chiuso e un tetto a sbalzo
Idee per un portico costiero di medie dimensioni e dietro casa con un portico chiuso e un tetto a sbalzo
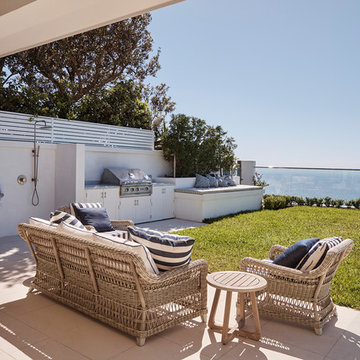
In a unique location on a clifftop overlooking the ocean, an existing pool and rear garden was transformed inline with the ‘Hamptons’ style interiors of the home. The shape of an existing pool was changed to allow for more lawn and usable space. New tiling, rendered walls, planters and salt tolerant planting brought the garden up to date.
The existing undercover alfresco area in this Dover Heights family garden was opened up by lowering the tiling level to create internal height and a sense of spaciousness. The colour palette was purposely limited to match the house with white light greys, green plantings and blue in the furnishings and pool. The addition of a built in BBQ with shaker profile cupboards and marble bench top references the interior styling and brings sophistication to the outdoor space. Baby blue pool lounges and wicker furniture add to the ‘Hamptons’ feel.
Contemporary planters with Bougainvillea has been used to provide a splash of colour along the roof line for most of the year. In a side courtyard synthetic lawn was added to create a children’s play area, complete with elevated fort, cubby house and climbing wall.
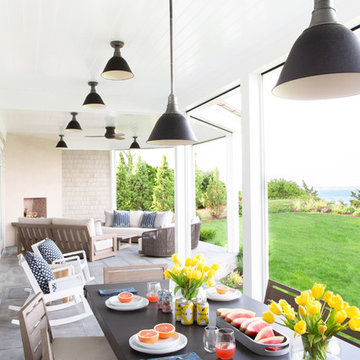
Architectural advisement, Interior Design, Custom Furniture Design & Art Curation by Chango & Co.
Photography by Sarah Elliott
See the feature in Domino Magazine
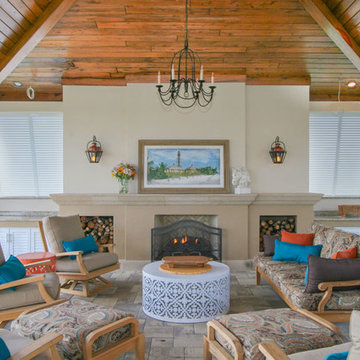
Challenge
This 2001 riverfront home was purchased by the owners in 2015 and immediately renovated. Progressive Design Build was hired at that time to remodel the interior, with tentative plans to remodel their outdoor living space as a second phase design/build remodel. True to their word, after completing the interior remodel, this young family turned to Progressive Design Build in 2017 to address known zoning regulations and restrictions in their backyard and build an outdoor living space that was fit for entertaining and everyday use.
The homeowners wanted a pool and spa, outdoor living room, kitchen, fireplace and covered patio. They also wanted to stay true to their home’s Old Florida style architecture while also adding a Jamaican influence to the ceiling detail, which held sentimental value to the homeowners who honeymooned in Jamaica.
Solution
To tackle the known zoning regulations and restrictions in the backyard, the homeowners researched and applied for a variance. With the variance in hand, Progressive Design Build sat down with the homeowners to review several design options. These options included:
Option 1) Modifications to the original pool design, changing it to be longer and narrower and comply with an existing drainage easement
Option 2) Two different layouts of the outdoor living area
Option 3) Two different height elevations and options for the fire pit area
Option 4) A proposed breezeway connecting the new area with the existing home
After reviewing the options, the homeowners chose the design that placed the pool on the backside of the house and the outdoor living area on the west side of the home (Option 1).
It was important to build a patio structure that could sustain a hurricane (a Southwest Florida necessity), and provide substantial sun protection. The new covered area was supported by structural columns and designed as an open-air porch (with no screens) to allow for an unimpeded view of the Caloosahatchee River. The open porch design also made the area feel larger, and the roof extension was built with substantial strength to survive severe weather conditions.
The pool and spa were connected to the adjoining patio area, designed to flow seamlessly into the next. The pool deck was designed intentionally in a 3-color blend of concrete brick with freeform edge detail to mimic the natural river setting. Bringing the outdoors inside, the pool and fire pit were slightly elevated to create a small separation of space.
Result
All of the desirable amenities of a screened porch were built into an open porch, including electrical outlets, a ceiling fan/light kit, TV, audio speakers, and a fireplace. The outdoor living area was finished off with additional storage for cushions, ample lighting, an outdoor dining area, a smoker, a grill, a double-side burner, an under cabinet refrigerator, a major ventilation system, and water supply plumbing that delivers hot and cold water to the sinks.
Because the porch is under a roof, we had the option to use classy woods that would give the structure a natural look and feel. We chose a dark cypress ceiling with a gloss finish, replicating the same detail that the homeowners experienced in Jamaica. This created a deep visceral and emotional reaction from the homeowners to their new backyard.
The family now spends more time outdoors enjoying the sights, sounds and smells of nature. Their professional lives allow them to take a trip to paradise right in their backyard—stealing moments that reflect on the past, but are also enjoyed in the present.
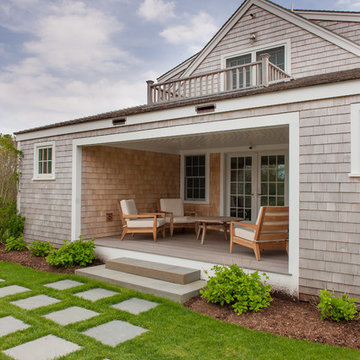
Photo Credit: Wendy Mills
Immagine di un portico costiero dietro casa con pavimentazioni in cemento e un tetto a sbalzo
Immagine di un portico costiero dietro casa con pavimentazioni in cemento e un tetto a sbalzo
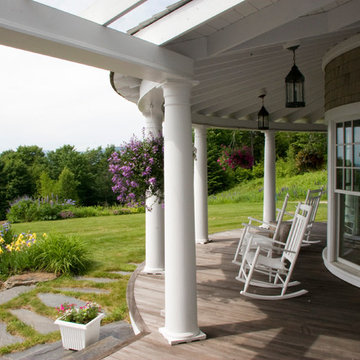
Ispirazione per un grande portico costiero davanti casa con pedane e un tetto a sbalzo
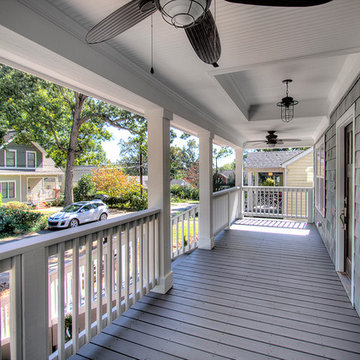
Front porch with cedar shakes.
Ispirazione per un portico stile marinaro di medie dimensioni e davanti casa con un tetto a sbalzo
Ispirazione per un portico stile marinaro di medie dimensioni e davanti casa con un tetto a sbalzo
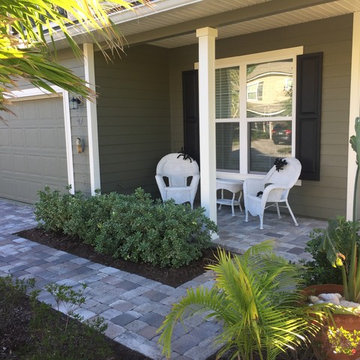
Paver work by Salt Run Outdoor in Nocatee
Idee per un piccolo portico stile marino davanti casa con pavimentazioni in mattoni e un tetto a sbalzo
Idee per un piccolo portico stile marino davanti casa con pavimentazioni in mattoni e un tetto a sbalzo
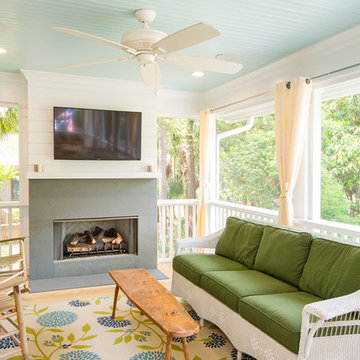
Photography: Jason Stemple
Idee per un portico stile marino di medie dimensioni e davanti casa con un portico chiuso e un tetto a sbalzo
Idee per un portico stile marino di medie dimensioni e davanti casa con un portico chiuso e un tetto a sbalzo
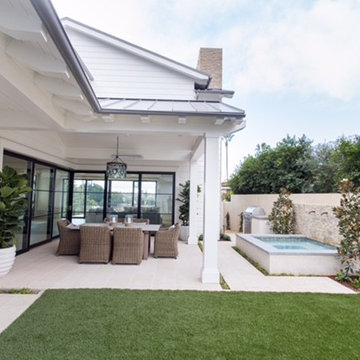
Photography by Ryan Garvin
Foto di un patio o portico costiero di medie dimensioni e dietro casa con fontane, piastrelle e un tetto a sbalzo
Foto di un patio o portico costiero di medie dimensioni e dietro casa con fontane, piastrelle e un tetto a sbalzo
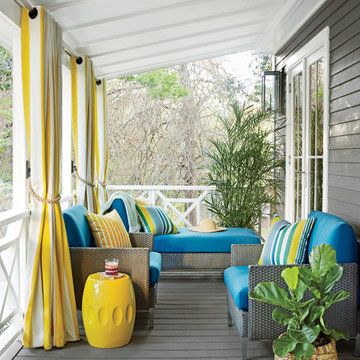
“Courtesy Coastal Living, a division of Time Inc. Lifestyle Group, photograph by Tria Giovan and Jean Allsopp. COASTAL LIVING is a registered trademark of Time Inc. Lifestyle Group and is used with permission.”
Patii e Portici stile marinaro con un tetto a sbalzo - Foto e idee
11
