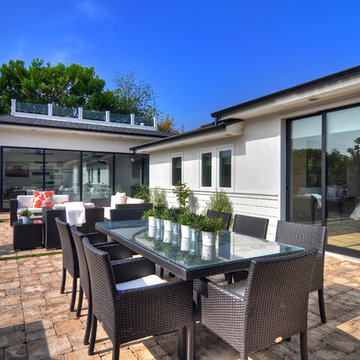Patii e Portici stile marinaro con pavimentazioni in mattoni - Foto e idee
Filtra anche per:
Budget
Ordina per:Popolari oggi
21 - 40 di 386 foto
1 di 3
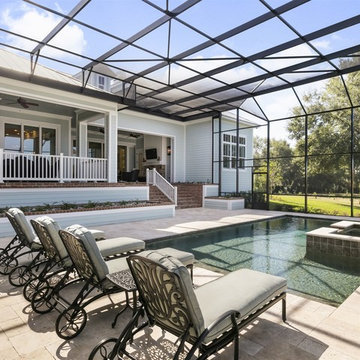
4 beds 5 baths 4,447 sqft
RARE FIND! NEW HIGH-TECH, LAKE FRONT CONSTRUCTION ON HIGHLY DESIRABLE WINDERMERE CHAIN OF LAKES. This unique home site offers the opportunity to enjoy lakefront living on a private cove with the beauty and ambiance of a classic "Old Florida" home. With 150 feet of lake frontage, this is a very private lot with spacious grounds, gorgeous landscaping, and mature oaks. This acre plus parcel offers the beauty of the Butler Chain, no HOA, and turn key convenience. High-tech smart house amenities and the designer furnishings are included. Natural light defines the family area featuring wide plank hickory hardwood flooring, gas fireplace, tongue and groove ceilings, and a rear wall of disappearing glass opening to the covered lanai. The gourmet kitchen features a Wolf cooktop, Sub-Zero refrigerator, and Bosch dishwasher, exotic granite counter tops, a walk in pantry, and custom built cabinetry. The office features wood beamed ceilings. With an emphasis on Florida living the large covered lanai with summer kitchen, complete with Viking grill, fridge, and stone gas fireplace, overlook the sparkling salt system pool and cascading spa with sparkling lake views and dock with lift. The private master suite and luxurious master bath include granite vanities, a vessel tub, and walk in shower. Energy saving and organic with 6-zone HVAC system and Nest thermostats, low E double paned windows, tankless hot water heaters, spray foam insulation, whole house generator, and security with cameras. Property can be gated.
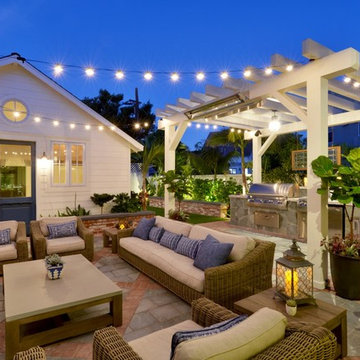
Martin Mann photographer
Idee per un piccolo patio o portico stile marino dietro casa con pavimentazioni in mattoni e una pergola
Idee per un piccolo patio o portico stile marino dietro casa con pavimentazioni in mattoni e una pergola
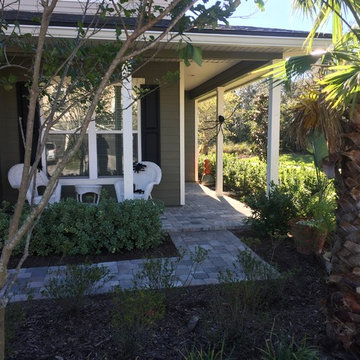
Paver work by Salt Run Outdoor in Nocatee
Ispirazione per un piccolo portico stile marino davanti casa con pavimentazioni in mattoni e un tetto a sbalzo
Ispirazione per un piccolo portico stile marino davanti casa con pavimentazioni in mattoni e un tetto a sbalzo
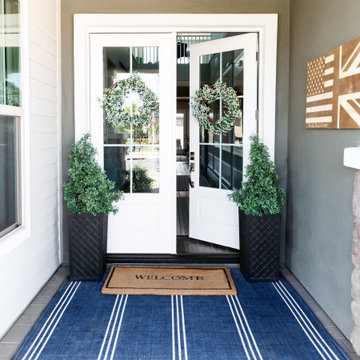
Coastal Porch with Colonial style front doors.
Immagine di un portico stile marino di medie dimensioni e davanti casa con pavimentazioni in mattoni e un tetto a sbalzo
Immagine di un portico stile marino di medie dimensioni e davanti casa con pavimentazioni in mattoni e un tetto a sbalzo
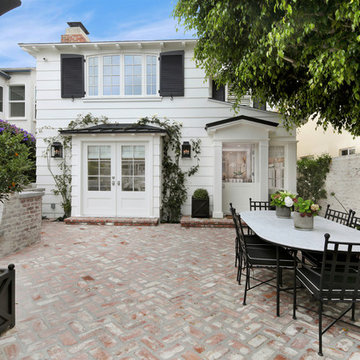
Esempio di un patio o portico stile marino dietro casa con pavimentazioni in mattoni e nessuna copertura
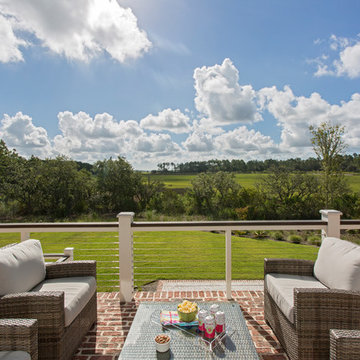
Julia Lynn
Ispirazione per un grande portico stile marino dietro casa con pavimentazioni in mattoni e un tetto a sbalzo
Ispirazione per un grande portico stile marino dietro casa con pavimentazioni in mattoni e un tetto a sbalzo
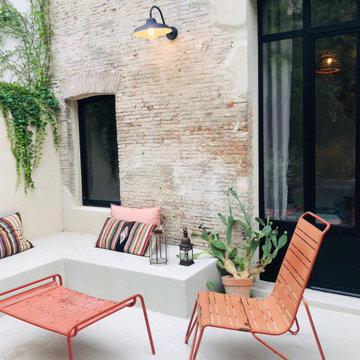
Foto di un piccolo patio o portico costiero in cortile con pavimentazioni in mattoni e nessuna copertura
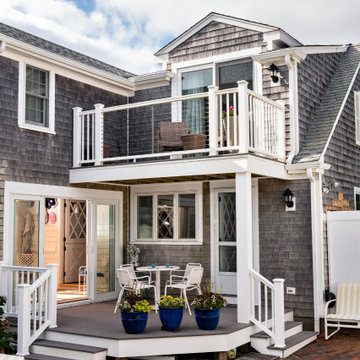
Esempio di un portico costiero di medie dimensioni e dietro casa con pavimentazioni in mattoni e un tetto a sbalzo
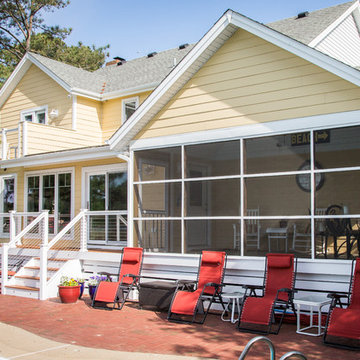
Immagine di un portico stile marinaro di medie dimensioni e dietro casa con un portico chiuso, pavimentazioni in mattoni e un tetto a sbalzo
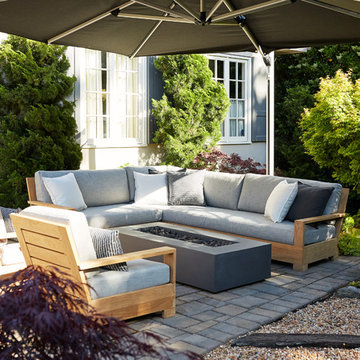
Pebble Beach Patio. Photographer: John Merkl
Foto di un patio o portico costiero dietro casa con un focolare e pavimentazioni in mattoni
Foto di un patio o portico costiero dietro casa con un focolare e pavimentazioni in mattoni
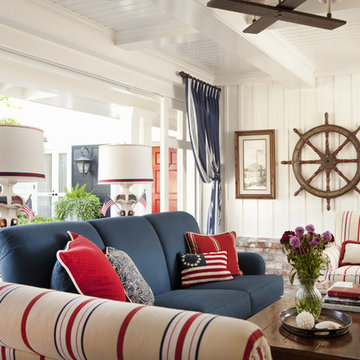
A sitting room with a patriotic flair
Ispirazione per un portico stile marinaro di medie dimensioni con pavimentazioni in mattoni e un tetto a sbalzo
Ispirazione per un portico stile marinaro di medie dimensioni con pavimentazioni in mattoni e un tetto a sbalzo
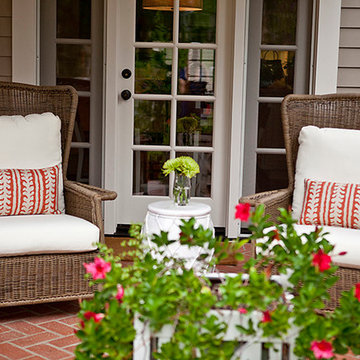
Kristen Vincent Photography
Idee per un grande portico stile marino davanti casa con pavimentazioni in mattoni
Idee per un grande portico stile marino davanti casa con pavimentazioni in mattoni
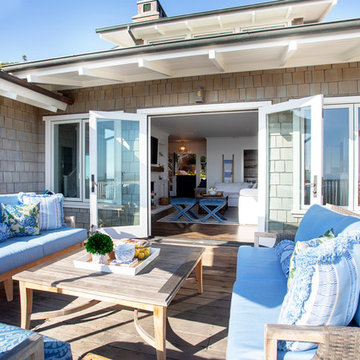
Beautiful views, Pacific breezes, and relaxing furniture make this outdoor deck a spot for peaceful repose.
Project designed by Courtney Thomas Design in La Cañada. Serving Pasadena, Glendale, Monrovia, San Marino, Sierra Madre, South Pasadena, and Altadena.
For more about Courtney Thomas Design, click here: https://www.courtneythomasdesign.com/
To learn more about this project, click here: https://www.courtneythomasdesign.com/portfolio/laguna-beach-home-interior/
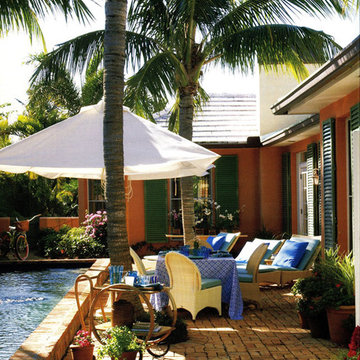
Ispirazione per un grande patio o portico stile marinaro dietro casa con fontane e pavimentazioni in mattoni

www.genevacabinet.com, Geneva Cabinet Company, Lake Geneva, WI., Lakehouse with kitchen open to screened in porch overlooking lake.
Esempio di un grande portico costiero dietro casa con pavimentazioni in mattoni, un tetto a sbalzo e parapetto in materiali misti
Esempio di un grande portico costiero dietro casa con pavimentazioni in mattoni, un tetto a sbalzo e parapetto in materiali misti

Landscape/exterior design - Molly Wood Garden Design
Design - Mindy Gayer Design
Photo - Lane Dittoe
Immagine di un patio o portico stile marinaro dietro casa con pavimentazioni in mattoni e un gazebo o capanno
Immagine di un patio o portico stile marinaro dietro casa con pavimentazioni in mattoni e un gazebo o capanno
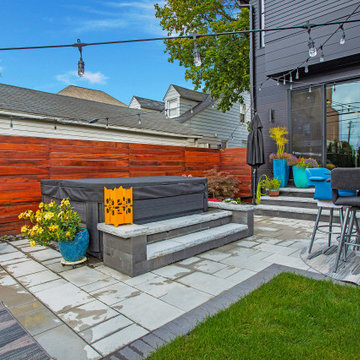
Foto di un piccolo patio o portico stile marino dietro casa con pavimentazioni in mattoni
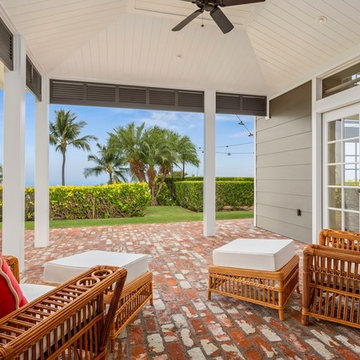
Foto di un patio o portico stile marino dietro casa con pavimentazioni in mattoni e un tetto a sbalzo

Enhancing a home’s exterior curb appeal doesn’t need to be a daunting task. With some simple design refinements and creative use of materials we transformed this tired 1950’s style colonial with second floor overhang into a classic east coast inspired gem. Design enhancements include the following:
• Replaced damaged vinyl siding with new LP SmartSide, lap siding and trim
• Added additional layers of trim board to give windows and trim additional dimension
• Applied a multi-layered banding treatment to the base of the second-floor overhang to create better balance and separation between the two levels of the house
• Extended the lower-level window boxes for visual interest and mass
• Refined the entry porch by replacing the round columns with square appropriately scaled columns and trim detailing, removed the arched ceiling and increased the ceiling height to create a more expansive feel
• Painted the exterior brick façade in the same exterior white to connect architectural components. A soft blue-green was used to accent the front entry and shutters
• Carriage style doors replaced bland windowless aluminum doors
• Larger scale lantern style lighting was used throughout the exterior
Patii e Portici stile marinaro con pavimentazioni in mattoni - Foto e idee
2
