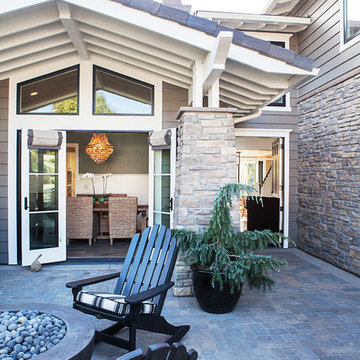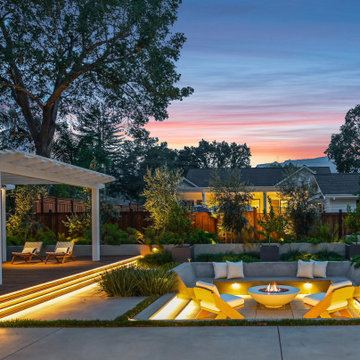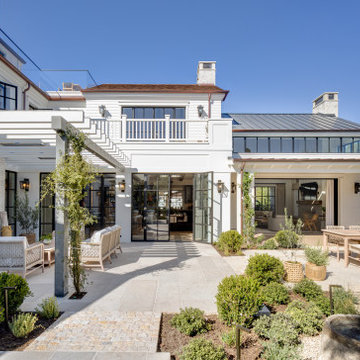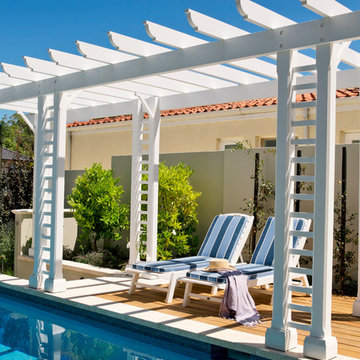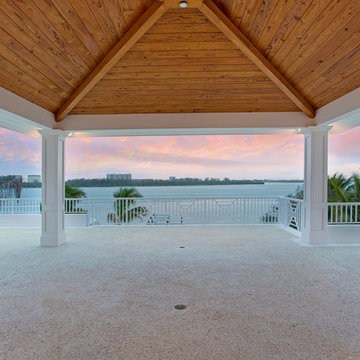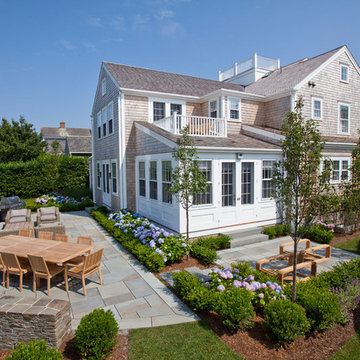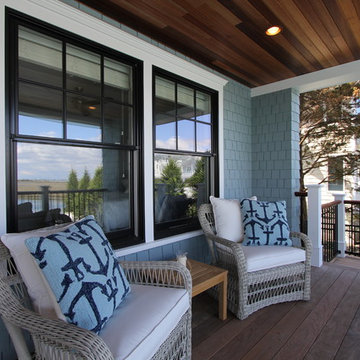Patii e Portici stile marinaro blu - Foto e idee
Filtra anche per:
Budget
Ordina per:Popolari oggi
101 - 120 di 2.434 foto
1 di 3
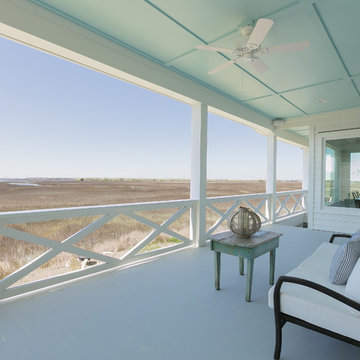
Photos by Patrick Brickman - White Beach Home Island Home Beachy White and Light Porch with Blue Ceiling
Foto di un portico stile marino
Foto di un portico stile marino
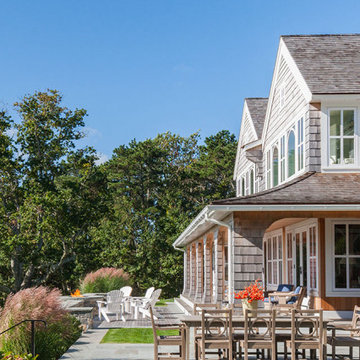
Pleasant Heights is a newly constructed home that sits atop a large bluff in Chatham overlooking Pleasant Bay, the largest salt water estuary on Cape Cod.
-
Two classic shingle style gambrel roofs run perpendicular to the main body of the house and flank an entry porch with two stout, robust columns. A hip-roofed dormer—with an arch-top center window and two tiny side windows—highlights the center above the porch and caps off the orderly but not too formal entry area. A third gambrel defines the garage that is set off to one side. A continuous flared roof overhang brings down the scale and helps shade the first-floor windows. Sinuous lines created by arches and brackets balance the linear geometry of the main mass of the house and are playful and fun. A broad back porch provides a covered transition from house to landscape and frames sweeping views.
-
Inside, a grand entry hall with a curved stair and balcony above sets up entry to a sequence of spaces that stretch out parallel to the shoreline. Living, dining, kitchen, breakfast nook, study, screened-in porch, all bedrooms and some bathrooms take in the spectacular bay view. A rustic brick and stone fireplace warms the living room and recalls the finely detailed chimney that anchors the west end of the house outside.
-
PSD Scope Of Work: Architecture, Landscape Architecture, Construction |
Living Space: 6,883ft² |
Photography: Brian Vanden Brink |
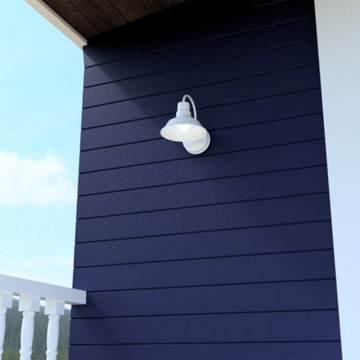
Foto di un patio o portico stile marino di medie dimensioni e davanti casa con pedane e un tetto a sbalzo
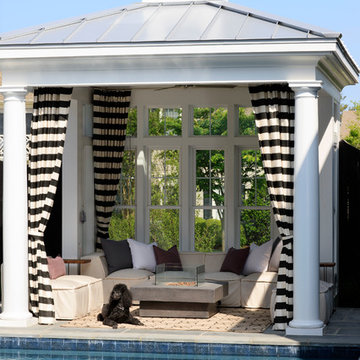
Foto di un patio o portico stile marino dietro casa con piastrelle, un gazebo o capanno e un focolare
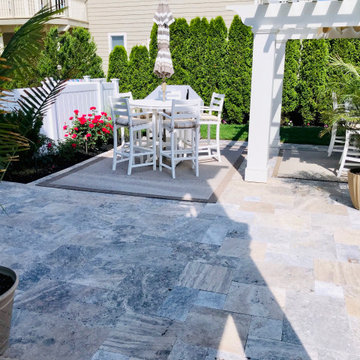
Idee per un grande patio o portico stile marino dietro casa con pavimentazioni in pietra naturale e una pergola
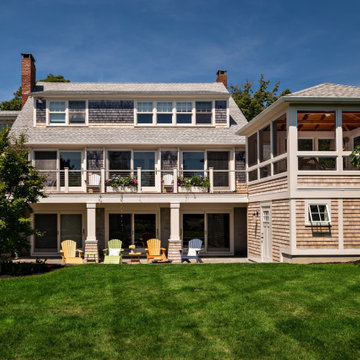
An interior detail of a charming screened gazebo addition on Cape Cod. Built by The Valle Group.
Immagine di un portico stile marinaro
Immagine di un portico stile marinaro
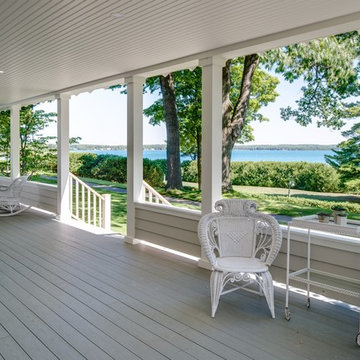
Birchwood Construction had the pleasure of working with Jonathan Lee Architects to revitalize this beautiful waterfront cottage. Located in the historic Belvedere Club community, the home's exterior design pays homage to its original 1800s grand Southern style. To honor the iconic look of this era, Birchwood craftsmen cut and shaped custom rafter tails and an elegant, custom-made, screen door. The home is framed by a wraparound front porch providing incomparable Lake Charlevoix views.
The interior is embellished with unique flat matte-finished countertops in the kitchen. The raw look complements and contrasts with the high gloss grey tile backsplash. Custom wood paneling captures the cottage feel throughout the rest of the home. McCaffery Painting and Decorating provided the finishing touches by giving the remodeled rooms a fresh coat of paint.
Photo credit: Phoenix Photographic
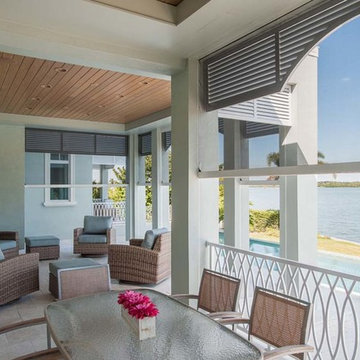
North Redington Beach residence displaying partially rolled-down screen walls in outdoor Living area.
Ispirazione per un grande patio o portico costiero dietro casa con pavimentazioni in pietra naturale e un tetto a sbalzo
Ispirazione per un grande patio o portico costiero dietro casa con pavimentazioni in pietra naturale e un tetto a sbalzo
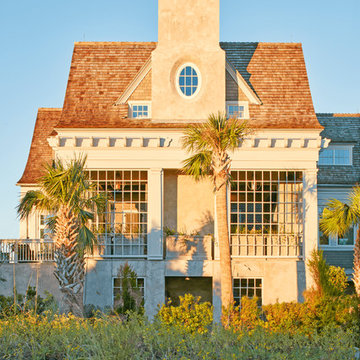
A juxtaposition of decorum and nonchalance, this bespoke home embodies every aspect of coastal living. Intertwined with the surrounding scenery, its neutral color pallet is a reflection of the soft waters rolling onto the double oceanfront lot. Generous, open living areas offer ample opportunity for entertaining while separate guest suites provide a serene atmosphere to recharge. Oversized outdoor games, a swimming pool, and sun deck spanning the oceanfront complete this family-centric retreat.
Photography: Dana Hoff
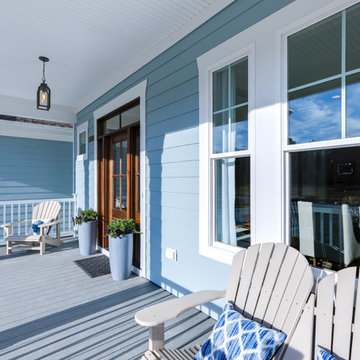
Esempio di un grande portico stile marino davanti casa con un tetto a sbalzo
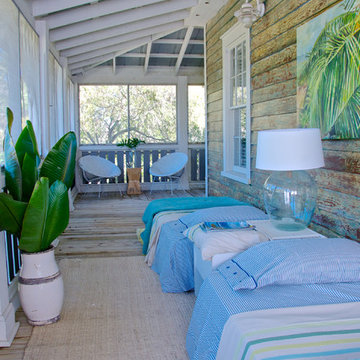
Wally Sears, Julia Starr Sanford, Mark David Major
Idee per un portico stile marinaro con un tetto a sbalzo e con illuminazione
Idee per un portico stile marinaro con un tetto a sbalzo e con illuminazione
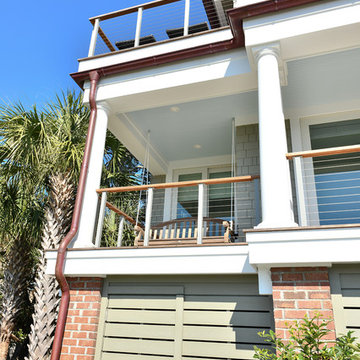
William Quarles Photography
Foto di un portico stile marinaro dietro casa con un tetto a sbalzo
Foto di un portico stile marinaro dietro casa con un tetto a sbalzo
Patii e Portici stile marinaro blu - Foto e idee
6
