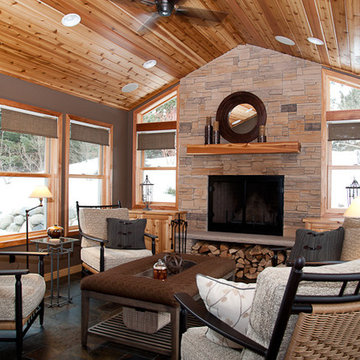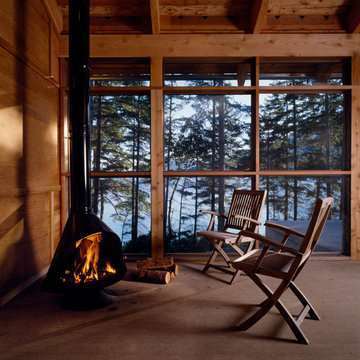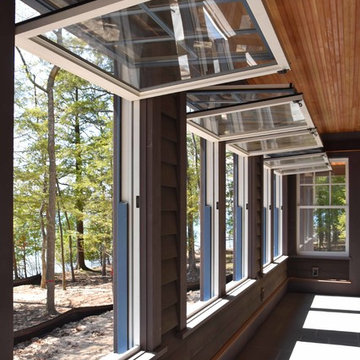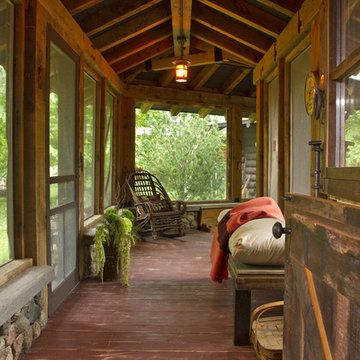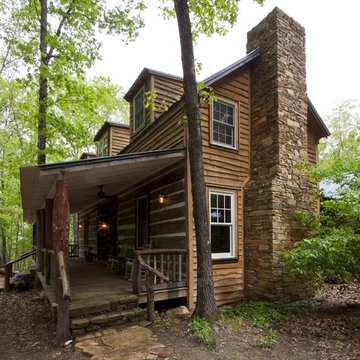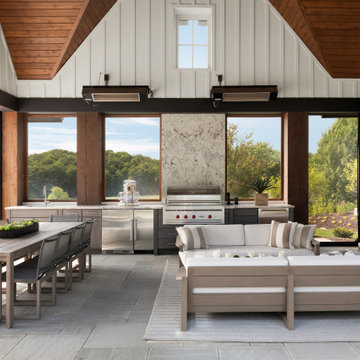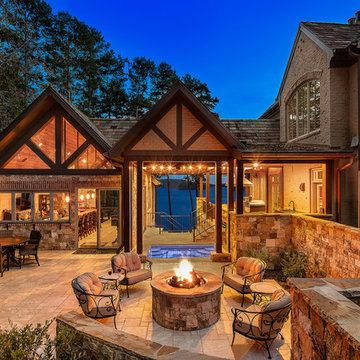Patii e Portici rustici marroni - Foto e idee
Filtra anche per:
Budget
Ordina per:Popolari oggi
141 - 160 di 5.404 foto
1 di 3
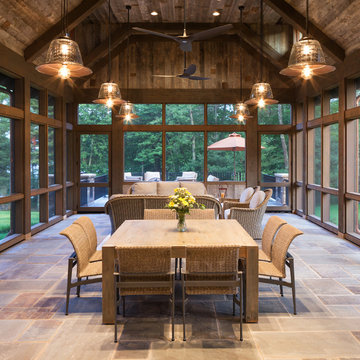
Builder: John Kraemer & Sons | Architect: TEA2 Architects | Interior Design: Marcia Morine | Photography: Landmark Photography
Immagine di un portico stile rurale nel cortile laterale con pavimentazioni in pietra naturale
Immagine di un portico stile rurale nel cortile laterale con pavimentazioni in pietra naturale
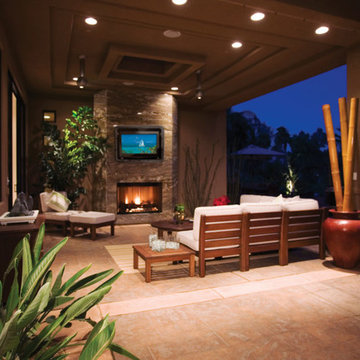
A back patio turned entertainment area after installing the tv shield's outdoor tv enclosure. This cozy yet modern rustic niche is now perfect for entertainment and relaxing in a space that wasnt otherwise being utilized.
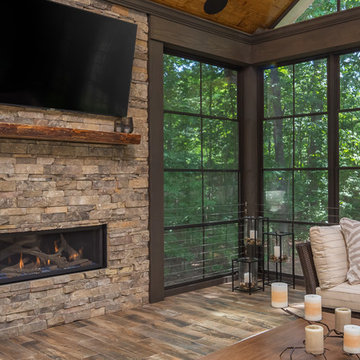
Tile floors, gas fireplace, skylights, ezebreeze, natural stone, 1 x 6 pine ceilings, led lighting, 5.1 surround sound, TV, live edge mantel, rope lighting, western triple slider, new windows, stainless cable railings
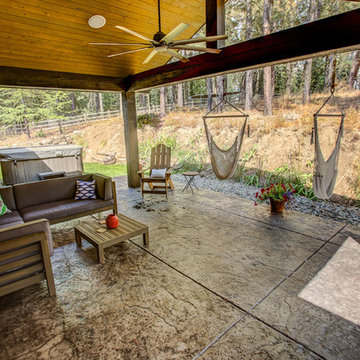
Immagine di un grande patio o portico stile rurale dietro casa con cemento stampato e un tetto a sbalzo
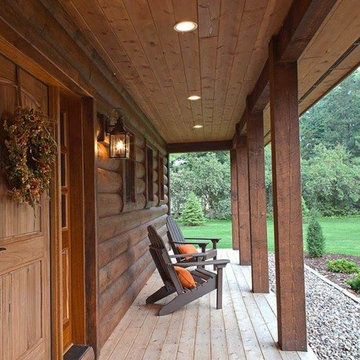
Designed/Built by Wisconsin Log Homes & Photos by KCJ Studios
Ispirazione per un portico rustico di medie dimensioni e davanti casa con un giardino in vaso, pavimentazioni in mattoni e un tetto a sbalzo
Ispirazione per un portico rustico di medie dimensioni e davanti casa con un giardino in vaso, pavimentazioni in mattoni e un tetto a sbalzo
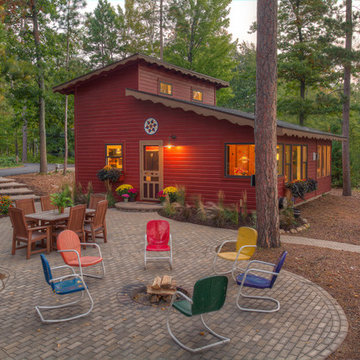
Ispirazione per un patio o portico rustico con un focolare, pavimentazioni in mattoni e nessuna copertura
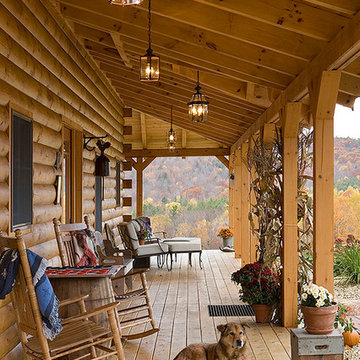
This home is featured in the September 2008 issue of “Log Home Illustrated.”Its practical elegance is a favorite of many and a great source of inspiration.
http://www.coventryloghomes.com/ourDesigns/craftsmanSeries/Athens/model.html
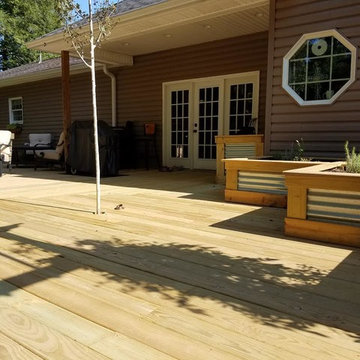
Immagine di un grande patio o portico rustico dietro casa con un giardino in vaso, pedane e nessuna copertura
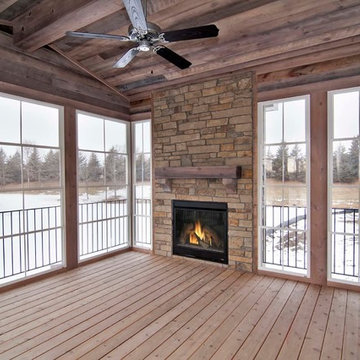
Three season porch off the deck featuring stone fireplace with a reclaimed wood fire mantel - Creek Hill Custom Homes MN
Idee per un grande portico rustico dietro casa con un tetto a sbalzo
Idee per un grande portico rustico dietro casa con un tetto a sbalzo
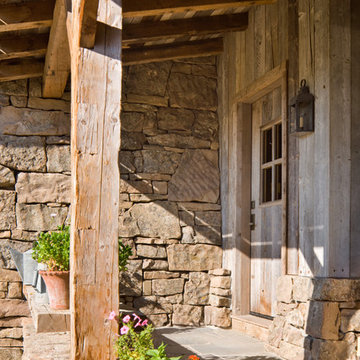
A couple from the Chicago area created a home they can enjoy and reconnect with their fully grown sons and expanding families, to fish and ski.
Reclaimed post and beam barn from Vermont as the primary focus with extensions leading to a master suite; garage and artist’s studio. A four bedroom home with ample space for entertaining with surrounding patio with an exterior fireplace
Reclaimed board siding; stone and metal roofing
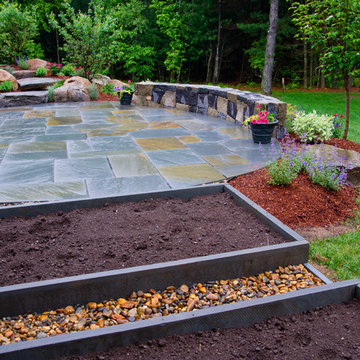
It was pretty much a blank area but with some elevation issues. A rustic inlay design was incorporated into the natural cleft bluestone patio. The seating wall served 2 purposes as a seating space but also to retain some of the patio. Natural fieldstone steppers lead from the driveway area to the patio. An assortment of perennials and plantings soften the hardscape project. Serviceberry, hybrid dogwood, and a large dwarf pine are the anchor plants. We also created a raised vegetable garden space off the patio too.
Marc Depoto (Hillside Nurseries Inc.)
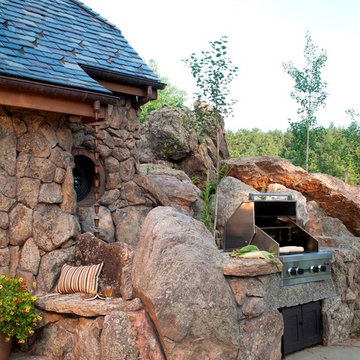
This award-winning and intimate cottage was rebuilt on the site of a deteriorating outbuilding. Doubling as a custom jewelry studio and guest retreat, the cottage’s timeless design was inspired by old National Parks rough-stone shelters that the owners had fallen in love with. A single living space boasts custom built-ins for jewelry work, a Murphy bed for overnight guests, and a stone fireplace for warmth and relaxation. A cozy loft nestles behind rustic timber trusses above. Expansive sliding glass doors open to an outdoor living terrace overlooking a serene wooded meadow.
Photos by: Emily Minton Redfield
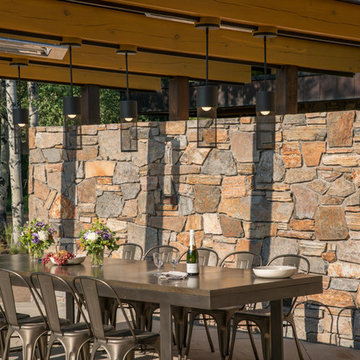
Josh Wells Sun Valley Photo
Foto di un patio o portico rustico di medie dimensioni e dietro casa con pavimentazioni in pietra naturale e nessuna copertura
Foto di un patio o portico rustico di medie dimensioni e dietro casa con pavimentazioni in pietra naturale e nessuna copertura
Patii e Portici rustici marroni - Foto e idee
8
