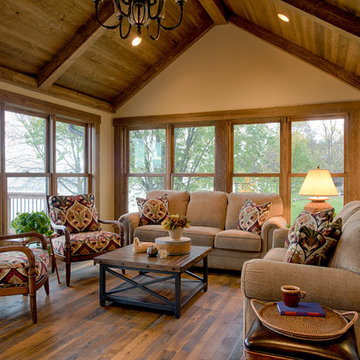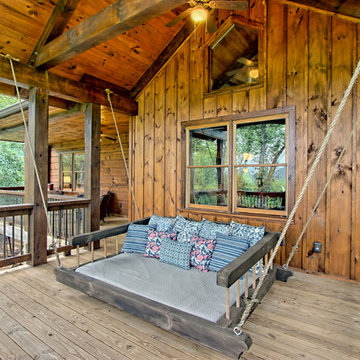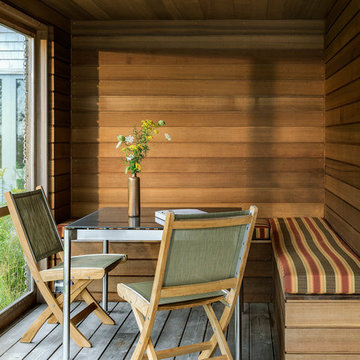Patii e Portici rustici marroni - Foto e idee
Filtra anche per:
Budget
Ordina per:Popolari oggi
121 - 140 di 5.404 foto
1 di 3
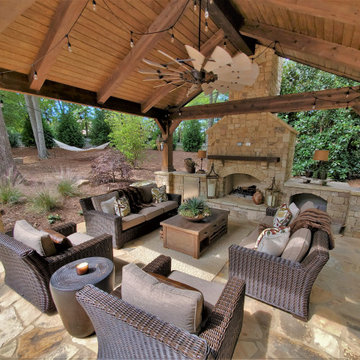
Idee per un patio o portico rustico di medie dimensioni e dietro casa con un caminetto, pavimentazioni in pietra naturale e un gazebo o capanno
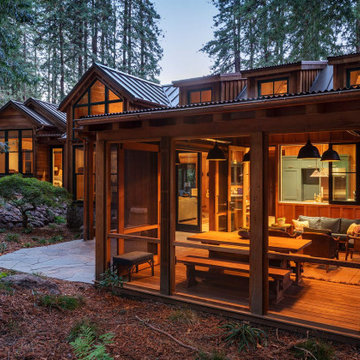
Foto di un patio o portico rustico di medie dimensioni e dietro casa con un focolare, pavimentazioni in pietra naturale e nessuna copertura
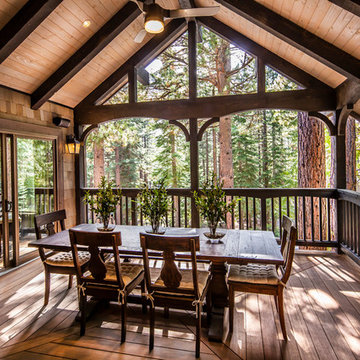
Jeff Dow Photography
Idee per un grande patio o portico rustico davanti casa con pedane e un tetto a sbalzo
Idee per un grande patio o portico rustico davanti casa con pedane e un tetto a sbalzo
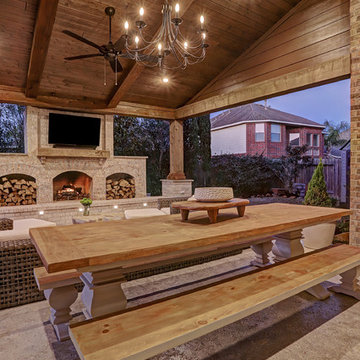
This cozy, yet gorgeous space added over 310 square feet of outdoor living space and has been in the works for several years. The home had a small covered space that was just not big enough for what the family wanted and needed. They desired a larger space to be able to entertain outdoors in style. With the additional square footage came more concrete and a patio cover to match the original roof line of the home. Brick to match the home was used on the new columns with cedar wrapped posts and the large custom wood burning fireplace that was built. The fireplace has built-in wood holders and a reclaimed beam as the mantle. Low voltage lighting was installed to accent the large hearth that also serves as a seat wall. A privacy wall of stained shiplap was installed behind the grill – an EVO 30” ceramic top griddle. The counter is a wood to accent the other aspects of the project. The ceiling is pre-stained tongue and groove with cedar beams. The flooring is a stained stamped concrete without a pattern. The homeowner now has a great space to entertain – they had custom tables made to fit in the space.
TK Images
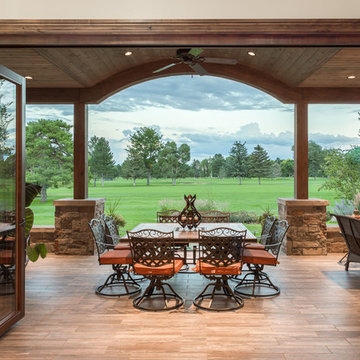
Immagine di un grande patio o portico rustico dietro casa con un tetto a sbalzo e piastrelle
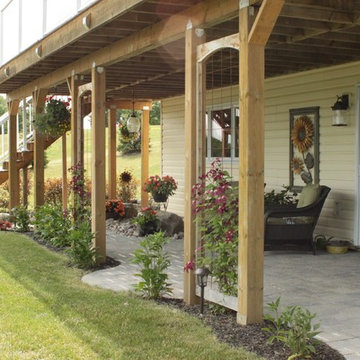
Patio, trellis and shaded space!
Foto di un patio o portico stile rurale di medie dimensioni e dietro casa con pavimentazioni in mattoni
Foto di un patio o portico stile rurale di medie dimensioni e dietro casa con pavimentazioni in mattoni
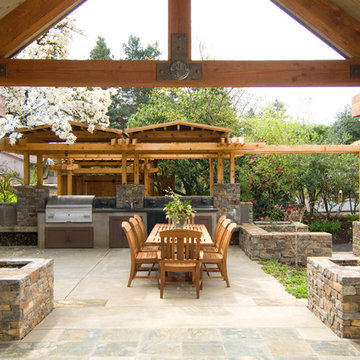
Magnolia is a mid-century house, reclaimed and enlivened for the next hundred years.
The house was owned for half a century by husband-and-wife horticulturalists, who built the house in 1954 from Better Homes and Gardens plan book, a warren of rooms now outdated for today’s way of living. The new owners sought to honor them the home and the site.
The house is in a temperate zone, surrounded by thriving gorgeous rare species, and with a dramatic view of Mount Hood, the house was completely re-envisioned and carefully expanded to be an elegant place to live, to entertain and to enjoy the comfortable climate and the lovely change of seasons.
The foundation was maintained, the roof was raised and a wing was added for master living suite.
The top floor of the house was sustainable deconstructed and recycled.
Dramatically, the front entrance was moved to the South side of the house, creating an entry sequence that received the guest into the new context through a persimmon tree-lined Tori gate, a nicely designed forecourt, articulated pond and patio, to an entry inspired by the philosophy of Japanese wooden buildings.
Only upon entering the foyer, are you first presented with the view of the mountain. The mountain is a guest in every living space of the house: at the hallway desk, you peek out from under the pendulous weeping cherry tree to the slope, at the Library/Guest room the new French doors and balcony present it for elegant dialogue, the guest room below and the master bedroom each have an intimate relationship with the iconic presence.
Nowadays, kitchens are the heart of the home and the energy area for entertaining. The main living space is a farmhouse kitchen, dining room and living room in one communal space, bookended by an outdoor living room. A pair of Rumford fireplaces stitch the rooms together and create an edge and hearth to the rooms, the mountain at your side. The Magnolia envelops this corner of the house.
Wire frame ‘chimneys’ lighten the load on the roots around the Magnolia tree, it is the largest and oldest specimen of the species known in the western hemisphere outside of Kew Gardens. The tree has developed a unique personality to it’s frame in the last half-century and as odd penile-looking see pods. The ‘chimneys’ are really trellises to allow the plantings to take over the home.
The entire home is grounded by Montana Limestone, sustainably gathered on the Takashima’s Montana property.
The front door, cabinetry and millwork are all built from knotty Alder. The island butcher-block is made from Madrone. Both are underappreciated understory hardwoods from local forests.
The craftsmanship of the millwork was accomplished through collaboration of the architects with local artisans. The cabinet maker, finish carpenter and custom door-maker all influenced the language of sharply stepped kerfs that are repeated throughout via dado cuts and rabbets. This careful detailing brings the elemental quality of the stacked trabiated structure through to the small details of the home.
Photos by Jon Jensen
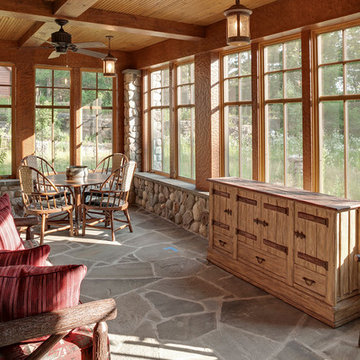
Interior Design: Bob Michels & Bruce Kading | Photography: Landmark Photography
Ispirazione per un grande portico rustico dietro casa con un tetto a sbalzo
Ispirazione per un grande portico rustico dietro casa con un tetto a sbalzo
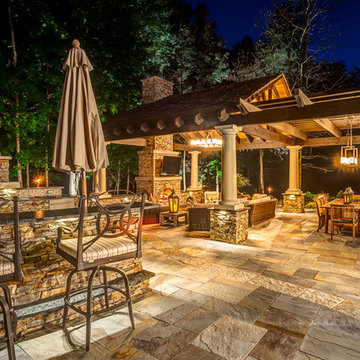
Architectural Photography by Trevor Boyle Studio
Idee per un patio o portico rustico
Idee per un patio o portico rustico
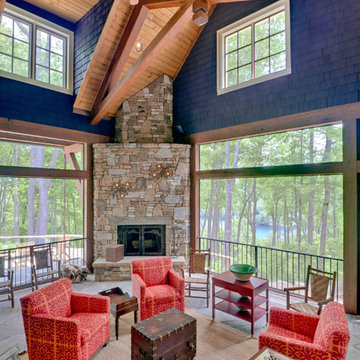
Jeff Miller
Esempio di un grande portico rustico nel cortile laterale con un focolare, pavimentazioni in pietra naturale e un tetto a sbalzo
Esempio di un grande portico rustico nel cortile laterale con un focolare, pavimentazioni in pietra naturale e un tetto a sbalzo
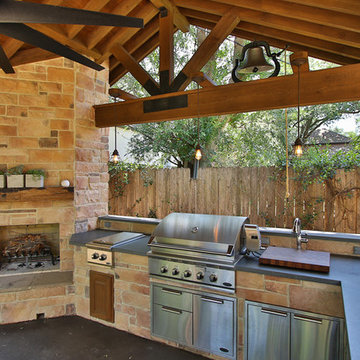
Detached covered patio made of custom milled cypress which is durable and weather-resistant.
Amenities include a full outdoor kitchen, masonry wood burning fireplace and porch swing.
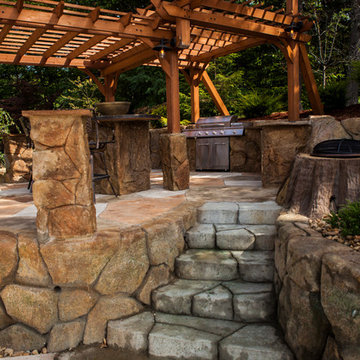
Ispirazione per un grande patio o portico rustico dietro casa con pavimentazioni in pietra naturale e una pergola
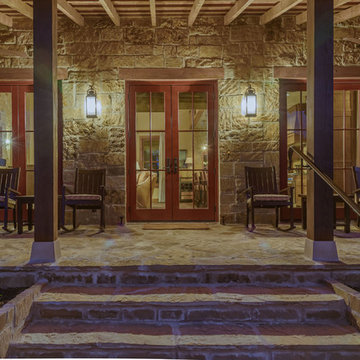
Immagine di un portico stile rurale di medie dimensioni e davanti casa con pavimentazioni in pietra naturale e una pergola
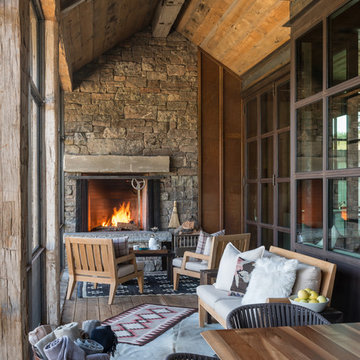
Screened porch with outdoor fireplace. Steel windows into living space,
Photos By Audrey Hall
Immagine di un portico stile rurale
Immagine di un portico stile rurale
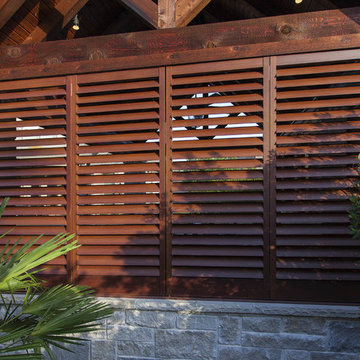
Foto di un patio o portico stile rurale di medie dimensioni e dietro casa con lastre di cemento e un gazebo o capanno
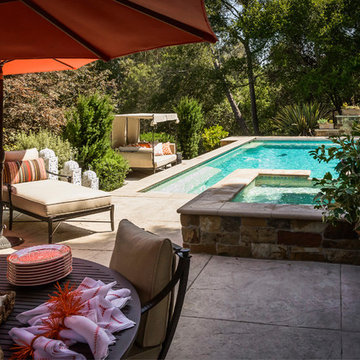
Esempio di un patio o portico rustico di medie dimensioni e dietro casa con cemento stampato e nessuna copertura
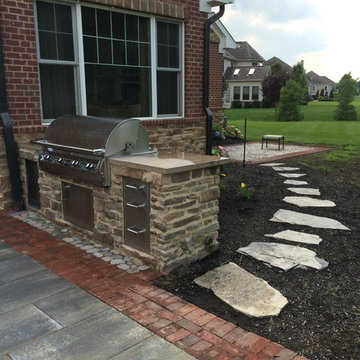
Outdoor grill and path leading to small sitting area.
Ispirazione per un grande patio o portico rustico dietro casa con un focolare, pavimentazioni in cemento e un gazebo o capanno
Ispirazione per un grande patio o portico rustico dietro casa con un focolare, pavimentazioni in cemento e un gazebo o capanno
Patii e Portici rustici marroni - Foto e idee
7
