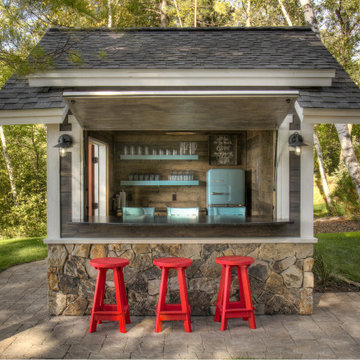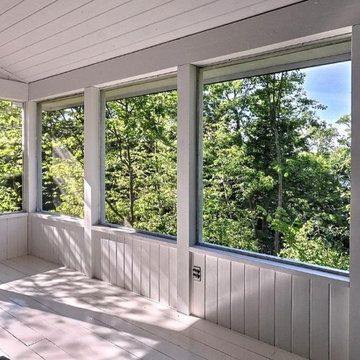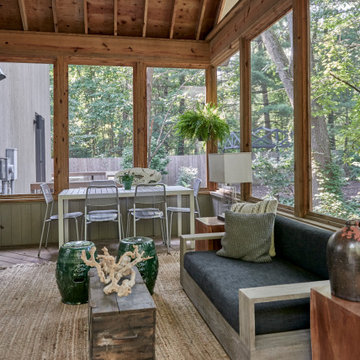Patii e Portici rustici grigi - Foto e idee
Filtra anche per:
Budget
Ordina per:Popolari oggi
41 - 60 di 1.421 foto
1 di 3
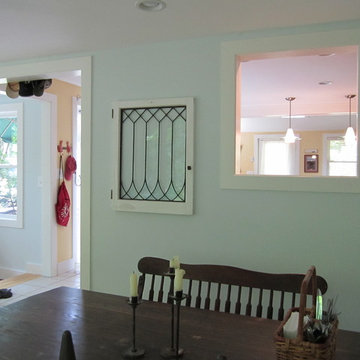
Remodeled sunroom - pass through was originally window to outside.
Nancy Benson
Ispirazione per un portico rustico
Ispirazione per un portico rustico
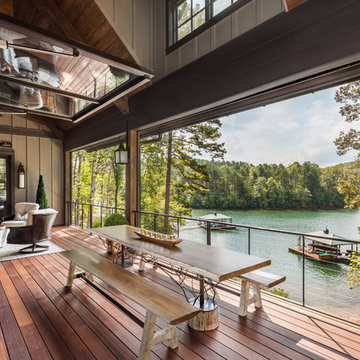
expansive covered porch with stunning lake views
Esempio di un ampio portico rustico dietro casa con un tetto a sbalzo
Esempio di un ampio portico rustico dietro casa con un tetto a sbalzo
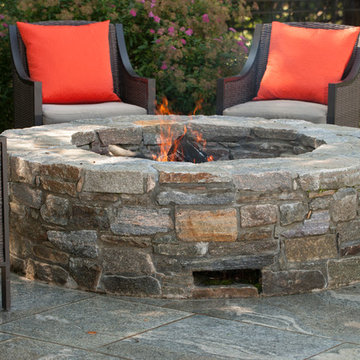
Hispania Fieldstone Firepit with Granite Paving
Photo by Neil Landino
Bring the indoors out and transform your backyard into an open air retreat. You can add a single element like a fire pit or create an entire outdoor oasis complete with fireplace, pizza oven and outdoor kitchen. Either way, you can extend your outdoor season and your family and friends will never say no to an invitation.
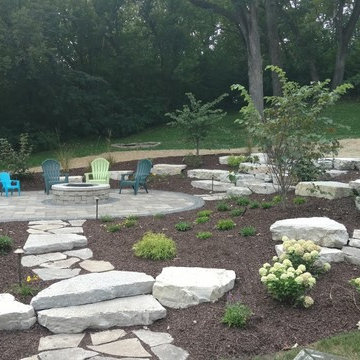
Foto di un grande patio o portico rustico dietro casa con pavimentazioni in pietra naturale e nessuna copertura
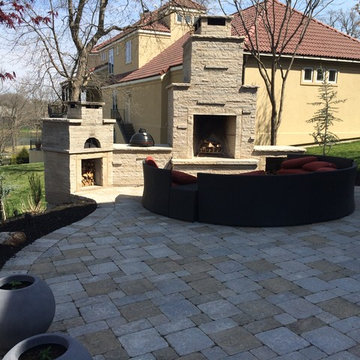
Ispirazione per un grande patio o portico rustico dietro casa con un focolare, pavimentazioni in cemento e nessuna copertura
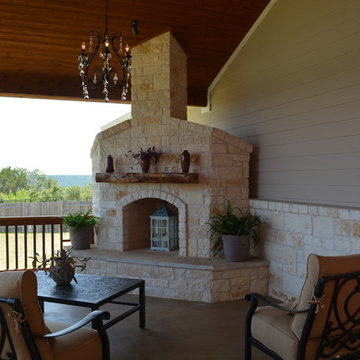
Austin Outdoor Living Group, Noelalee Ragle
Esempio di un grande patio o portico stile rurale dietro casa con un focolare, un tetto a sbalzo e pavimentazioni in pietra naturale
Esempio di un grande patio o portico stile rurale dietro casa con un focolare, un tetto a sbalzo e pavimentazioni in pietra naturale
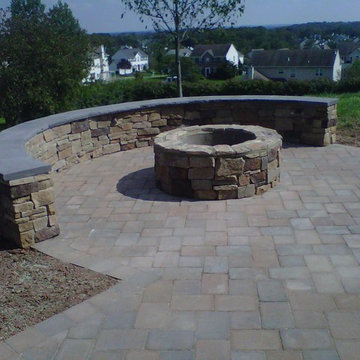
Esempio di un grande patio o portico rustico dietro casa con un focolare, pavimentazioni in cemento e nessuna copertura

This freestanding covered patio with an outdoor kitchen and fireplace is the perfect retreat! Just a few steps away from the home, this covered patio is about 500 square feet.
The homeowner had an existing structure they wanted replaced. This new one has a custom built wood
burning fireplace with an outdoor kitchen and is a great area for entertaining.
The flooring is a travertine tile in a Versailles pattern over a concrete patio.
The outdoor kitchen has an L-shaped counter with plenty of space for prepping and serving meals as well as
space for dining.
The fascia is stone and the countertops are granite. The wood-burning fireplace is constructed of the same stone and has a ledgestone hearth and cedar mantle. What a perfect place to cozy up and enjoy a cool evening outside.
The structure has cedar columns and beams. The vaulted ceiling is stained tongue and groove and really
gives the space a very open feel. Special details include the cedar braces under the bar top counter, carriage lights on the columns and directional lights along the sides of the ceiling.
Click Photography

Custom outdoor Screen Porch with Scandinavian accents, teak dining table, woven dining chairs, and custom outdoor living furniture
Immagine di un portico stile rurale di medie dimensioni e dietro casa con piastrelle, un tetto a sbalzo e con illuminazione
Immagine di un portico stile rurale di medie dimensioni e dietro casa con piastrelle, un tetto a sbalzo e con illuminazione
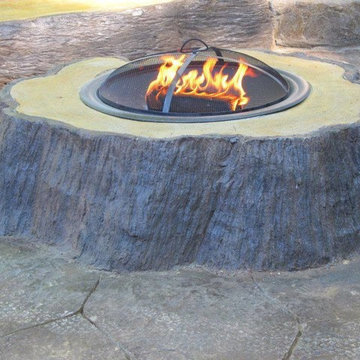
Idee per un piccolo patio o portico stile rurale dietro casa con un focolare, pavimentazioni in pietra naturale e nessuna copertura
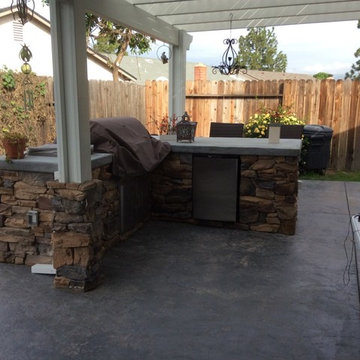
Backyard remodeling. Project is including:
Stamped cement patio.
Build in BBQ with stone facing and color cement counter top.
Fire pit with lava rocks, stone facing and custom capping.
Aluminum patio cover.
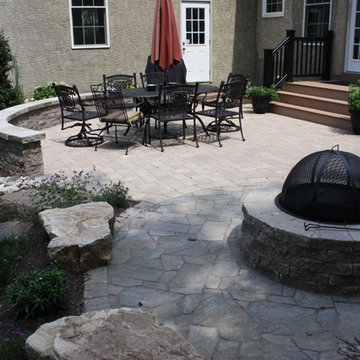
Creative details like using boulders for seating and mixing paver patters sets the fire pit area apart from the rest of the backyard patio.
Esempio di un patio o portico rustico dietro casa e di medie dimensioni con un focolare e pavimentazioni in cemento
Esempio di un patio o portico rustico dietro casa e di medie dimensioni con un focolare e pavimentazioni in cemento
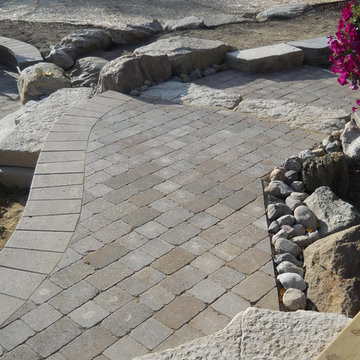
Outdoor living space with casual fire pit area surrounded by beach sand. Walk out basement connects these areas to deck and pool. Products featured here include Rosetta fire pit, Unilock Pisa II retaining walls, Rosetta irregular steps and natural Michigan boulders (some that were excavated with the construction of this home).
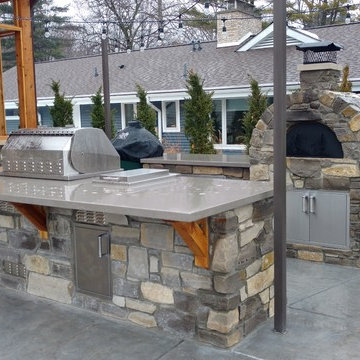
Lakefront project consisted of a patio complete with galley style outdoor kitchen. Kitchen included a pizza oven, smoker, side burner and drawers and doors for storage. The kitchen was finished with natural stone veneer and a concrete countertop.
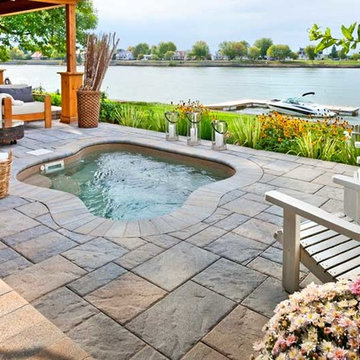
With a limited amount of space for features, the right design and material selection became key to this patio renovation. Blu60 slabs, Aged Cap, and Bullnose in Champlain Grey.

Nestled on 90 acres of peaceful prairie land, this modern rustic home blends indoor and outdoor spaces with natural stone materials and long, beautiful views. Featuring ORIJIN STONE's Westley™ Limestone veneer on both the interior and exterior, as well as our Tupelo™ Limestone interior tile, pool and patio paving.
Architecture: Rehkamp Larson Architects Inc
Builder: Hagstrom Builders
Landscape Architecture: Savanna Designs, Inc
Landscape Install: Landscape Renovations MN
Masonry: Merlin Goble Masonry Inc
Interior Tile Installation: Diamond Edge Tile
Interior Design: Martin Patrick 3
Photography: Scott Amundson Photography
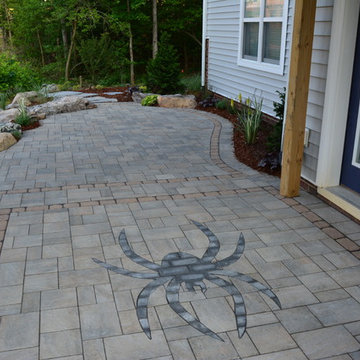
Idee per un patio o portico stile rurale di medie dimensioni e dietro casa con un focolare e pavimentazioni in cemento
Patii e Portici rustici grigi - Foto e idee
3
