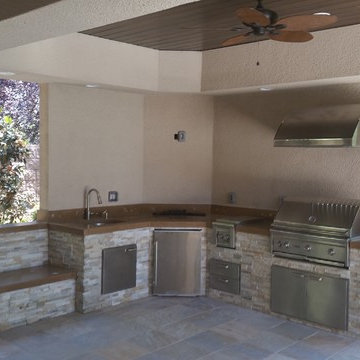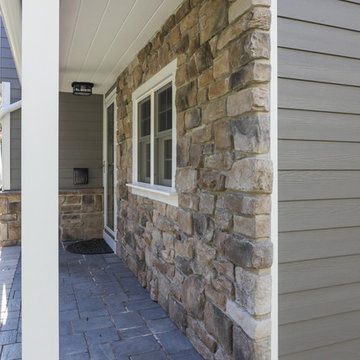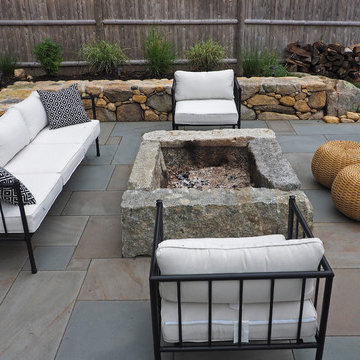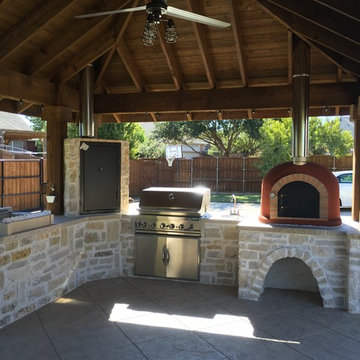Patii e Portici rustici grigi - Foto e idee
Filtra anche per:
Budget
Ordina per:Popolari oggi
21 - 40 di 1.415 foto
1 di 3
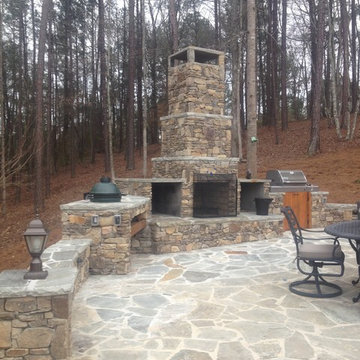
Bryan Waits
The Backyard of Auburn 334.524.3550
Foto di un patio o portico rustico
Foto di un patio o portico rustico
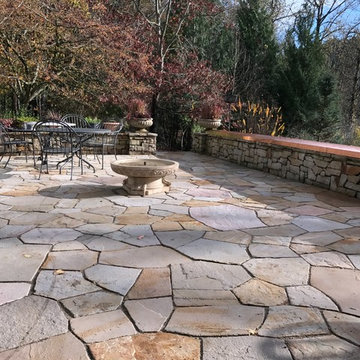
Esempio di un patio o portico rustico dietro casa e di medie dimensioni con pavimentazioni in pietra naturale e un gazebo o capanno
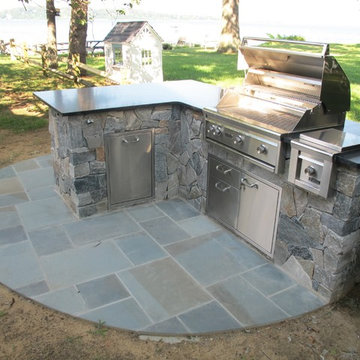
Idee per un grande patio o portico stile rurale dietro casa con pavimentazioni in pietra naturale e nessuna copertura
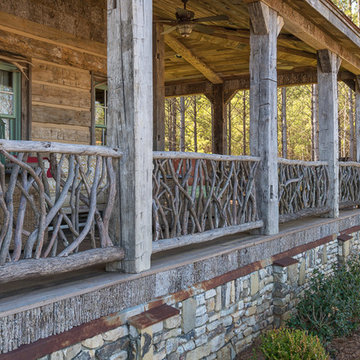
This backwoods lodge is nothing short of a true mountain retreat. Hand Hewn Timbers and Locus Railing set the framework for the wrap-around porch overlooking the lake. Our custom cabinetry team crafted the kitchen cabinets, bar top and bathroom vanities. The inside on this home features a variety of our wall and ceiling materials. The walls are lined with our painted Barn Wood, Hayley Bark and Veneers. The vaulted ceiling is outfitted with our mixed Barn Wood to tie in the color variety and texture across the entire home. Photo by Kevin Meechan
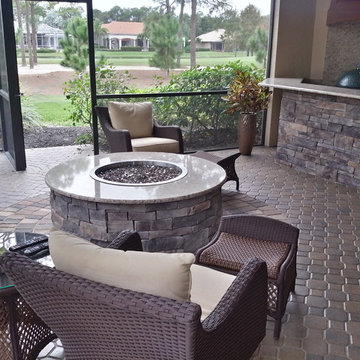
Update existing lanai with new look. Rustic stone walls and naturekast cabinetry make this an easy to maintain space
Ispirazione per un patio o portico rustico di medie dimensioni e dietro casa con pavimentazioni in mattoni, un tetto a sbalzo e un focolare
Ispirazione per un patio o portico rustico di medie dimensioni e dietro casa con pavimentazioni in mattoni, un tetto a sbalzo e un focolare
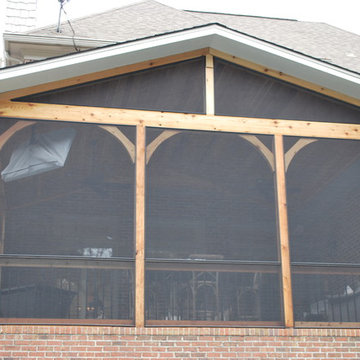
These Greystone residents had a very nice, conventional brick and tile deck. This wasn’t so much a case of replacing an old, rickety structure, but more so an opportunity for the family to get more use of the space. We designed and built a cedar screened porch right on top of their existing deck. The porch is cedar-framed with custom trim, which conforms to the archway design in the patio below. We kept the existing spiral staircase that leads between the new porch and the ground level outdoor amenities, but we added cedar railing framing with aluminum balusters around the screened porch area. This enclosed screen porch area will give the homeowners and their guests a new way to enjoy time in both outdoor areas, as both spaces will complement the use of the other.
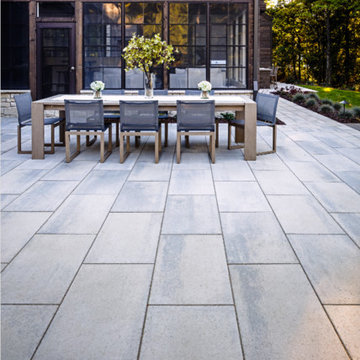
This project was designed with a custom patio using Blu Grande stones in shale grey to create a spacious outdoor seating area, a lounging area and a fire pit to gather around to enjoy warm evenings.
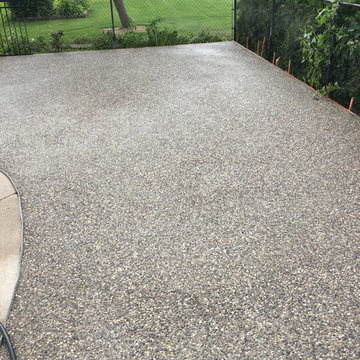
Exposed Aggregate Concrete patio
Immagine di un patio o portico stile rurale dietro casa con lastre di cemento
Immagine di un patio o portico stile rurale dietro casa con lastre di cemento
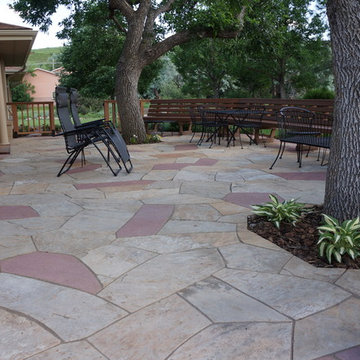
A flagstone patio mixing red and buff to blend into the surrounding landscape.
Foto di un grande patio o portico rustico nel cortile laterale con pavimentazioni in pietra naturale e nessuna copertura
Foto di un grande patio o portico rustico nel cortile laterale con pavimentazioni in pietra naturale e nessuna copertura
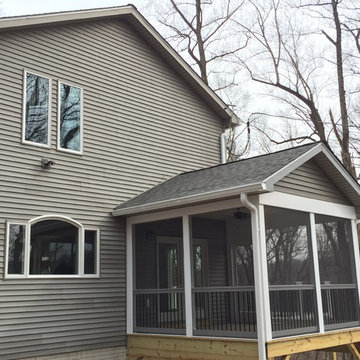
New kitchen windows and new screened porch. The kitchen windows are centered in the kitchen, and the porch is centered on the dining room and its new doors.
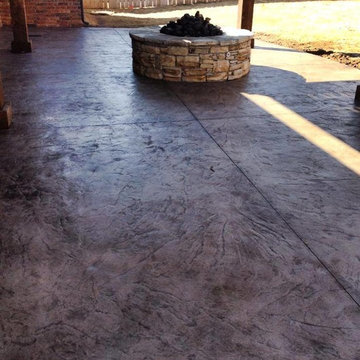
Immagine di un patio o portico rustico di medie dimensioni e dietro casa con un focolare, cemento stampato e una pergola
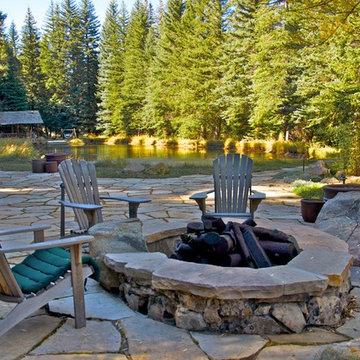
View of fire pit facing the pond.
Photo by Phil Steinhauer
Ispirazione per un patio o portico rustico dietro casa con un focolare e nessuna copertura
Ispirazione per un patio o portico rustico dietro casa con un focolare e nessuna copertura
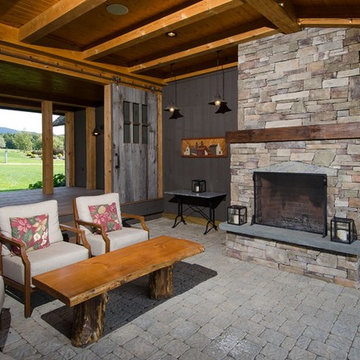
Paul Rogers
Esempio di un portico stile rurale di medie dimensioni con pavimentazioni in cemento, un focolare e un tetto a sbalzo
Esempio di un portico stile rurale di medie dimensioni con pavimentazioni in cemento, un focolare e un tetto a sbalzo
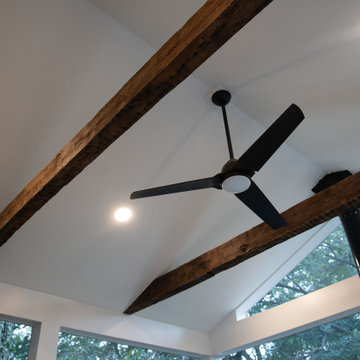
A cozy screened in porch retreat with modern finishes and rustic elements. Reclaimed solid wood beam act as collar ties and accentuate the vaulted ceiling. A fun wood-burning fireplace adds to the ambiance and takes the chill off on cool spring or autumn evenings.
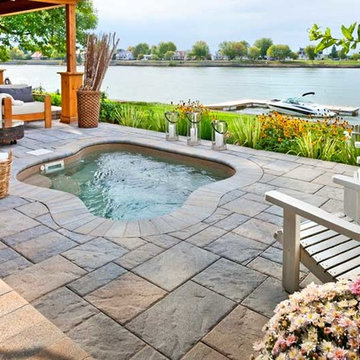
With a limited amount of space for features, the right design and material selection became key to this patio renovation. Blu60 slabs, Aged Cap, and Bullnose in Champlain Grey.
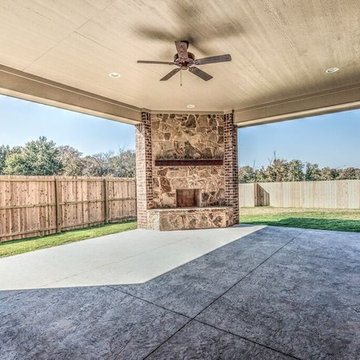
Outdoor fireplace and a large back patio. This best spot for entertaining and hanging outside with family and friends.
Idee per un grande patio o portico stile rurale dietro casa con un focolare, cemento stampato e un tetto a sbalzo
Idee per un grande patio o portico stile rurale dietro casa con un focolare, cemento stampato e un tetto a sbalzo
Patii e Portici rustici grigi - Foto e idee
2
