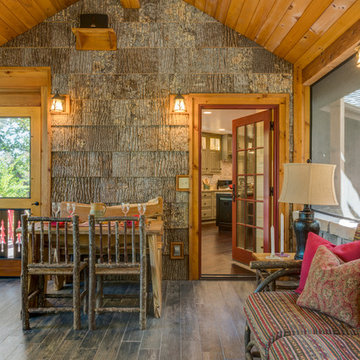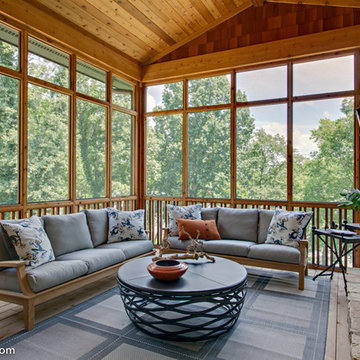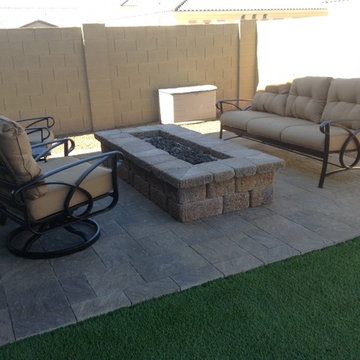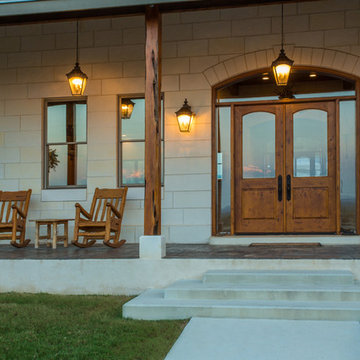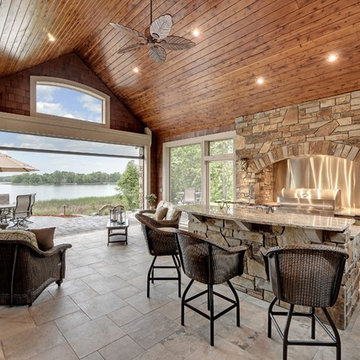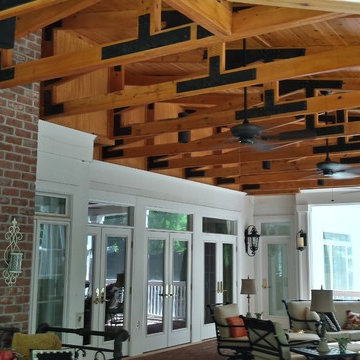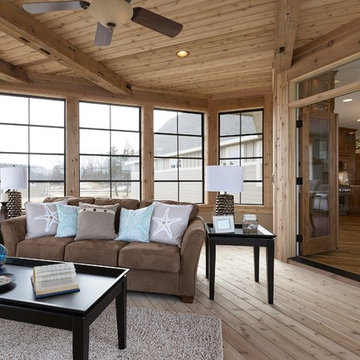Patii e Portici rustici - Foto e idee
Filtra anche per:
Budget
Ordina per:Popolari oggi
141 - 160 di 562 foto
1 di 3
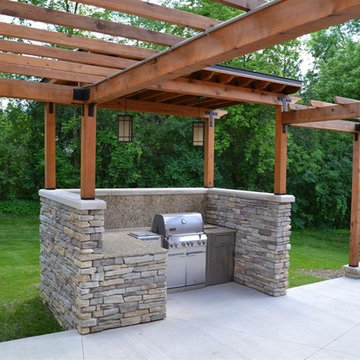
Esempio di un grande patio o portico stile rurale dietro casa con lastre di cemento e una pergola
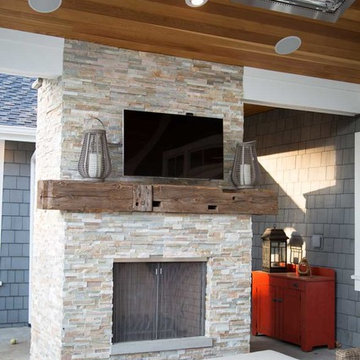
Foto di un patio o portico rustico di medie dimensioni e dietro casa con un focolare, pavimentazioni in pietra naturale e un tetto a sbalzo
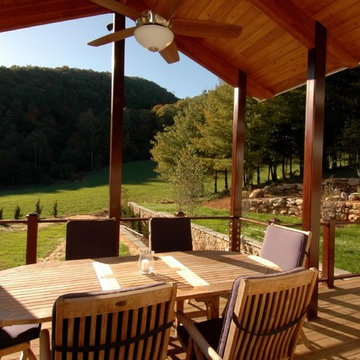
molly tee
Ispirazione per un grande portico stile rurale nel cortile laterale con un tetto a sbalzo e pedane
Ispirazione per un grande portico stile rurale nel cortile laterale con un tetto a sbalzo e pedane
Trova il professionista locale adatto per il tuo progetto
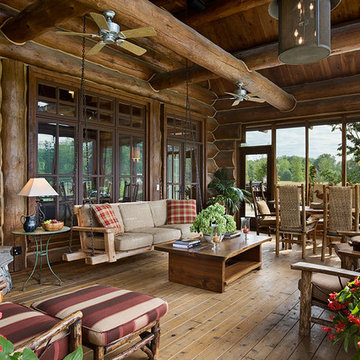
Roger Wade, photographer
Ispirazione per un ampio portico rustico nel cortile laterale con un portico chiuso e un tetto a sbalzo
Ispirazione per un ampio portico rustico nel cortile laterale con un portico chiuso e un tetto a sbalzo
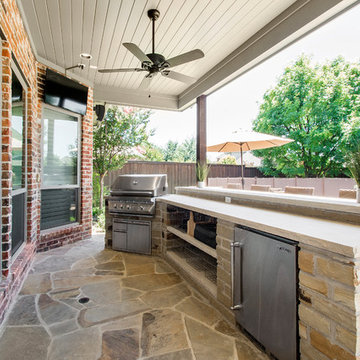
These clients had already remodeled their kitchen and master bath and wanted to add additional living space to their already beautiful backyard. They had plenty of space between the back of their house and the pool to fit a large outdoor kitchen and entertaining space.
We demoed the overhang, rafters, shingles and decking as needed to accept new joists, frame and new roof. We framed out the trim overhang to match the existing house, so that you couldn't tell the difference. Oklahoma Flagstone was used for the new portion of deck. The outer edge of stone from the existing deck was removed to tie in with new deck, so again, the addition was seamless.
A new gas line was run from the existing pool equipment to the new grill and a secondary area was made off of the pipe that can be tied on to for future use. Three GFCI plugs were installed in outdoor kitchen area; one in the back splash, one for the refrigerator and one for grill. The clients purchased two outdoor ceiling fans that we also installed to keep the area cool in the heat of the summer. End the end, the new exterior new soffit, trim, fascia and gutters were painted and the columns were stained to match the existing exterior.
The clients now have a cool livable space to enjoy year round! Design & Construction by Hatfield Builders & Remodelers | Photography by Versatile Imaging
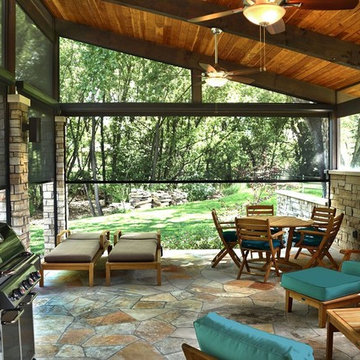
Esempio di un grande patio o portico rustico dietro casa con pavimentazioni in pietra naturale e un tetto a sbalzo
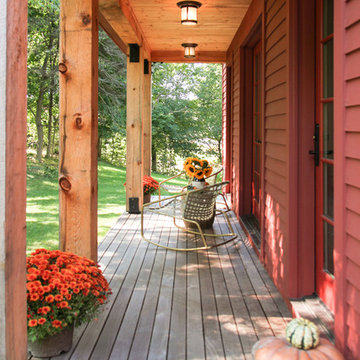
The owners are able to “borrow” the views of the landscape from their neighbors. The heavy timber posts and beams with exposed metal connections demonstrate rustic, honest construction appropriate in these agrarian surroundings.
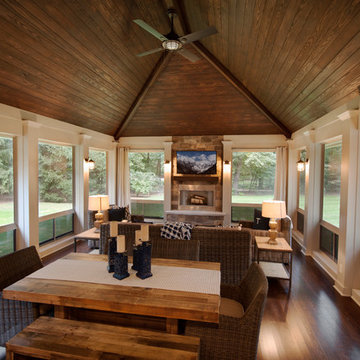
The addition was furnished with rustic, industrial selections.
Photo Credit: Whonsetler Photography
Immagine di un portico stile rurale
Immagine di un portico stile rurale
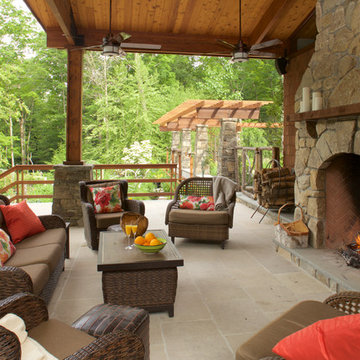
Mick Hales
Immagine di un patio o portico rustico di medie dimensioni e dietro casa con un focolare, piastrelle e un gazebo o capanno
Immagine di un patio o portico rustico di medie dimensioni e dietro casa con un focolare, piastrelle e un gazebo o capanno
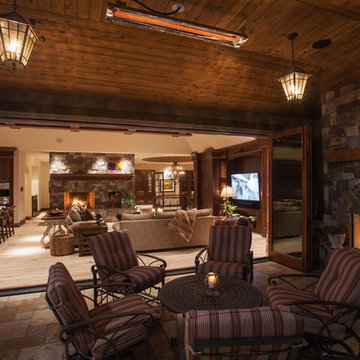
Immagine di un grande patio o portico stile rurale dietro casa con pavimentazioni in pietra naturale, un tetto a sbalzo e con illuminazione
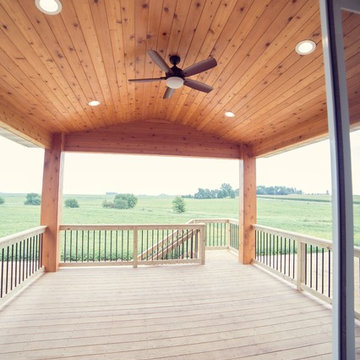
Photo Credit: JDCO
Esempio di un portico rustico dietro casa con pedane e un tetto a sbalzo
Esempio di un portico rustico dietro casa con pedane e un tetto a sbalzo
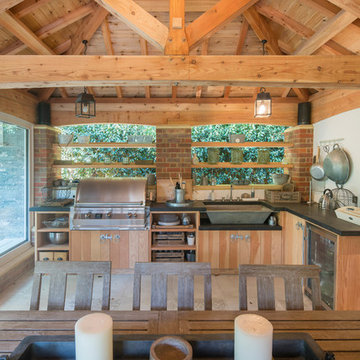
Situated in the residential area of Highgate backing onto Wandsworth common this property has a combination on concrete worktops inside and outside of the property. The outhouse at the rear of the property has a self contained kitchen/BBQ area with bespoke black concrete worktops. This is a brilliant example of the multiple applications of concrete for both interior and exterior kitchens.
Moving to the inside of the property the pool area has been fitted with a matching black concrete worktop and island. The dark concrete blends nicely into the dark black wall it is set against. The polished concrete has a lovely surface finish and the worktop run has integrated drainage grooves by the sink. Due to the casting process of the concrete all the pieces are individual and show different characteristics of the concrete, creating a very organic feel to each individual piece.
Patii e Portici rustici - Foto e idee
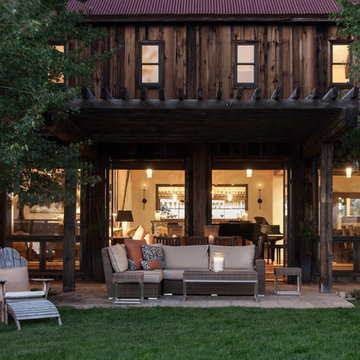
Phillip Erickson
Foto di un patio o portico rustico dietro casa con una pergola
Foto di un patio o portico rustico dietro casa con una pergola
8
