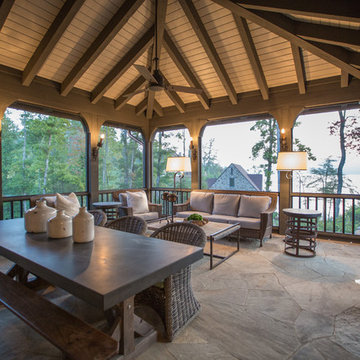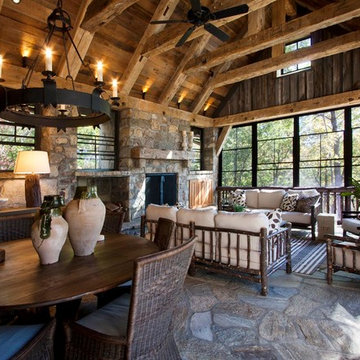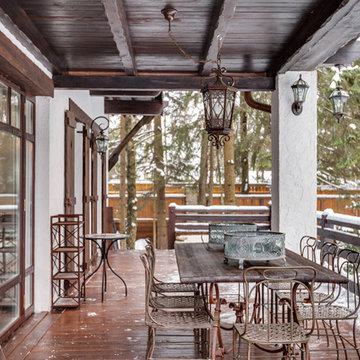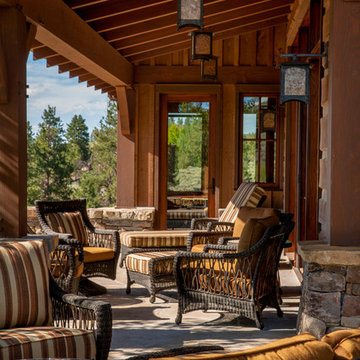Patii e Portici rustici - Foto e idee
Filtra anche per:
Budget
Ordina per:Popolari oggi
81 - 100 di 565 foto
1 di 3
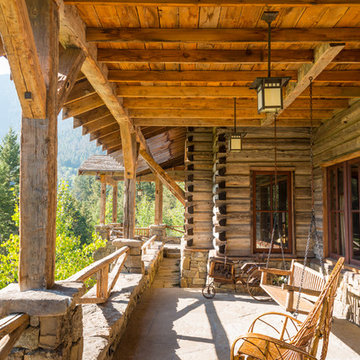
Miller Architects, PC
Idee per un portico stile rurale con un tetto a sbalzo e con illuminazione
Idee per un portico stile rurale con un tetto a sbalzo e con illuminazione
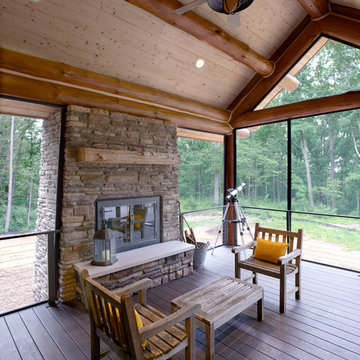
This attached screen porch is the perfect spot to enjoy the beautiful surrounding views of this stunning secluded lodge-style home. This custom designed and built home was constructed by Meadowlark Design+Build in Ann Arbor, MI. Photos by John Carlson.
Trova il professionista locale adatto per il tuo progetto
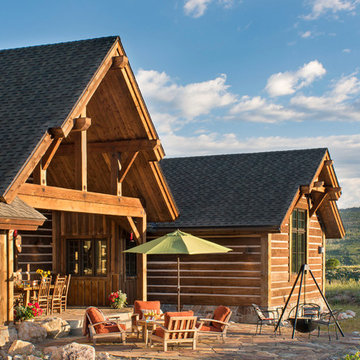
The covered deck and adjoining stone patio are the perfect places to enjoy the sunset and a cozy fire with friends and family.
Architecture by M.T.N Design, the in-house design firm of PrecisionCraft Log & Timber Homes. Photos by Heidi Long.
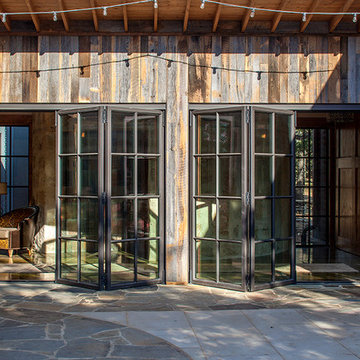
Rehme Steel Windows & Doors
Sommerfeld Construction
Thomas McConnell
Idee per un patio o portico rustico con un tetto a sbalzo e con illuminazione
Idee per un patio o portico rustico con un tetto a sbalzo e con illuminazione
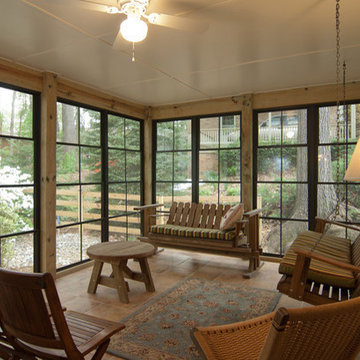
new Sunroom added to existing home with exposed wood, Ceramic Tile Floor, Storm Widow Panels & Screen, Lowe glass, energy efficient, cream colored beaded vinyl siding,
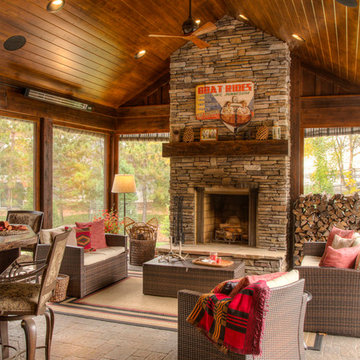
Immagine di un patio o portico stile rurale di medie dimensioni e dietro casa con pavimentazioni in cemento, un tetto a sbalzo e con illuminazione
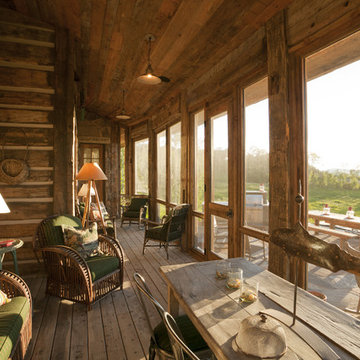
Architect: Joe Patrick Robbins, AIA
Builder: Cogswell Construction, Inc.
Photographer: Tim Murphy
Immagine di un portico rustico con con illuminazione
Immagine di un portico rustico con con illuminazione
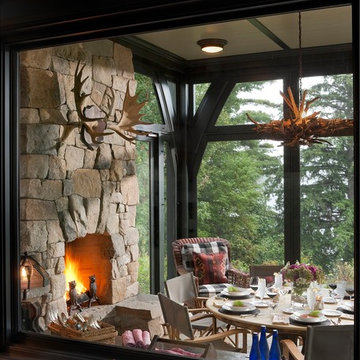
Camp Big Rock | Architectural Digest Cover Home | Camp Big Rock's shingle and timber main lodge features a massive great room overlooking the lake, screened porches for casual dining and relaxing and hand hewn stone fireplaces both indoors and out. -- Durston Saylor Photography
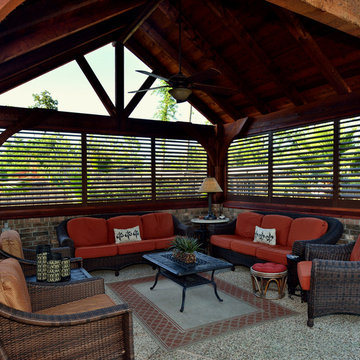
These Houston home owners used Weatherwell Elite aluminum shutters to create privacy in their outdoor pavilion. The wood grain powder coat complements their rustic design scheme, and the operable louvers allow them to regulate the airflow.
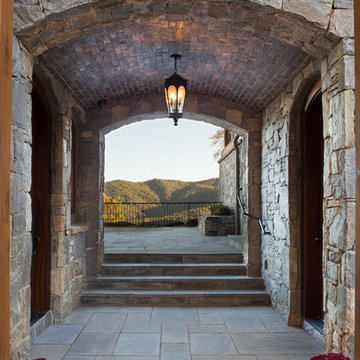
Esempio di un grande patio o portico rustico nel cortile laterale con con illuminazione
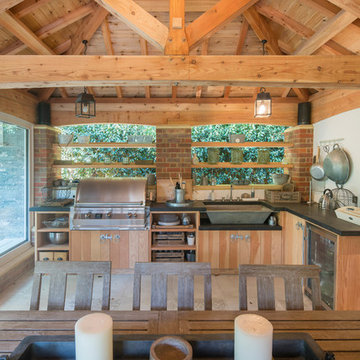
Situated in the residential area of Highgate backing onto Wandsworth common this property has a combination on concrete worktops inside and outside of the property. The outhouse at the rear of the property has a self contained kitchen/BBQ area with bespoke black concrete worktops. This is a brilliant example of the multiple applications of concrete for both interior and exterior kitchens.
Moving to the inside of the property the pool area has been fitted with a matching black concrete worktop and island. The dark concrete blends nicely into the dark black wall it is set against. The polished concrete has a lovely surface finish and the worktop run has integrated drainage grooves by the sink. Due to the casting process of the concrete all the pieces are individual and show different characteristics of the concrete, creating a very organic feel to each individual piece.
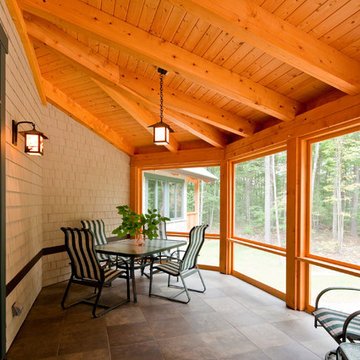
The private home, reminiscent of Maine lodges and family camps, was designed to be a sanctuary for the family and their many relatives. Lassel Architects worked closely with the owners to meet their needs and wishes and collaborated thoroughly with the builder during the construction process to provide a meticulously crafted home.
The open-concept plan, framed by a unique timber frame inspired by Greene & Greene’s designs, provides large open spaces for entertaining with generous views to the lake, along with sleeping lofts that comfortably host a crowd overnight. Each of the family members' bedrooms was configured to provide a view to the lake. The bedroom wings pivot off a staircase which winds around a natural tree trunk up to a tower room with 360-degree views of the surrounding lake and forest. All interiors are framed with natural wood and custom-built furniture and cabinets reinforce daily use and activities.
The family enjoys the home throughout the entire year; therefore careful attention was paid to insulation, air tightness and efficient mechanical systems, including in-floor heating. The house was integrated into the natural topography of the site to connect the interior and exterior spaces and encourage an organic circulation flow. Solar orientation and summer and winter sun angles were studied to shade in the summer and take advantage of passive solar gain in the winter.
Equally important was the use of natural ventilation. The design takes into account cross-ventilation for each bedroom while high and low awning windows to allow cool air to move through the home replacing warm air in the upper floor. The tower functions as a private space with great light and views with the advantage of the Venturi effect on warm summer evenings.
Sandy Agrafiotis
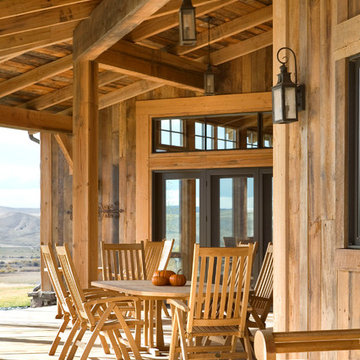
Esempio di un grande patio o portico stile rurale dietro casa con un tetto a sbalzo e con illuminazione
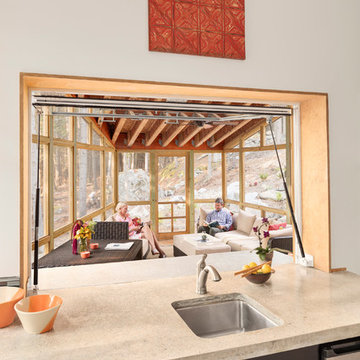
Irvin Serrano Photography
Idee per un portico stile rurale nel cortile laterale con un portico chiuso e un tetto a sbalzo
Idee per un portico stile rurale nel cortile laterale con un portico chiuso e un tetto a sbalzo
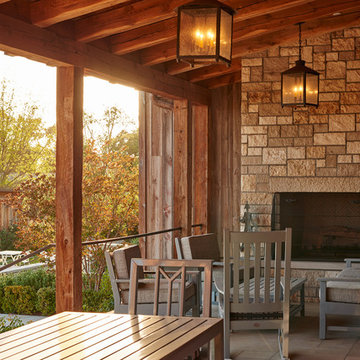
Location: Los Olivos, CA // Type: New Construction // Architect: Appelton & Associates // Photo: Creative Noodle
Foto di un portico stile rurale di medie dimensioni e dietro casa con pavimentazioni in pietra naturale, un tetto a sbalzo e con illuminazione
Foto di un portico stile rurale di medie dimensioni e dietro casa con pavimentazioni in pietra naturale, un tetto a sbalzo e con illuminazione
Patii e Portici rustici - Foto e idee
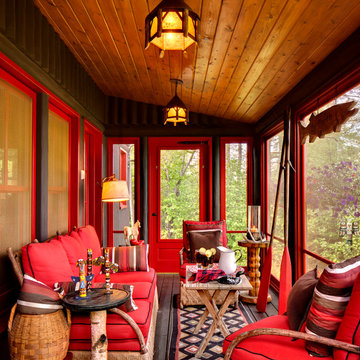
A smaller porch serves the guest rooms.
Foto di un portico rustico con un portico chiuso e pedane
Foto di un portico rustico con un portico chiuso e pedane
5
