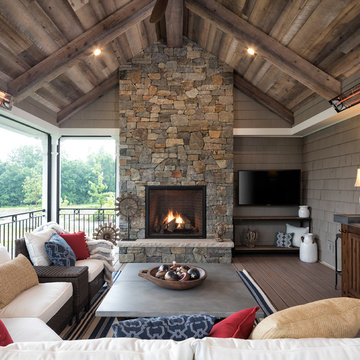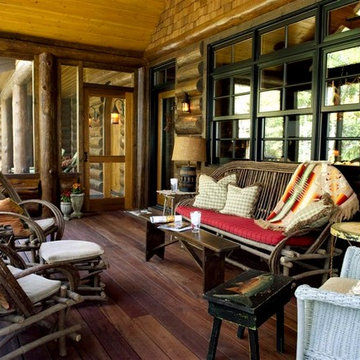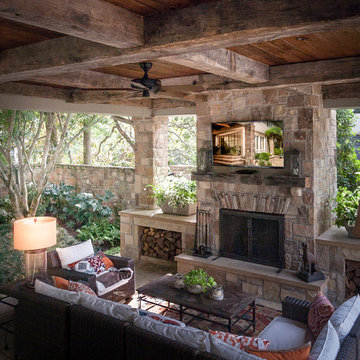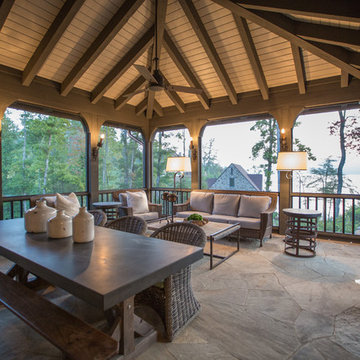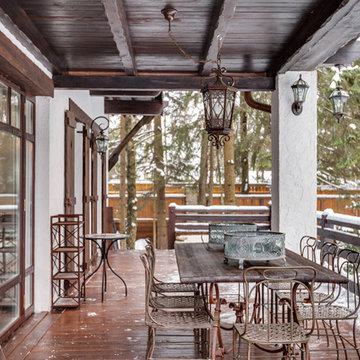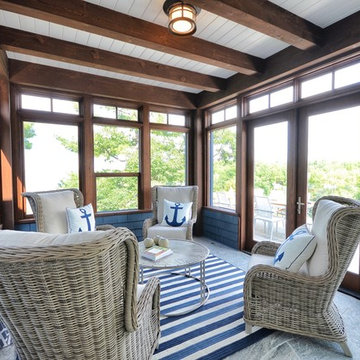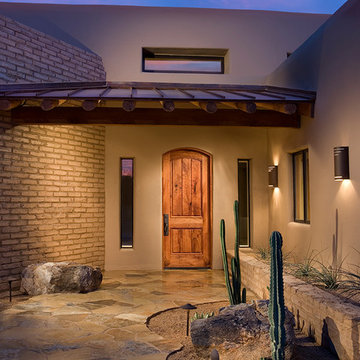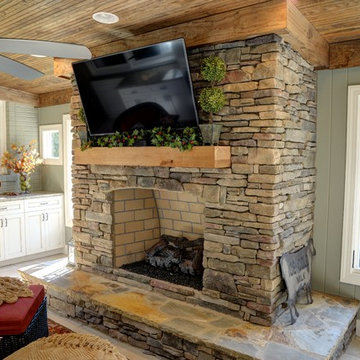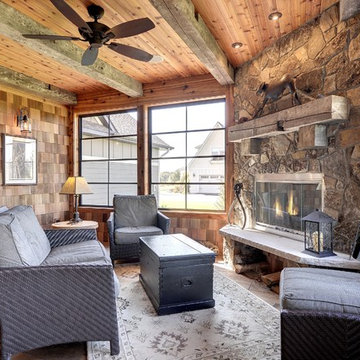Patii e Portici rustici - Foto e idee
Filtra anche per:
Budget
Ordina per:Popolari oggi
161 - 180 di 558 foto
1 di 3
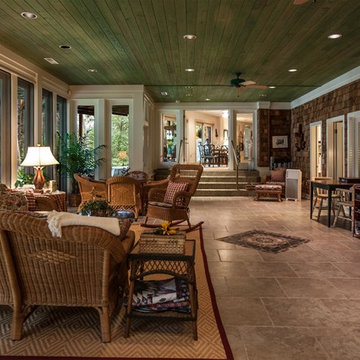
Brandon McAlister
Idee per un ampio portico rustico dietro casa con un portico chiuso e piastrelle
Idee per un ampio portico rustico dietro casa con un portico chiuso e piastrelle
Trova il professionista locale adatto per il tuo progetto
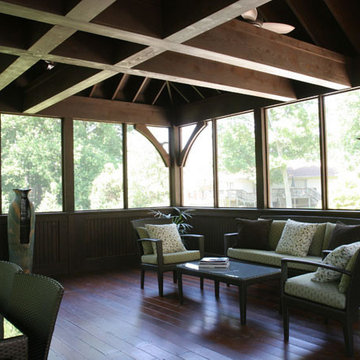
Designed and built by Land Art Design, Inc.
Foto di un portico rustico dietro casa e di medie dimensioni con pedane, un tetto a sbalzo e un portico chiuso
Foto di un portico rustico dietro casa e di medie dimensioni con pedane, un tetto a sbalzo e un portico chiuso
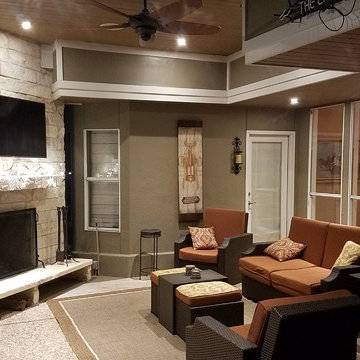
For the Kamp's we added a covered patio with a corner fireplace and stone column. The existing house formed a "U" shaped patio that the afternoon sun hit hard. Attaching the structure to the house and extending it out further we were able to provide a very usable outdoor living area, it feels like an indoor living room. The ceiling is a beautiful stained tongue and grove while all the exterior is hardi plank painted to match the house. The tin roof for the covered patio and the rest of the house was install by Allegiance Roofing. The fireplace and 36" tall stone column are constructed out of Austin Limestone.
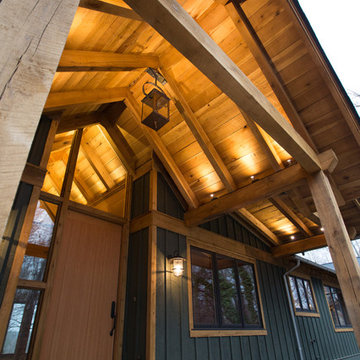
Melissa Batman Photography
Idee per un grande portico rustico davanti casa con pavimentazioni in pietra naturale e un tetto a sbalzo
Idee per un grande portico rustico davanti casa con pavimentazioni in pietra naturale e un tetto a sbalzo
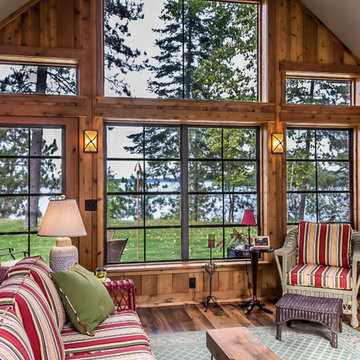
Dan Heid
Idee per un portico rustico di medie dimensioni e nel cortile laterale con con illuminazione
Idee per un portico rustico di medie dimensioni e nel cortile laterale con con illuminazione
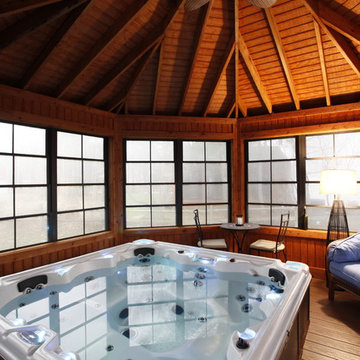
The interior of the gazebo was spacious enough to not only enclose the hot tub but also allow for outdoor furniture such as a couch and a table with chairs. The home owner’s are able to enjoy the feeling of being outside without dealing with the elements.
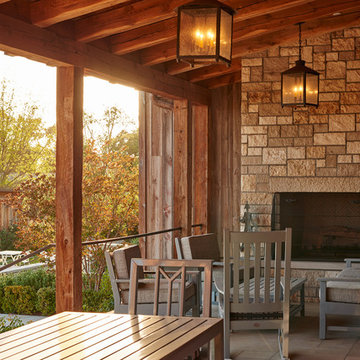
Location: Los Olivos, CA // Type: New Construction // Architect: Appelton & Associates // Photo: Creative Noodle
Foto di un portico stile rurale di medie dimensioni e dietro casa con pavimentazioni in pietra naturale, un tetto a sbalzo e con illuminazione
Foto di un portico stile rurale di medie dimensioni e dietro casa con pavimentazioni in pietra naturale, un tetto a sbalzo e con illuminazione
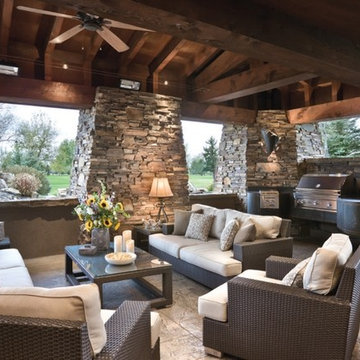
Entertain in style with an inviting outdoor living space, donning gorgeous large tile flooring
Idee per un portico rustico
Idee per un portico rustico
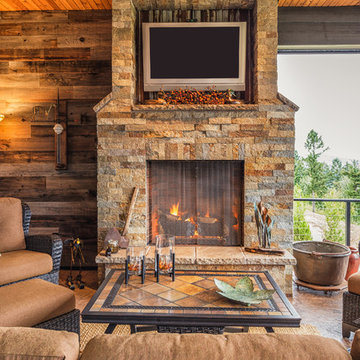
Ispirazione per un patio o portico stile rurale nel cortile laterale con un tetto a sbalzo e con illuminazione
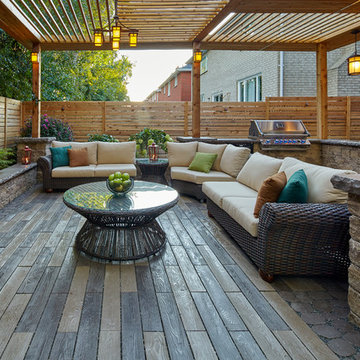
Rustic Style Patio using Techo-Bloc's Borealis slabs & Mini-Creta wall.
Foto di un patio o portico stile rurale di medie dimensioni
Foto di un patio o portico stile rurale di medie dimensioni
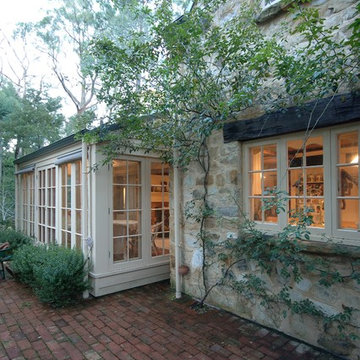
Exterior of conservatory. Lower level paned timber windows, attic windows glazed with leadlight panels. All windows highlighted with exposed rustic timber lintels.
Patii e Portici rustici - Foto e idee
9
