Patii e Portici rustici - Foto e idee
Filtra anche per:
Budget
Ordina per:Popolari oggi
81 - 100 di 161 foto
1 di 3
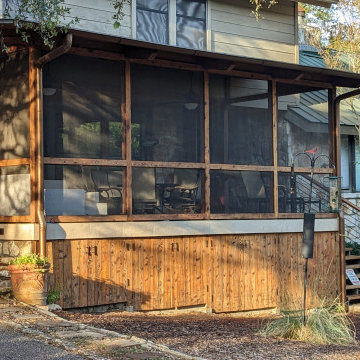
Patio Build out & Stained
Foto di un portico rustico davanti casa con pedane, un tetto a sbalzo e parapetto in legno
Foto di un portico rustico davanti casa con pedane, un tetto a sbalzo e parapetto in legno
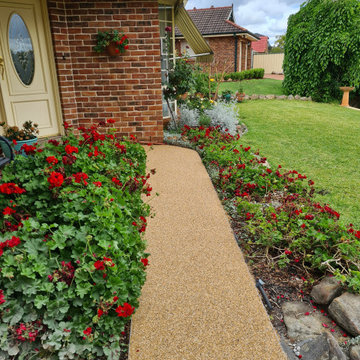
This photo shows two colours of stone, they sandy 'yellow sienna' pathway and the rich red 'glensanda' which is the border strip of the driveway. The Sandy stone was chosen to match the roof tiles and the homes trip including the guttering, doorways and windows
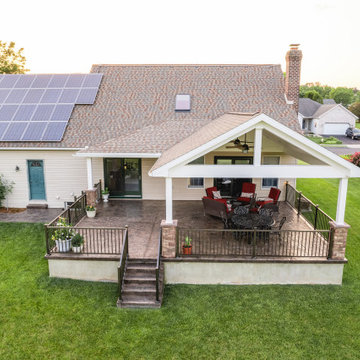
The addition of this roof transformed this home and made it more functional and enjoyable. We installed Key-Link Oil Rubbed Bronze railing around the existing concrete patio and stairs. To add a touch of luxury to this project we added Provia stone columns to support the roof. The A-frame roof has a white PVC Beadboard ceiling for a clean look. For final details, we installed post-cap lights to create a warm and inviting atmosphere at night.
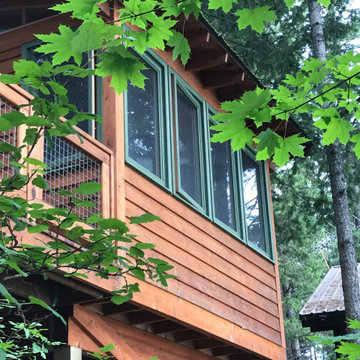
Esempio di un piccolo portico stile rurale nel cortile laterale con pedane, parapetto in legno e un portico chiuso
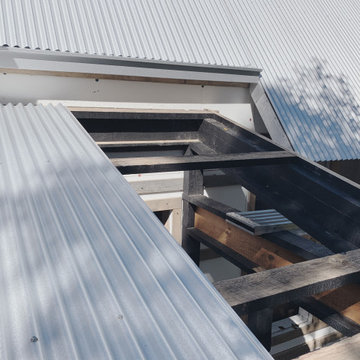
Just another shot of the almost finished rear screen porch metal roof. We haven't flashed against the house yet.
Immagine di un piccolo portico stile rurale dietro casa con lastre di cemento, un tetto a sbalzo e parapetto in metallo
Immagine di un piccolo portico stile rurale dietro casa con lastre di cemento, un tetto a sbalzo e parapetto in metallo
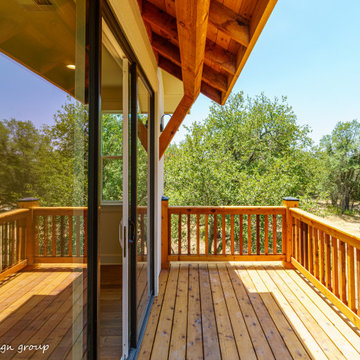
Idee per un piccolo portico rustico dietro casa con pedane, un parasole e parapetto in legno
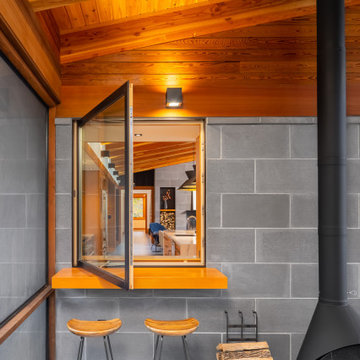
A custom pass-through window from the screened porch to kitchen with a douglas fir bar.
Ispirazione per un portico rustico di medie dimensioni e nel cortile laterale con un caminetto, piastrelle, un tetto a sbalzo e parapetto in legno
Ispirazione per un portico rustico di medie dimensioni e nel cortile laterale con un caminetto, piastrelle, un tetto a sbalzo e parapetto in legno
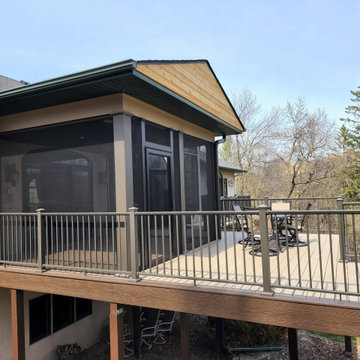
Screen Porch Remodel & Composite Deck Home Addition with Accent LED Post & Aluminum Rail Lighting - Minnetrista, MN
Immagine di un portico stile rurale di medie dimensioni e dietro casa con pedane, un tetto a sbalzo e parapetto in metallo
Immagine di un portico stile rurale di medie dimensioni e dietro casa con pedane, un tetto a sbalzo e parapetto in metallo
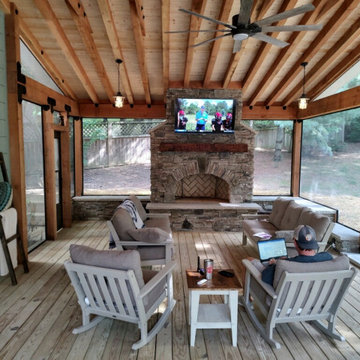
Idee per un grande portico rustico dietro casa con un caminetto, pavimentazioni in pietra naturale, un tetto a sbalzo e parapetto in cavi
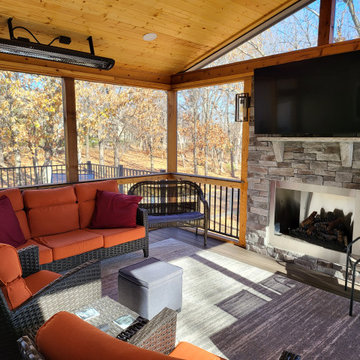
This Lee's Summit screened in porch features composite deck flooring, beautiful cedar framing and tongue and groove ceiling, and so much more! This space is both bright and airy and comfortable and cozy - made possible by the gable roof/cathedral ceiling, open screened-in gable, stone porch fireplace, recessed lighting, sconce lighting, TV mount, and radiant heater installation. This porch will be usable in all seasons in the Lee's Summit area with lots of light and air; and warmth when needed with the fireplace and radiant heating units.
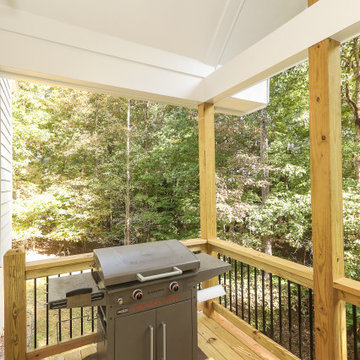
In this Rockingham Way porch and deck remodel, this went from a smaller back deck with no roof cover, to a beautiful screened porch, plenty of seating, sliding barn doors, and a grilling deck with a gable roof.
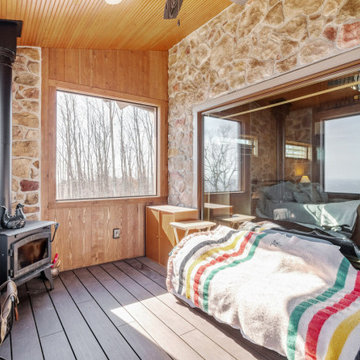
Foto di un portico stile rurale dietro casa con un portico chiuso, un tetto a sbalzo e parapetto in legno
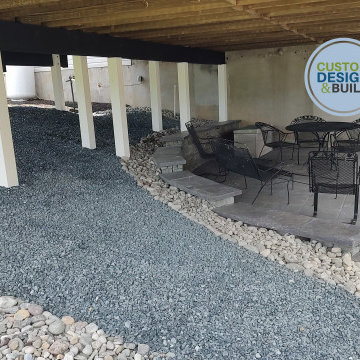
Esempio di un grande portico stile rurale dietro casa con un portico chiuso, pedane, un tetto a sbalzo e parapetto in metallo
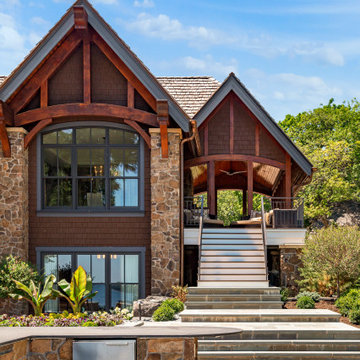
Showcasing dineing room window (left) and deck and screen porch behind open deck space.
Foto di un portico rustico di medie dimensioni e dietro casa con pavimentazioni in pietra naturale, un tetto a sbalzo e parapetto in metallo
Foto di un portico rustico di medie dimensioni e dietro casa con pavimentazioni in pietra naturale, un tetto a sbalzo e parapetto in metallo
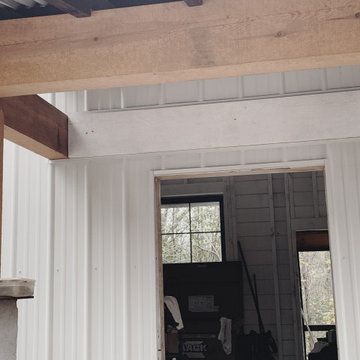
A pic from underneath the front entry way porch during construction. Nice closer view of the really nice metal siding on this project. I like the rib pattern. Board and Batten wood is one of my favorites but the maintenance is a lot. This looks the same from a litle distance.
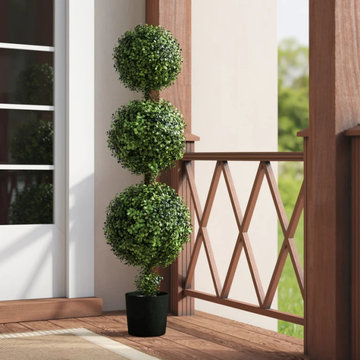
3rd Street Inn® offers the highest quality, most realistic, artificial foliage on the market today. 3rd Street Inn® Topiary Balls looks great while hanging, in planters, on mantels, as table centerpieces, and more. Our fake greenery looks great on walls, fences, and more!
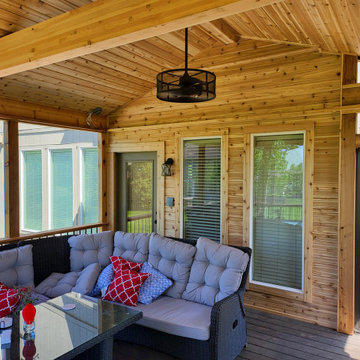
This screened in porch design in Olathe Kansas boasts total customization, including a tongue and groove ceiling finish and feature wall, as ell as exposed beam construction. The porch also features a custom cedar knee wall and railing, as well as complete electrical installation for perimeter rope lighting and dual cooling ceiling fans.
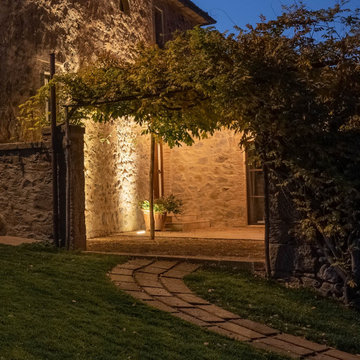
Abbiamo riportato il chiostro di questo Podere agli antichi fasti.
I precedenti proprietari l'avevano adibito a cucinotto in veranda ad uso turistico.
Ora l'ingresso principale è ben evidenziato dal portoncino in legno. Mentre la grande vetrata in corten e vetro dà l'accesso ad dependance del Podere, un piccolo appartamento ad uso foresteria. Abbiamo realizzato una pergola in ferro corten per permettere al glicine di creare un cortile ombreggiato. La pavimentazione è per metà in cotto fatto a mano dalle fornaci locali (SI) e l'altra parte in breccino grigio. I vasi di terra cotta sono d'artigianato locale.
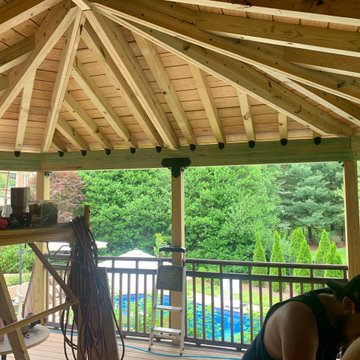
Immagine di un grande portico stile rurale dietro casa con un tetto a sbalzo e parapetto in materiali misti
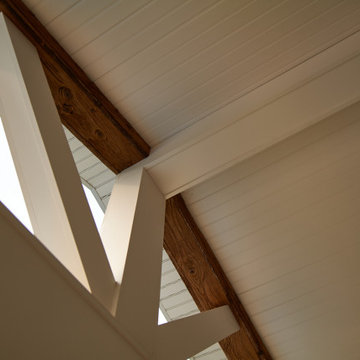
Every detail was considered in this outdoor living space. Look how beautifully perfect and satisfying these lines are!
Idee per un portico rustico di medie dimensioni e dietro casa con un tetto a sbalzo e parapetto in metallo
Idee per un portico rustico di medie dimensioni e dietro casa con un tetto a sbalzo e parapetto in metallo
Patii e Portici rustici - Foto e idee
5