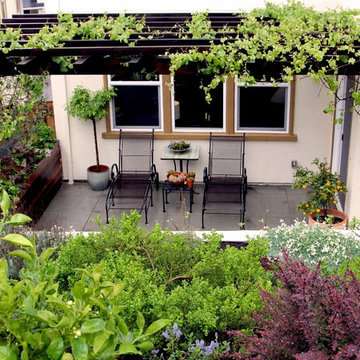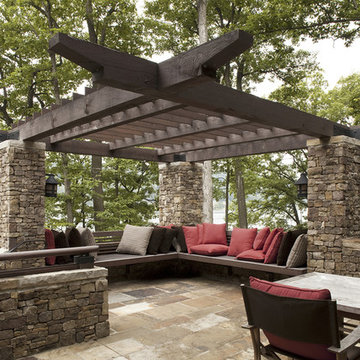Patii e Portici rustici con una pergola - Foto e idee
Filtra anche per:
Budget
Ordina per:Popolari oggi
101 - 120 di 1.602 foto
1 di 3
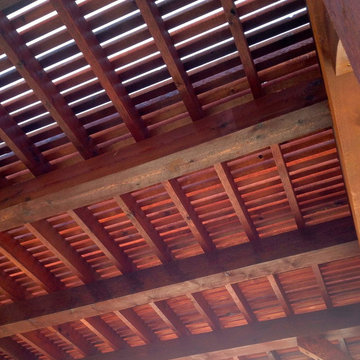
24’ X 16’ Western Red Cedar Pergola built by 806 Outdoors and installed at the Hamker Ranch in Canadian, TX
Ispirazione per un patio o portico stile rurale di medie dimensioni e nel cortile laterale con cemento stampato e una pergola
Ispirazione per un patio o portico stile rurale di medie dimensioni e nel cortile laterale con cemento stampato e una pergola
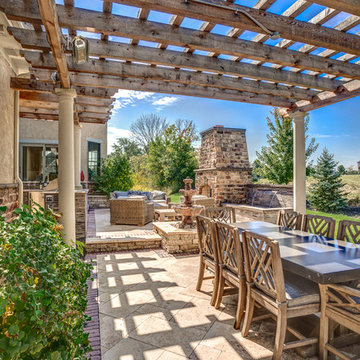
Architectural Photography By Trevor Boyle Studio
Immagine di un patio o portico rustico con una pergola
Immagine di un patio o portico rustico con una pergola
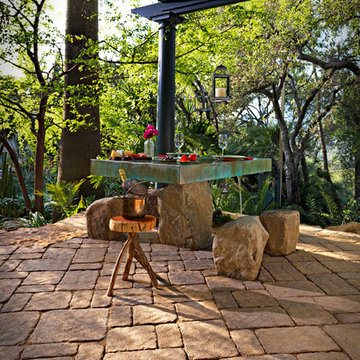
One of our one-of-a-kind hand cast water tables. With a gorgeous stain and natural rock seating, this table stands out beyond any other table you can find. But, to top it off, we actually carved out a stream flowing right through it. Succulents are planted along side the stream.
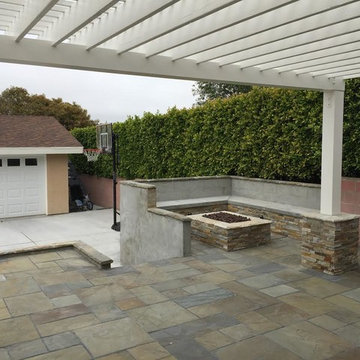
Immagine di un patio o portico rustico di medie dimensioni e dietro casa con un focolare, pavimentazioni in pietra naturale e una pergola
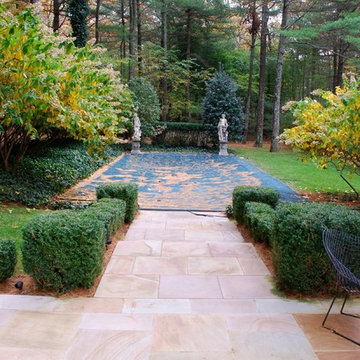
Hampton Fine Exteriors
Foto di un grande patio o portico rustico in cortile con pavimentazioni in pietra naturale e una pergola
Foto di un grande patio o portico rustico in cortile con pavimentazioni in pietra naturale e una pergola
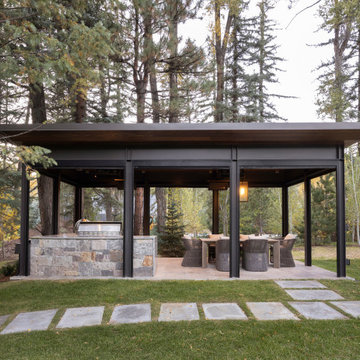
The strongest feature of this design is the passage of natural sunlight through every space in the home. The grand hall with clerestory windows, the glazed connection bridge from the primary garage to the Owner’s foyer aligns with the dramatic lighting to allow this home glow both day and night. This light is influenced and inspired by the evergreen forest on the banks of the Florida River. The goal was to organically showcase warm tones and textures and movement. To do this, the surfaces featured are walnut floors, walnut grain matched cabinets, walnut banding and casework along with other wood accents such as live edge countertops, dining table and benches. To further play with an organic feel, thickened edge Michelangelo Quartzite Countertops are at home in the kitchen and baths. This home was created to entertain a large family while providing ample storage for toys and recreational vehicles. Between the two oversized garages, one with an upper game room, the generous riverbank laws, multiple patios, the outdoor kitchen pavilion, and the “river” bath, this home is both private and welcoming to family and friends…a true entertaining retreat.
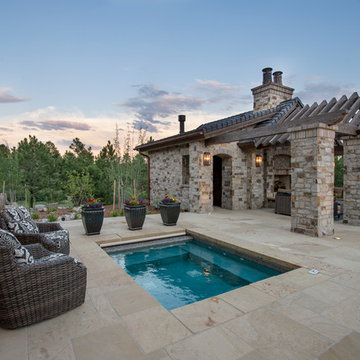
This exclusive guest home features excellent and easy to use technology throughout. The idea and purpose of this guesthouse is to host multiple charity events, sporting event parties, and family gatherings. The roughly 90-acre site has impressive views and is a one of a kind property in Colorado.
The project features incredible sounding audio and 4k video distributed throughout (inside and outside). There is centralized lighting control both indoors and outdoors, an enterprise Wi-Fi network, HD surveillance, and a state of the art Crestron control system utilizing iPads and in-wall touch panels. Some of the special features of the facility is a powerful and sophisticated QSC Line Array audio system in the Great Hall, Sony and Crestron 4k Video throughout, a large outdoor audio system featuring in ground hidden subwoofers by Sonance surrounding the pool, and smart LED lighting inside the gorgeous infinity pool.
J Gramling Photos
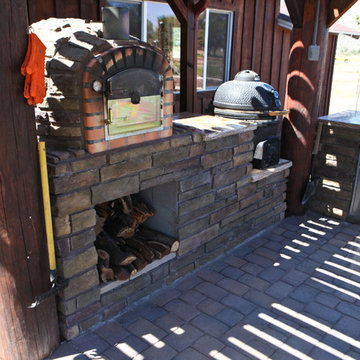
Quang
Idee per un patio o portico stile rurale di medie dimensioni e dietro casa con pavimentazioni in cemento e una pergola
Idee per un patio o portico stile rurale di medie dimensioni e dietro casa con pavimentazioni in cemento e una pergola
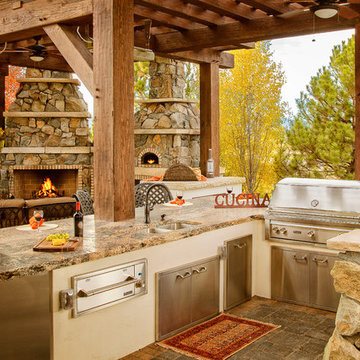
Idee per un grande patio o portico stile rurale dietro casa con pavimentazioni in cemento e una pergola
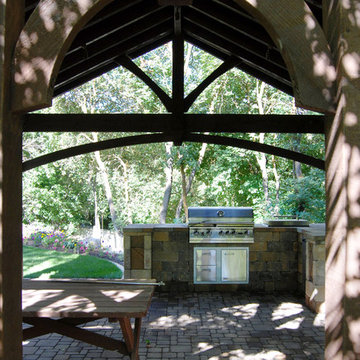
Timber framed 21' x 22' pavilion kit with an outdoor kitchen and picnic table in the backyard. These kits are fast and easy to install and will stand up against strong winds and heavy mountainous snows, built with the old world mortise and tenon dovetails virtually eliminating unsightly hardware and proven to last for centuries.
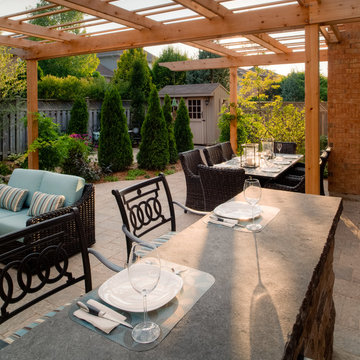
Idee per un patio o portico stile rurale di medie dimensioni e dietro casa con una pergola e pavimentazioni in pietra naturale
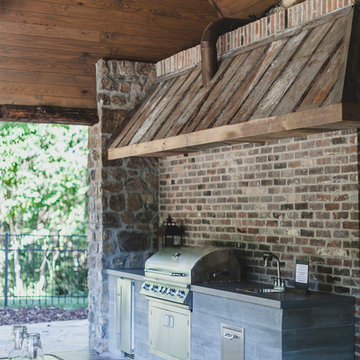
Esempio di un patio o portico stile rurale dietro casa e di medie dimensioni con lastre di cemento e una pergola
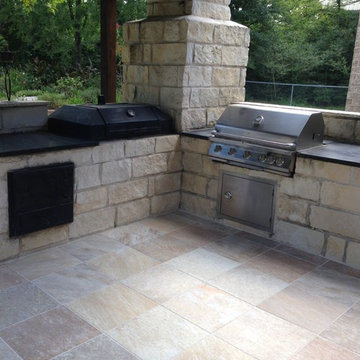
Quarzite by Unicom Starker infuses liveliness and brightness to this unique surface of rare elegance. Quarzite by Unicom Starker is a beautiful collection that comes with the perfect surface texture and coloration that make it hard to distinguish from true quartzite stone. It is truly amazing how realistic it looks. Quarzite is available in the colors of: Gold, Grey, Green and White. Aggieland Carpet One has in stock the colors of Gold and Green, but we can special order any of the other colors if needed.
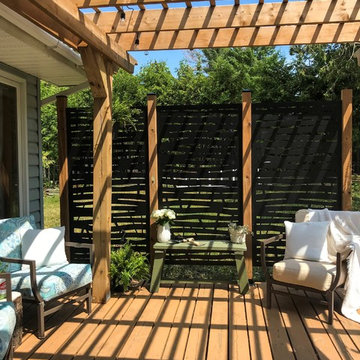
The customer wanted to create an outdoor space for their cottage. A wooden pergola and three Hideaway Privacy Screens provide the frame for their patio to give them another outdoor space while ensuring shade during the long summer days.
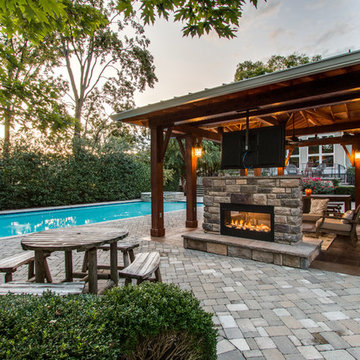
Foto di un grande patio o portico rustico dietro casa con un focolare, pavimentazioni in mattoni e una pergola
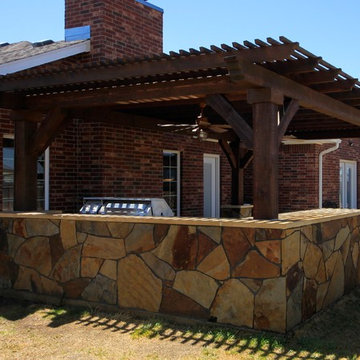
Outdoor Living space completed in March 2013 off McAfee and Washington near Timber Creek Canyon and Lake Tanglewood. The project includes:
- Stone Benches, Bar, and Fire Pit
- Limestone Countertops : Acid stained to achieve specified color
- Flagstone patio set in decomposed granite
- All stone sealed upon completion
- 18’ X 22’ Western Red Cedar Pergola
8x8 Posts
6x8 Scalloped Corner Braces
2x6 Joists
2x2 Shade Layer
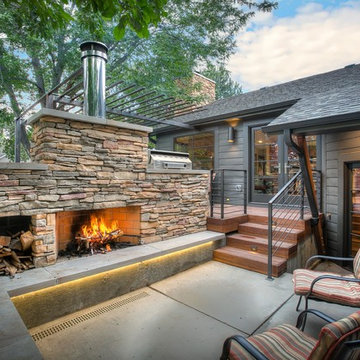
LED bench lighting, firepit area with stepdown to basement and custom metal railings
Idee per un patio o portico stile rurale di medie dimensioni e dietro casa con una pergola e lastre di cemento
Idee per un patio o portico stile rurale di medie dimensioni e dietro casa con una pergola e lastre di cemento
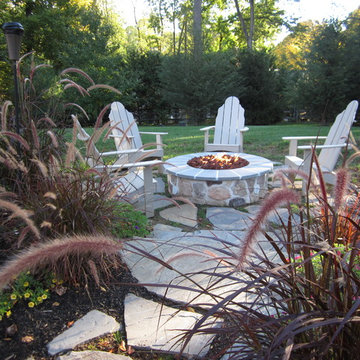
Getting chilly? Just hit the switch and this gas fueled fire pit brings on the heat!! Full masonry construction with PA Bluestone cap help tie this fire pit area into the more formal patio.
Patii e Portici rustici con una pergola - Foto e idee
6
