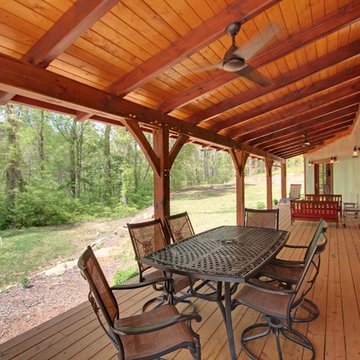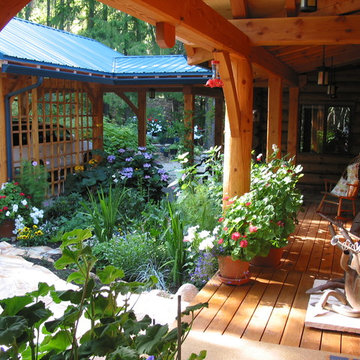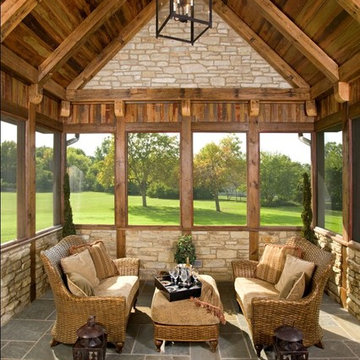Patii e Portici rustici con un tetto a sbalzo - Foto e idee
Filtra anche per:
Budget
Ordina per:Popolari oggi
81 - 100 di 4.429 foto
1 di 3
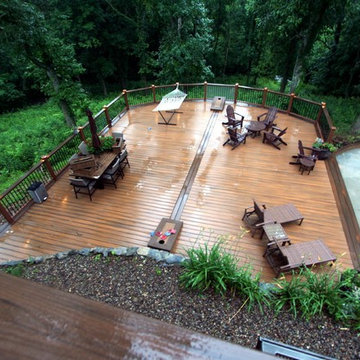
The Waterfall Deck.
Look closely, and you will catch a glimpse of the hidden waterfall tumbling through the woods beyond the deck. Whether reading a book, catching some rays, sneaking a nap, or tossing a quick match of cornhole ( custom Trex cornhole boards courtesy of Lance Kramer), this secluded sun deck is sure to slip you away from the day's stresses.
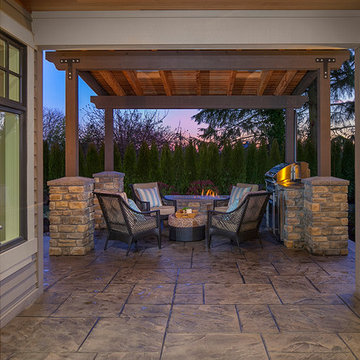
Immagine di un patio o portico rustico di medie dimensioni e dietro casa con un focolare, cemento stampato e un tetto a sbalzo
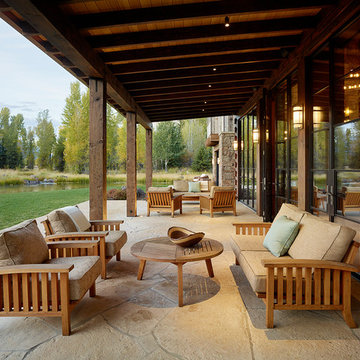
Carney Logan Burke Architects; Peak Builders Inc.; Photographer: Matthew Millman; Dealer: Peak Glass.
For the highest performing steel windows and steel doors, contact sales@brombalusa.com
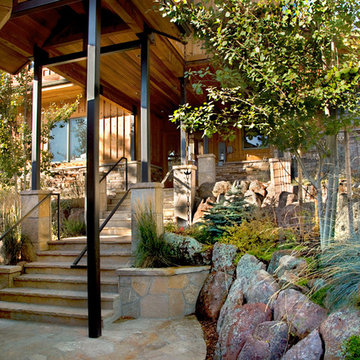
Esempio di un grande portico rustico davanti casa con pavimentazioni in pietra naturale e un tetto a sbalzo
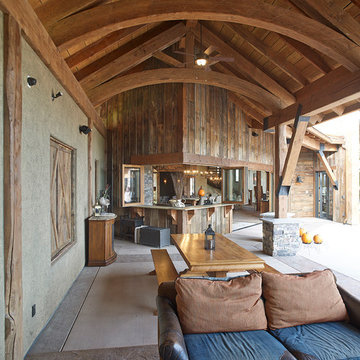
Relax by the poolside with the rustic wood accented covered patio with kitchen.
Ispirazione per un grande patio o portico rustico dietro casa con pavimentazioni in cemento e un tetto a sbalzo
Ispirazione per un grande patio o portico rustico dietro casa con pavimentazioni in cemento e un tetto a sbalzo
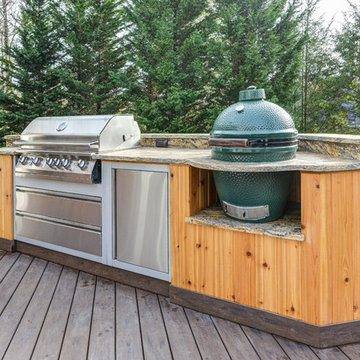
Photo credit: Ryan Theede
Ispirazione per un grande portico stile rurale dietro casa con un focolare, pedane e un tetto a sbalzo
Ispirazione per un grande portico stile rurale dietro casa con un focolare, pedane e un tetto a sbalzo
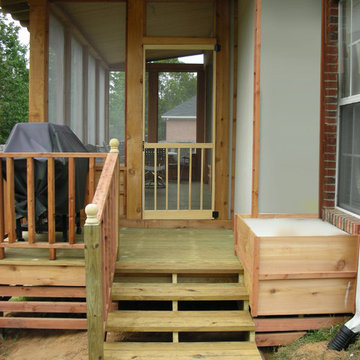
Ispirazione per un portico rustico di medie dimensioni e dietro casa con un portico chiuso, pedane e un tetto a sbalzo
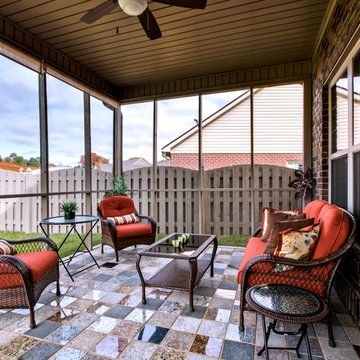
David Roberts
Idee per un piccolo patio o portico rustico dietro casa con piastrelle e un tetto a sbalzo
Idee per un piccolo patio o portico rustico dietro casa con piastrelle e un tetto a sbalzo
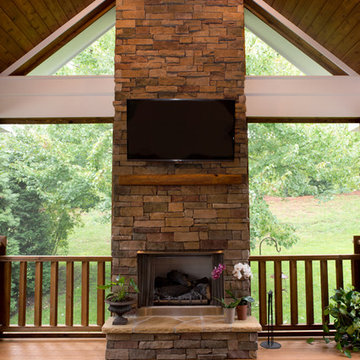
Evergreen Studio
Ispirazione per un portico stile rurale di medie dimensioni e dietro casa con un portico chiuso, pedane e un tetto a sbalzo
Ispirazione per un portico stile rurale di medie dimensioni e dietro casa con un portico chiuso, pedane e un tetto a sbalzo
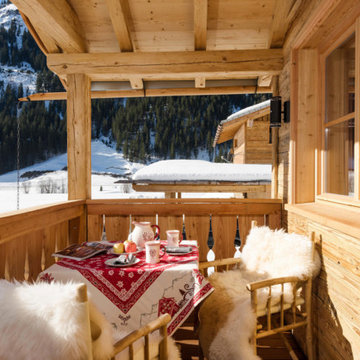
Günter Standl
Ispirazione per un portico rustico davanti casa con un tetto a sbalzo
Ispirazione per un portico rustico davanti casa con un tetto a sbalzo
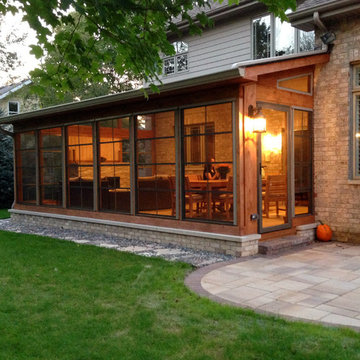
Custom screen porch features a cozy stone fireplace, cathedral ceilings, and vinyl 4-track windows.
http://chicagoland.archadeck.com/
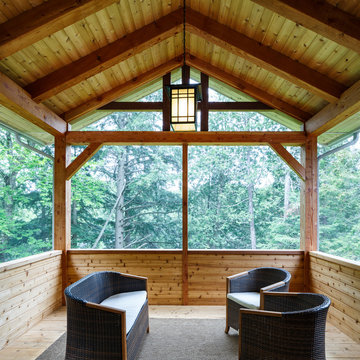
Cedar timber frame screen porch in the forest
Immagine di un piccolo portico stile rurale dietro casa con un portico chiuso, un tetto a sbalzo e pedane
Immagine di un piccolo portico stile rurale dietro casa con un portico chiuso, un tetto a sbalzo e pedane
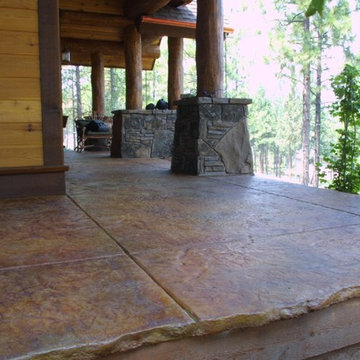
Idee per un ampio portico stile rurale dietro casa con un tetto a sbalzo e cemento stampato
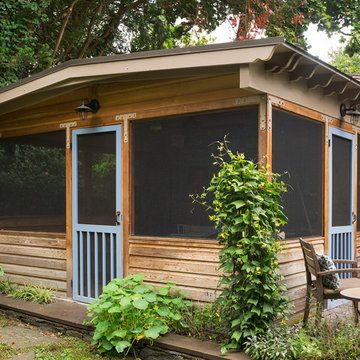
Sam Oberter www.samoberter.com
Immagine di un portico rustico con un tetto a sbalzo
Immagine di un portico rustico con un tetto a sbalzo
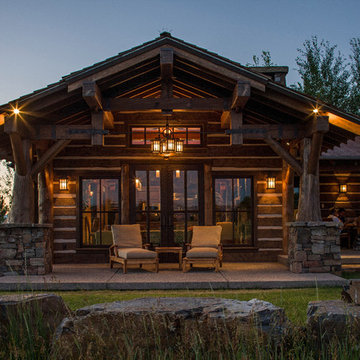
Immagine di un patio o portico rustico di medie dimensioni e dietro casa con un tetto a sbalzo e lastre di cemento
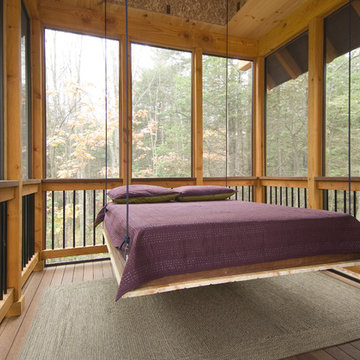
This unique Old Hampshire Designs timber frame home has a rustic look with rough-cut beams and tongue and groove ceilings, and is finished with hard wood floors through out. The centerpiece fireplace is of all locally quarried granite, built by local master craftsmen. This Lake Sunapee area home features a drop down bed set on a breezeway perfect for those cool summer nights.
Built by Old Hampshire Designs in the Lake Sunapee/Hanover NH area
Timber Frame by Timberpeg
Photography by William N. Fish
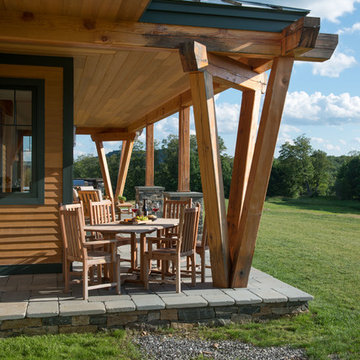
The outside of the home is surrounded by a beautiful wrap around porch that is framed with elegant canted timber posts.
Photo by John Whession
Immagine di un portico rustico con pavimentazioni in cemento e un tetto a sbalzo
Immagine di un portico rustico con pavimentazioni in cemento e un tetto a sbalzo
Patii e Portici rustici con un tetto a sbalzo - Foto e idee
5
