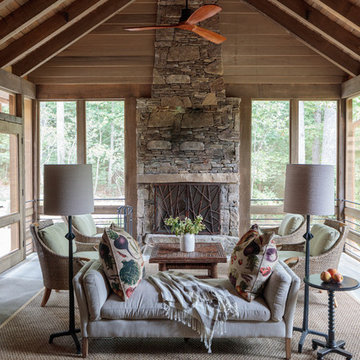Patii e Portici rustici con un tetto a sbalzo - Foto e idee
Filtra anche per:
Budget
Ordina per:Popolari oggi
41 - 60 di 4.437 foto
1 di 3
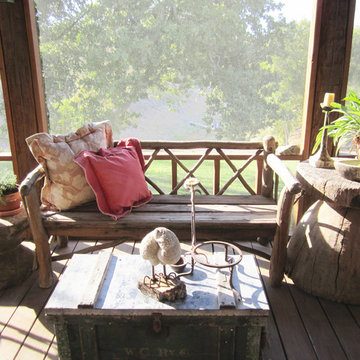
Creating extraordinary places requires a balance between understanding today's needs and the history, traditions, and character of a place.
Immagine di un portico stile rurale di medie dimensioni e dietro casa con un tetto a sbalzo
Immagine di un portico stile rurale di medie dimensioni e dietro casa con un tetto a sbalzo
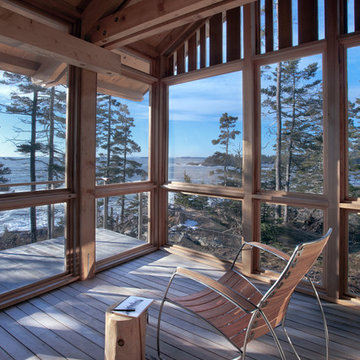
photography by Trent Bell
Immagine di un portico rustico con pedane, un tetto a sbalzo e un portico chiuso
Immagine di un portico rustico con pedane, un tetto a sbalzo e un portico chiuso
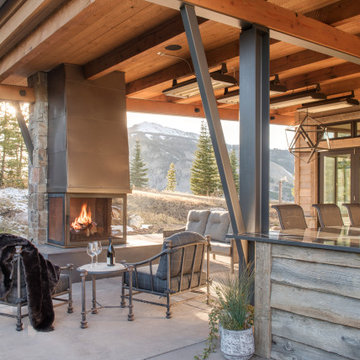
Immagine di un patio o portico rustico con un caminetto, lastre di cemento e un tetto a sbalzo
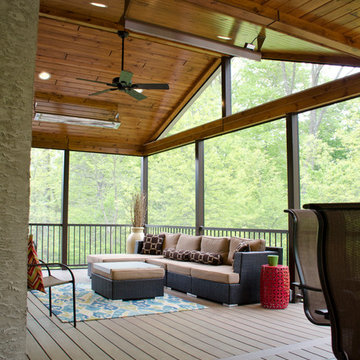
This Custom screened in porch showcases TimberTech Pecan decking along with a aluminum railing system. The porch is closed off with matching fascia in two different sizes. The porch itself showcases a pre finished pine ceiling with recessed lights and multiple heaters. The Keystone Team completed this project in the fall of 2015.
Photography by Keystone Custom Decks
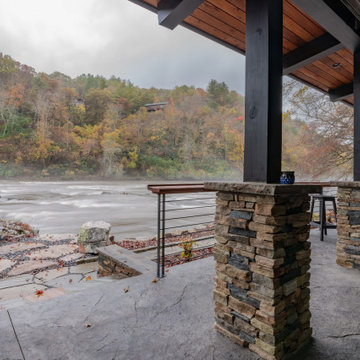
Expansive windows provide almost unbroken views of the Hiwassee river .
Ispirazione per un portico rustico di medie dimensioni e davanti casa con pavimentazioni in pietra naturale e un tetto a sbalzo
Ispirazione per un portico rustico di medie dimensioni e davanti casa con pavimentazioni in pietra naturale e un tetto a sbalzo
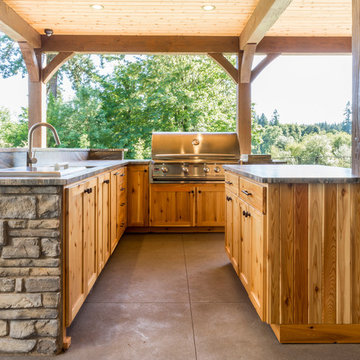
This outdoor living space in Portland features everything you need to enjoy indoor activities while still enjoying the fresh air of the outdoors. An outdoor kitchen, living room, and dining room is the perfect trifecta for entertaining.
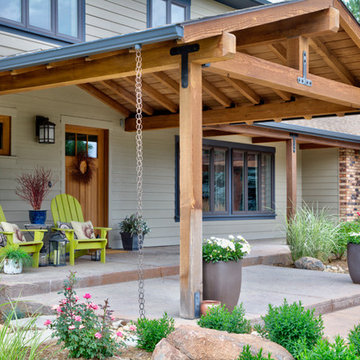
Idee per un grande portico rustico davanti casa con lastre di cemento e un tetto a sbalzo
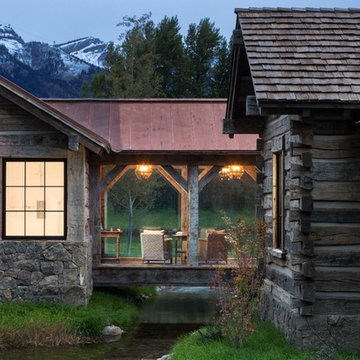
Ispirazione per un portico stile rurale nel cortile laterale con un tetto a sbalzo
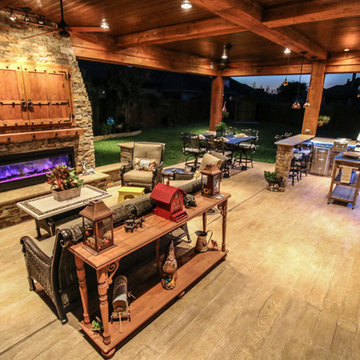
In Katy, Texas, Tradition Outdoor Living designed an outdoor living space, transforming the average backyard into a Texas Ranch-style retreat.
Entering this outdoor addition, the scene boasts Texan Ranch with custom made cedar Barn-style doors creatively encasing the recessed TV above the fireplace. Maintaining the appeal of the doors, the fireplace cedar mantel is adorned with accent rustic hardware. The 60” electric fireplace, remote controlled with LED lights, flickers warm colors for a serene evening on the patio. An extended hearth continues along the perimeter of living room, creating bench seating for all.
This combination of Rustic Taloka stack stone, from the fireplace and columns, and the polished Verano stone, capping the hearth and columns, perfectly pairs together enhancing the feel of this outdoor living room. The cedar-trimmed coffered beams in the tongue and groove ceiling and the wood planked stamped concrete make this space even more unique!
In the large Outdoor Kitchen, beautifully polished New Venetian Gold granite countertops allow the chef plenty of space for serving food and chatting with guests at the bar. The stainless steel appliances sparkle in the evening while the custom, color-changing LED lighting glows underneath the kitchen granite.
In the cooler months, this outdoor space is wired for electric radiant heat. And if anyone is up for a night of camping at the ranch, this outdoor living space is ready and complete with an outdoor bathroom addition!
Photo Credit: Tradition Outdoor Living
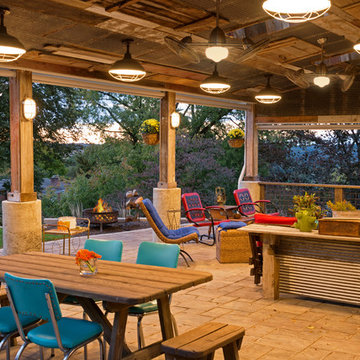
Third Shift Photography
Foto di un grande patio o portico rustico dietro casa con pavimentazioni in cemento e un tetto a sbalzo
Foto di un grande patio o portico rustico dietro casa con pavimentazioni in cemento e un tetto a sbalzo
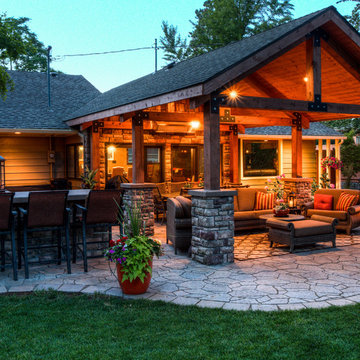
With their house backing onto a historic golf course, the homeowners wanted to better take advantage of the landscape and energy of the links. A roof addition with an infrared heater creates covered entertaining space that they can enjoy throughout the year.
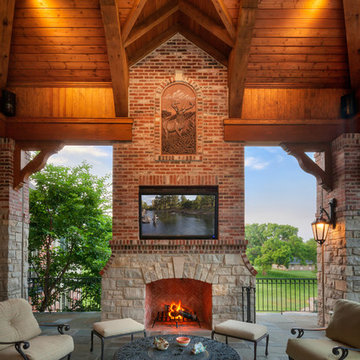
Pavilion | Photo by Matt Marcinkowski
Foto di un ampio portico rustico dietro casa con un focolare, piastrelle e un tetto a sbalzo
Foto di un ampio portico rustico dietro casa con un focolare, piastrelle e un tetto a sbalzo
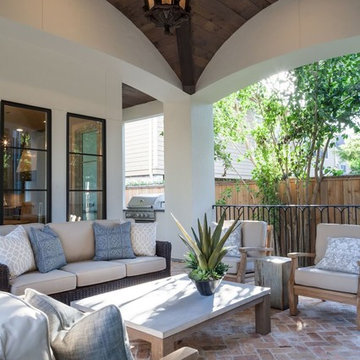
Ispirazione per un grande patio o portico stile rurale dietro casa con pavimentazioni in mattoni e un tetto a sbalzo
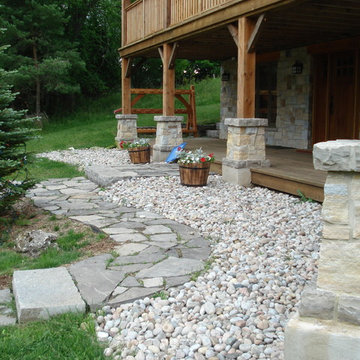
Esempio di un patio o portico stile rurale di medie dimensioni e dietro casa con pedane e un tetto a sbalzo
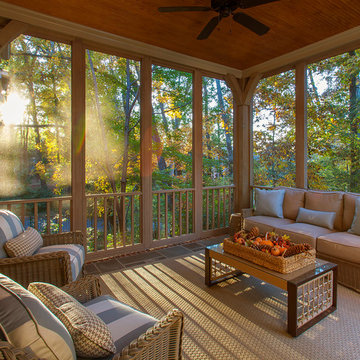
d randolph foulds photography
Ispirazione per un portico rustico con un portico chiuso, piastrelle e un tetto a sbalzo
Ispirazione per un portico rustico con un portico chiuso, piastrelle e un tetto a sbalzo
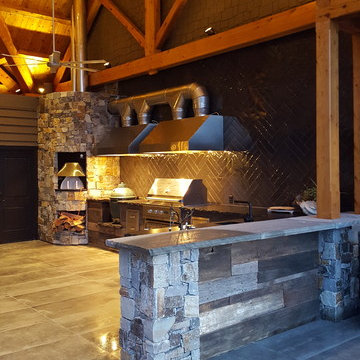
Arcadia Outdoor Kitchens
Ispirazione per un ampio patio o portico stile rurale dietro casa con un tetto a sbalzo
Ispirazione per un ampio patio o portico stile rurale dietro casa con un tetto a sbalzo
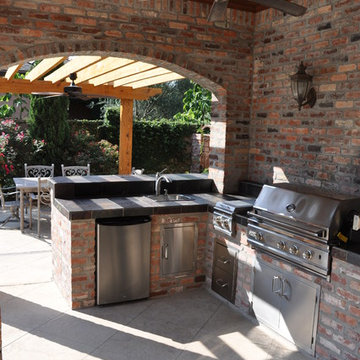
Idee per un grande patio o portico stile rurale dietro casa con pavimentazioni in pietra naturale e un tetto a sbalzo
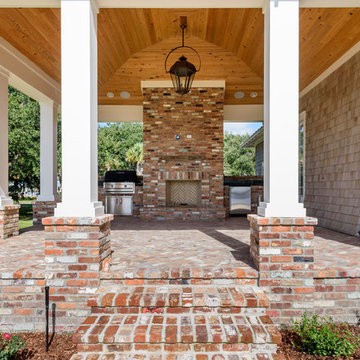
Glenn Layton Homes, LLC, "Building Your Coastal Lifestyle"
Immagine di un portico stile rurale di medie dimensioni e dietro casa con pavimentazioni in mattoni, un tetto a sbalzo e con illuminazione
Immagine di un portico stile rurale di medie dimensioni e dietro casa con pavimentazioni in mattoni, un tetto a sbalzo e con illuminazione

This project was a Guest House for a long time Battle Associates Client. Smaller, smaller, smaller the owners kept saying about the guest cottage right on the water's edge. The result was an intimate, almost diminutive, two bedroom cottage for extended family visitors. White beadboard interiors and natural wood structure keep the house light and airy. The fold-away door to the screen porch allows the space to flow beautifully.
Photographer: Nancy Belluscio
Patii e Portici rustici con un tetto a sbalzo - Foto e idee
3
