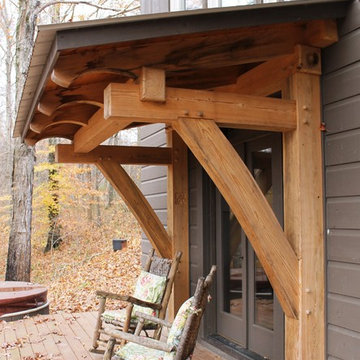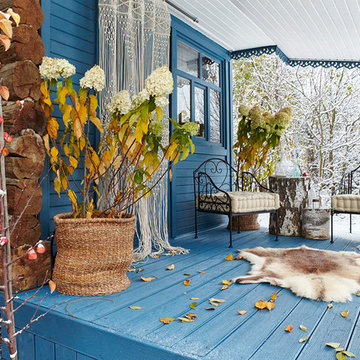Patii e Portici rustici con pedane - Foto e idee
Filtra anche per:
Budget
Ordina per:Popolari oggi
61 - 80 di 1.365 foto
1 di 3
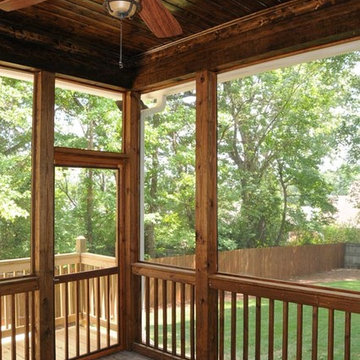
Idee per un portico rustico di medie dimensioni e dietro casa con un portico chiuso, pedane e un tetto a sbalzo
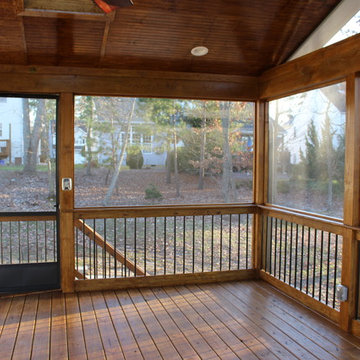
Foto di un portico stile rurale di medie dimensioni e dietro casa con un portico chiuso e pedane
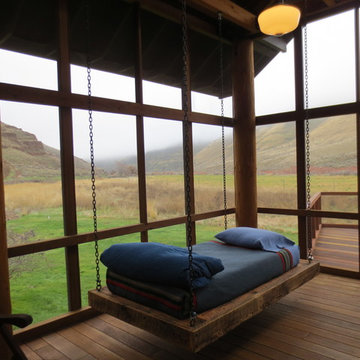
Ispirazione per un portico rustico di medie dimensioni e dietro casa con un portico chiuso e pedane
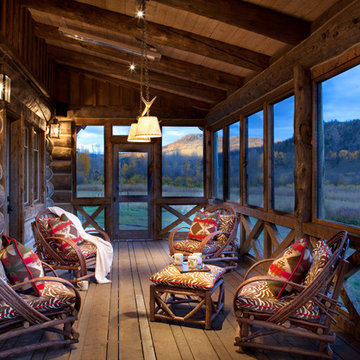
Sited on 35- acres, this rustic cabin was laid out to accommodate the client’s wish for a simple home comprised of 3 connected building forms. The primary form, which includes the entertainment, kitchen, and dining room areas, is built from beetle kill pine harvested on site. The other two forms are sited to take full advantage of spectacular views while providing separation of living and garage spaces. LEED Silver certified.
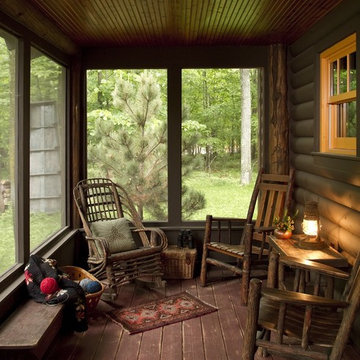
Land End Development
Foto di un portico stile rurale con pedane, un tetto a sbalzo e un portico chiuso
Foto di un portico stile rurale con pedane, un tetto a sbalzo e un portico chiuso
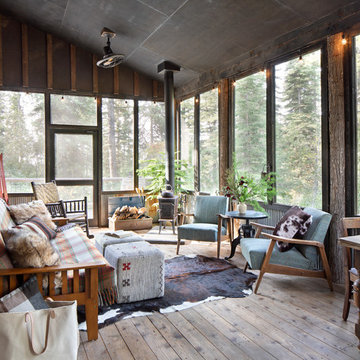
Gibeon Photography
Idee per un portico rustico nel cortile laterale con un portico chiuso, pedane e un tetto a sbalzo
Idee per un portico rustico nel cortile laterale con un portico chiuso, pedane e un tetto a sbalzo
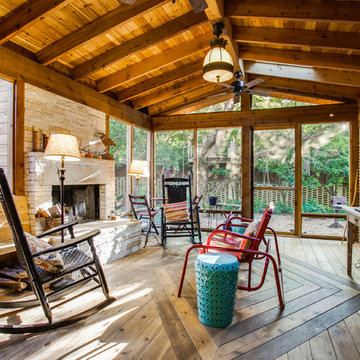
Shoot 2 Sell
Foto di un grande portico rustico con pedane, un tetto a sbalzo e con illuminazione
Foto di un grande portico rustico con pedane, un tetto a sbalzo e con illuminazione
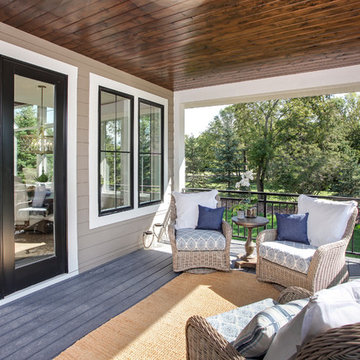
Landmark Photography
Immagine di un portico stile rurale di medie dimensioni e nel cortile laterale con un portico chiuso, pedane e un tetto a sbalzo
Immagine di un portico stile rurale di medie dimensioni e nel cortile laterale con un portico chiuso, pedane e un tetto a sbalzo
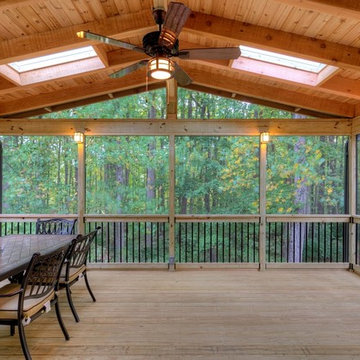
Pressure Treated Screen Porch, Cedar Ceiling Above Rafters with Black Aluminum Pickets
Foto di un grande portico stile rurale dietro casa con un portico chiuso, pedane e un tetto a sbalzo
Foto di un grande portico stile rurale dietro casa con un portico chiuso, pedane e un tetto a sbalzo
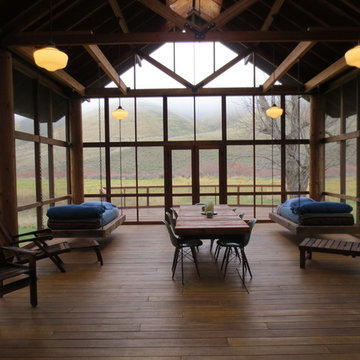
Idee per un portico rustico di medie dimensioni e dietro casa con un portico chiuso e pedane
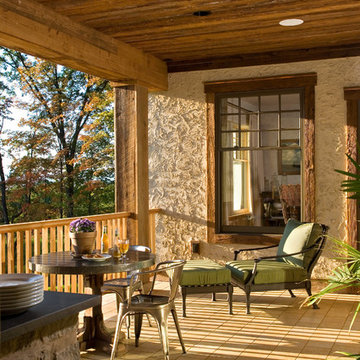
A European-California influenced Custom Home sits on a hill side with an incredible sunset view of Saratoga Lake. This exterior is finished with reclaimed Cypress, Stucco and Stone. While inside, the gourmet kitchen, dining and living areas, custom office/lounge and Witt designed and built yoga studio create a perfect space for entertaining and relaxation. Nestle in the sun soaked veranda or unwind in the spa-like master bath; this home has it all. Photos by Randall Perry Photography.
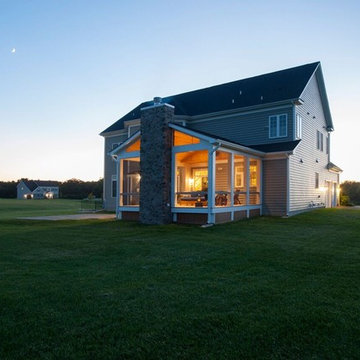
Foto di un grande portico rustico dietro casa con un portico chiuso, pedane e un tetto a sbalzo
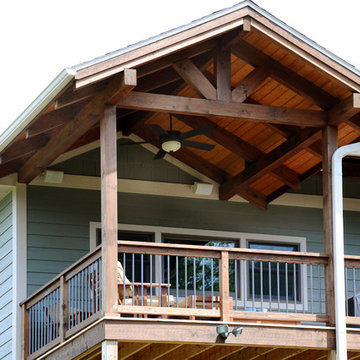
Timber Frame Covered Porch
Hal Kearney, Photographer
Immagine di un portico stile rurale di medie dimensioni e dietro casa con pedane e un tetto a sbalzo
Immagine di un portico stile rurale di medie dimensioni e dietro casa con pedane e un tetto a sbalzo
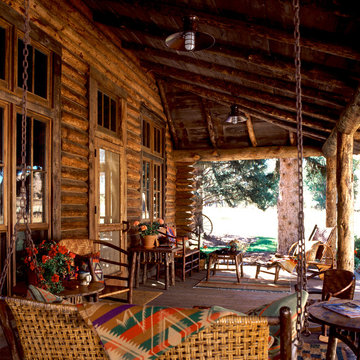
Located near Ennis, Montana, this cabin captures the essence of rustic style while maintaining modern comforts.
Jack Watkins’ father, the namesake of the creek by which this home is built, was involved in the construction of the Old Faithful Lodge. He originally built the cabin for he and his family in 1917, with small additions and upgrades over the years. The new owners’ desire was to update the home to better facilitate modern living, but without losing the original character. Windows and doors were added, and the kitchen and bathroom were completely remodeled. Well-placed porches were added to further integrate the interior spaces to their adjacent exterior counterparts, as well as a mud room—a practical requirement in rural Montana.
Today, details like the unique juniper handrail leading up to the library, will remind visitors and guests of its historical Western roots.
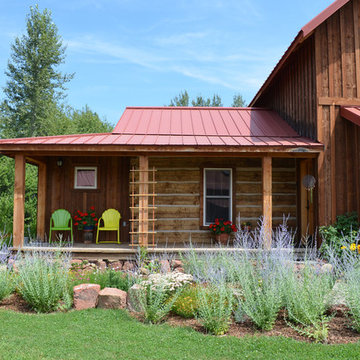
Photo: Sarah Greenman © 2013 Houzz
Idee per un portico stile rurale con pedane e un tetto a sbalzo
Idee per un portico stile rurale con pedane e un tetto a sbalzo
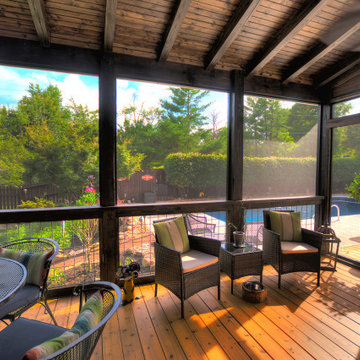
Screen in porch with tongue and groove ceiling with exposed wood beams. Wire cattle railing. Cedar deck with decorative cedar screen door. Espresso stain on wood siding and ceiling. Ceiling fans and joist mount for television.
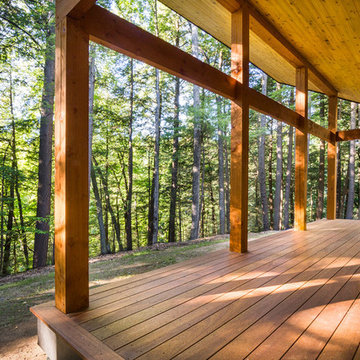
Elizabeth Haynes
Foto di un portico rustico dietro casa con pedane e un tetto a sbalzo
Foto di un portico rustico dietro casa con pedane e un tetto a sbalzo
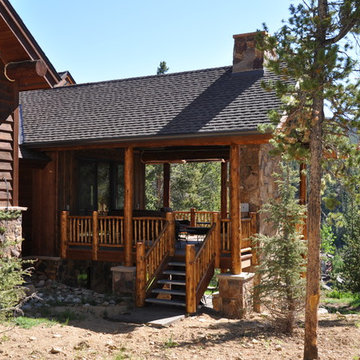
This addition to an existing home in the exclusive Highlands neighborhood in Breckenridge, Colorado features stone and timber surrounding an expansive deck with hot tub and cooking area. This mountain getaway was enhanced greatly through its design to fit the existing home
Patii e Portici rustici con pedane - Foto e idee
4
