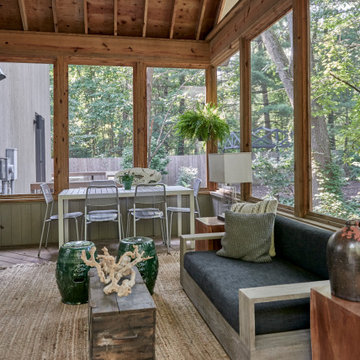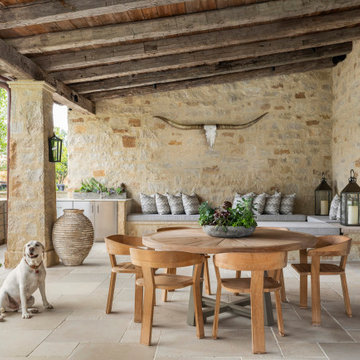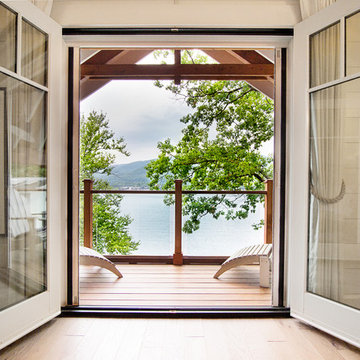Patii e Portici rustici beige - Foto e idee
Filtra anche per:
Budget
Ordina per:Popolari oggi
1 - 20 di 299 foto
1 di 3

Nestled on 90 acres of peaceful prairie land, this modern rustic home blends indoor and outdoor spaces with natural stone materials and long, beautiful views. Featuring ORIJIN STONE's Westley™ Limestone veneer on both the interior and exterior, as well as our Tupelo™ Limestone interior tile, pool and patio paving.
Architecture: Rehkamp Larson Architects Inc
Builder: Hagstrom Builders
Landscape Architecture: Savanna Designs, Inc
Landscape Install: Landscape Renovations MN
Masonry: Merlin Goble Masonry Inc
Interior Tile Installation: Diamond Edge Tile
Interior Design: Martin Patrick 3
Photography: Scott Amundson Photography

Custom outdoor Screen Porch with Scandinavian accents, teak dining table, woven dining chairs, and custom outdoor living furniture
Immagine di un portico stile rurale di medie dimensioni e dietro casa con piastrelle, un tetto a sbalzo e con illuminazione
Immagine di un portico stile rurale di medie dimensioni e dietro casa con piastrelle, un tetto a sbalzo e con illuminazione

Esempio di un patio o portico rustico dietro casa con un focolare, nessuna copertura e pavimentazioni in mattoni
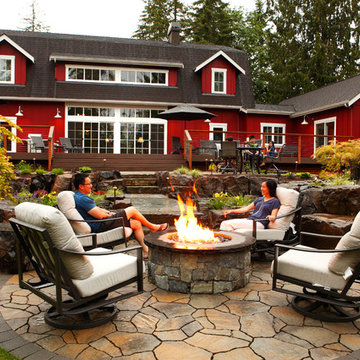
www.alderwoodlandscaping.com
Parkscreative.com
Immagine di un patio o portico stile rurale dietro casa con un focolare e pavimentazioni in pietra naturale
Immagine di un patio o portico stile rurale dietro casa con un focolare e pavimentazioni in pietra naturale

LAIR Architectural + Interior Photography
Ispirazione per un portico stile rurale con pedane, un tetto a sbalzo e con illuminazione
Ispirazione per un portico stile rurale con pedane, un tetto a sbalzo e con illuminazione
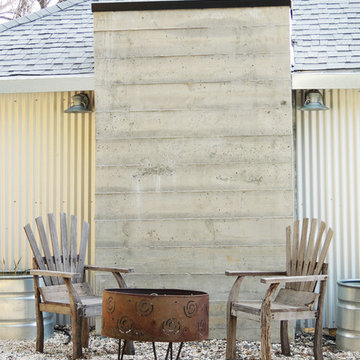
Ispirazione per un patio o portico stile rurale con un focolare, ghiaia e nessuna copertura
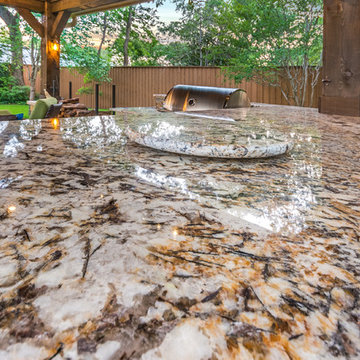
Gorgeous granite countertop with matching Lazy Susan.
Click Photography
Idee per un patio o portico rustico di medie dimensioni e dietro casa con piastrelle e un gazebo o capanno
Idee per un patio o portico rustico di medie dimensioni e dietro casa con piastrelle e un gazebo o capanno
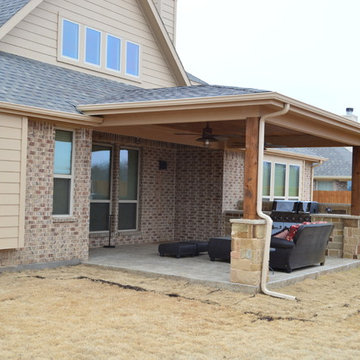
Our covered patio addition in Forney, TX, is full of quality and character. We used chopped Oklahoma stone on the posts and outdoor kitchen/grill area wall. The patio floor is finished with stain & stamp concrete in Bone Walnut. The interior ceiling features a Pine tongue & groove ceiling stained in Walnut.
Photos courtesy Archadeck of Northeast Dallas-Southlake.
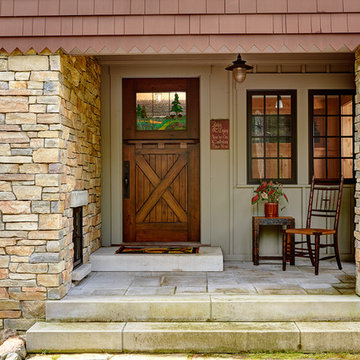
Architecture & Interior Design: David Heide Design Studio Photo: Susan Gilmore Photography
Foto di un portico rustico davanti casa con pavimentazioni in cemento e un tetto a sbalzo
Foto di un portico rustico davanti casa con pavimentazioni in cemento e un tetto a sbalzo

In this Rockingham Way porch and deck remodel, this went from a smaller back deck with no roof cover, to a beautiful screened porch, plenty of seating, sliding barn doors, and a grilling deck with a gable roof.
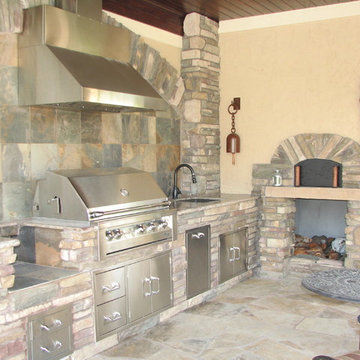
Check out this Pizza Oven Outdoor Kitchen. Our clients neighbors will be wondering if a pizza bistro moved in the area. Billy Parker designed this Outdoor Kitchen w/ authentic wood fired pizza oven.
Our outdoor pizza ovens add that element of fun to our outdoor kitchens and barbecues. Billy Parker Exteriors specializes in the design & installation of many different types and sizes of pizza ovens, wood burning pizza ovens, and much more! www.parkerexteriors.com https://www.facebook.com/houstonoutdoorliving
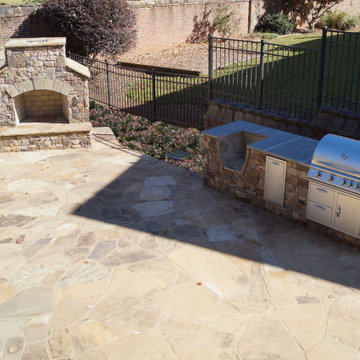
Time-lapse video highlighting a complete outdoor living backyard makeover. Project included many masonry hardscape and landscape construction facets for our Sandy Springs, Atlanta, GA. Clients.
• A large 20’ x 30’ flagstone patio and walkway to start on this open canvas.
• A large custom Tennessee fieldstone medium dry stack outdoor fireplace.
• An adjacent custom outdoor kitchen including new grill, Green Egg, trash bin, and cabinet drawer combo.
• Electrical run to masonry elements.
From DREAM to CONCEPT to REALITY since 1985! Atlanta's Award-Winning Outdoor Living, Masonry Landscape & Hardscape Company. We are artisans that provide top quality construction and superior service with a commitment to adding value and enjoyment to your home.
CONTACT US! –
https://www.arnoldmasonryandlandscape.com
ARNOLD Masonry and Landscape - your premier Atlanta Hardscape, Landscape, Stonescape and Home Renovation Contractor Firm
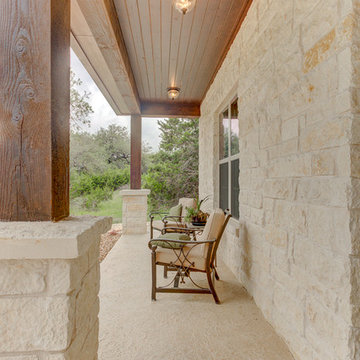
Immagine di un portico rustico di medie dimensioni e davanti casa con un caminetto, lastre di cemento e un tetto a sbalzo
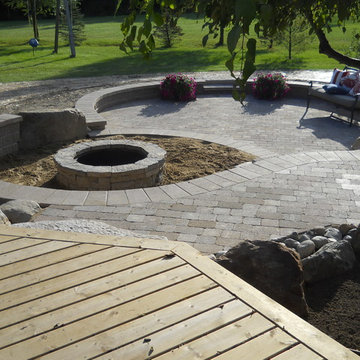
Outdoor living space with casual fire pit area surrounded by beach sand. Walk out basement connects these areas to deck and pool. Products featured here include Rosetta fire pit, Unilock Pisa II retaining walls, Rosetta irregular steps and natural Michigan boulders (some that were excavated with the construction of this home).
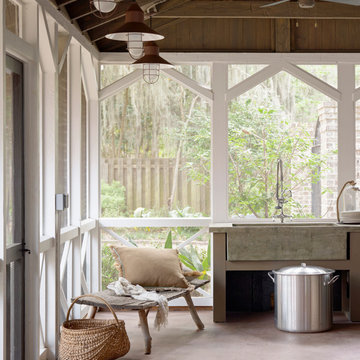
Photography by Richard Leo Johnson
Architecture by John L. Deering with Greenline Architecture
Foto di un portico stile rurale con un portico chiuso
Foto di un portico stile rurale con un portico chiuso
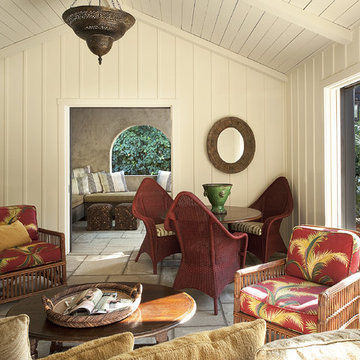
Photography by David Phelps Photography.
Located in one of Pasadena's finest neighborhoods, this Marston & Mayberry-designed Mediterranean estate is adjacent to the Huntington Library and Botanical Gardens. Originally built in 1928 and painstaking re-constructed in 2007/2008, the entire property was meticulously renovated by our clients.
The end result is a stunning unification of old world craftsmanship exquisitely integrated with modern amenities that affords a graciously elegant yet comfortable environment.
Interior Design by Tommy Chambers
Architect David Serrurier
Builder Thomas Lake
Landscape Designer Mark Berry

Esempio di un ampio patio o portico rustico dietro casa con pavimentazioni in pietra naturale e scale
Patii e Portici rustici beige - Foto e idee
1
