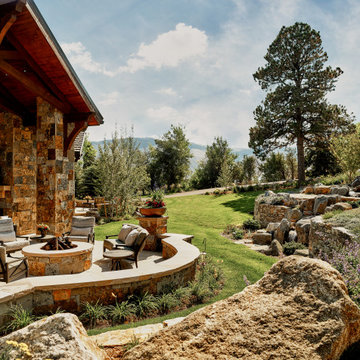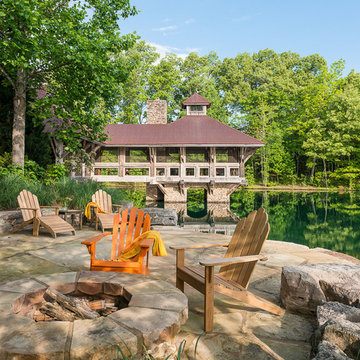Patii e Portici rustici ampi - Foto e idee
Filtra anche per:
Budget
Ordina per:Popolari oggi
21 - 40 di 671 foto
1 di 3
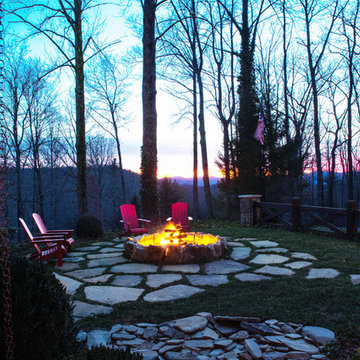
Sunset.
Scott Moore Photography
Immagine di un ampio patio o portico stile rurale
Immagine di un ampio patio o portico stile rurale
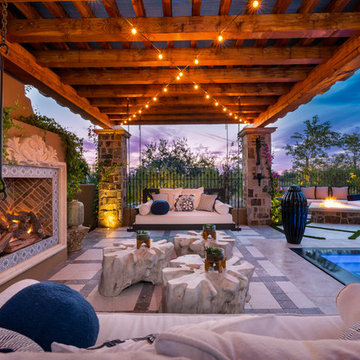
World Renowned Interior Design Firm Fratantoni Interior Designers created the Elevations for this beautiful French Modern Home! They design homes for families all over the world in any size and style. They also have in-house Architecture Firm Fratantoni Design and world class Luxury Home Building Firm Fratantoni Luxury Estates! Hire one or all three companies to design, build and or remodel your home!
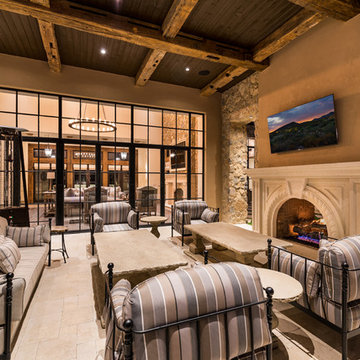
World Renowned Architecture Firm Fratantoni Design created this beautiful home! They design home plans for families all over the world in any size and style. They also have in-house Interior Designer Firm Fratantoni Interior Designers and world class Luxury Home Building Firm Fratantoni Luxury Estates! Hire one or all three companies to design and build and or remodel your home!
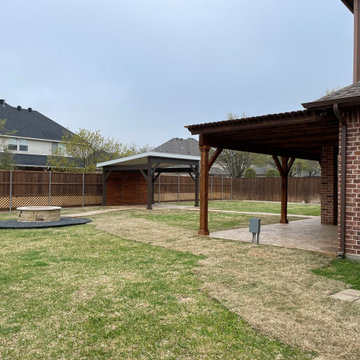
When facing the rear of the home in the backyard, to the right of the pavilion we constructed a stunning custom fire feature. This wood-burning fire pit is built from Oklahoma chopped stone, and a gray luedersstone top, along with two stain and stamp pathways that match the patio floor of the covered patio/pergola area just off the back of the house. To add visual interest and greater functionality to this area, we used black crushed rock around the fire pit to finish it off.
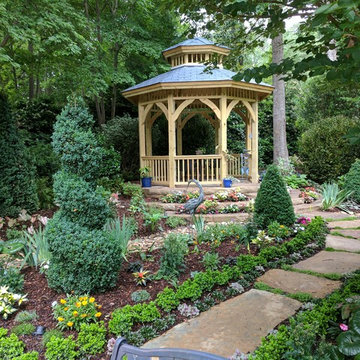
Ispirazione per un ampio patio o portico stile rurale con pavimentazioni in pietra naturale e una pergola
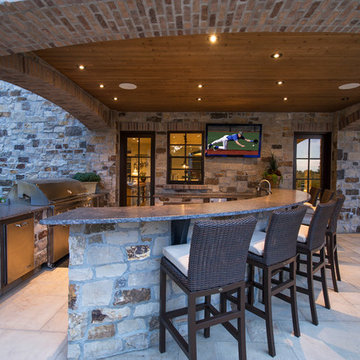
This exclusive guest home features excellent and easy to use technology throughout. The idea and purpose of this guesthouse is to host multiple charity events, sporting event parties, and family gatherings. The roughly 90-acre site has impressive views and is a one of a kind property in Colorado.
The project features incredible sounding audio and 4k video distributed throughout (inside and outside). There is centralized lighting control both indoors and outdoors, an enterprise Wi-Fi network, HD surveillance, and a state of the art Crestron control system utilizing iPads and in-wall touch panels. Some of the special features of the facility is a powerful and sophisticated QSC Line Array audio system in the Great Hall, Sony and Crestron 4k Video throughout, a large outdoor audio system featuring in ground hidden subwoofers by Sonance surrounding the pool, and smart LED lighting inside the gorgeous infinity pool.
J Gramling Photos
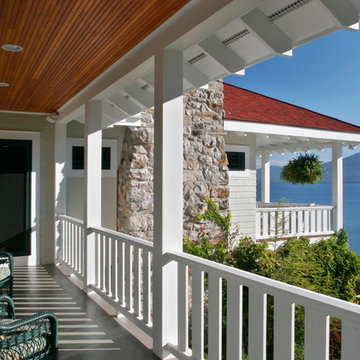
Scott Bergmann Photography
Foto di un ampio portico stile rurale dietro casa con un tetto a sbalzo
Foto di un ampio portico stile rurale dietro casa con un tetto a sbalzo
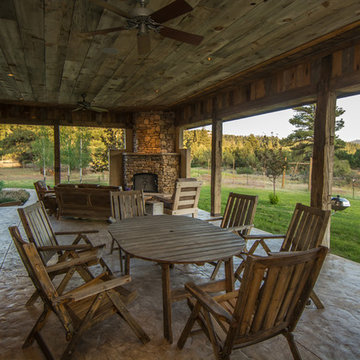
Idee per un ampio patio o portico rustico dietro casa con un focolare, un tetto a sbalzo e pavimentazioni in pietra naturale
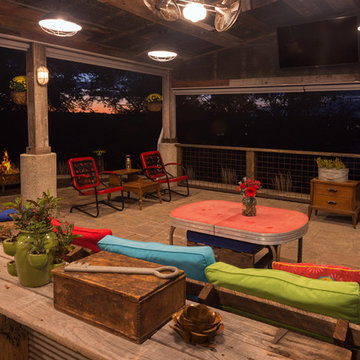
Third Shift Photography
Idee per un ampio patio o portico rustico dietro casa con pavimentazioni in cemento e un tetto a sbalzo
Idee per un ampio patio o portico rustico dietro casa con pavimentazioni in cemento e un tetto a sbalzo
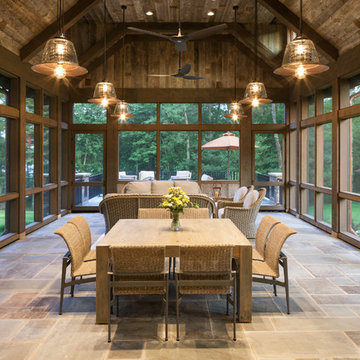
ORIJIN STONE premium Bluestone is found throughout this extraordinary cabin retreat. Featuring Bluestone Full Color Natural Cleft patterned paving. Tea2 Architects, John Kraemer & Sons, Clontz Masonry, Timber Ridge Landscape, Landmark Photography.
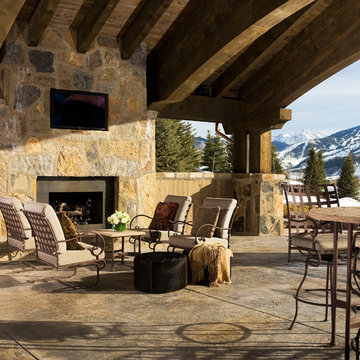
The expansive patio with some of the most grand views of the Elk Mountain Range is exquisitely finished with custom stone and timber work. Furnished by Aspen Design Room with luxury exterior furniture.
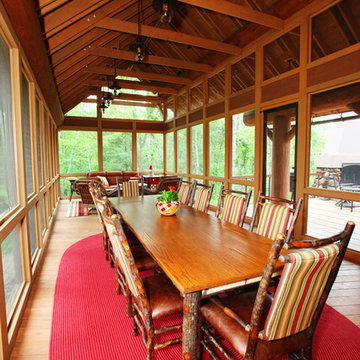
Ispirazione per un ampio portico rustico dietro casa con un portico chiuso, pedane e un tetto a sbalzo
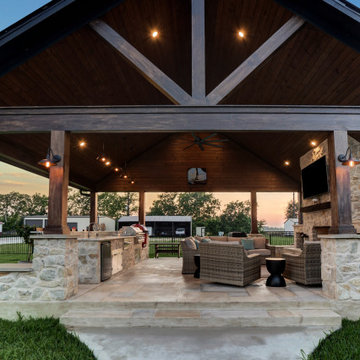
This home is on several acres, and the homeowner wanted a freestanding outdoor living room with a large kitchen and fireplace that matched their home.
The rustic/hill country vibe is just perfect. The rustic stone and dark stained columns and beams create this stunning outdoor space.
A walkway from the home to the new outdoor space was poured for easy access to the 624 SF freestanding living room. Everything was built to look original to the home – matching the siding, metal roof, and gel-stained Hardie on the columns and beams.
The flooring inside the space is hand-carved limecrete overlay in a travertine pattern. There are concrete pads on the outside for a smoker and plants.
The 18’ kitchen along one side has a grill, sink, fridge, storage, and a ceramic smoker. The granite is Fantasy Brown 3cm leather finish from InStyle Granite and Marble. The raised bar top provides plenty of space for dining outdoors. All the stone on the project is Colonial Monte Vista from Apex Stone.
The hearth and seat walls are topped with Ashton Moire ledge stone from Apex Stone. The custom-built fireplace is woodburning with storage on either side for wood storage. The ceiling is American Nut Brown pre-stained tongue and groove by Woodtone.
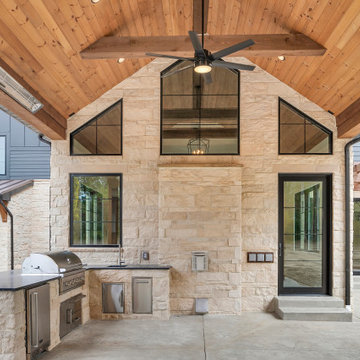
Rear patio showing with wood burning fireplace
Foto di un ampio patio o portico stile rurale dietro casa con cemento stampato e un tetto a sbalzo
Foto di un ampio patio o portico stile rurale dietro casa con cemento stampato e un tetto a sbalzo
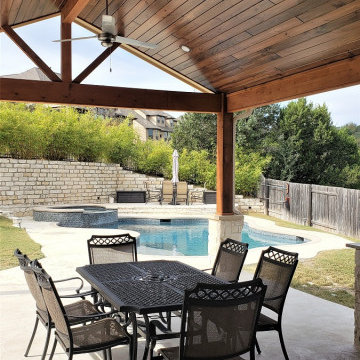
STEINER RANCH COVERED PORCH CREATES ELEGANT OUTDOOR KITCHEN SPACE
Esempio di un ampio portico stile rurale dietro casa con un tetto a sbalzo
Esempio di un ampio portico stile rurale dietro casa con un tetto a sbalzo
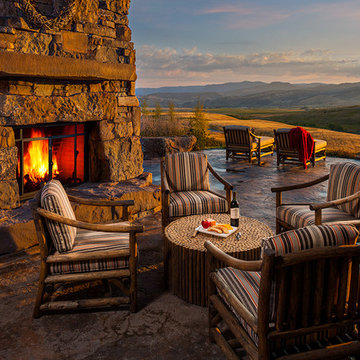
Karl Neumann
Ispirazione per un ampio patio o portico stile rurale dietro casa con un focolare, cemento stampato e un parasole
Ispirazione per un ampio patio o portico stile rurale dietro casa con un focolare, cemento stampato e un parasole
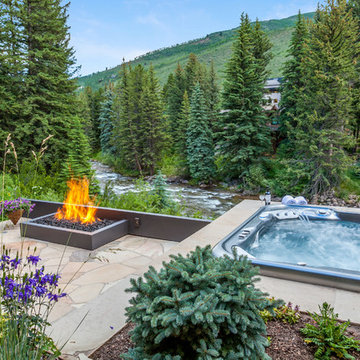
LIV Sotheby's International Realty
Immagine di un ampio patio o portico stile rurale dietro casa con un focolare, pavimentazioni in pietra naturale e nessuna copertura
Immagine di un ampio patio o portico stile rurale dietro casa con un focolare, pavimentazioni in pietra naturale e nessuna copertura
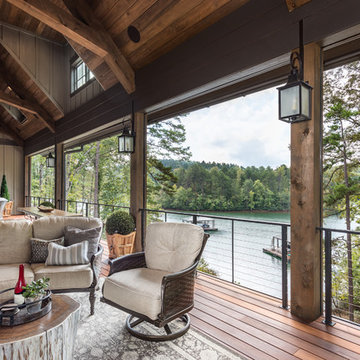
expansive covered porch with stunning lake views
Foto di un ampio portico rustico dietro casa con un tetto a sbalzo
Foto di un ampio portico rustico dietro casa con un tetto a sbalzo
Patii e Portici rustici ampi - Foto e idee
2
