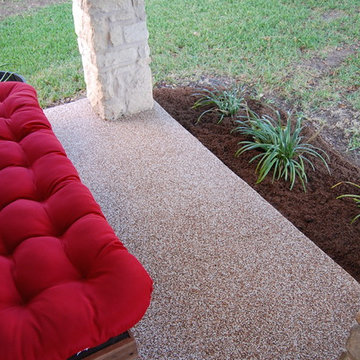Patii e Portici rossi con un tetto a sbalzo - Foto e idee
Filtra anche per:
Budget
Ordina per:Popolari oggi
101 - 120 di 239 foto
1 di 3
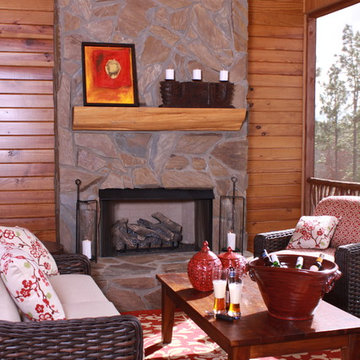
A seating area complete with a stone fireplace, red and white area rug, wooden coffee table, wicker chairs and sofa, and red, cream, and floral cushions.
Project designed by Atlanta interior design firm, Nandina Home & Design. Their Sandy Springs home decor showroom and design studio also serve Midtown, Buckhead, and outside the perimeter.
For more about Nandina Home & Design, click here: https://nandinahome.com/
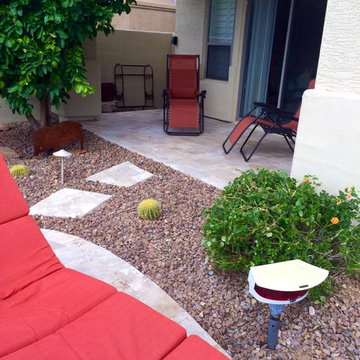
Esempio di un patio o portico american style di medie dimensioni e dietro casa con un focolare, pavimentazioni in pietra naturale e un tetto a sbalzo
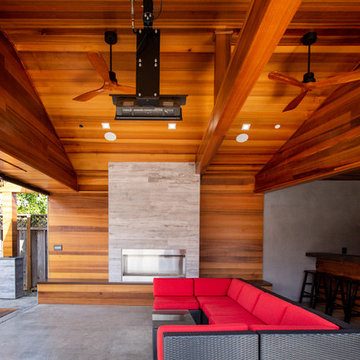
Outdoor lounge area with full bar and kitchen. Perfect for entertaining. Includes outdoor fireplace and remote operated hidden TV that tucks away.
Esempio di un portico industriale di medie dimensioni e dietro casa con un caminetto, lastre di cemento e un tetto a sbalzo
Esempio di un portico industriale di medie dimensioni e dietro casa con un caminetto, lastre di cemento e un tetto a sbalzo
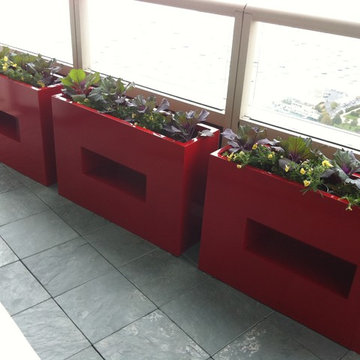
Foto di un piccolo patio o portico minimalista dietro casa con piastrelle e un tetto a sbalzo
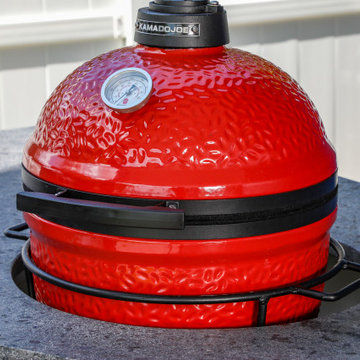
Custom outdoor kitchen and gas fire pit build on the saltwater. The outdoor kitchen features 100% weatherproof outdoor cabinets and premium smoker from Kamado Joe.
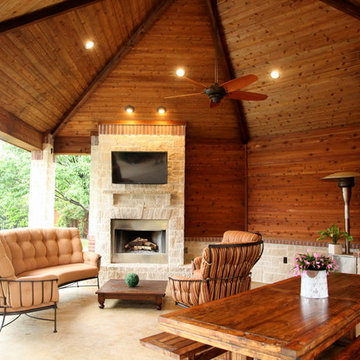
This large cabana was designed to provide additional living space to the Southlake homeowners. The tongue in groove ceiling was hand constructed out of western red cedar and accented by large cedar beams. The light colored chopped lueder stone fireplace and stamped concrete floors provide a nice contrast to the dark walnut stain. Red brick matching the home was used to integrate the new construction to the existing architecture .
Sandra Lynch Photography
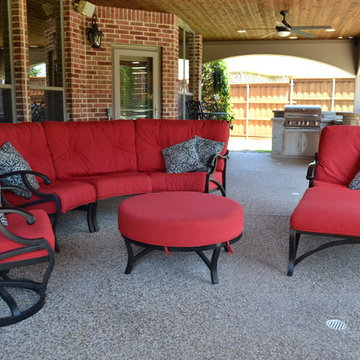
Ortus Exteriors - This elaborate roof extension turned the patio into a perfect place to relax, cook, and enjoy time with friends and family! The drop ceiling is capped with Southern Yellow Pine wood with a beautiful dark stain. A built-in gas fireplace sets the mood for chilly winter nights, and a large L-shaped kitchen encourages those Texas BBQ parties you love so much. The unique arches are cornered with strong posts that features the light Granbury stone to brighten the over 500 sq. ft. shingled roof.
We design and build luxury swimming pools and outdoor living areas the way YOU want it. We focus on all-encompassing projects that transform your land into a custom outdoor oasis. Ortus Exteriors is an authorized Belgard contractor, and we are accredited with the Better Business Bureau.
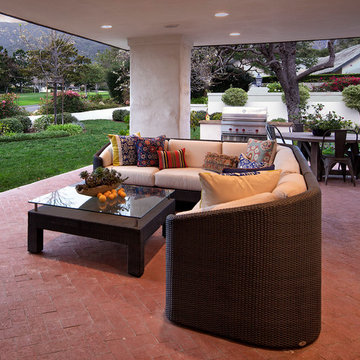
Outdoor patio overlooking green space with a built in BBQ, outdoor sectional to sit and relax and a outdoor dining table to entertain while BBQ'ing
Foto di un grande patio o portico minimal nel cortile laterale con pavimentazioni in mattoni e un tetto a sbalzo
Foto di un grande patio o portico minimal nel cortile laterale con pavimentazioni in mattoni e un tetto a sbalzo
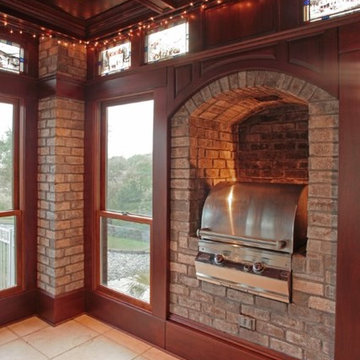
HARRY TAYLOR
Immagine di un grande portico chic dietro casa con piastrelle e un tetto a sbalzo
Immagine di un grande portico chic dietro casa con piastrelle e un tetto a sbalzo
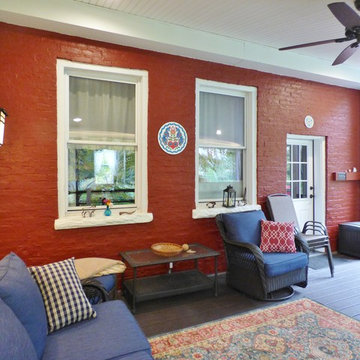
Interior Design Project Manager: Caitlin Lambert // Photography: Caitlin Lambert
Ispirazione per un portico classico di medie dimensioni e dietro casa con un portico chiuso, pedane e un tetto a sbalzo
Ispirazione per un portico classico di medie dimensioni e dietro casa con un portico chiuso, pedane e un tetto a sbalzo
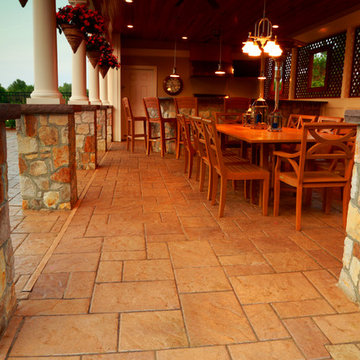
Complete outdoor living space to entertain a family of 8, including swimming pool, water slide and hot tub, outdoor kitchen and dining area, fire pit and space to lounge and relax. The space is completed with low-maintenance and colorful summer plantings.
Designed by Design Works, building by Craig Fowler, hardscape built by Design Works
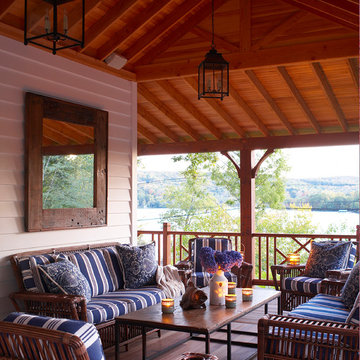
Michael Partenio
Idee per un portico chic di medie dimensioni e davanti casa con pedane, un tetto a sbalzo e con illuminazione
Idee per un portico chic di medie dimensioni e davanti casa con pedane, un tetto a sbalzo e con illuminazione
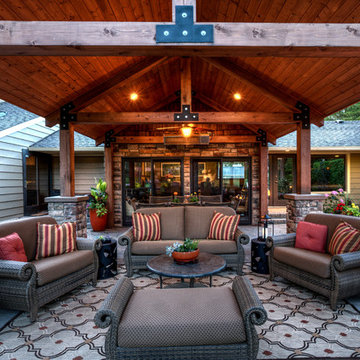
With their house backing onto a historic golf course, the homeowners wanted to better take advantage of the landscape and energy of the links. A roof addition with an infrared heater creates covered entertaining space that they can enjoy throughout the year.
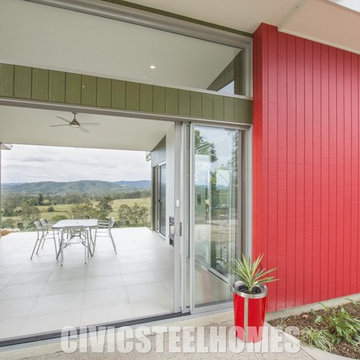
Stunning views from protected entertaining area.
Idee per un patio o portico design di medie dimensioni e in cortile con un focolare e un tetto a sbalzo
Idee per un patio o portico design di medie dimensioni e in cortile con un focolare e un tetto a sbalzo
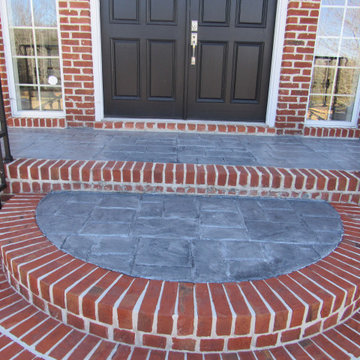
This homeowner's stamp concrete had lost it's color. We renovated it and gave it new color
Immagine di un piccolo portico classico davanti casa con lastre di cemento e un tetto a sbalzo
Immagine di un piccolo portico classico davanti casa con lastre di cemento e un tetto a sbalzo
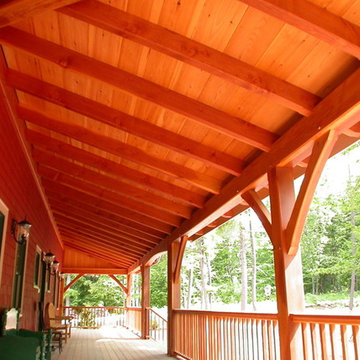
The Campbell family bought this New Hampshire lake side property to build a family summer residence. The home was integrated into the landscape and takes advantage of views as well as solar gain. The configuration of the rooms allows each family member to enjoy their own private spaces in both winter and summer months.
The Residence is a timber frame using Douglas fir from Washington State, where the Campbell's live. The home is wrapped with a wide porch with screened in areas. One corner overlooking the lake has an outdoor fire place integrated into the porch timber framing. This provides a wonderful outdoor fire experience under the roof.
The large open concept living and dining room is lit by dormers from above. This two story space is bordered by the stairs to the second floor with a half round look out, all timber framed.
The home is well insulated throughout using blown-in cellulose and the foundation insulation was carefully configured to prevent thermal breaks. In addition to the custom timber frame, a variety of custom built-in furniture elements were constructed using a variety of wood types depending on lighting and location.
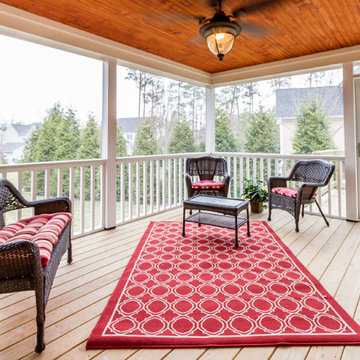
Michael Taliaferro
Idee per un portico moderno dietro casa con un portico chiuso, pedane e un tetto a sbalzo
Idee per un portico moderno dietro casa con un portico chiuso, pedane e un tetto a sbalzo
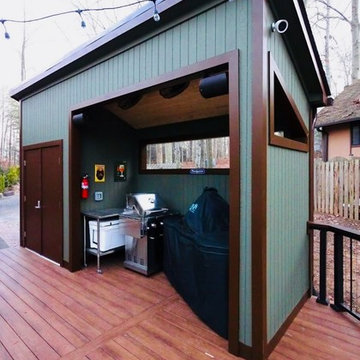
Our clients love their neighborhood and were looking for a way to create more outdoor living space for their family. By adding a screened porch, outdoor seating and a custom grilling station to the exterior of their home, they will now be able to enjoy the outdoors year round.
Photos Courtesy of Hadley Photography: http://www.greghadleyphotography.com/
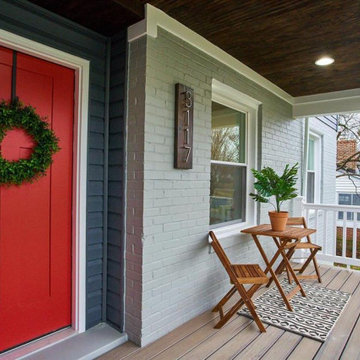
Idee per un portico design di medie dimensioni e davanti casa con pedane e un tetto a sbalzo
Patii e Portici rossi con un tetto a sbalzo - Foto e idee
6
