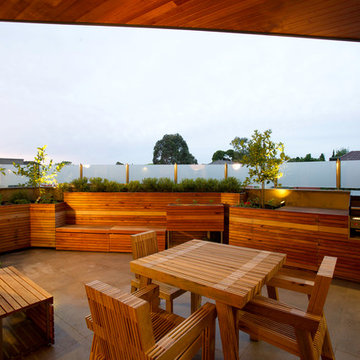Patii e Portici rossi con un tetto a sbalzo - Foto e idee
Filtra anche per:
Budget
Ordina per:Popolari oggi
61 - 80 di 238 foto
1 di 3
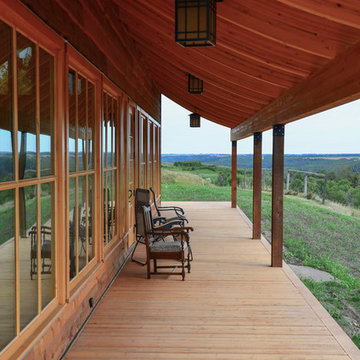
M Layden
This veranda runs the full 60' of this cabin and wraps around both ends. It is just one step off the veranda onto the ground.
Foto di un grande portico stile rurale davanti casa con pedane e un tetto a sbalzo
Foto di un grande portico stile rurale davanti casa con pedane e un tetto a sbalzo
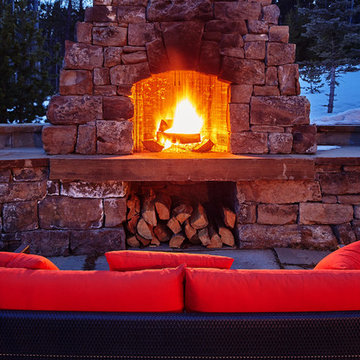
Ryan Day Thompson
Ispirazione per un ampio patio o portico rustico dietro casa con pavimentazioni in pietra naturale e un tetto a sbalzo
Ispirazione per un ampio patio o portico rustico dietro casa con pavimentazioni in pietra naturale e un tetto a sbalzo
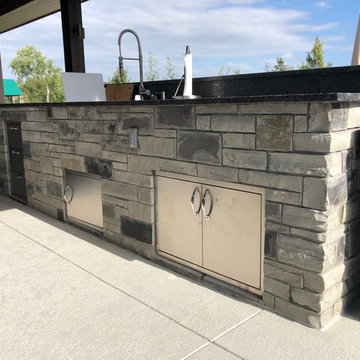
Charcoal Canyon from the Quarry Mill complements the stainless steel fixtures on this outdoor kitchen. Charcoal Canyon will bring a variety of grays, whites, and black tones to your project. The lighter colors have bands of color that add dimension to the various sized stones. The irregular shaped stones are mostly rectangular with squared ends will work well for any sized project. This stone is great for accent walls, fireplace surrounds and exterior accents. The variety of textures and stone colors also make Charcoal Canyon complimentary to modern décor. Electronics, appliances, and other modern accessories will all blend well with this stone.
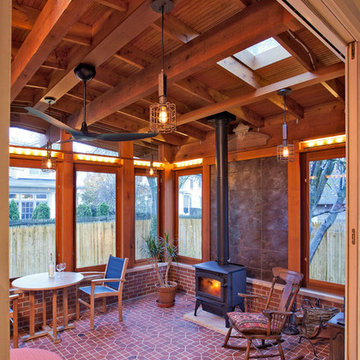
Ken Wyner Photography
Immagine di un portico american style dietro casa con pavimentazioni in mattoni e un tetto a sbalzo
Immagine di un portico american style dietro casa con pavimentazioni in mattoni e un tetto a sbalzo
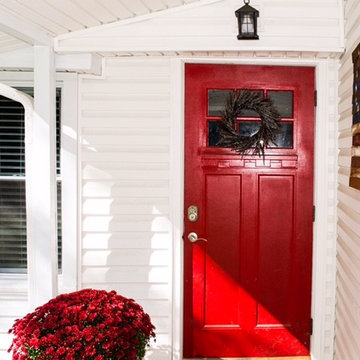
Deb Shababy
This simple farmhouse has a white exterior with a red painted front door and a piece of wood art from reclaimed woodends was hung on several places around this front porch. Flower pots and pumpkins give a seasonal decoration look for the Fall.
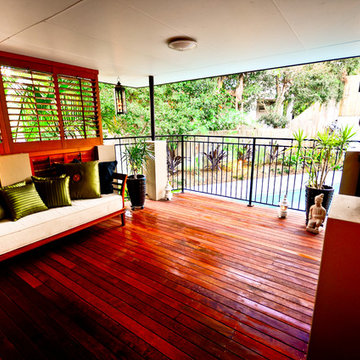
Shaun Martin
Immagine di un piccolo patio o portico etnico dietro casa con pedane, un tetto a sbalzo e con illuminazione
Immagine di un piccolo patio o portico etnico dietro casa con pedane, un tetto a sbalzo e con illuminazione
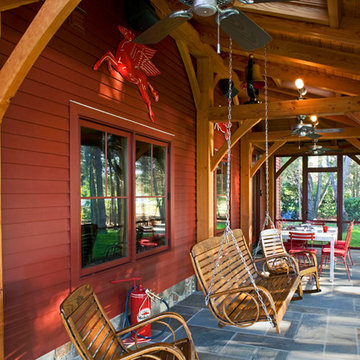
3,500 SF timberframe barn serves as an accessory structure to a 14,000 SF custom home located on a 5-acre property on Aberdeen Creek.
Immagine di un portico classico nel cortile laterale con un portico chiuso e un tetto a sbalzo
Immagine di un portico classico nel cortile laterale con un portico chiuso e un tetto a sbalzo
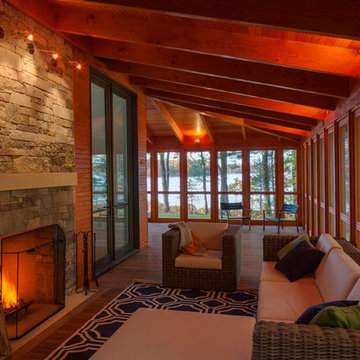
Photography by: Brian Vanden Brink
Ispirazione per un grande portico minimalista nel cortile laterale con un focolare, pedane e un tetto a sbalzo
Ispirazione per un grande portico minimalista nel cortile laterale con un focolare, pedane e un tetto a sbalzo
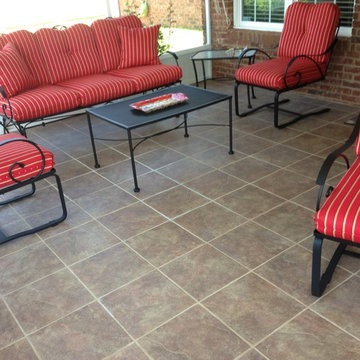
Artisan Ceramics Collection Pizarra-California Gold porcelain floor tile
Ispirazione per un portico tradizionale di medie dimensioni e davanti casa con piastrelle e un tetto a sbalzo
Ispirazione per un portico tradizionale di medie dimensioni e davanti casa con piastrelle e un tetto a sbalzo
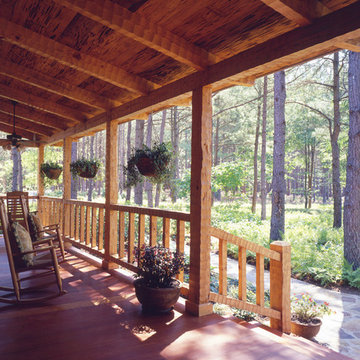
Porches and log homes go together. Such a great place to relax and entertain. This porch features heavy timber railings.
Foto di un portico rustico di medie dimensioni e davanti casa con pavimentazioni in pietra naturale e un tetto a sbalzo
Foto di un portico rustico di medie dimensioni e davanti casa con pavimentazioni in pietra naturale e un tetto a sbalzo
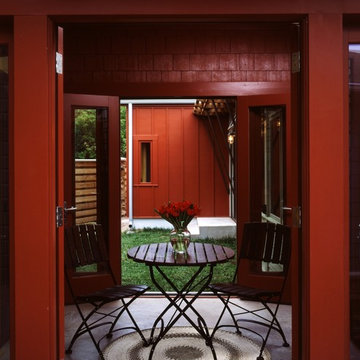
A corner detail in the "Hard Courtyard" showing the creative use of multiple siding patterns and colors on the home.
Ispirazione per un patio o portico contemporaneo di medie dimensioni e in cortile con lastre di cemento e un tetto a sbalzo
Ispirazione per un patio o portico contemporaneo di medie dimensioni e in cortile con lastre di cemento e un tetto a sbalzo
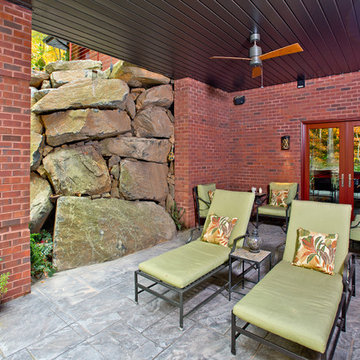
Custom Home Design/Build Services by Penn Contractors in Emmaus, PA.
Photos by Hub Wilson Photography in Allentown, PA.
Foto di un grande patio o portico american style dietro casa con fontane, cemento stampato e un tetto a sbalzo
Foto di un grande patio o portico american style dietro casa con fontane, cemento stampato e un tetto a sbalzo
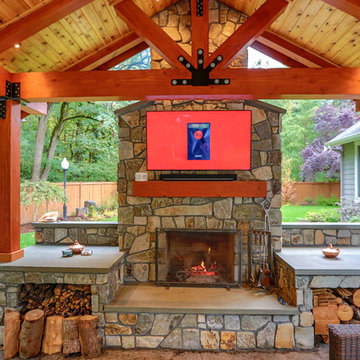
Gable style patio cover that is free standing with a full outdoor kitchen, wood burning fireplace, and hot tub. We added in some outdoor heaters from Infratech and a TV to tie it all together. This patio cover has larger than average beams and rafters and it really gives it a beefy look. It's on a stamped concrete patio and the whole project turned out beautifully!
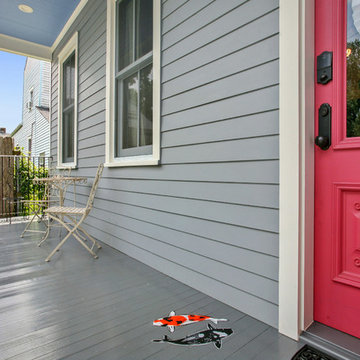
SNAP Real Estate Photography
Ispirazione per un portico country di medie dimensioni e davanti casa con pedane e un tetto a sbalzo
Ispirazione per un portico country di medie dimensioni e davanti casa con pedane e un tetto a sbalzo
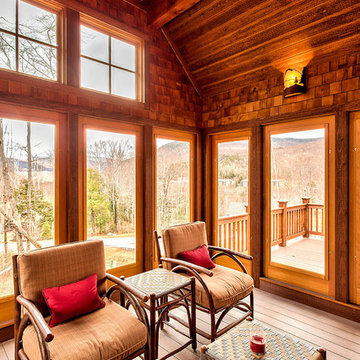
Esempio di un grande portico stile rurale dietro casa con un portico chiuso, pedane e un tetto a sbalzo
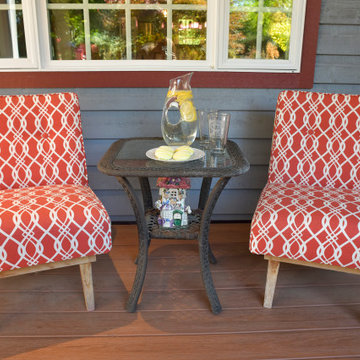
The covered front porch is a delightful place to sip a cup of coffee or a glass a wine regardless of the weather.
Immagine di un piccolo portico davanti casa con pedane, un tetto a sbalzo e parapetto in legno
Immagine di un piccolo portico davanti casa con pedane, un tetto a sbalzo e parapetto in legno
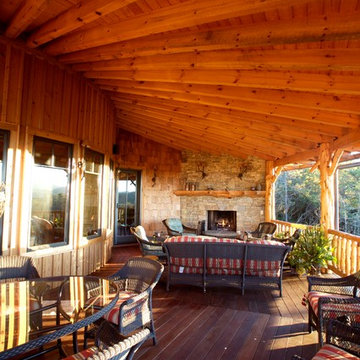
Designed by MossCreek, this beautiful timber frame home includes signature MossCreek style elements such as natural materials, expression of structure, elegant rustic design, and perfect use of space in relation to build site. Photo by Mark Smith
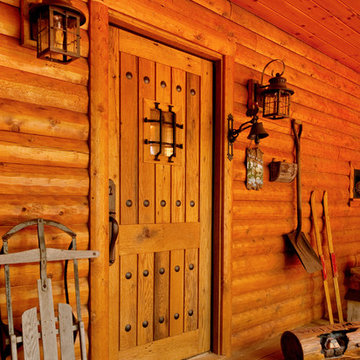
Home by: Katahdin Cedar Log Homes
Photos by: Brian Fitzgerald, Fitzgerald Photo
Foto di un grande portico rustico dietro casa con un tetto a sbalzo
Foto di un grande portico rustico dietro casa con un tetto a sbalzo
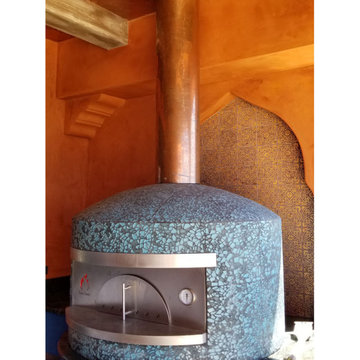
New Moroccan Villa on the Santa Barbara Riviera, overlooking the Pacific ocean and the city. In this terra cotta and deep blue home, we used natural stone mosaics and glass mosaics, along with custom carved stone columns. Every room is colorful with deep, rich colors. In the master bath we used blue stone mosaics on the groin vaulted ceiling of the shower. All the lighting was designed and made in Marrakesh, as were many furniture pieces. The entry black and white columns are also imported from Morocco. We also designed the carved doors and had them made in Marrakesh. Cabinetry doors we designed were carved in Canada. The carved plaster molding were made especially for us, and all was shipped in a large container (just before covid-19 hit the shipping world!) Thank you to our wonderful craftsman and enthusiastic vendors!
Project designed by Maraya Interior Design. From their beautiful resort town of Ojai, they serve clients in Montecito, Hope Ranch, Santa Ynez, Malibu and Calabasas, across the tri-county area of Santa Barbara, Ventura and Los Angeles, south to Hidden Hills and Calabasas.
Architecture by Thomas Ochsner in Santa Barbara, CA
Patii e Portici rossi con un tetto a sbalzo - Foto e idee
4
