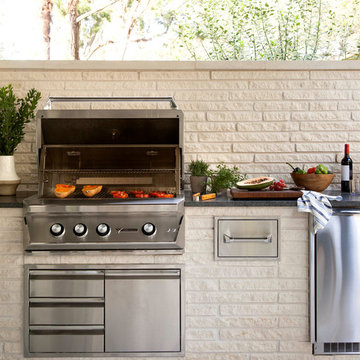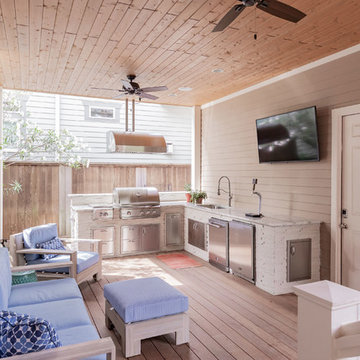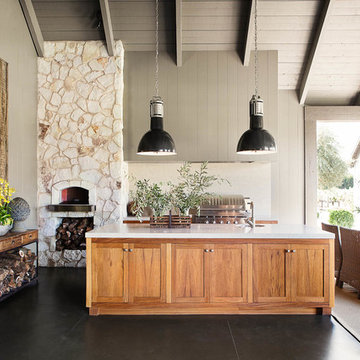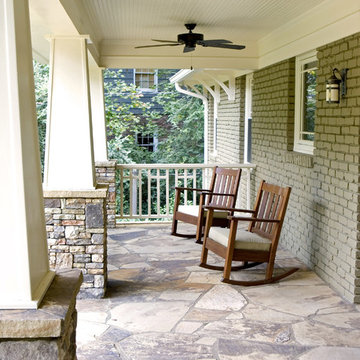Patii e Portici rossi, beige - Foto e idee
Filtra anche per:
Budget
Ordina per:Popolari oggi
101 - 120 di 14.730 foto
1 di 3
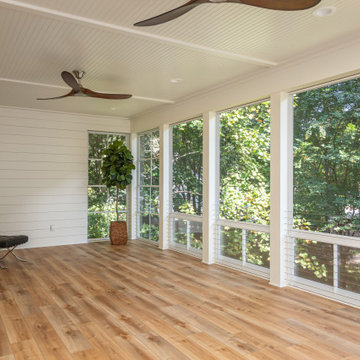
Open deck replaced with a 14' X 29' beautiful screened in, year round functional, porch. EZE Breeze window system installed, allowing for protection or air flow, depending on the weather. Coretec luxury vinyl flooring was chosen in the versatile shade of Manilla Oak. An additional 10' X 16' outside area deck was built for grilling and further seating.
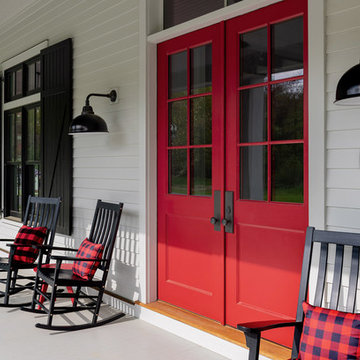
Front porch with rocking chairs and a red door.
Photographer: Rob Karosis
Ispirazione per un grande portico country davanti casa con pedane e un tetto a sbalzo
Ispirazione per un grande portico country davanti casa con pedane e un tetto a sbalzo
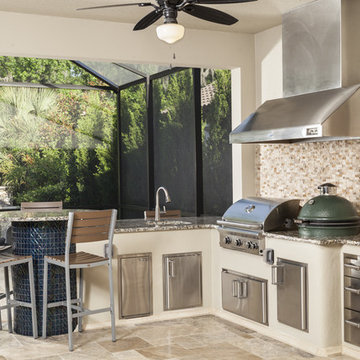
Fully equipped kitchen accommodates any gathering with gas grill by Fire Magic and ceramic kamado-style charcoal grill by Big Green Egg. The custom high dining table completes the kitchenscape.
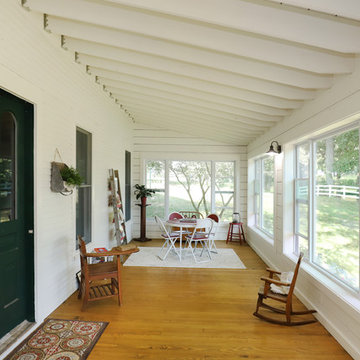
The owners of this beautiful historic farmhouse had been painstakingly restoring it bit by bit. One of the last items on their list was to create a wrap-around front porch to create a more distinct and obvious entrance to the front of their home.
Aside from the functional reasons for the new porch, our client also had very specific ideas for its design. She wanted to recreate her grandmother’s porch so that she could carry on the same wonderful traditions with her own grandchildren someday.
Key requirements for this front porch remodel included:
- Creating a seamless connection to the main house.
- A floorplan with areas for dining, reading, having coffee and playing games.
- Respecting and maintaining the historic details of the home and making sure the addition felt authentic.
Upon entering, you will notice the authentic real pine porch decking.
Real windows were used instead of three season porch windows which also have molding around them to match the existing home’s windows.
The left wing of the porch includes a dining area and a game and craft space.
Ceiling fans provide light and additional comfort in the summer months. Iron wall sconces supply additional lighting throughout.
Exposed rafters with hidden fasteners were used in the ceiling.
Handmade shiplap graces the walls.
On the left side of the front porch, a reading area enjoys plenty of natural light from the windows.
The new porch blends perfectly with the existing home much nicer front facade. There is a clear front entrance to the home, where previously guests weren’t sure where to enter.
We successfully created a place for the client to enjoy with her future grandchildren that’s filled with nostalgic nods to the memories she made with her own grandmother.
"We have had many people who asked us what changed on the house but did not know what we did. When we told them we put the porch on, all of them made the statement that they did not notice it was a new addition and fit into the house perfectly.”
– Homeowner
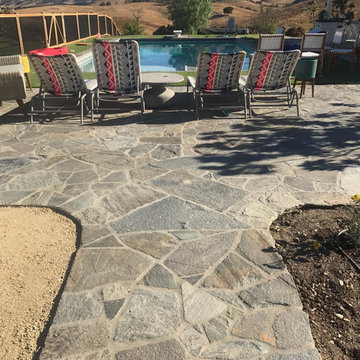
Idee per un ampio patio o portico country dietro casa con cemento stampato e nessuna copertura
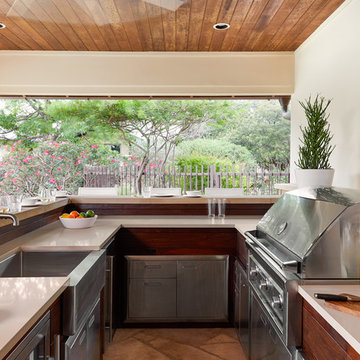
Tim Williams Photo
Immagine di un patio o portico tradizionale di medie dimensioni e dietro casa con un tetto a sbalzo e pavimentazioni in pietra naturale
Immagine di un patio o portico tradizionale di medie dimensioni e dietro casa con un tetto a sbalzo e pavimentazioni in pietra naturale
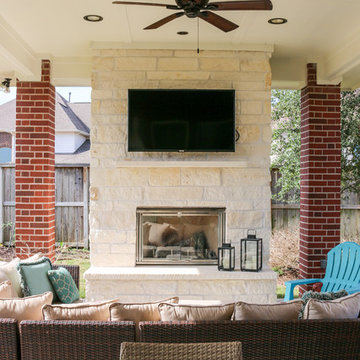
Our client desired a covered outdoor sitting area to look original-to-the-home. We designed this patio cover with matching brick columns and ceiling. Outdoor ceiling fans, recessed lighting, and flood lights were placed for evening entertaining.
The fireplace boasts a high hearth and matching stone mantel with a TV mounted above it. A beautiful light natural stone provides the perfect contrast to the darker red tones in the brick, creating the focal point of this outdoor living space.
The patio cover extends from the original roof line, a seamless addition from the first set of brick columns.
Electrical outlets were positioned for easy access on the brick columns lateral to the fireplace.
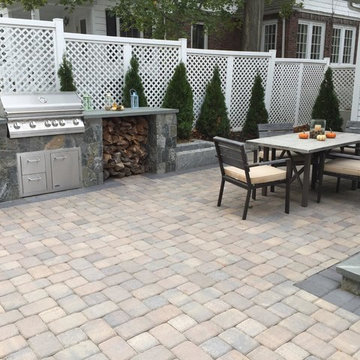
Ispirazione per un patio o portico chic di medie dimensioni e dietro casa con un focolare, pavimentazioni in cemento e nessuna copertura
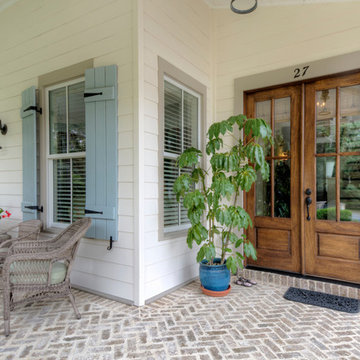
George Ingram
Foto di un portico country di medie dimensioni e davanti casa con pavimentazioni in mattoni e un tetto a sbalzo
Foto di un portico country di medie dimensioni e davanti casa con pavimentazioni in mattoni e un tetto a sbalzo
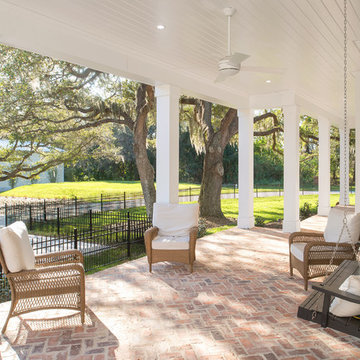
We interviewed Kelly after we posted her project on HOUZZ and she had some great quotes so we decided to tell her story in her own words.
*************************************************************************
Transitional covered porch with white painted wood soffit and painted wood paneling in Florida. Large white Pillars line the outside of the porch terminating in brick pavers. Woven Patio Furniture and porch swing with matching white pillows and cushions.
*************************************************************************
Buffalo Lumber specializes in Custom Milled, Factory Finished Wood Siding and Paneling. We ONLY do real wood.
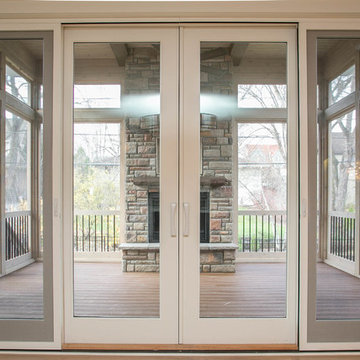
This LDK custom porch is spacious and stunning! It is welcoming and open, you will want to spend every season you can in here!
Foto di un grande portico classico dietro casa con un portico chiuso, pedane e un tetto a sbalzo
Foto di un grande portico classico dietro casa con un portico chiuso, pedane e un tetto a sbalzo
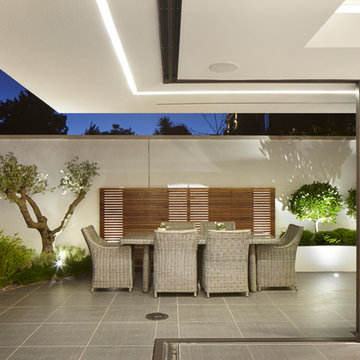
A very specific brief was given with the space to be a very contemporary entertainment area that both complemented the existing garden and house.
Immagine di un patio o portico minimal di medie dimensioni e dietro casa
Immagine di un patio o portico minimal di medie dimensioni e dietro casa
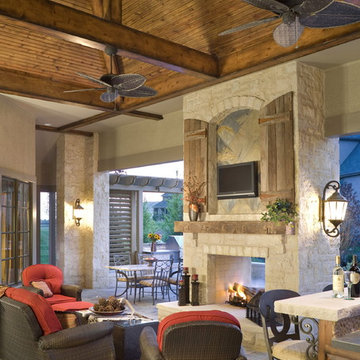
Built by Ashner Construction
Photography by Bob Greenspan
Esempio di un portico mediterraneo con un tetto a sbalzo
Esempio di un portico mediterraneo con un tetto a sbalzo
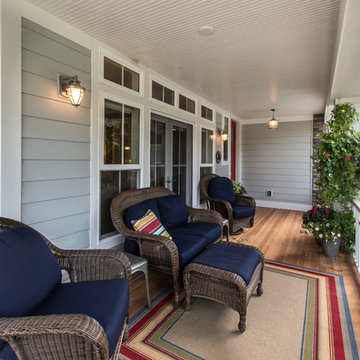
Exclusive House Plan 73345HS is a 3 bedroom 3.5 bath beauty with the master on main and a 4 season sun room that will be a favorite hangout.
The front porch is 12' deep making it a great spot for use as outdoor living space which adds to the 3,300+ sq. ft. inside.
Ready when you are. Where do YOU want to build?
Plans: http://bit.ly/73345hs
Photo Credit: Garrison Groustra
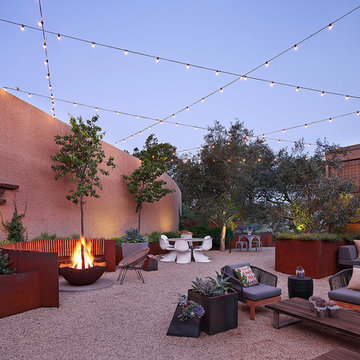
Adrián Gregorutti
Esempio di un patio o portico design in cortile con nessuna copertura, un focolare e ghiaia
Esempio di un patio o portico design in cortile con nessuna copertura, un focolare e ghiaia
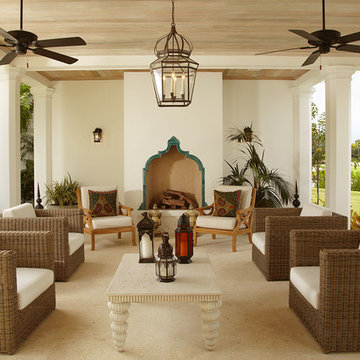
Loggia at a new Cape Dutch style home in North Palm Beach, FL.
Esempio di un patio o portico mediterraneo in cortile con un focolare
Esempio di un patio o portico mediterraneo in cortile con un focolare
Patii e Portici rossi, beige - Foto e idee
6
