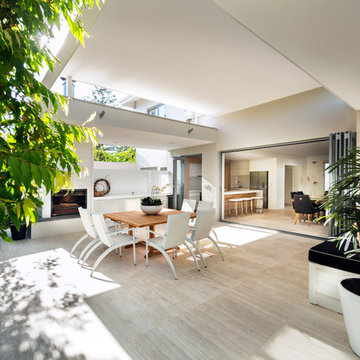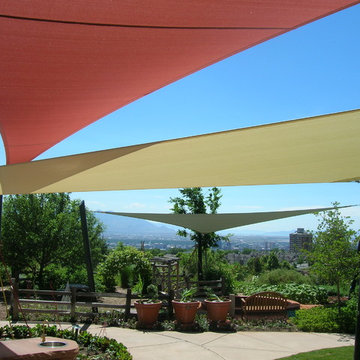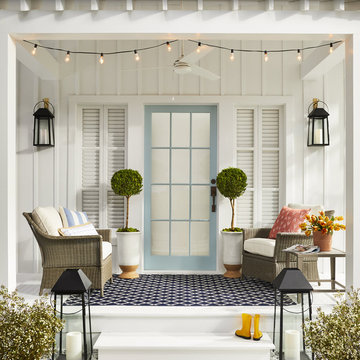Patii e Portici rossi, beige - Foto e idee
Filtra anche per:
Budget
Ordina per:Popolari oggi
181 - 200 di 14.764 foto
1 di 3
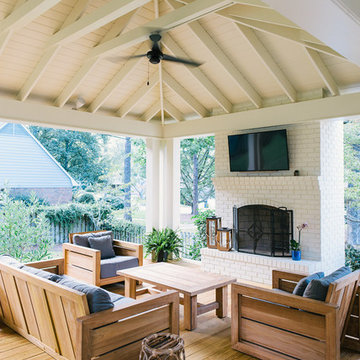
PHoto: Mountainside Photography w/ Stacey Allen
Foto di un grande patio o portico classico dietro casa con un tetto a sbalzo
Foto di un grande patio o portico classico dietro casa con un tetto a sbalzo
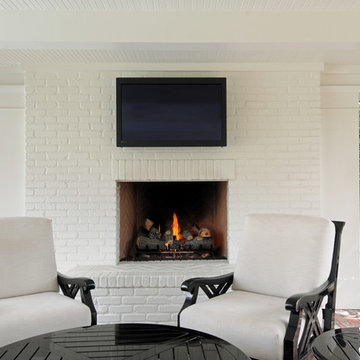
Ispirazione per un patio o portico chic di medie dimensioni e dietro casa con un focolare e pavimentazioni in mattoni
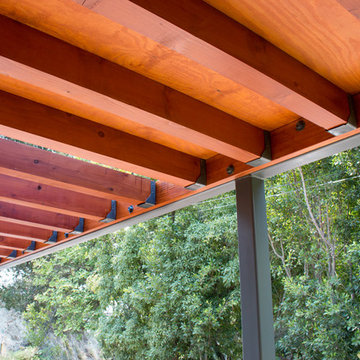
The previous year Finesse, Inc. remodeled this home in Monrovia and created the 9-lite window at the entry of the home. After experiencing some intense weather we were called back to build this new entry way. The entry consists of 1/3 covered area and 2/3 area exposed to allow some light to come in. Fabricated using square steel posts and beams with galvanized hangers and Redwood lumber. A steel cap was placed at the front of the entry to really make this Modern home complete. The fence and trash enclosure compliment the curb appeal this home brings.
PC: Aaron Gilless
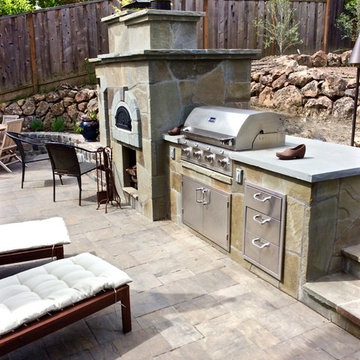
Stephen Lambert
Ispirazione per un piccolo patio o portico classico dietro casa con pavimentazioni in cemento
Ispirazione per un piccolo patio o portico classico dietro casa con pavimentazioni in cemento
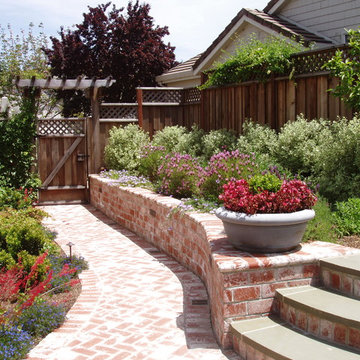
Brick walkway in San Rafael
Immagine di un patio o portico tradizionale di medie dimensioni e dietro casa con pavimentazioni in mattoni, nessuna copertura e scale
Immagine di un patio o portico tradizionale di medie dimensioni e dietro casa con pavimentazioni in mattoni, nessuna copertura e scale
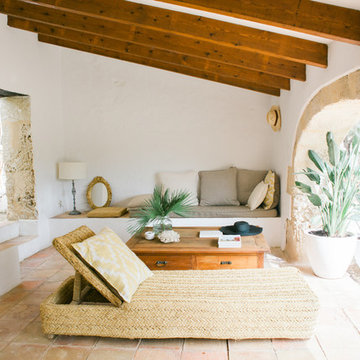
Lucy Browning
Esempio di un portico mediterraneo di medie dimensioni con un tetto a sbalzo e piastrelle
Esempio di un portico mediterraneo di medie dimensioni con un tetto a sbalzo e piastrelle
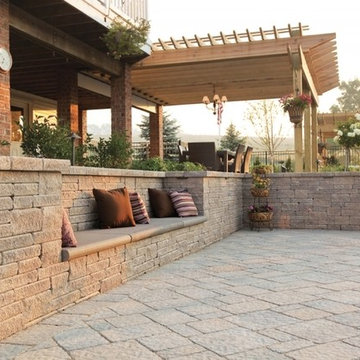
Pool Decks, Swimming Pool Hardscapes, Custom Swimming Pool Design
Ispirazione per un patio o portico tradizionale
Ispirazione per un patio o portico tradizionale
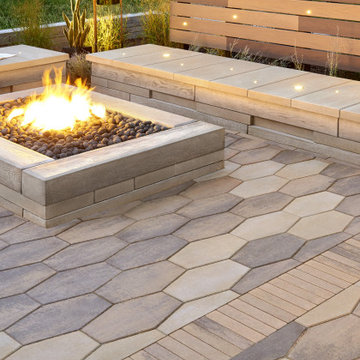
This backyard patio design is inspired by our Hexa 60 patio slab. Inspired by the traditional hexagon paver, the Hexa 60 adds a modern twist to its predecessor. This patio slab is taking center stage in landscaping, providing a unique geometric look that blends seamlessly in modern outdoor spaces. From patios, to walkways and any other pedestrian-friendly environment, the Hexa 60 will add instant visual appeal to any exterior! Check out our website to shop the look! https://www.techo-bloc.com/shop/slabs/hexa-slab/
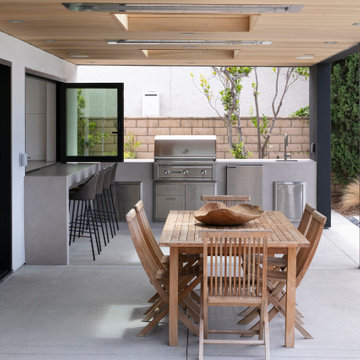
Guadalajara, San Clemente Coastal Modern Remodel
This major remodel and addition set out to take full advantage of the incredible view and create a clear connection to both the front and rear yards. The clients really wanted a pool and a home that they could enjoy with their kids and take full advantage of the beautiful climate that Southern California has to offer. The existing front yard was completely given to the street, so privatizing the front yard with new landscaping and a low wall created an opportunity to connect the home to a private front yard. Upon entering the home a large staircase blocked the view through to the ocean so removing that space blocker opened up the view and created a large great room.
Indoor outdoor living was achieved through the usage of large sliding doors which allow that seamless connection to the patio space that overlooks a new pool and view to the ocean. A large garden is rare so a new pool and bocce ball court were integrated to encourage the outdoor active lifestyle that the clients love.
The clients love to travel and wanted display shelving and wall space to display the art they had collected all around the world. A natural material palette gives a warmth and texture to the modern design that creates a feeling that the home is lived in. Though a subtle change from the street, upon entering the front door the home opens up through the layers of space to a new lease on life with this remodel.
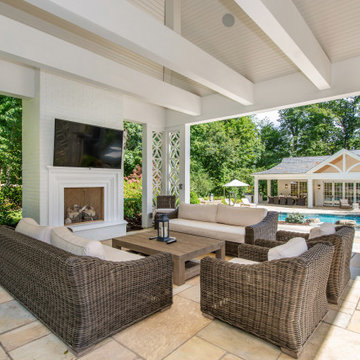
Idee per un patio o portico classico dietro casa con un caminetto, piastrelle e un tetto a sbalzo
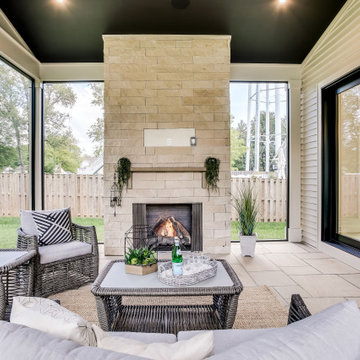
Foto di un patio o portico classico dietro casa con un caminetto, piastrelle e un tetto a sbalzo
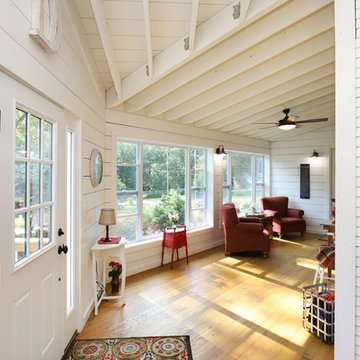
The owners of this beautiful historic farmhouse had been painstakingly restoring it bit by bit. One of the last items on their list was to create a wrap-around front porch to create a more distinct and obvious entrance to the front of their home.
Aside from the functional reasons for the new porch, our client also had very specific ideas for its design. She wanted to recreate her grandmother’s porch so that she could carry on the same wonderful traditions with her own grandchildren someday.
Key requirements for this front porch remodel included:
- Creating a seamless connection to the main house.
- A floorplan with areas for dining, reading, having coffee and playing games.
- Respecting and maintaining the historic details of the home and making sure the addition felt authentic.
Upon entering, you will notice the authentic real pine porch decking.
Real windows were used instead of three season porch windows which also have molding around them to match the existing home’s windows.
The left wing of the porch includes a dining area and a game and craft space.
Ceiling fans provide light and additional comfort in the summer months. Iron wall sconces supply additional lighting throughout.
Exposed rafters with hidden fasteners were used in the ceiling.
Handmade shiplap graces the walls.
On the left side of the front porch, a reading area enjoys plenty of natural light from the windows.
The new porch blends perfectly with the existing home much nicer front facade. There is a clear front entrance to the home, where previously guests weren’t sure where to enter.
We successfully created a place for the client to enjoy with her future grandchildren that’s filled with nostalgic nods to the memories she made with her own grandmother.
"We have had many people who asked us what changed on the house but did not know what we did. When we told them we put the porch on, all of them made the statement that they did not notice it was a new addition and fit into the house perfectly.”
– Homeowner
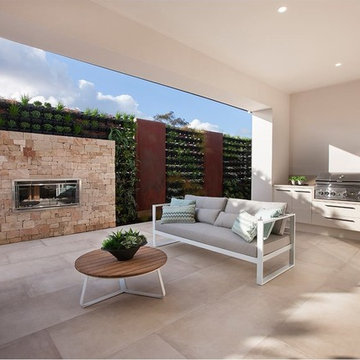
Lares Homes "California House" certainly knows how to bring the outdoors in!
Flawless design continuing a tile from a living area into an outdoor area is a great way to extend your home and make two spaces feel connected.
Tiles by Italia Ceramics
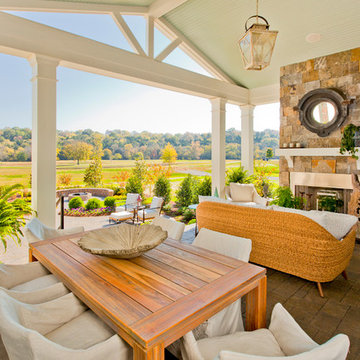
Photos by Brian McCord, RealtyPicture.com
Ispirazione per un ampio patio o portico tradizionale dietro casa con pavimentazioni in mattoni, un tetto a sbalzo e un caminetto
Ispirazione per un ampio patio o portico tradizionale dietro casa con pavimentazioni in mattoni, un tetto a sbalzo e un caminetto
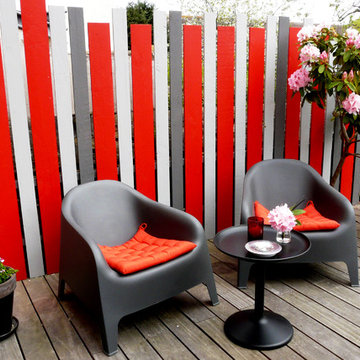
Dedans/Dehors
Continuité du salon sur la terrasse résolument moderne !
Petit jardin de curé
Esempio di un patio o portico minimal con pedane, nessuna copertura e un giardino in vaso
Esempio di un patio o portico minimal con pedane, nessuna copertura e un giardino in vaso
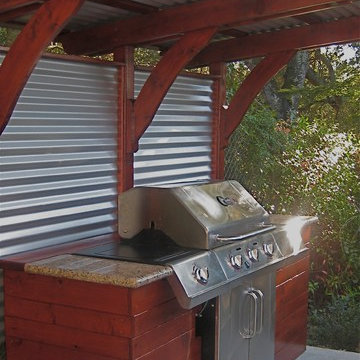
Pica Painting & Design
Immagine di un patio o portico bohémian di medie dimensioni e dietro casa
Immagine di un patio o portico bohémian di medie dimensioni e dietro casa
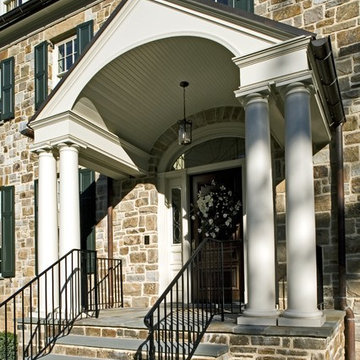
The firm is responsible for custom home design for a number of homes in the prestigious country club community of Caves Valley.
Designed as the fi rst and only speculative home to be built at the Caves Valley Golf Course Community, this custom stone house utilizes old world materials and craftsmanship inside and out. Although the house has a large footprint, the design creates the illusion of an old manor home that has been added to over the years. Although the site was extremely narrow and had a signifi cant slope, the design of the footprint and surrounding landscape minimizes these conditions.
Patii e Portici rossi, beige - Foto e idee
10
