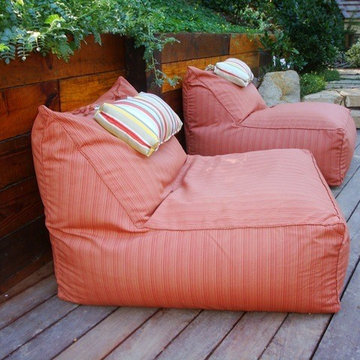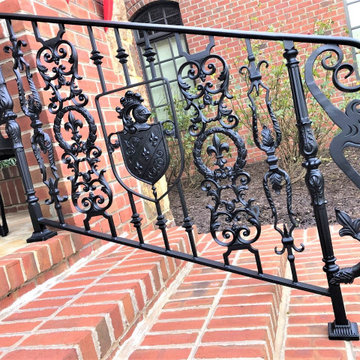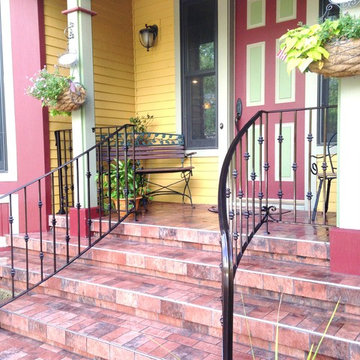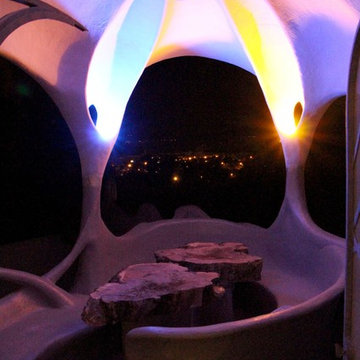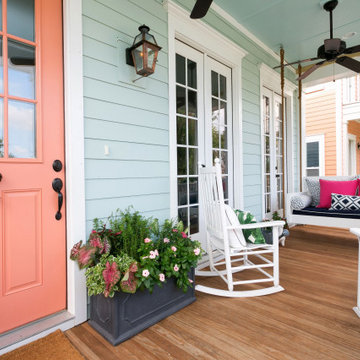Patii e Portici rosa, viola - Foto e idee
Filtra anche per:
Budget
Ordina per:Popolari oggi
161 - 180 di 2.311 foto
1 di 3
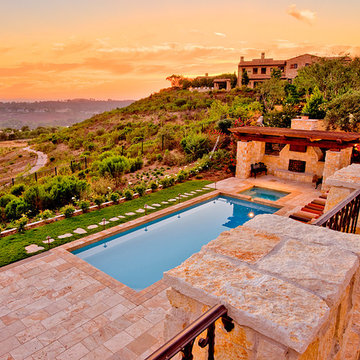
Foto di un patio o portico country dietro casa con un focolare, pavimentazioni in pietra naturale e nessuna copertura
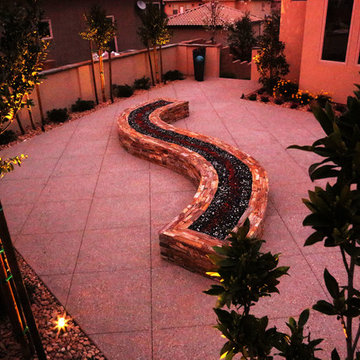
Idee per un grande patio o portico stile americano dietro casa con un focolare, lastre di cemento e nessuna copertura
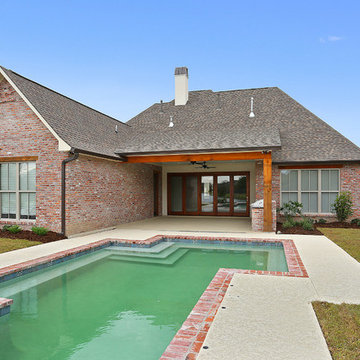
What an oasis! This backyard living area comes complete with a Geometric-style pool and outdoor kitchen. The pool is laced with Old St. Louis Brick and is 5-feet deep. It also overlooks the neighborhood lake.
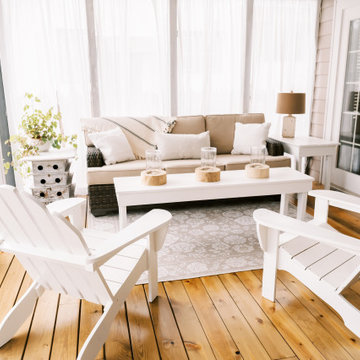
Project by Wiles Design Group. Their Cedar Rapids-based design studio serves the entire Midwest, including Iowa City, Dubuque, Davenport, and Waterloo, as well as North Missouri and St. Louis.
For more about Wiles Design Group, see here: https://wilesdesigngroup.com/
To learn more about this project, see here: https://wilesdesigngroup.com/ecletic-and-warm-home

A custom BBQ area under a water proof roof with a custom cedar ceiling. Picture by Tom Jacques.
Foto di un portico minimal dietro casa con un tetto a sbalzo
Foto di un portico minimal dietro casa con un tetto a sbalzo
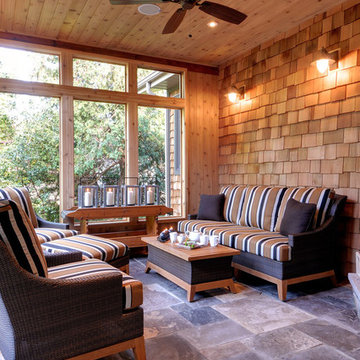
Ispirazione per un portico design di medie dimensioni e dietro casa con un portico chiuso, pavimentazioni in pietra naturale e un tetto a sbalzo
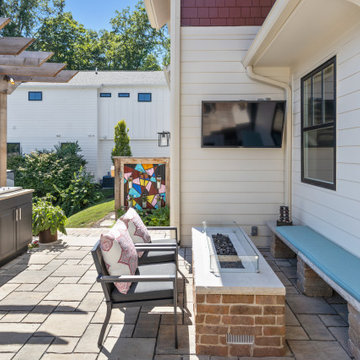
Pantry Pass-through window
Idee per un patio o portico country dietro casa con pavimentazioni in cemento e una pergola
Idee per un patio o portico country dietro casa con pavimentazioni in cemento e una pergola
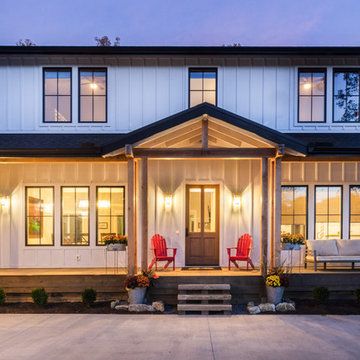
Classic farmhouse front porch at dusk. Custom stone steps and raw douglas fir timbers highlight this front porch.
Foto di un portico country di medie dimensioni e davanti casa
Foto di un portico country di medie dimensioni e davanti casa
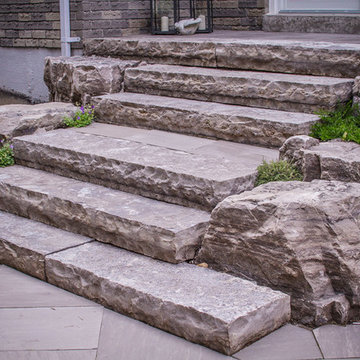
plutadesigns
Immagine di un patio o portico minimal di medie dimensioni e dietro casa con pavimentazioni in pietra naturale, nessuna copertura e scale
Immagine di un patio o portico minimal di medie dimensioni e dietro casa con pavimentazioni in pietra naturale, nessuna copertura e scale

this is a beautiful patio where we clean it and leave it very nice, we cut the grass that the garden had
Esempio di un patio o portico costiero
Esempio di un patio o portico costiero
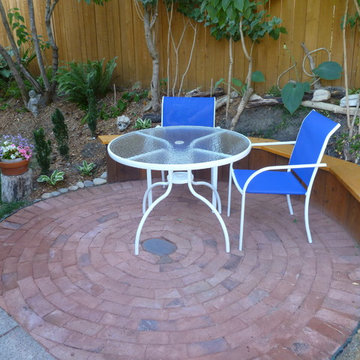
Foto di un piccolo patio o portico american style nel cortile laterale con pavimentazioni in mattoni
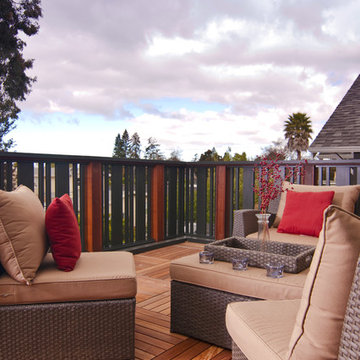
This charming Craftsman classic style home has a large inviting front porch, original architectural details and woodwork throughout. The original two-story 1,963 sq foot home was built in 1912 with 4 bedrooms and 1 bathroom. Our design build project added 700 sq feet to the home and 1,050 sq feet to the outdoor living space. This outdoor living space included a roof top deck and a 2 story lower deck all made of Ipe decking and traditional custom designed railings. In the formal dining room, our master craftsman restored and rebuilt the trim, wainscoting, beamed ceilings, and the built-in hutch. The quaint kitchen was brought back to life with new cabinetry made from douglas fir and also upgraded with a brand new bathroom and laundry room. Throughout the home we replaced the windows with energy effecient double pane windows and new hardwood floors that also provide radiant heating. It is evident that attention to detail was a primary focus during this project as our team worked diligently to maintain the traditional look and feel of the home
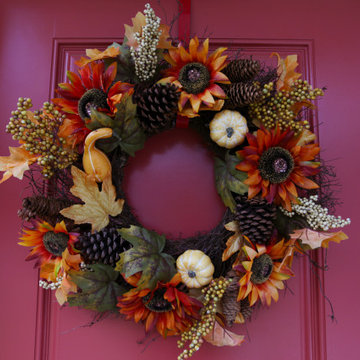
A fall front porch decorating project. Please inquire for a quote.
Idee per un portico country di medie dimensioni e davanti casa
Idee per un portico country di medie dimensioni e davanti casa
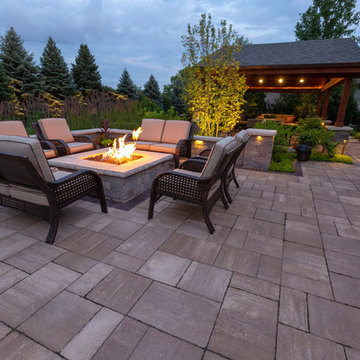
Ispirazione per un piccolo patio o portico contemporaneo dietro casa con un focolare, pavimentazioni in mattoni e nessuna copertura
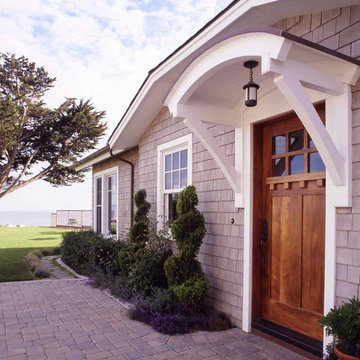
Tom Story | This family beach house and guest cottage sits perched above the Santa Cruz Yacht Harbor. A portion of the main house originally housed 1930’s era changing rooms for a Beach Club which included distinguished visitors such as Will Rogers. An apt connection for the new owners also have Oklahoma ties. The structures were limited to one story due to historic easements, therefore both buildings have fully developed basements featuring large windows and French doors to access European style exterior terraces and stairs up to grade. The main house features 5 bedrooms and 5 baths. Custom cabinetry throughout in built-in furniture style. A large design team helped to bring this exciting project to fruition. The house includes Passive Solar heated design, Solar Electric and Solar Hot Water systems. 4,500sf/420m House + 1300 sf Cottage - 6bdrm
Patii e Portici rosa, viola - Foto e idee
9
