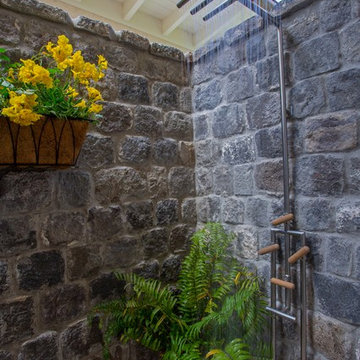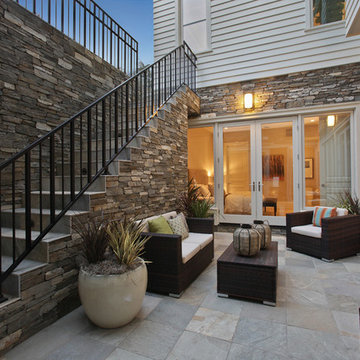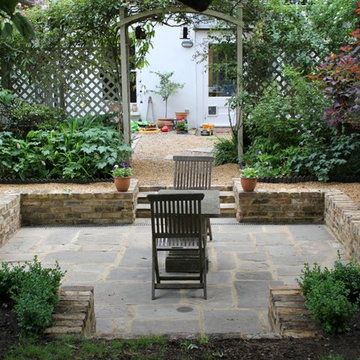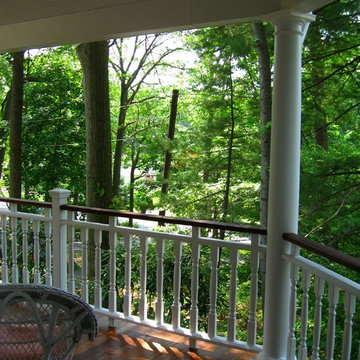Patii e Portici neri, turchesi - Foto e idee
Filtra anche per:
Budget
Ordina per:Popolari oggi
101 - 120 di 78.334 foto
1 di 3

Designed By: Richard Bustos Photos By: Jeri Koegel
Ron and Kathy Chaisson have lived in many homes throughout Orange County, including three homes on the Balboa Peninsula and one at Pelican Crest. But when the “kind of retired” couple, as they describe their current status, decided to finally build their ultimate dream house in the flower streets of Corona del Mar, they opted not to skimp on the amenities. “We wanted this house to have the features of a resort,” says Ron. “So we designed it to have a pool on the roof, five patios, a spa, a gym, water walls in the courtyard, fire-pits and steam showers.”
To bring that five-star level of luxury to their newly constructed home, the couple enlisted Orange County’s top talent, including our very own rock star design consultant Richard Bustos, who worked alongside interior designer Trish Steel and Patterson Custom Homes as well as Brandon Architects. Together the team created a 4,500 square-foot, five-bedroom, seven-and-a-half-bathroom contemporary house where R&R get top billing in almost every room. Two stories tall and with lots of open spaces, it manages to feel spacious despite its narrow location. And from its third floor patio, it boasts panoramic ocean views.
“Overall we wanted this to be contemporary, but we also wanted it to feel warm,” says Ron. Key to creating that look was Richard, who selected the primary pieces from our extensive portfolio of top-quality furnishings. Richard also focused on clean lines and neutral colors to achieve the couple’s modern aesthetic, while allowing both the home’s gorgeous views and Kathy’s art to take center stage.
As for that mahogany-lined elevator? “It’s a requirement,” states Ron. “With three levels, and lots of entertaining, we need that elevator for keeping the bar stocked up at the cabana, and for our big barbecue parties.” He adds, “my wife wears high heels a lot of the time, so riding the elevator instead of taking the stairs makes life that much better for her.”
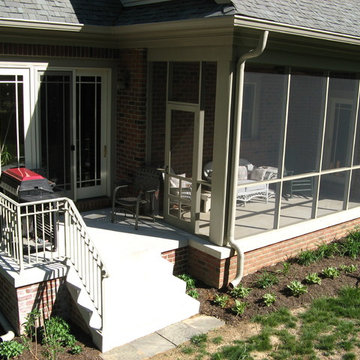
CK
Idee per un piccolo portico american style dietro casa con un tetto a sbalzo, un portico chiuso e lastre di cemento
Idee per un piccolo portico american style dietro casa con un tetto a sbalzo, un portico chiuso e lastre di cemento
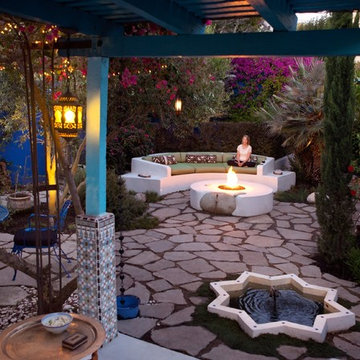
This backyard was inspired from Tunisia and the Majorelle garden in Marrakesh. Rain gardens and permeable paving absorb stormwater on site. Photos by Jeffdunas

Legacy Custom Homes, Inc
Foto di un grande patio o portico mediterraneo in cortile con pavimentazioni in pietra naturale, nessuna copertura e scale
Foto di un grande patio o portico mediterraneo in cortile con pavimentazioni in pietra naturale, nessuna copertura e scale
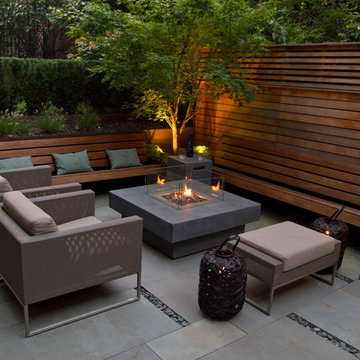
Small Brownstone Garden in Park Slope
Idee per un patio o portico minimal con un focolare
Idee per un patio o portico minimal con un focolare
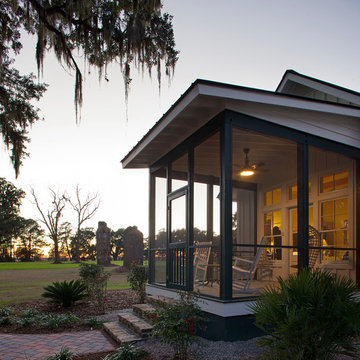
Atlantic Archives Inc, / Richard Leo Johnson
Esempio di un grande portico country davanti casa con un portico chiuso
Esempio di un grande portico country davanti casa con un portico chiuso
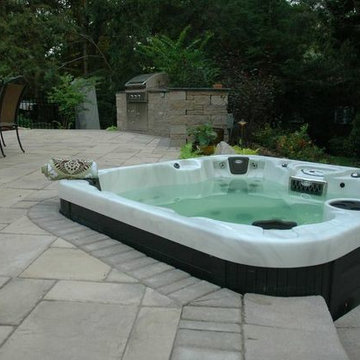
www.besthottubs.com
A hot tub can be set into a patio for a built-in look while allowing the hot tub’s plumbing to be easily accessible.
Immagine di un patio o portico moderno
Immagine di un patio o portico moderno
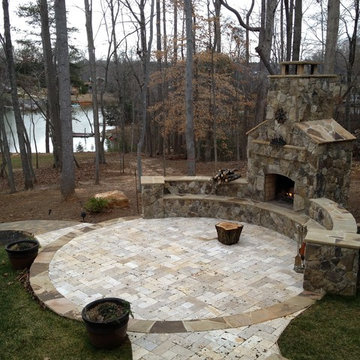
This great outdoor living area is perfect for the quite getaway or for entertaining friends. The colors of this Tennessee fieldstone are spectacular and go great with the lighter travertine. One of my favorites.
Great seating walls beside the fireplace
Beautiful patterned travertine natural stone patio!!
Tennessee Fieldstone with a grout joint
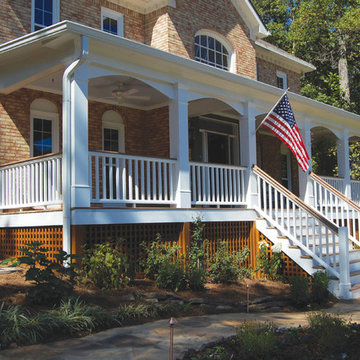
A grand traditional, southern front porch with lattice trim. Designed and built by Georgia Front Porch.
Ispirazione per un ampio portico chic davanti casa con pedane e un tetto a sbalzo
Ispirazione per un ampio portico chic davanti casa con pedane e un tetto a sbalzo
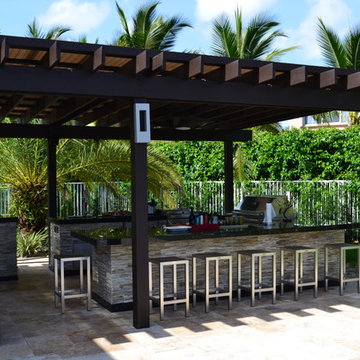
This Featured Project is a complete outdoor renovation in Weston Florida. This project included a Covered free standing wood pergola with a cooling mist irrigation system. The outdoor kitchen in this project was a one level bar design with a granite counter and stone wall finish. All of the appliances featured in this outdoor kitchen are part of the Twin Eagle line.
Some other items that where part of this project included a custom TV lift with Granite and stone wall finish as well as furniture from one of the lines featured at our showroom.
For more information regarding this or any other of our outdoor projects please visit our web-sight at www.luxapatio.com where you may also shop online at www.luxapatio/Online-Store.html. Our showroom is located in the Doral Design District at 3305 NW 79 Ave Miami FL. 33122 or contact us at 305-477-5141.
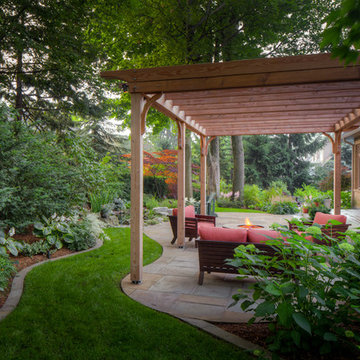
With the goal of enhancing the connection between interior and exterior, backyard and side yard, and natural and man-made features, Partridge Fine Landscapes Ltd. drew on nature for inspiration. We worked around one of Oakville’s largest oak trees introducing curved braces and sculpted ends to an organic patio enhanced with wild bed lines tamed by a flagstone mowing strip. The result is a subtle layering of elements where each element effortlessly blends into the next. Linear structures bordered by manicured lawn and carefully planned perennials delineate the start of a dynamic and unbridled space. Pathways casually direct your steps to and from the pool area while the gentle murmur of the waterfall enhances the pervading peace of this outdoor sanctuary.
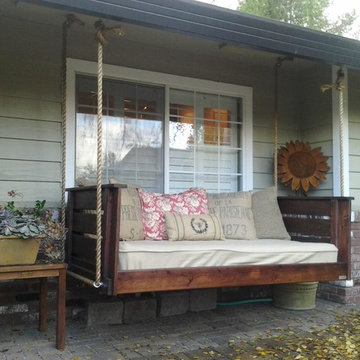
This is a "Joshua" from Vintage Porch Swings - Charleston SC. This customer wanted a wood finish stain. See how nicely the swing works into any location.
See us on Facebook or on the web at www.vintageporchswings.com
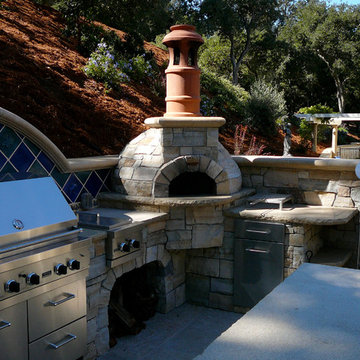
Mugnaini Piccolo Wood Fired oven cooks just like the larger ones with advantages of its own. Start up time is fast and wood consumption is minimal. A great indoor or outdoor pizza oven choice for the home. Learn more at http://www.mugnaini.com/residential-ovens/
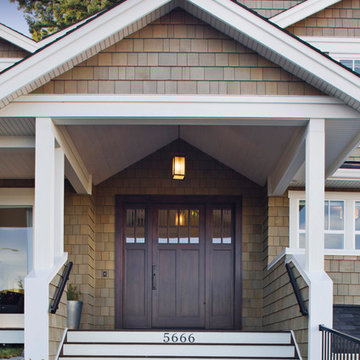
Concept Photography- Lance Sullivan
www.conceptphoto.ca
Idee per un portico classico davanti casa con un tetto a sbalzo
Idee per un portico classico davanti casa con un tetto a sbalzo
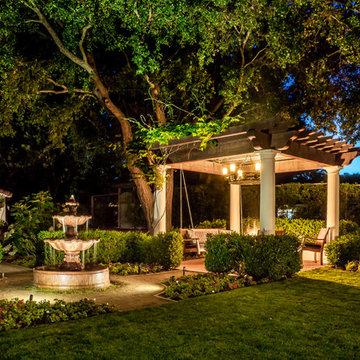
More often than not, the land your home sits on is the largest room in your house. Why not build a a room without walls...perfect to admiring the night skies, roasting marshmallows, telling a ghost story or just enjoying the intimate conversation with friends.
Photo Credit: Mark Pinkerton, vi360
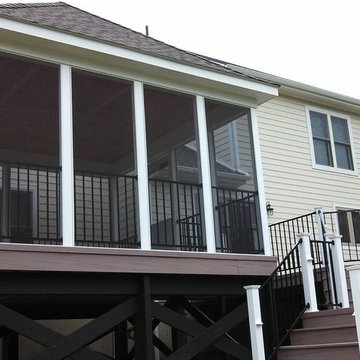
Here is another view of this stunning protected outdoor room by Archadeck of Central CT. The pavilion overlooks a large backyard pool area and is seperated by a bridge so the pavilion serves as a destination rather than a continuation of the large low-maintenance deck.
Phtotos by Archadeck of Central CT
Patii e Portici neri, turchesi - Foto e idee
6
