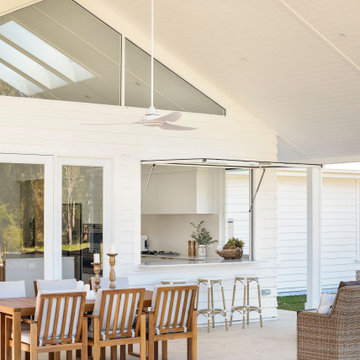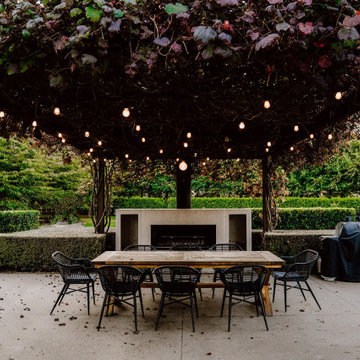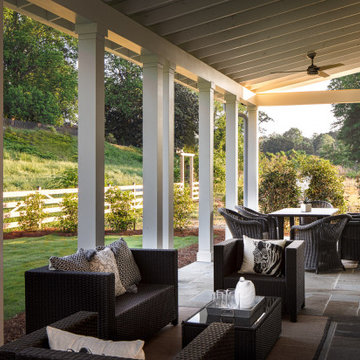Patii e Portici neri, turchesi - Foto e idee
Filtra anche per:
Budget
Ordina per:Popolari oggi
21 - 40 di 78.336 foto
1 di 3
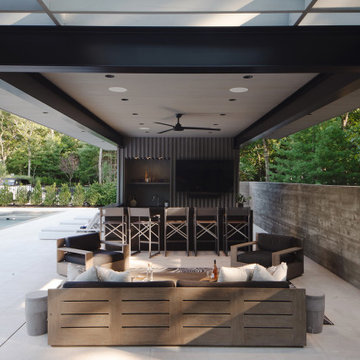
Modern Shaded Living Area, Pool Cabana and Outdoor Bar
Foto di un piccolo patio o portico design nel cortile laterale con pavimentazioni in pietra naturale e un gazebo o capanno
Foto di un piccolo patio o portico design nel cortile laterale con pavimentazioni in pietra naturale e un gazebo o capanno
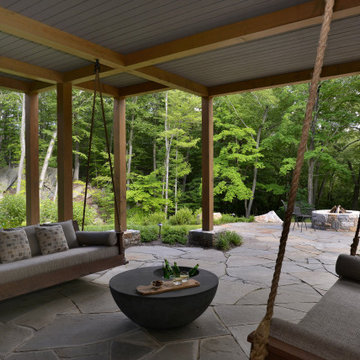
A pair of custom swings designed by the architect define a space for tranquil contemplation.
Ispirazione per un patio o portico rustico
Ispirazione per un patio o portico rustico
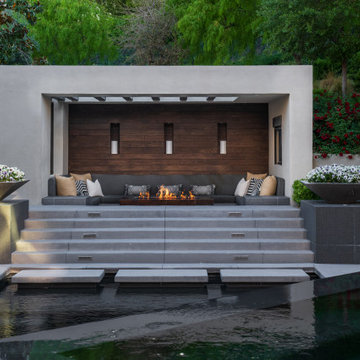
BH Elite Creation
Custom Home - The Ridges, Las Vegas, NV
Foto di un patio o portico minimalista
Foto di un patio o portico minimalista
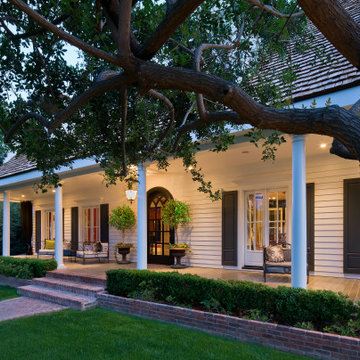
©ThompsonPhotographic.com 2011
Arcadia Country Charm
Beautiful Arcadia Country Home in the historic area of Arcadia in Phoenix, Az.
Great craftsmanship through out and spacious grounds beautifully landscaped.

Idee per un grande patio o portico contemporaneo dietro casa con pavimentazioni in pietra naturale e un tetto a sbalzo
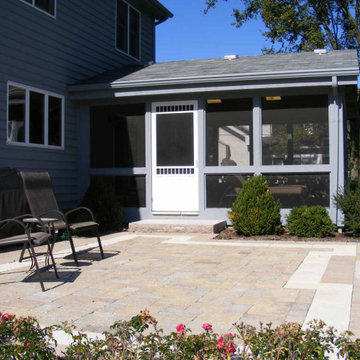
Immagine di un portico chic di medie dimensioni e dietro casa con un portico chiuso, pavimentazioni in pietra naturale, un tetto a sbalzo e parapetto in vetro
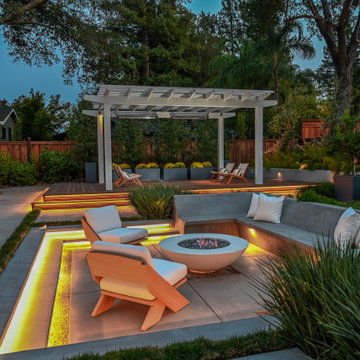
sunken fire pit and seating area
Idee per un patio o portico minimal
Idee per un patio o portico minimal
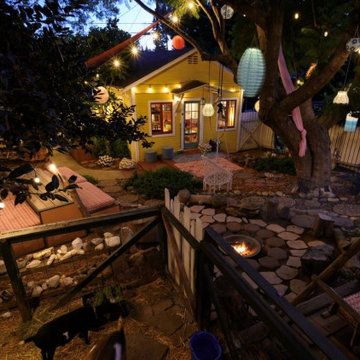
Back Yard / Patio Area of Accessory Dwelling Unit
Immagine di un patio o portico stile rurale di medie dimensioni e dietro casa con un focolare, pavimentazioni in pietra naturale e nessuna copertura
Immagine di un patio o portico stile rurale di medie dimensioni e dietro casa con un focolare, pavimentazioni in pietra naturale e nessuna copertura
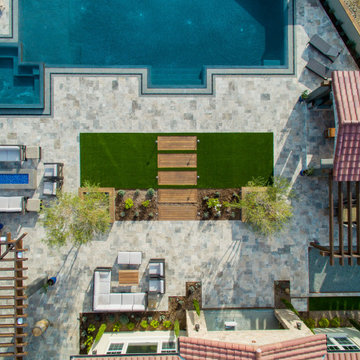
Ispirazione per un grande patio o portico design dietro casa con un focolare, pavimentazioni in pietra naturale e una pergola
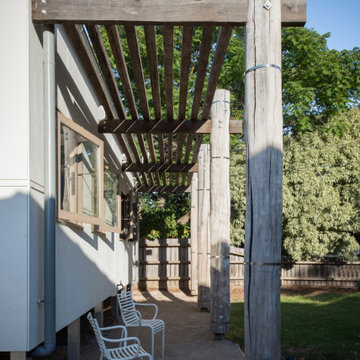
The front timber shading structure was designed to promote enjoyment of the north facing front garden. The materials and connection details bring about a sense of the impressionist painters that historically painted in this suburb.
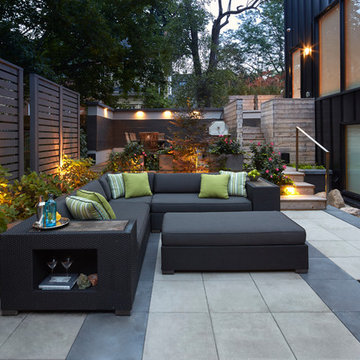
Idee per un patio o portico minimal con lastre di cemento e nessuna copertura
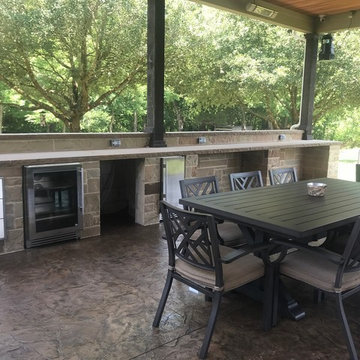
This is a 28-ft., L-shaped outdoor kitchen and bar with an 8-inch backsplash. For the stonework we used San Saba sawn Autumn Blend chopped stone. The beautiful counters are chocolate Lueders limestone. The outdoor kitchen is equipped with the following appliances: Turbo griddle, Grand Turbo grill, Big Green Egg smoker, True coolers, True icemaker, and Turbo trash can. The backsplash features illuminated electrical outlets that are covered for safety.
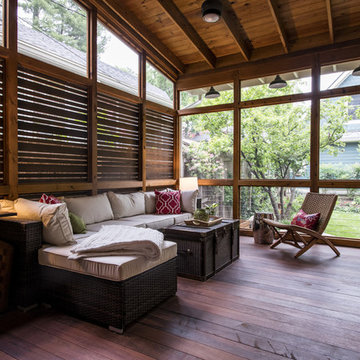
Photo by Andrew Hyslop
Esempio di un piccolo portico tradizionale dietro casa con un portico chiuso, pedane e un tetto a sbalzo
Esempio di un piccolo portico tradizionale dietro casa con un portico chiuso, pedane e un tetto a sbalzo
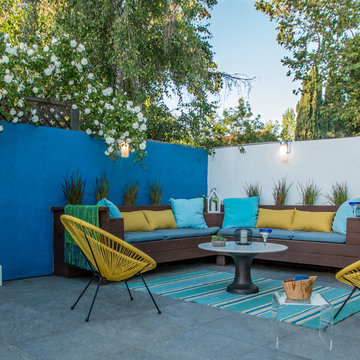
Idee per un grande patio o portico minimal dietro casa con fontane, pavimentazioni in cemento e una pergola
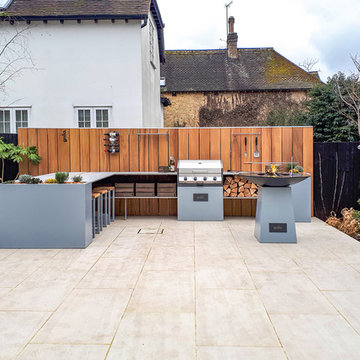
Outdoor kitchen project in Tunbridge Wells with 7-seat integrated bar-height table, integrated four-burner gas grill, Chef’s Anvil wood-burning barbeque, two planters and custom-height iroko uprights.
Garden design by Karen McClure Garden & Landscape Design, karenmcclure.co.uk
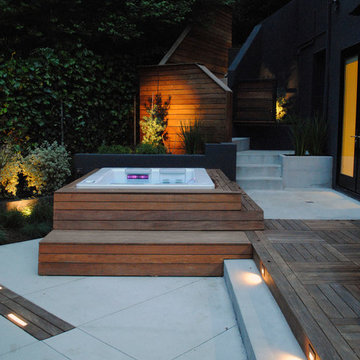
The hot tub patio is designed to provide flexible furnishing options. When open or unfurnished the ground plane details and lighting bring the space alive. This area can also accommodate chaise lounge chairs or larger dining assemblies. The plantings envelop and calm the space.
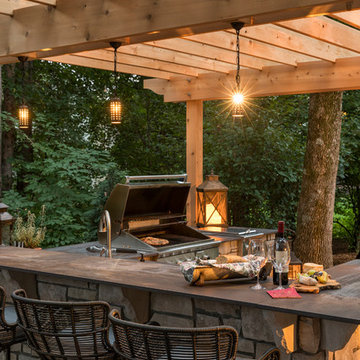
Existing mature pine trees canopy this outdoor living space. The homeowners had envisioned a space to relax with their large family and entertain by cooking and dining, cocktails or just a quiet time alone around the firepit. The large outdoor kitchen island and bar has more than ample storage space, cooking and prep areas, and dimmable pendant task lighting. The island, the dining area and the casual firepit lounge are all within conversation areas of each other. The overhead pergola creates just enough of a canopy to define the main focal point; the natural stone and Dekton finished outdoor island.
Patii e Portici neri, turchesi - Foto e idee
2
