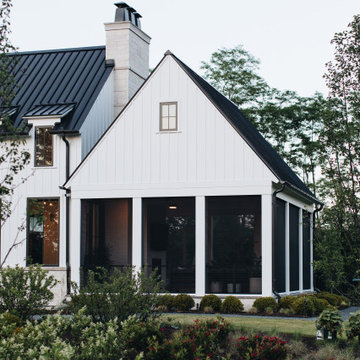Patii e Portici neri nel cortile laterale - Foto e idee
Filtra anche per:
Budget
Ordina per:Popolari oggi
41 - 60 di 829 foto
1 di 3
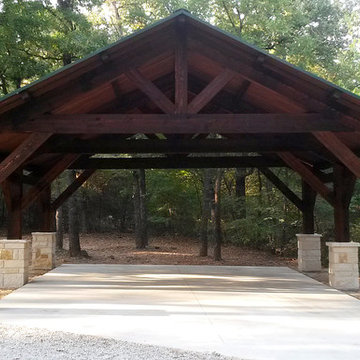
Front View of our 26' x 26' carport / pavilion in Pilot Point Texas. All of the lumber is solid western red cedar, styled as a traditional timber frame structure.
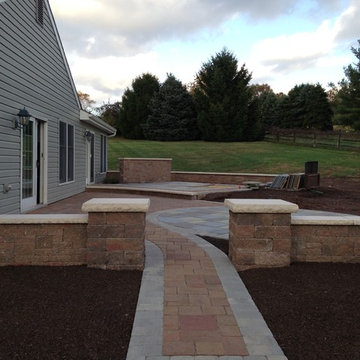
Immagine di un patio o portico classico nel cortile laterale con pavimentazioni in cemento
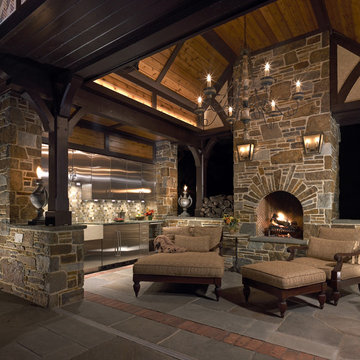
A primary goal for this small out-building project was the creation of comfortable outdoor spaces for living and entertaining adjacent to an existing pool.
Jeffrey Totaro, Photographer
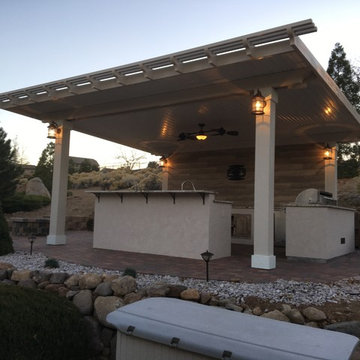
Immagine di un patio o portico classico di medie dimensioni e nel cortile laterale con pavimentazioni in mattoni e un gazebo o capanno
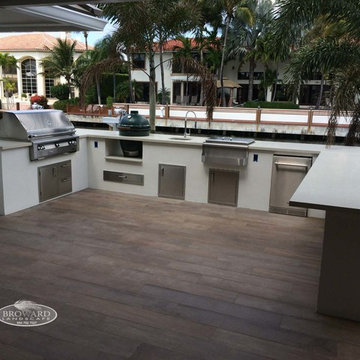
broward landscape
Immagine di un ampio patio o portico design nel cortile laterale con pedane e nessuna copertura
Immagine di un ampio patio o portico design nel cortile laterale con pedane e nessuna copertura
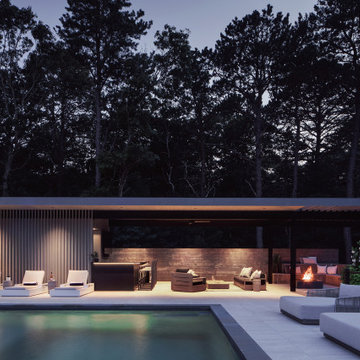
Modern Shaded Living Area, Pool Cabana and Outdoor Bar
Foto di un piccolo patio o portico design nel cortile laterale con pavimentazioni in pietra naturale e un gazebo o capanno
Foto di un piccolo patio o portico design nel cortile laterale con pavimentazioni in pietra naturale e un gazebo o capanno
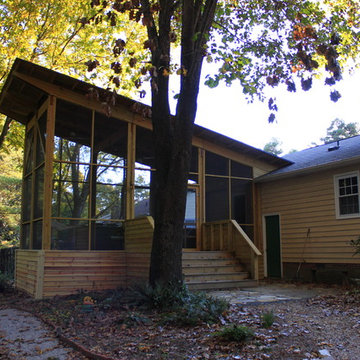
Idee per un portico moderno di medie dimensioni e nel cortile laterale con un portico chiuso, pedane e un tetto a sbalzo
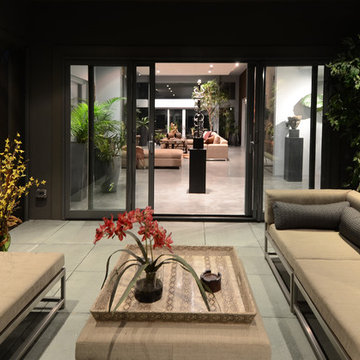
Immagine di un portico contemporaneo di medie dimensioni e nel cortile laterale con un portico chiuso, un tetto a sbalzo e pavimentazioni in cemento
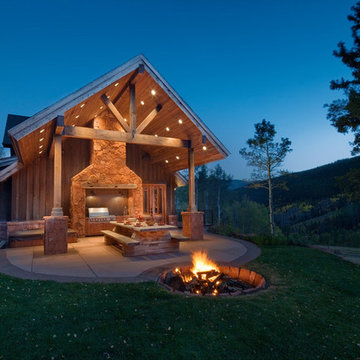
axis productions, inc
draper white photography
Esempio di un patio o portico rustico di medie dimensioni e nel cortile laterale con un focolare, lastre di cemento e un tetto a sbalzo
Esempio di un patio o portico rustico di medie dimensioni e nel cortile laterale con un focolare, lastre di cemento e un tetto a sbalzo
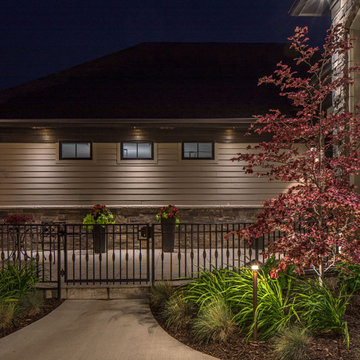
The property has an added side front porch. "It was rather dark in this area. We installed mini downlights over the soffits to softly illuminate the area, make it safer, and more user friendly," said Jerry McKay, owner and lighting designer at McKay Landscape Lighting.
Learn more about the lighting design: https://www.mckaylighting.com/blog/landscape-lighting-design-elkhorn-home-with-pond-waterfall-feature
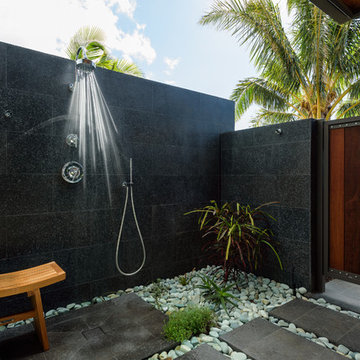
PC: TravisRowanMedia
Foto di un patio o portico tropicale nel cortile laterale
Foto di un patio o portico tropicale nel cortile laterale
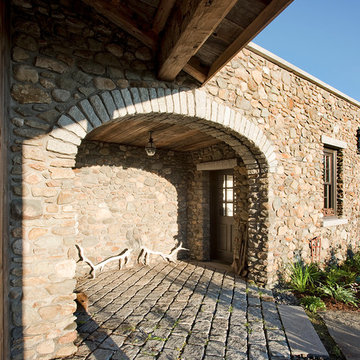
James R. Salomon Photography
Immagine di un grande portico country nel cortile laterale con pavimentazioni in pietra naturale e un tetto a sbalzo
Immagine di un grande portico country nel cortile laterale con pavimentazioni in pietra naturale e un tetto a sbalzo
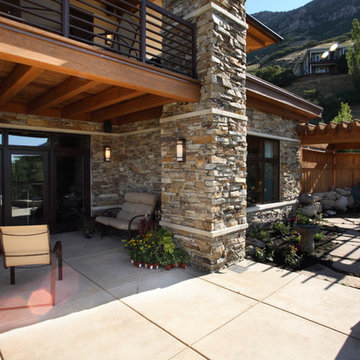
Foto di un grande patio o portico contemporaneo nel cortile laterale con cemento stampato e un gazebo o capanno
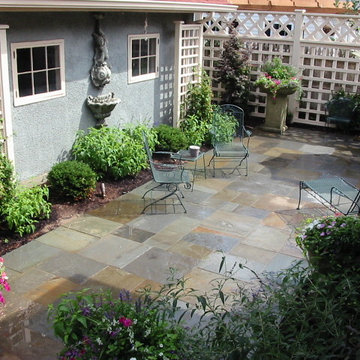
Foto di un patio o portico american style di medie dimensioni e nel cortile laterale con fontane e pavimentazioni in mattoni
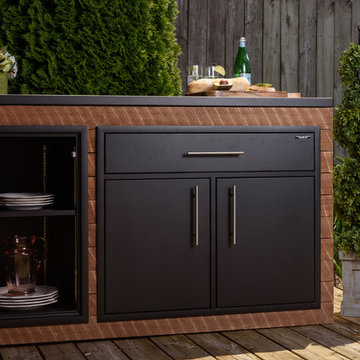
Ispirazione per un patio o portico classico nel cortile laterale con cemento stampato e nessuna copertura
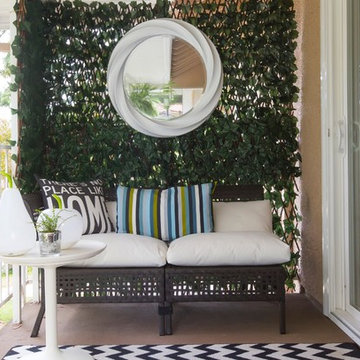
Mindy Mellingcamp
Idee per un portico minimalista nel cortile laterale con un tetto a sbalzo
Idee per un portico minimalista nel cortile laterale con un tetto a sbalzo
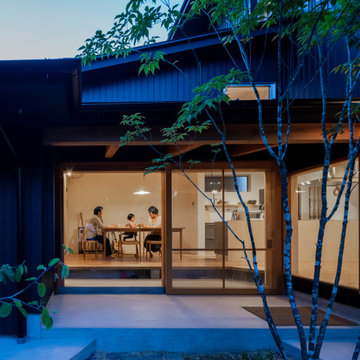
庭から土間テラス・ダイニング方向を望む
Ispirazione per un piccolo patio o portico minimalista nel cortile laterale con pavimentazioni in cemento
Ispirazione per un piccolo patio o portico minimalista nel cortile laterale con pavimentazioni in cemento
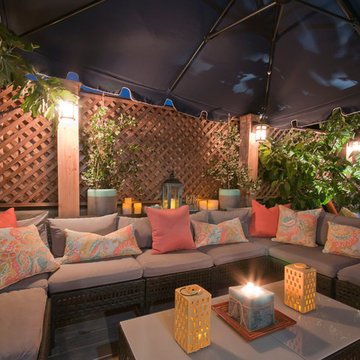
Contractor: CairnsCraft Remodeling
Designer: Marie Cairns & Juli Renee Riebli
Photographer: Patricia Bean
Comfortable pastel pillows indulge themselves on the oversized rattan furniture. Up-lit Fig and Mulberry
trees emerge from the deck, giving a feeling of warmth and texture as they are dimly lit by well-placed LED lighting.
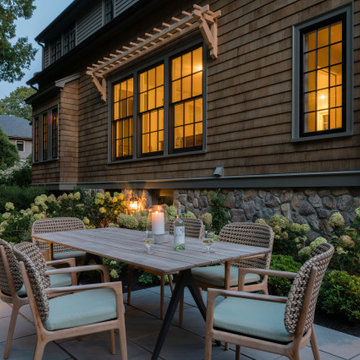
We designed this lovely, private dining area with custom wood-slat screens and a concrete kitchen complete with seating, grilling, counters and wood storage. Climbing hydrangea vines are being trained to extend over the custom window arbor.
Patii e Portici neri nel cortile laterale - Foto e idee
3
