Patii e Portici neri nel cortile laterale - Foto e idee
Filtra anche per:
Budget
Ordina per:Popolari oggi
161 - 180 di 831 foto
1 di 3
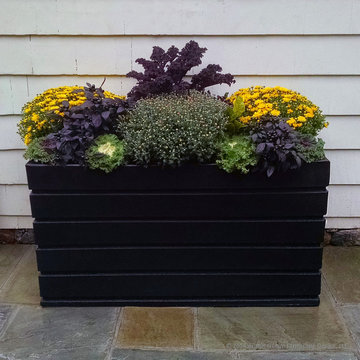
This fall container garden features Chrysanthemums mixed with edible flowers and ornamentals - cabbage, kale, swiss chard, and peppers. The caviar black finish Ellis planter by Crescent Gardens plays well with the dark foliage plants.
Austin Ganim Landscape Design, LLC
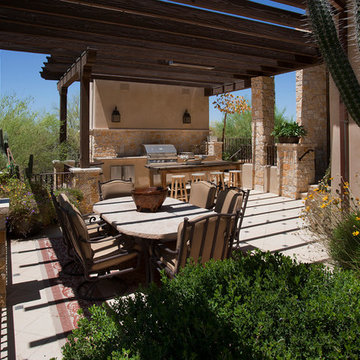
Dino Tonn Photography, Inc.
Idee per un grande patio o portico mediterraneo nel cortile laterale con piastrelle e una pergola
Idee per un grande patio o portico mediterraneo nel cortile laterale con piastrelle e una pergola
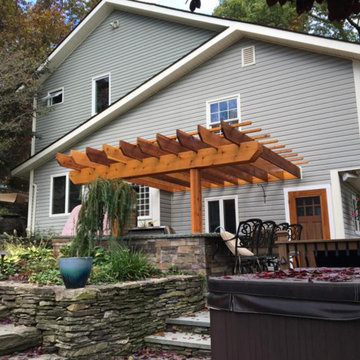
Immagine di un patio o portico classico di medie dimensioni e nel cortile laterale con pavimentazioni in pietra naturale e una pergola
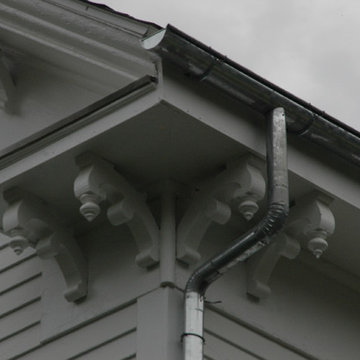
This side porch lower section was completely rebuilt with new side panels, lattice and a teak floor.
Ispirazione per un portico vittoriano di medie dimensioni e nel cortile laterale
Ispirazione per un portico vittoriano di medie dimensioni e nel cortile laterale
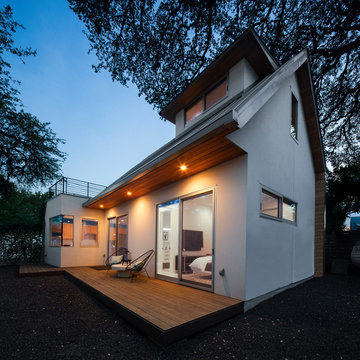
The roof overhang, clad in hemlock fir, cantilevers over a deck that extends the length of the guest house. The deck is accessed via sliding doors from the living area and bedroom.
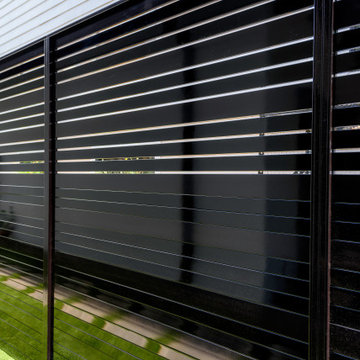
Ispirazione per un patio o portico minimalista di medie dimensioni e nel cortile laterale con pavimentazioni in cemento e un tetto a sbalzo
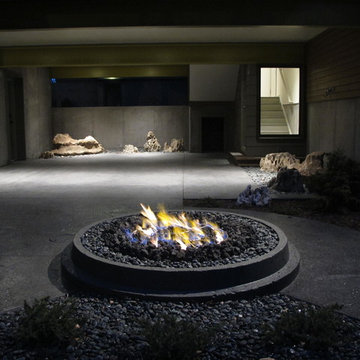
Outdoor patio and terrace spaces abound in this contemporary urban renewal home in Kansas City. There is even a glass floor system (not seen in this picture) which provides light and views of the patio from the kitchen above.
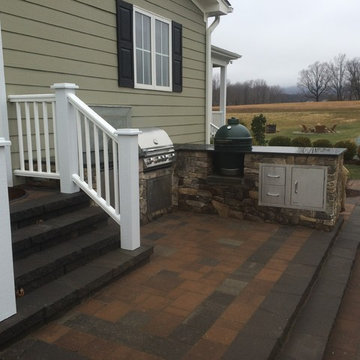
This was the second phase of this project. We built a new outdoor cooking area with a premium built in gas grill, built in Green Egg, refrigerator, stainless steel drawers and doors, stone veneer and granite top. Now the space is complete.
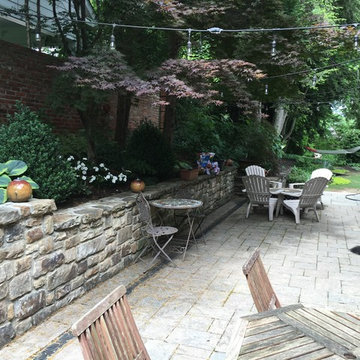
Patrick Beasley
Esempio di un patio o portico design di medie dimensioni e nel cortile laterale con pavimentazioni in pietra naturale e nessuna copertura
Esempio di un patio o portico design di medie dimensioni e nel cortile laterale con pavimentazioni in pietra naturale e nessuna copertura
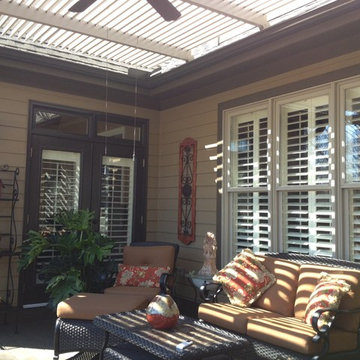
Imagine your outdoor space looking this inviting as this beautiful South Carolina Space. The American Louvered Roof cools this homeowner's space by 15 to 20 degrees. When closed it blocks sun and rain. When opened partially it allows hot air to escape, while still shading deck. When opened completely, it allows warming solar energy into home and on patio during cooler months.
This is a perfect covered porch (covered patio) option. It doesn't block sun permanently; a benefit that homeowners appreciate during cooler months.
It is the perfect sleeping porch and outdoor living space. When fans are running and louvers are partially opened the space is 15 to 20 degrees cooler.
Let us help you create an outdoor sleeping porch or outdoor dining area in your backyard.
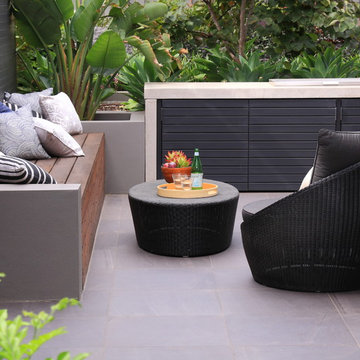
This spacious modern courtyard utilises moody colours to create an air of sophistication. The inclusion of laser cut pergola, off form concrete bbq bench & large format porcelain tiles add to the contemporary feel.
The planting palette is lush and textured with the deep greens balancing the tonal colours used in the retaining walls and screens. The Forest Pansy feature tree was selected to provide seasonal interest from both its foliage and flowers.
The brief called for multiple entertaining spaces we designed spaces for dining, informal lounging & space where guests can congregate. Whether relaxing on the bench seat or gathering around the BBQ this courtyard is made for entertaining.
Photography Peter Brennan
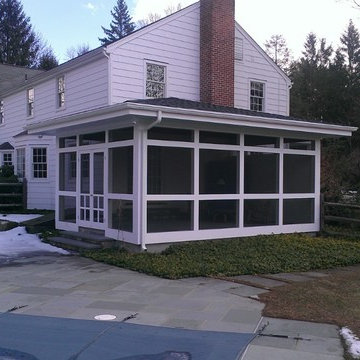
Esempio di un grande portico moderno nel cortile laterale con un portico chiuso, piastrelle e un tetto a sbalzo
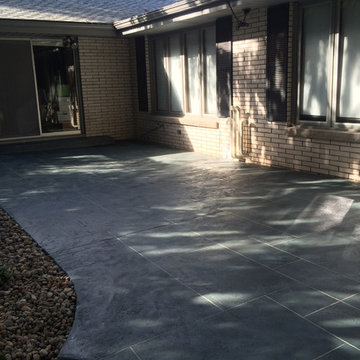
Immagine di un patio o portico classico di medie dimensioni e nel cortile laterale con piastrelle e nessuna copertura
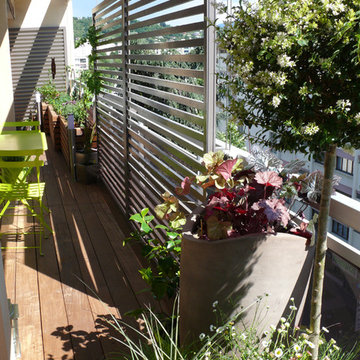
aajardin
Immagine di un piccolo patio o portico contemporaneo nel cortile laterale con un giardino in vaso e pedane
Immagine di un piccolo patio o portico contemporaneo nel cortile laterale con un giardino in vaso e pedane
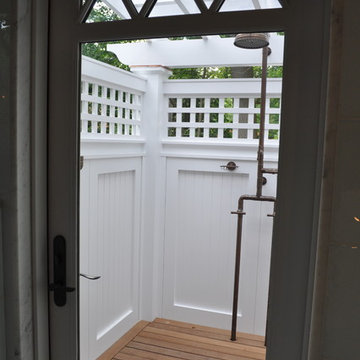
Fine Creations Works in Wood LLC,
Ispirazione per un patio o portico chic di medie dimensioni e nel cortile laterale con pedane e una pergola
Ispirazione per un patio o portico chic di medie dimensioni e nel cortile laterale con pedane e una pergola
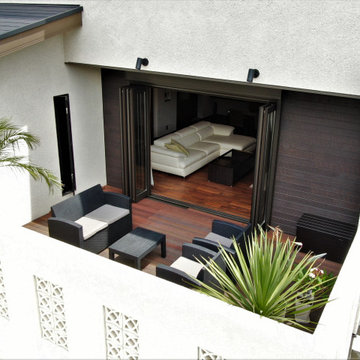
セルロースファイバーを採用することで遮音性を高め、バリの静かな自然を感じられるように計画。居室内は外部の音がほとんど聞こえない為、より夫婦の会話が鮮明に、BGMはよりクリアに聞こえ、優雅な時間を過ごすことが可能です。
リビングとテラスは大スパンによる大空間を実現し、リビングは無柱空間を実現。大きなテラス窓を開放することで、パーティーなどで一体的に利用できる計画。テラスには背の高い壁を計画し、プライバシーを確保しながら、「花ブロック」を内部に採用することで通風・採光は確保しております。
折り上げ天井内には間接照明を計画し、バリの雰囲気を盛り上げるアイデアを。
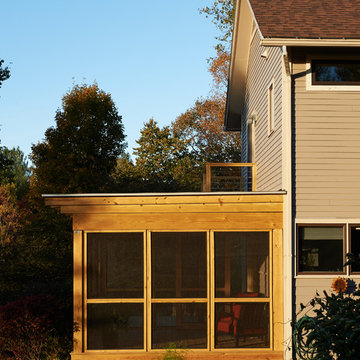
Idee per un portico moderno di medie dimensioni e nel cortile laterale con un portico chiuso e una pergola
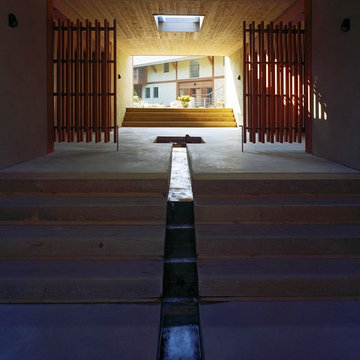
Stairs with fountain
Photo by Robert Polidori
Idee per un grande patio o portico design nel cortile laterale con fontane e un tetto a sbalzo
Idee per un grande patio o portico design nel cortile laterale con fontane e un tetto a sbalzo
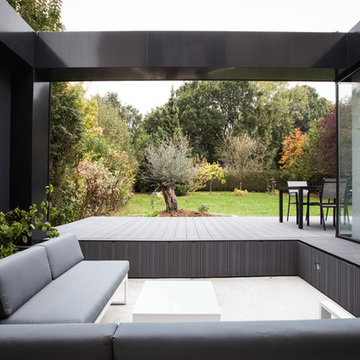
Fabienne Delafraye
Immagine di un patio o portico contemporaneo nel cortile laterale con pedane
Immagine di un patio o portico contemporaneo nel cortile laterale con pedane
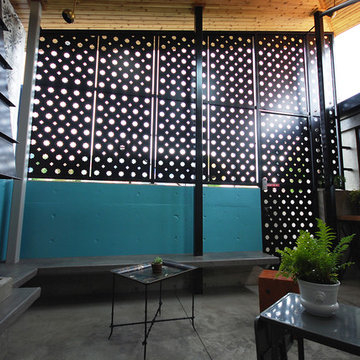
Exterior covered patio with a fireplace and privacy screen
Ispirazione per un piccolo patio o portico bohémian nel cortile laterale con lastre di cemento, un tetto a sbalzo e un focolare
Ispirazione per un piccolo patio o portico bohémian nel cortile laterale con lastre di cemento, un tetto a sbalzo e un focolare
Patii e Portici neri nel cortile laterale - Foto e idee
9