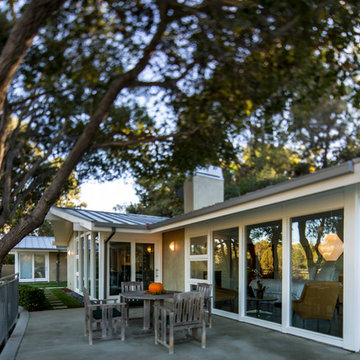Patii e Portici neri - Foto e idee
Filtra anche per:
Budget
Ordina per:Popolari oggi
161 - 180 di 5.752 foto
1 di 3
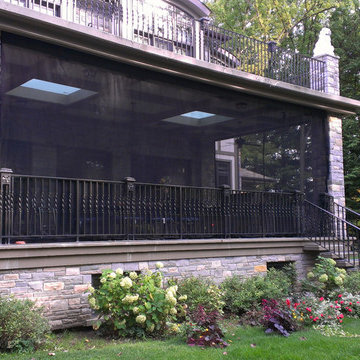
Outdoor curtains allow you to enjoy the beautiful summer weather without the hassle of mosquitoes and crawling and flying bugs!
Immagine di un grande portico contemporaneo dietro casa con un portico chiuso, pedane e un tetto a sbalzo
Immagine di un grande portico contemporaneo dietro casa con un portico chiuso, pedane e un tetto a sbalzo
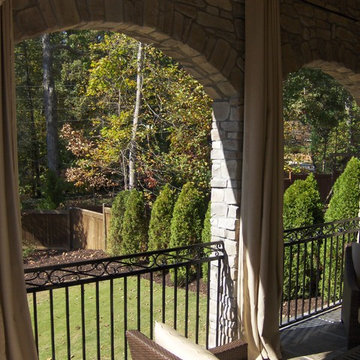
ARNOLD Masonry and Landscape
Esempio di un grande patio o portico tradizionale dietro casa con un focolare, un tetto a sbalzo e piastrelle
Esempio di un grande patio o portico tradizionale dietro casa con un focolare, un tetto a sbalzo e piastrelle
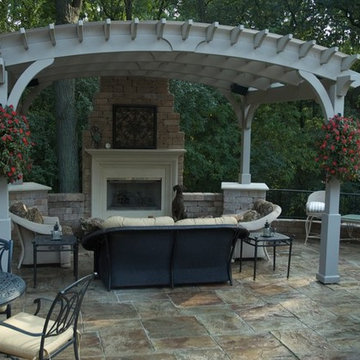
The center piece of this Outdoor Room is the custom fireplace centered off the french doors leading outside form the kitchen. A custom pergola covers the space to allow the owners to enjoy the warmth of the fireplace on a rainy fall night. Off to the side is a large custom outdoor kitchen featuring a gas grill, refrigerator, beverage cooler, under mount lighting and cable TV hook up. The large radius counter top extends into the patio space creating an eat in bar area. Surrounded by Oak trees, the patio space is enclosed with a custom curved wrought iron seat wall to maintain the view yet, provide security and coziness.
Designed by: Eric K Weishaar
Photos by: Eric K Weishaar
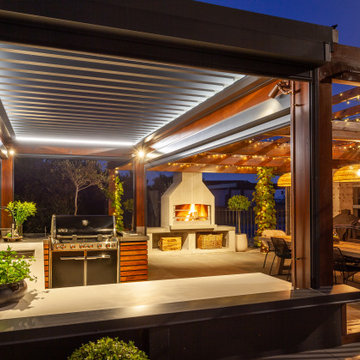
A social space that catered for serious entertaining was sought by my husband and wife client.
The dwelling’s kitchen was upstairs, so the outdoor kitchen needed to work independently to avoid double handling of dirty dishes and rubbish.
Hard landscaping was underway with a retained area designated for the kitchen. Weathertightness was a major requirement with the ability to shut the kitchen away when not in use.
An automated louvred roof system with rain sensors would provide protection from rain and sun.
The louvred roof had LED strip lighting to which further task lighting was added.
Four Motorised Zip Screen Mesh Blinds would wrap the kitchen area. These blinds would control wind and shade. When the kitchen was not in use these four blinds would completely protect the kitchen from weather.
HI MAC Solid Acrylic was selected for part of the benchtop. Arctic Granite had the appropriate UV properties. Stainless Steel with a Linen finish was used for the remainder of the benchtop which was to wrap around the BBQ and additional side burner. Faces to doors and drawers was constructed with HIMAC acrylic with timber slats added.
An integrated dishwasher would deal with dirty dishes. A bin system and waste disposal unit would take care of all rubbish. Storage for crockery, cutlery and glassware would avoid having to fetch or return objects to the main upstairs kitchen. Storage for BBQ accessories together with oil and spices was included.
Dual Fridges allowed for beverages and prepared food to be stored.
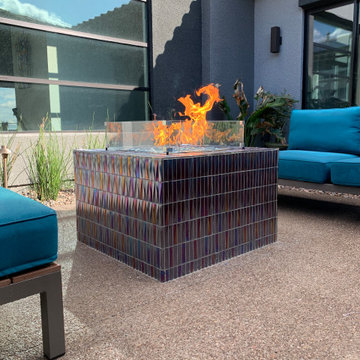
Immagine di un piccolo patio o portico contemporaneo in cortile con un focolare, lastre di cemento e nessuna copertura
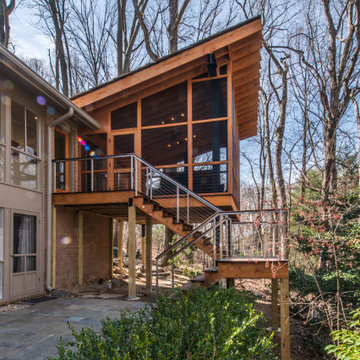
Rear screened porch with wood-burning fireplace and additional firewood storage within mantel.
Esempio di un portico minimalista di medie dimensioni e dietro casa con un portico chiuso, pavimentazioni in pietra naturale e un tetto a sbalzo
Esempio di un portico minimalista di medie dimensioni e dietro casa con un portico chiuso, pavimentazioni in pietra naturale e un tetto a sbalzo
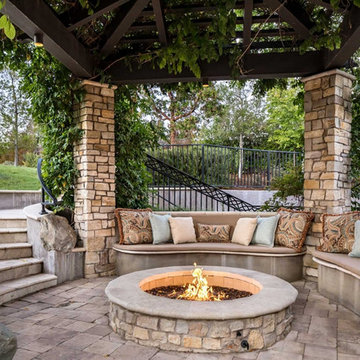
Photography by Anthony Halawa at Deleon Realty
Foto di un patio o portico classico di medie dimensioni e dietro casa con un gazebo o capanno, un focolare e pavimentazioni in pietra naturale
Foto di un patio o portico classico di medie dimensioni e dietro casa con un gazebo o capanno, un focolare e pavimentazioni in pietra naturale
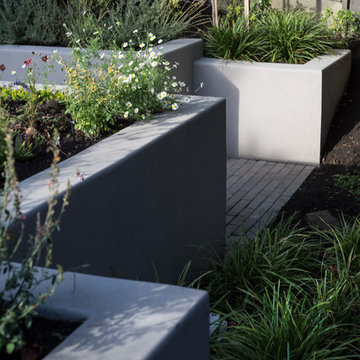
After completing an interior remodel for this mid-century home in the South Salem hills, we revived the old, rundown backyard and transformed it into an outdoor living room that reflects the openness of the new interior living space. We tied the outside and inside together to create a cohesive connection between the two. The yard was spread out with multiple elevations and tiers, which we used to create “outdoor rooms” with separate seating, eating and gardening areas that flowed seamlessly from one to another. We installed a fire pit in the seating area; built-in pizza oven, wok and bar-b-que in the outdoor kitchen; and a soaking tub on the lower deck. The concrete dining table doubled as a ping-pong table and required a boom truck to lift the pieces over the house and into the backyard. The result is an outdoor sanctuary the homeowners can effortlessly enjoy year-round.
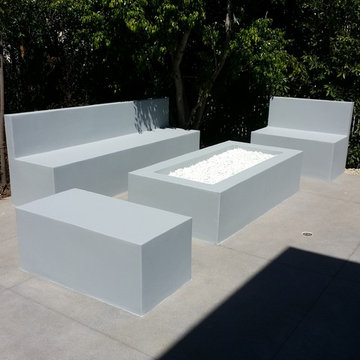
www.IntexDandC.com
@IntexDandC
Immagine di un piccolo patio o portico design dietro casa con un focolare, cemento stampato e nessuna copertura
Immagine di un piccolo patio o portico design dietro casa con un focolare, cemento stampato e nessuna copertura
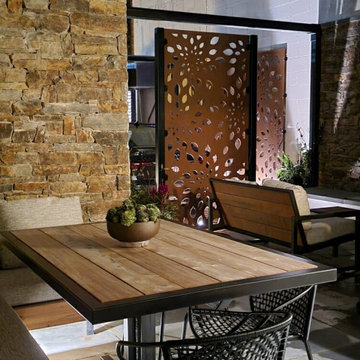
Queen Village Philadelphia Garden revamp. Included coventry stone walls, plasterwork, bluestone patio, custom fire feature, built in cedar bench, custom design dining table and paver driveway. Laser cut panels accent the walls and divide the functional areas.
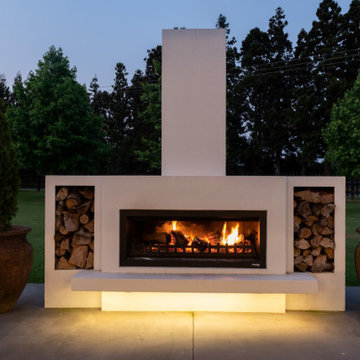
Idee per un patio o portico minimalista di medie dimensioni e davanti casa con un caminetto, lastre di cemento e un tetto a sbalzo
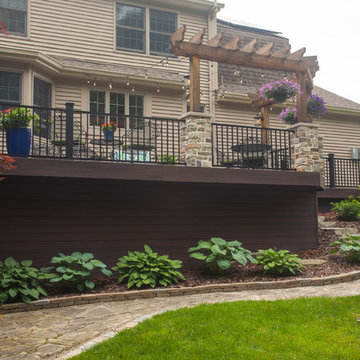
Immagine di un grande portico tradizionale dietro casa con un portico chiuso, pedane e un tetto a sbalzo
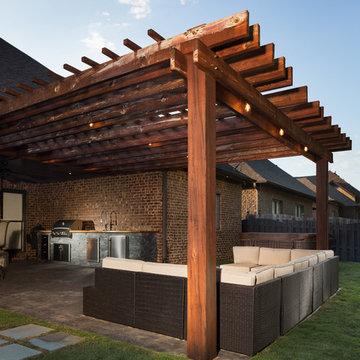
Rough sawn heart pine pergola with a bluestone patterned stamped concrete
Esempio di un patio o portico rustico di medie dimensioni e dietro casa con cemento stampato e una pergola
Esempio di un patio o portico rustico di medie dimensioni e dietro casa con cemento stampato e una pergola
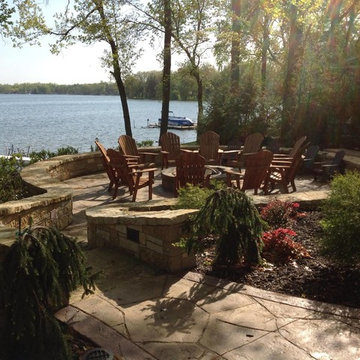
Ispirazione per un grande patio o portico chic dietro casa con un focolare, cemento stampato e nessuna copertura
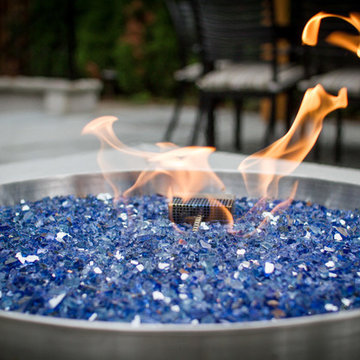
plutadesigns
Idee per un piccolo patio o portico contemporaneo dietro casa con pavimentazioni in pietra naturale, un focolare e una pergola
Idee per un piccolo patio o portico contemporaneo dietro casa con pavimentazioni in pietra naturale, un focolare e una pergola
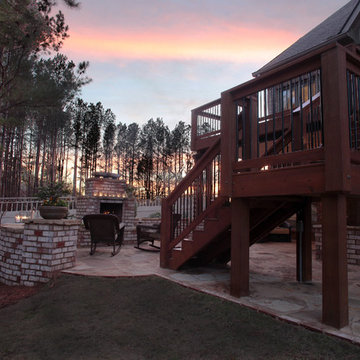
A fun, inviting and low-maintenance outdoor living space for both adults and children to enjoy, in Watkinsville, GA.
Patio with gas-fueled outdoor fireplace and deck, designed to work a variety of elements into a small parcel of backyard and to allow for access from the 2nd floor kitchen of this home in Watkinsville, GA. As the clients' wish list also included an outdoor kitchen, the necessary gas and drainage fittings were built into the destined spot, ready for the future addition of a grill and sink.
The brick for the walls and fireplace was carefully selected to match the house, while completing the Oklahoma flagstone patio floor and stone cap. All stone and brick was hand-cut and laid by the City Garden Co install team.
Plants and trees were added as a second phase to fit in with budget and optimal planting season.
ZoomWorks
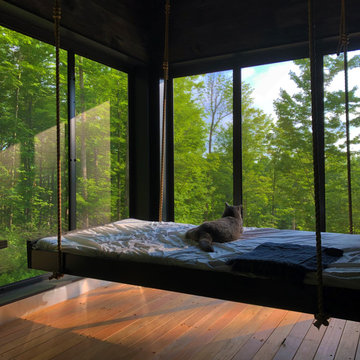
This 26' x9' screened porch is suuronded by nature.
Ippe decking with complete wataer-proofing and drain is installed below. Abundant cross ventilation during summer, keeping the bugs out.
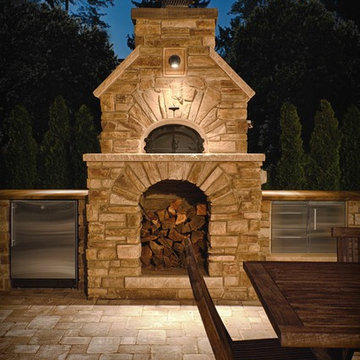
Idee per un grande patio o portico stile rurale dietro casa con pavimentazioni in mattoni e nessuna copertura
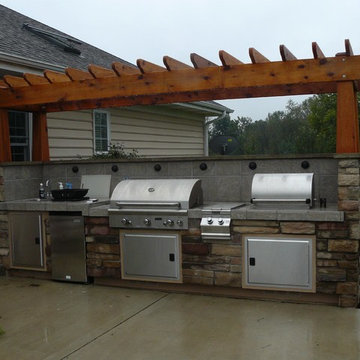
Ispirazione per un patio o portico contemporaneo di medie dimensioni e dietro casa con lastre di cemento e una pergola
Patii e Portici neri - Foto e idee
9
