Patio e Portico
Filtra anche per:
Budget
Ordina per:Popolari oggi
81 - 100 di 5.752 foto
1 di 3
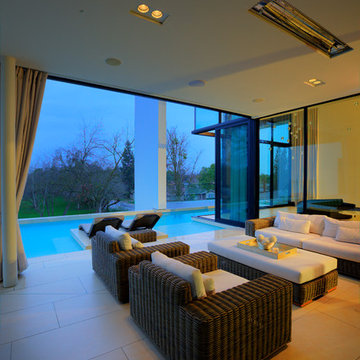
Foto di un grande patio o portico moderno dietro casa con un tetto a sbalzo e pavimentazioni in cemento
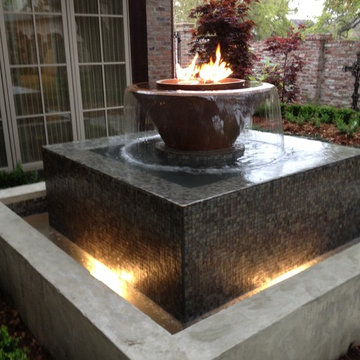
Immagine di un patio o portico chic di medie dimensioni e in cortile con un focolare, piastrelle e nessuna copertura
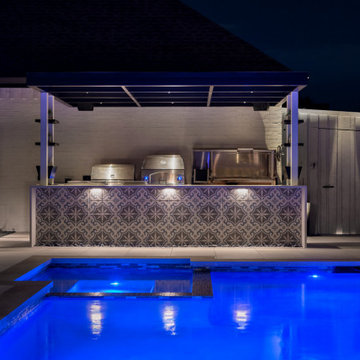
Idee per un patio o portico moderno di medie dimensioni e dietro casa con pedane e un parasole
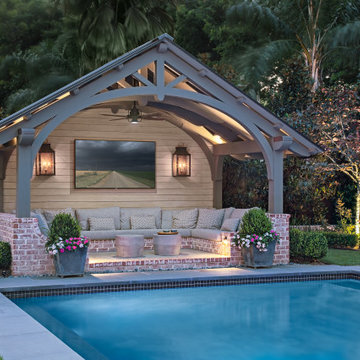
Custom heavy timber framed pool pavilion set at end of swimming pool. The base of the pavilion is a contoured brick bench with custom upholstered cushions & pillows. The roof structure is arched, load bearing timber trusses. The back wall holds a large television & customized copper lanterns.
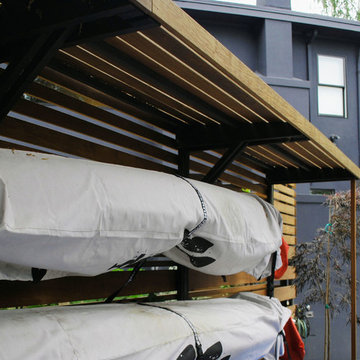
The hot tub patio privacy screen doubles as a kayak rack on the driveway side of the enclosure.
Foto di un piccolo patio o portico minimalista nel cortile laterale
Foto di un piccolo patio o portico minimalista nel cortile laterale
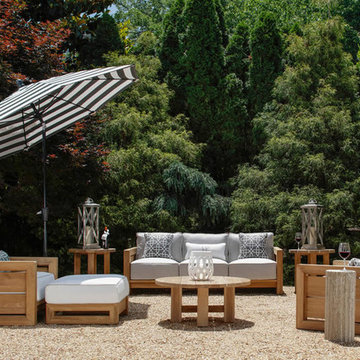
Immagine di un patio o portico chic di medie dimensioni e dietro casa con ghiaia e nessuna copertura
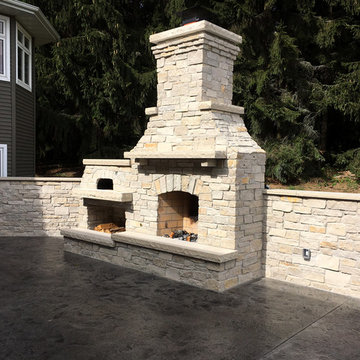
This Isokern pizza oven and fireplace, as well as the outdoor kitchen, was created with Buechel Stone's Fond du Lac Cambrian Blend and Texas Cream Cut Stone.
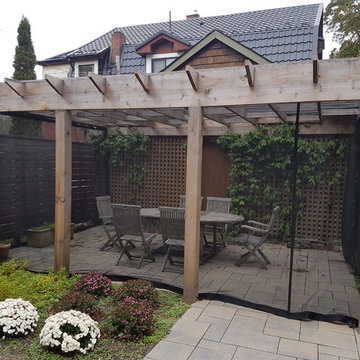
This lovely backyard pergola was screened with outdoor curtains to keep the flying and crawling bugs out. It has created a backyard oasis pefect for family meals and hosting summer parties. The outdoor curtains do not obstruct teh view of the outdoors or the wafting in of the summer breeze!
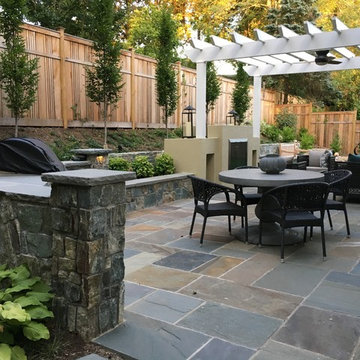
Cool in the summer, warm in the winter - spacious year-round for grilling, dining and entertaining. The new planting beds and privacy fence disguise a narrowly sloped back yard and expand entertaining options in all four seasons.

The 'L' shape of the house creates the heavily landscaped outdoor fire pit area. The quad sliding door leads to the family room, while the windows on the left are off the kitchen (far left) and buffet built-in. This allows for food to be served directly from the house to the fire pit area.
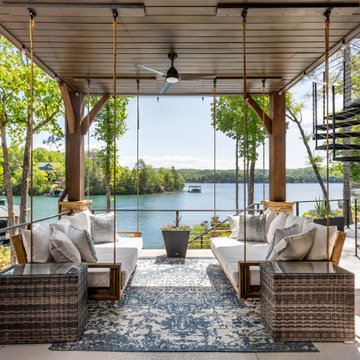
Immagine di un grande patio o portico stile rurale dietro casa con cemento stampato, un tetto a sbalzo e scale
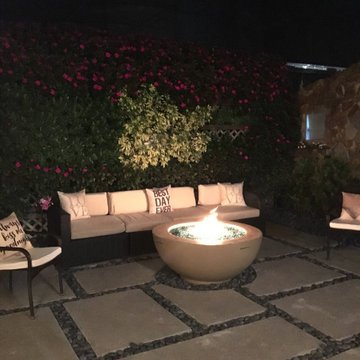
Stay cozy with our array of fire pits for any budget, style and size home. We finished off this area with a living wall and added concrete pavers with beach pebbles for a low maintenance back patio option
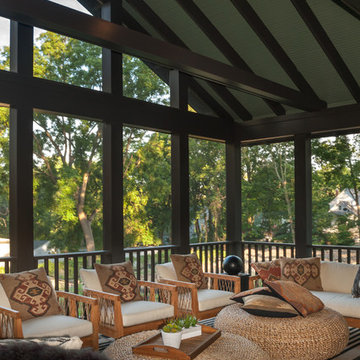
The screened porch is an inviting, casual space.
Contractor: Maven Development
Photo: Emily Rose Imagery
Esempio di un piccolo portico stile americano dietro casa con un portico chiuso e un tetto a sbalzo
Esempio di un piccolo portico stile americano dietro casa con un portico chiuso e un tetto a sbalzo
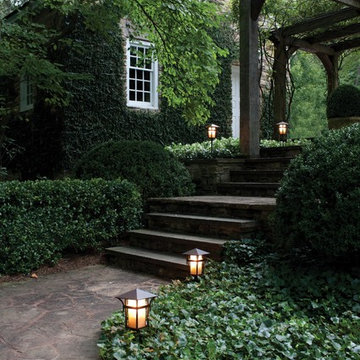
Immagine di un grande patio o portico rustico dietro casa con pavimentazioni in pietra naturale e una pergola
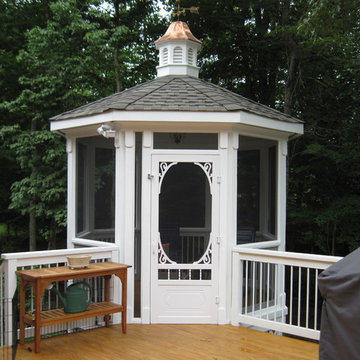
Craig H. Wilson
Immagine di un patio o portico chic di medie dimensioni e dietro casa con pedane e un gazebo o capanno
Immagine di un patio o portico chic di medie dimensioni e dietro casa con pedane e un gazebo o capanno
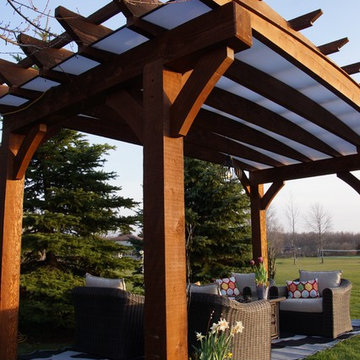
Esempio di un patio o portico stile americano di medie dimensioni e dietro casa con una pergola
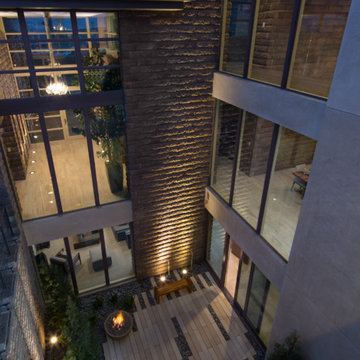
The center courtyard serves as a compelling entry sequence from the motor court and provides a private outdoor living area for the media room and office.
Builder: Element Design Build
Interior Designer: Elma Gardner with BY Design
Landscape: Sage Design Studios, Inc.
Photo by: Jeffrey A. Davis Photography
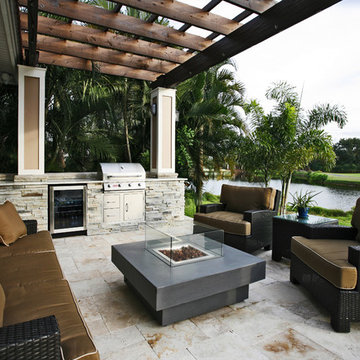
Frank Baptie
Esempio di un grande patio o portico chic dietro casa con pavimentazioni in pietra naturale e una pergola
Esempio di un grande patio o portico chic dietro casa con pavimentazioni in pietra naturale e una pergola
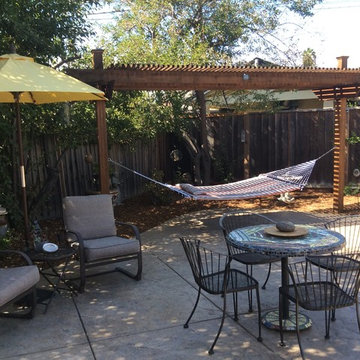
Aelita Leto
Ispirazione per un patio o portico etnico di medie dimensioni e dietro casa con pavimentazioni in pietra naturale
Ispirazione per un patio o portico etnico di medie dimensioni e dietro casa con pavimentazioni in pietra naturale
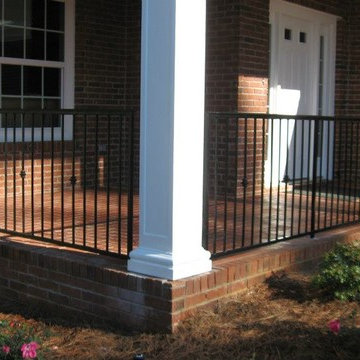
Immagine di un grande portico minimalista davanti casa con pavimentazioni in mattoni e un tetto a sbalzo
5