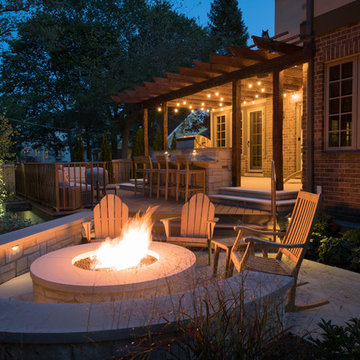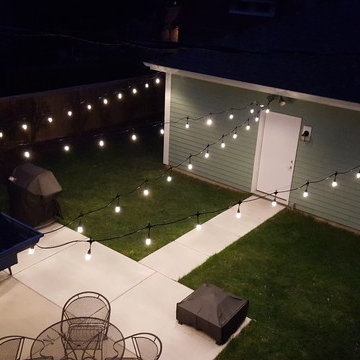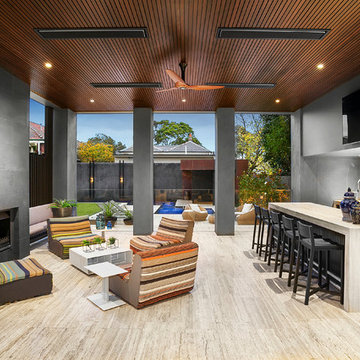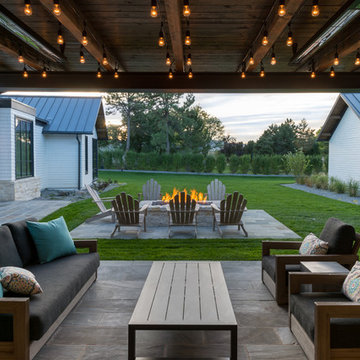Patii e Portici neri, color legno - Foto e idee
Filtra anche per:
Budget
Ordina per:Popolari oggi
161 - 180 di 76.386 foto
1 di 3
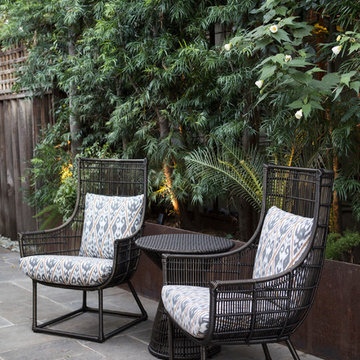
Immagine di un patio o portico bohémian di medie dimensioni e nel cortile laterale con piastrelle e una pergola
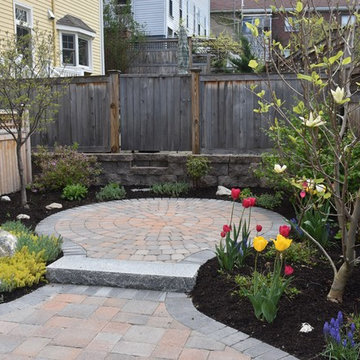
Ispirazione per un piccolo patio o portico contemporaneo dietro casa con pavimentazioni in mattoni
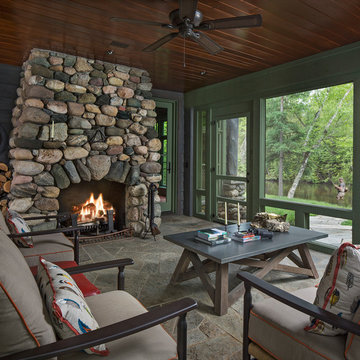
Beth Singer Photography
Immagine di un portico rustico con un portico chiuso, pavimentazioni in pietra naturale e un tetto a sbalzo
Immagine di un portico rustico con un portico chiuso, pavimentazioni in pietra naturale e un tetto a sbalzo
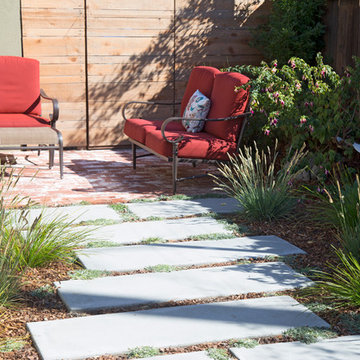
Immagine di un piccolo patio o portico chic dietro casa con pavimentazioni in mattoni
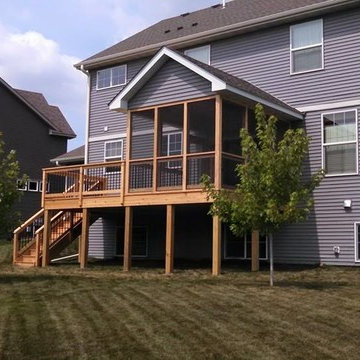
Esempio di un portico chic di medie dimensioni e dietro casa con un portico chiuso, pedane e un tetto a sbalzo

Immagine di un grande portico mediterraneo nel cortile laterale con un tetto a sbalzo
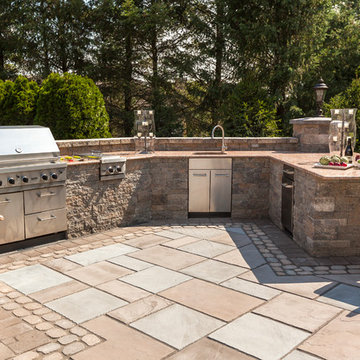
Foto di un grande patio o portico classico dietro casa con pavimentazioni in cemento e nessuna copertura
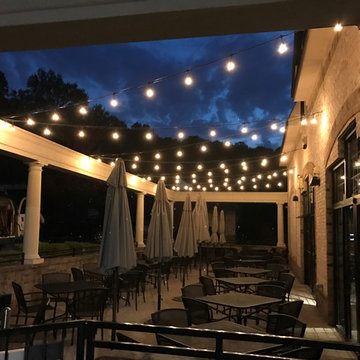
Low voltage bistro lights in a zigzag pattern over an eating area.
Ispirazione per un grande patio o portico classico dietro casa con lastre di cemento e nessuna copertura
Ispirazione per un grande patio o portico classico dietro casa con lastre di cemento e nessuna copertura
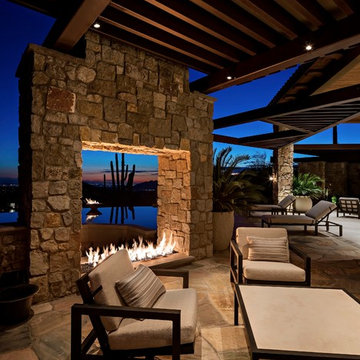
Dramatic framework forms a matrix focal point over this North Scottsdale home's back patio and negative edge pool, underlining the architect's trademark use of symmetry to draw the eye through the house and out to the stunning views of the Valley beyond. This almost 9000 SF hillside hideaway is an effortless blend of Old World charm with contemporary style and amenities.
Organic colors and rustic finishes connect the space with its desert surroundings. Large glass walls topped with clerestory windows that retract into the walls open the main living space to the outdoors.
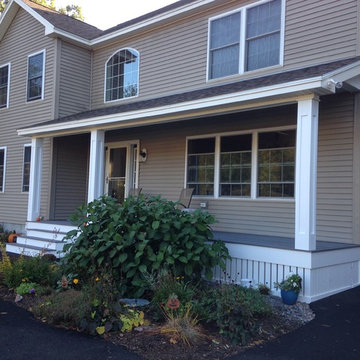
Remodeled a tired wood porch with no skirting and a very tired look. Now its less time to maintain. Vinyl wrapped columns, composite decking, open ceiling with added lighting, and solved a water problem where the garage roof used to dump into house
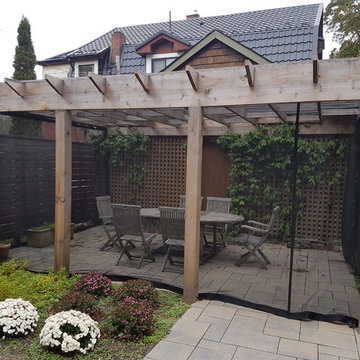
This lovely backyard pergola was screened with outdoor curtains to keep the flying and crawling bugs out. It has created a backyard oasis pefect for family meals and hosting summer parties. The outdoor curtains do not obstruct teh view of the outdoors or the wafting in of the summer breeze!
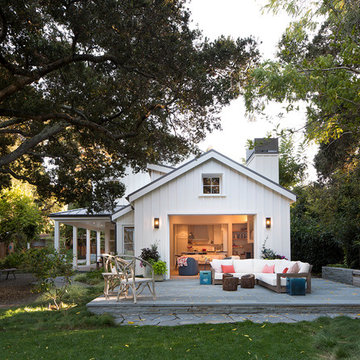
Paul Dyer
Ispirazione per un patio o portico country di medie dimensioni e dietro casa con pavimentazioni in pietra naturale e nessuna copertura
Ispirazione per un patio o portico country di medie dimensioni e dietro casa con pavimentazioni in pietra naturale e nessuna copertura
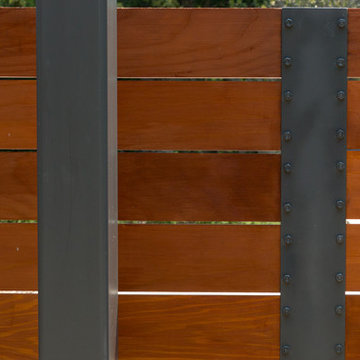
The previous year Finesse, Inc. remodeled this home in Monrovia and created the 9-lite window at the entry of the home. After experiencing some intense weather we were called back to build this new entry way. The entry consists of 1/3 covered area and 2/3 area exposed to allow some light to come in. Fabricated using square steel posts and beams with galvanized hangers and Redwood lumber. A steel cap was placed at the front of the entry to really make this Modern home complete. The fence and trash enclosure compliment the curb appeal this home brings.
PC: Aaron Gilless
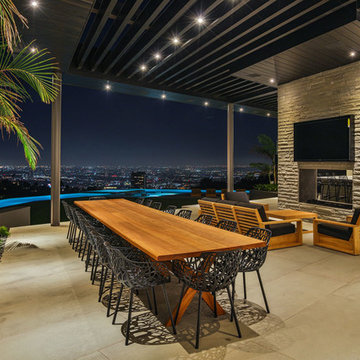
Foto di un grande patio o portico design dietro casa con lastre di cemento, un tetto a sbalzo e un caminetto
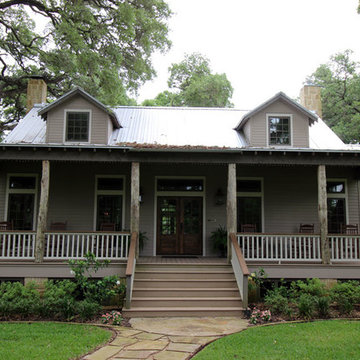
Foto di un portico country di medie dimensioni e davanti casa con pedane e un tetto a sbalzo
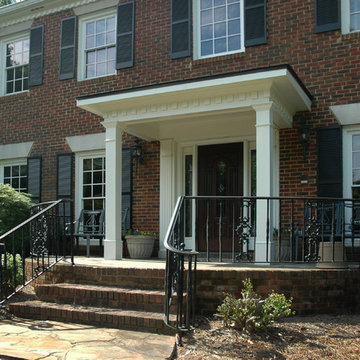
Traditional 2 column shed roof portico with curved railing.
Designed and built by Georgia Front Porch.
Foto di un portico classico di medie dimensioni e davanti casa con pavimentazioni in mattoni e un tetto a sbalzo
Foto di un portico classico di medie dimensioni e davanti casa con pavimentazioni in mattoni e un tetto a sbalzo
Patii e Portici neri, color legno - Foto e idee
9
