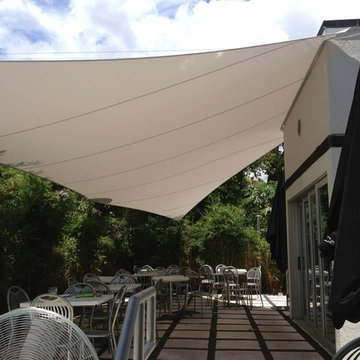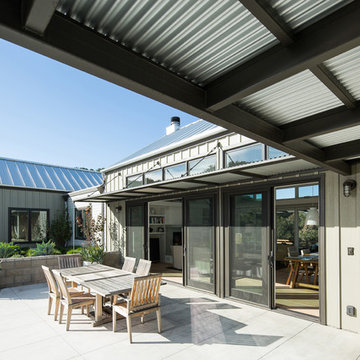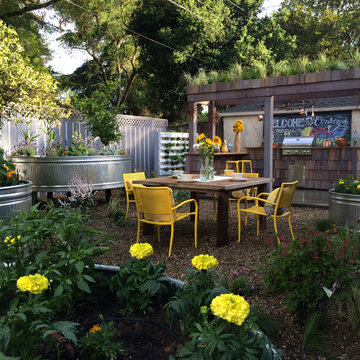Patii e Portici neri, color legno - Foto e idee
Filtra anche per:
Budget
Ordina per:Popolari oggi
101 - 120 di 76.378 foto
1 di 3
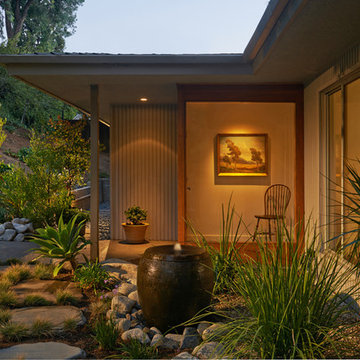
Peter Christiansen Valli
Foto di un patio o portico stile americano di medie dimensioni e dietro casa con fontane, un tetto a sbalzo e pavimentazioni in pietra naturale
Foto di un patio o portico stile americano di medie dimensioni e dietro casa con fontane, un tetto a sbalzo e pavimentazioni in pietra naturale
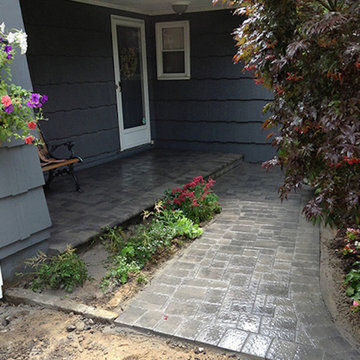
Esempio di un portico classico con pavimentazioni in mattoni e un tetto a sbalzo
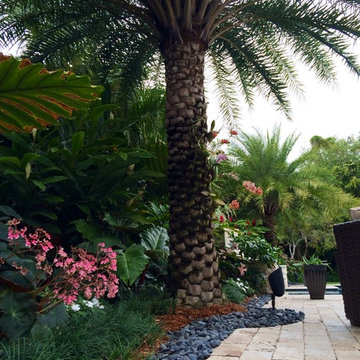
Monica Sarduy
Esempio di un grande patio o portico tropicale nel cortile laterale con pavimentazioni in pietra naturale
Esempio di un grande patio o portico tropicale nel cortile laterale con pavimentazioni in pietra naturale
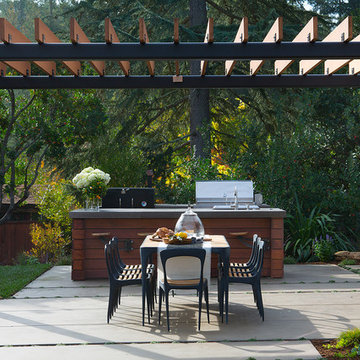
For a family who love to entertain and cook - a chef worthy outdoor kitchen with plenty of room for dining al fresco.
Idee per un patio o portico minimal dietro casa con lastre di cemento e una pergola
Idee per un patio o portico minimal dietro casa con lastre di cemento e una pergola
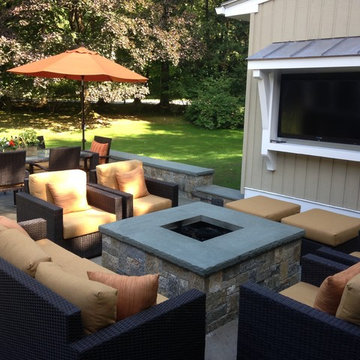
dbp Architecture PC
Ispirazione per un patio o portico classico di medie dimensioni e dietro casa con un focolare, pavimentazioni in pietra naturale e nessuna copertura
Ispirazione per un patio o portico classico di medie dimensioni e dietro casa con un focolare, pavimentazioni in pietra naturale e nessuna copertura
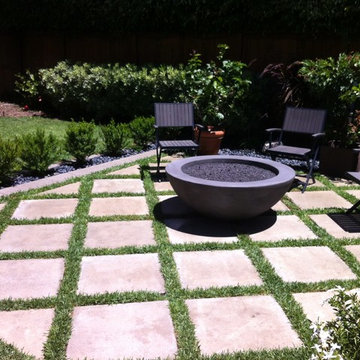
We created a custom paver design and included a gas fire pit.
Ispirazione per un patio o portico moderno di medie dimensioni e dietro casa con un focolare, pavimentazioni in cemento e nessuna copertura
Ispirazione per un patio o portico moderno di medie dimensioni e dietro casa con un focolare, pavimentazioni in cemento e nessuna copertura
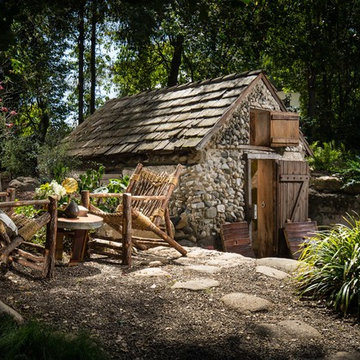
Mike Kelley Photography, Jennifer Maxcy Stylist
Ispirazione per un patio o portico boho chic
Ispirazione per un patio o portico boho chic
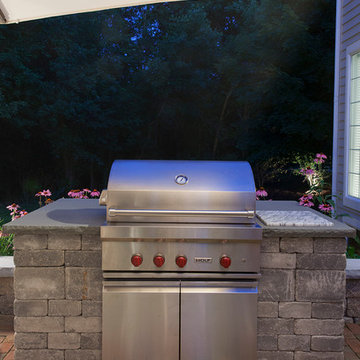
Photography by Ryan Hainey
Idee per un patio o portico tradizionale di medie dimensioni e dietro casa
Idee per un patio o portico tradizionale di medie dimensioni e dietro casa
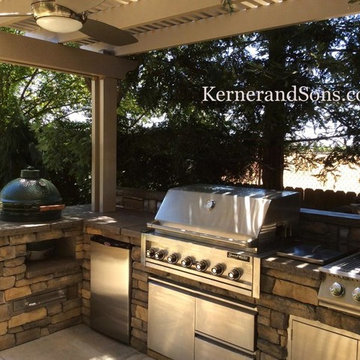
Sunset Construction and Design specializes in creating residential patio retreats, outdoor kitchens with fireplaces and luxurious outdoor living rooms. Our design-build service can turn an ordinary back yard into a natural extension of your home giving you a whole new dimension for entertaining or simply unwinding at the end of the day. If you’re interested in converting a boring back yard or starting from scratch in a new home, look us up! A great patio and outdoor living area can easily be yours. Greg, Sunset Construction & Design in Fresno, CA.
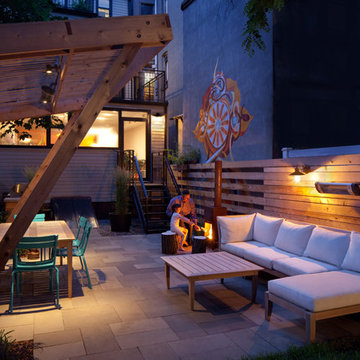
Photos by Anthony Crisafulli
Idee per un piccolo patio o portico minimalista dietro casa con un focolare e pavimentazioni in pietra naturale
Idee per un piccolo patio o portico minimalista dietro casa con un focolare e pavimentazioni in pietra naturale
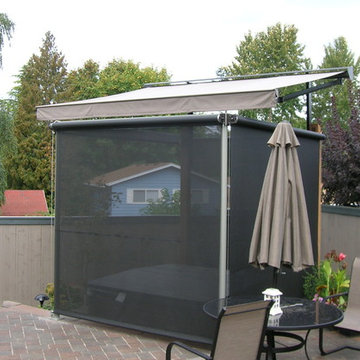
Pike Awning
Foto di un patio o portico classico di medie dimensioni e dietro casa con pavimentazioni in mattoni e un parasole
Foto di un patio o portico classico di medie dimensioni e dietro casa con pavimentazioni in mattoni e un parasole
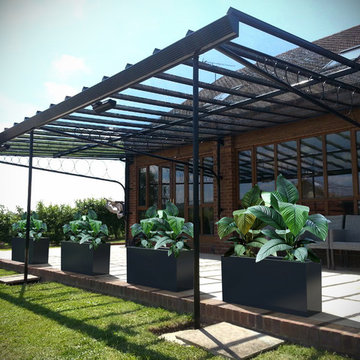
ABERDEEN PLANTER (L32” X W10” X H16”)
Planters
Product Dimensions (IN): L32” X W10” X H16”
Product Weight (LB): 29
Product Dimensions (CM): L81.3 X W25.4 X H40.6
Product Weight (KG): 13.1
Aberdeen Planter (L32” X W10” X H16”) is part of an exclusive line of all-season, weatherproof planters. Available in 43 colours, Aberdeen is split-resistant, warp-resistant and mildew-resistant. A lifetime warranty product, this planter can be used throughout the year, in every season–winter, spring, summer, and fall. Made of a durable, resilient fiberglass resin material, the Aberdeen will withstand any weather condition–rain, snow, sleet, hail, and sun.
Complementary to any focal area in the home or garden, Aberdeen is a vibrant accent piece as well as an eye-catching decorative feature. Plant a variety of colourful flowers and lush greenery in Aberdeen to optimize the planter’s dimension and depth. Aberdeen’s elongated rectangular shape makes it a versatile, elegant piece for any room indoors, and any space outdoors.
By Decorpro Home + Garden.
Each sold separately.
Materials:
Fiberglass resin
Gel coat (custom colours)
All Planters are custom made to order.
Allow 4-6 weeks for delivery.
Made in Canada
ABOUT
PLANTER WARRANTY
ANTI-SHOCK
WEATHERPROOF
DRAINAGE HOLES AND PLUGS
INNER LIP
LIGHTWEIGHT

Designed By: Richard Bustos Photos By: Jeri Koegel
Ron and Kathy Chaisson have lived in many homes throughout Orange County, including three homes on the Balboa Peninsula and one at Pelican Crest. But when the “kind of retired” couple, as they describe their current status, decided to finally build their ultimate dream house in the flower streets of Corona del Mar, they opted not to skimp on the amenities. “We wanted this house to have the features of a resort,” says Ron. “So we designed it to have a pool on the roof, five patios, a spa, a gym, water walls in the courtyard, fire-pits and steam showers.”
To bring that five-star level of luxury to their newly constructed home, the couple enlisted Orange County’s top talent, including our very own rock star design consultant Richard Bustos, who worked alongside interior designer Trish Steel and Patterson Custom Homes as well as Brandon Architects. Together the team created a 4,500 square-foot, five-bedroom, seven-and-a-half-bathroom contemporary house where R&R get top billing in almost every room. Two stories tall and with lots of open spaces, it manages to feel spacious despite its narrow location. And from its third floor patio, it boasts panoramic ocean views.
“Overall we wanted this to be contemporary, but we also wanted it to feel warm,” says Ron. Key to creating that look was Richard, who selected the primary pieces from our extensive portfolio of top-quality furnishings. Richard also focused on clean lines and neutral colors to achieve the couple’s modern aesthetic, while allowing both the home’s gorgeous views and Kathy’s art to take center stage.
As for that mahogany-lined elevator? “It’s a requirement,” states Ron. “With three levels, and lots of entertaining, we need that elevator for keeping the bar stocked up at the cabana, and for our big barbecue parties.” He adds, “my wife wears high heels a lot of the time, so riding the elevator instead of taking the stairs makes life that much better for her.”
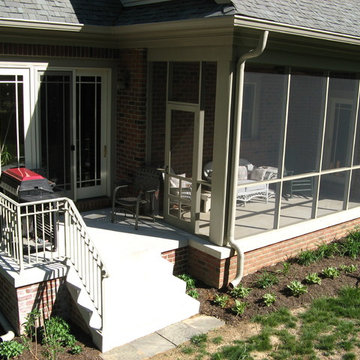
CK
Idee per un piccolo portico american style dietro casa con un tetto a sbalzo, un portico chiuso e lastre di cemento
Idee per un piccolo portico american style dietro casa con un tetto a sbalzo, un portico chiuso e lastre di cemento
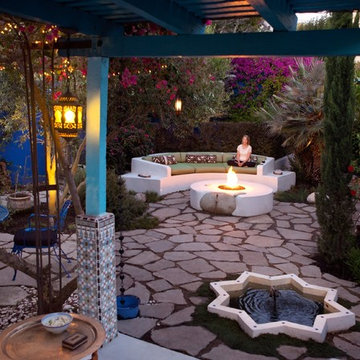
This backyard was inspired from Tunisia and the Majorelle garden in Marrakesh. Rain gardens and permeable paving absorb stormwater on site. Photos by Jeffdunas

Legacy Custom Homes, Inc
Foto di un grande patio o portico mediterraneo in cortile con pavimentazioni in pietra naturale, nessuna copertura e scale
Foto di un grande patio o portico mediterraneo in cortile con pavimentazioni in pietra naturale, nessuna copertura e scale
Patii e Portici neri, color legno - Foto e idee
6
