Patii e Portici nel cortile laterale con un focolare - Foto e idee
Filtra anche per:
Budget
Ordina per:Popolari oggi
161 - 180 di 933 foto
1 di 3
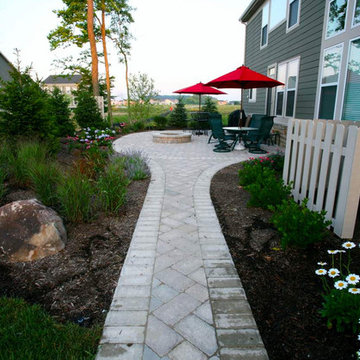
Esempio di un patio o portico di medie dimensioni e nel cortile laterale con un focolare, pavimentazioni in mattoni e un tetto a sbalzo
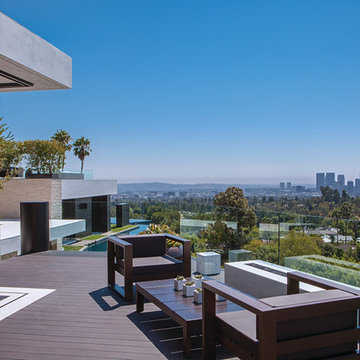
Laurel Way Beverly Hills luxury home terrace with views. Photo by Art Gray Photography.
Ispirazione per un ampio patio o portico moderno nel cortile laterale con un focolare e nessuna copertura
Ispirazione per un ampio patio o portico moderno nel cortile laterale con un focolare e nessuna copertura
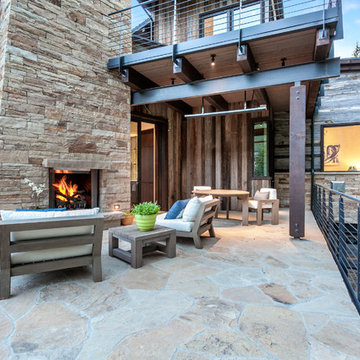
LIV Sotheby's International Realty
Foto di un grande patio o portico stile rurale nel cortile laterale con un focolare e un tetto a sbalzo
Foto di un grande patio o portico stile rurale nel cortile laterale con un focolare e un tetto a sbalzo
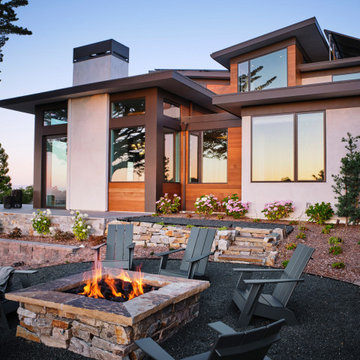
Who likes to roast marshmallows on a warm night overlooking the sunset? This house that overlooks the Bay Area provides a nice sunset view while the family sits around the firepit staying warm.
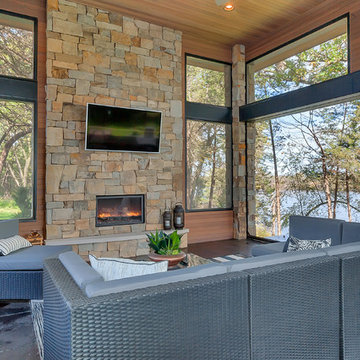
Lynnette Bauer - 360REI
Immagine di un grande patio o portico minimal nel cortile laterale con un focolare, piastrelle e un tetto a sbalzo
Immagine di un grande patio o portico minimal nel cortile laterale con un focolare, piastrelle e un tetto a sbalzo
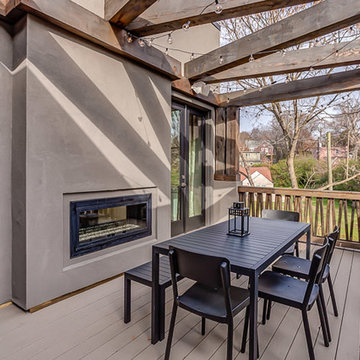
Foto di un portico moderno nel cortile laterale con un focolare, pedane e una pergola
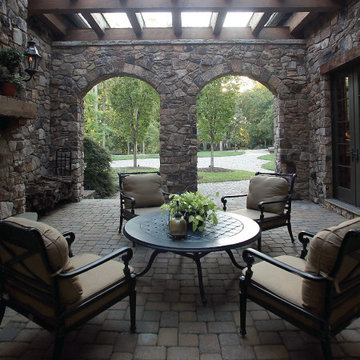
Idee per un grande portico classico nel cortile laterale con un focolare e pavimentazioni in cemento
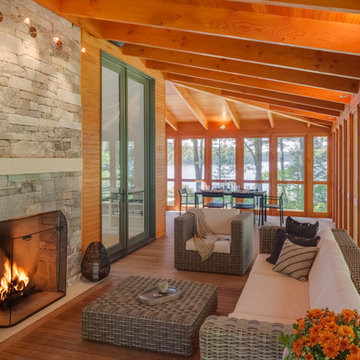
Photography by: Brian Vanden Brink
Ispirazione per un grande portico minimalista nel cortile laterale con un focolare, pedane e un tetto a sbalzo
Ispirazione per un grande portico minimalista nel cortile laterale con un focolare, pedane e un tetto a sbalzo
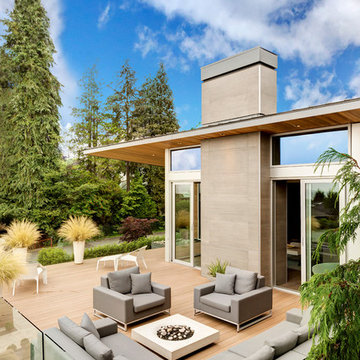
New architecture by Garret Cord Werner. This elegant 4,600 square feet home is situated on a slope and sits back from the street, and providing a classic, timeless, and understated presence.
Photography by Artin Ahmadi.
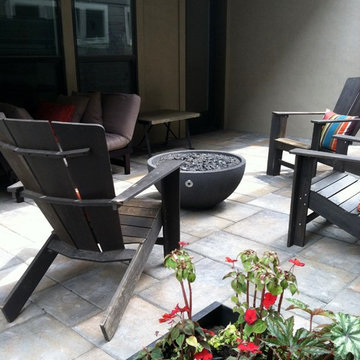
Fire pit
Ispirazione per un piccolo patio o portico moderno nel cortile laterale con un focolare e pavimentazioni in cemento
Ispirazione per un piccolo patio o portico moderno nel cortile laterale con un focolare e pavimentazioni in cemento
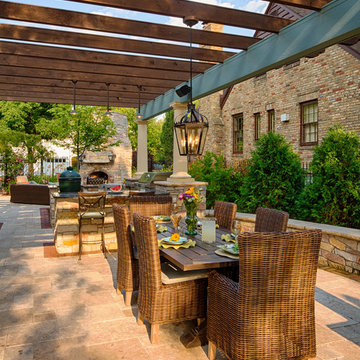
Ispirazione per un patio o portico mediterraneo nel cortile laterale con un focolare e pavimentazioni in pietra naturale
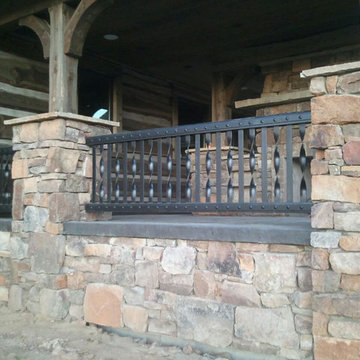
This home was themed to have an old world feel to it. In order to achieve the desired look, the wrought iron steel needed to be hand hammered, twisted and bent. The rivets match throughout the interior and exterior of the home, to bring each piece together. The handrail was built to look like it was riveted together and was installed prior to the stone to conceal the attachment points. The retaining wall rail was welded to appear as one solid piece of metal bent into a U shape. All of the door hinges, handles and knockers match in one way or another. They were hand hammered and forged to accent the beauty of the wood.
The iron really brought the great room together. Starting with the five foot tall fireplace doors, the hand made branch work, leaves and handles make it one of a kind. The massive seven and a half foot diameter chandelier that includes 12 large, ten inch candles fills the ceiling with a wrought iron work of art. Lastly, the Juliet balcony with its curved and riveted design, gives this room the finishing touch. For their privacy and security we installed an electronic gate system at the entrance to the property. All in all, the combination of steel, rock and wood; truly brings out the old world feel.
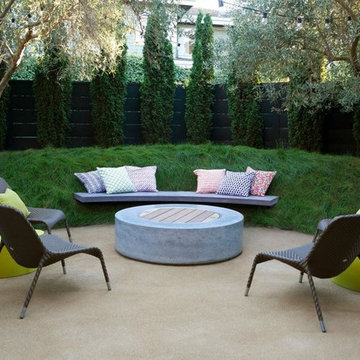
Side garden becomes an outdoor living space with a floating bench, crushed limestone ground cover, concrete fire table by Ernsdorf Design in Los Angeles and a copper succulent planter and art wall.
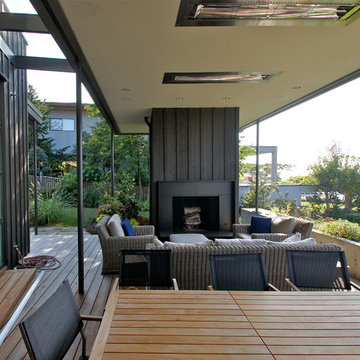
Jeff Luth
Esempio di un patio o portico moderno nel cortile laterale con un focolare, pedane e un tetto a sbalzo
Esempio di un patio o portico moderno nel cortile laterale con un focolare, pedane e un tetto a sbalzo
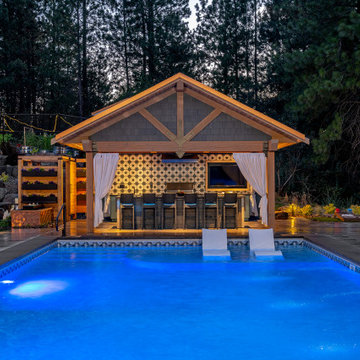
optimal entertaining.
Without a doubt, this is one of those projects that has a bit of everything! In addition to the sun-shelf and lumbar jets in the pool, guests can enjoy a full outdoor shower and locker room connected to the outdoor kitchen. Modeled after the homeowner's favorite vacation spot in Cabo, the cabana-styled covered structure and kitchen with custom tiling offer plenty of bar seating and space for barbecuing year-round. A custom-fabricated water feature offers a soft background noise. The sunken fire pit with a gorgeous view of the valley sits just below the pool. It is surrounded by boulders for plenty of seating options. One dual-purpose retaining wall is a basalt slab staircase leading to our client's garden. Custom-designed for both form and function, this area of raised beds is nestled under glistening lights for a warm welcome.
Each piece of this resort, crafted with precision, comes together to create a stunning outdoor paradise! From the paver patio pool deck to the custom fire pit, this landscape will be a restful retreat for our client for years to come!
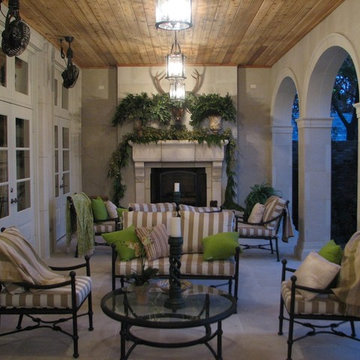
symmetry ARCHITECTS [architecture] |
tatum BROWN homes [builder] |
danny PIASSICK [photography]
Immagine di un grande patio o portico classico nel cortile laterale con un focolare, pavimentazioni in cemento e un tetto a sbalzo
Immagine di un grande patio o portico classico nel cortile laterale con un focolare, pavimentazioni in cemento e un tetto a sbalzo
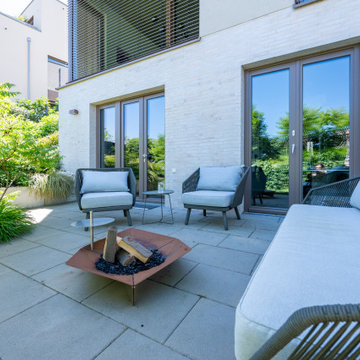
Esempio di un patio o portico contemporaneo di medie dimensioni e nel cortile laterale con un focolare, lastre di cemento e nessuna copertura
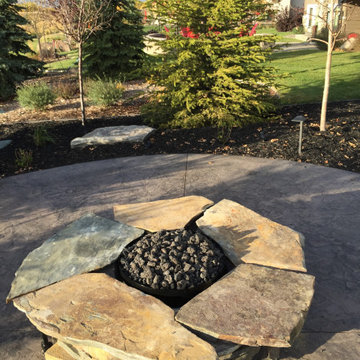
In keeping with the natural theme, given the beautiful native surroundings, our client wanted to utilize all natural rock for the step stones and slab steps as well as the custom natural gas fire pit feature in the back yard. We added accent boulders and landscape lighting as well as concrete edger for ease of maintenance. Well placed plantings and great color really make the yard pop and add tons of curb appeal.
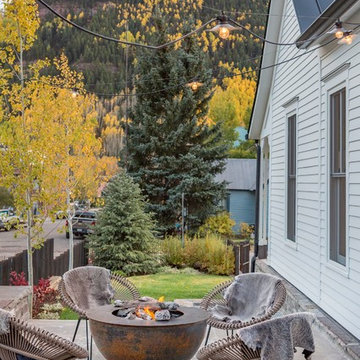
Foto di un patio o portico rustico nel cortile laterale con un focolare, lastre di cemento e nessuna copertura
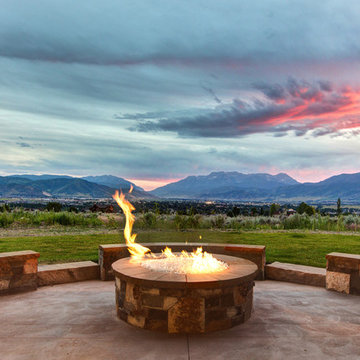
Esempio di un grande patio o portico rustico nel cortile laterale con un focolare, lastre di cemento e un tetto a sbalzo
Patii e Portici nel cortile laterale con un focolare - Foto e idee
9