Patii e Portici nel cortile laterale con un focolare - Foto e idee
Filtra anche per:
Budget
Ordina per:Popolari oggi
201 - 220 di 933 foto
1 di 3
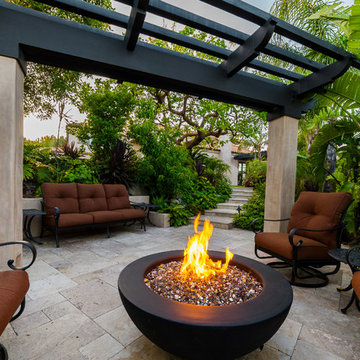
Immagine di un patio o portico classico di medie dimensioni e nel cortile laterale con un focolare, una pergola e piastrelle
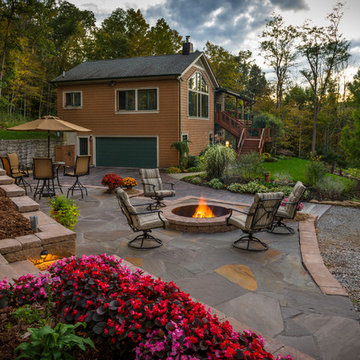
Nested in the middle of the woods the homeowner desired an experience where dinner could be served and the conversation could easily be continued around the fire. The project included 1200 sq. ft. of stamped concrete, 450 sq. ft. flagstone patio, custom made 50" steel liner for the fire pit and low voltage lighting. Photography by MIchael Schneider
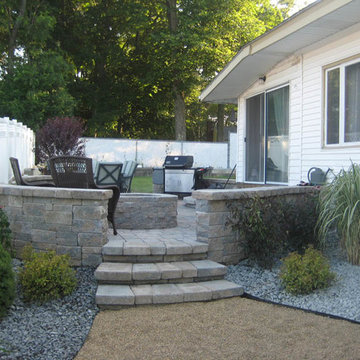
Esempio di un piccolo patio o portico moderno nel cortile laterale con un focolare e pavimentazioni in cemento
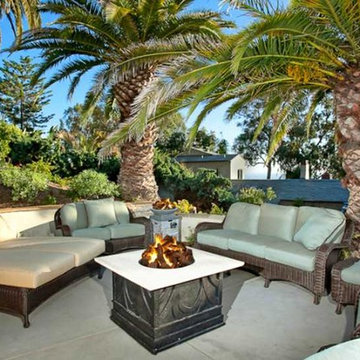
Immagine di un grande patio o portico minimal nel cortile laterale con un focolare, lastre di cemento e nessuna copertura
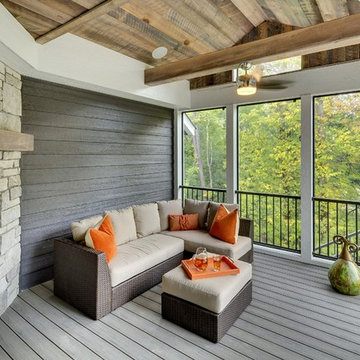
Spacecrafting Photography
Ispirazione per un patio o portico chic di medie dimensioni e nel cortile laterale con un focolare, pedane e un tetto a sbalzo
Ispirazione per un patio o portico chic di medie dimensioni e nel cortile laterale con un focolare, pedane e un tetto a sbalzo
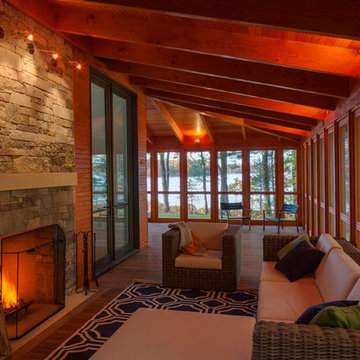
Photography by: Brian Vanden Brink
Ispirazione per un grande portico minimalista nel cortile laterale con un focolare, pedane e un tetto a sbalzo
Ispirazione per un grande portico minimalista nel cortile laterale con un focolare, pedane e un tetto a sbalzo
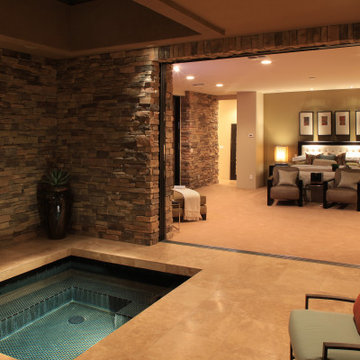
Foto di un ampio patio o portico moderno nel cortile laterale con un focolare e un tetto a sbalzo
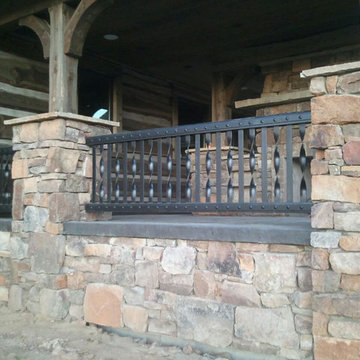
This home was themed to have an old world feel to it. In order to achieve the desired look, the wrought iron steel needed to be hand hammered, twisted and bent. The rivets match throughout the interior and exterior of the home, to bring each piece together. The handrail was built to look like it was riveted together and was installed prior to the stone to conceal the attachment points. The retaining wall rail was welded to appear as one solid piece of metal bent into a U shape. All of the door hinges, handles and knockers match in one way or another. They were hand hammered and forged to accent the beauty of the wood.
The iron really brought the great room together. Starting with the five foot tall fireplace doors, the hand made branch work, leaves and handles make it one of a kind. The massive seven and a half foot diameter chandelier that includes 12 large, ten inch candles fills the ceiling with a wrought iron work of art. Lastly, the Juliet balcony with its curved and riveted design, gives this room the finishing touch. For their privacy and security we installed an electronic gate system at the entrance to the property. All in all, the combination of steel, rock and wood; truly brings out the old world feel.
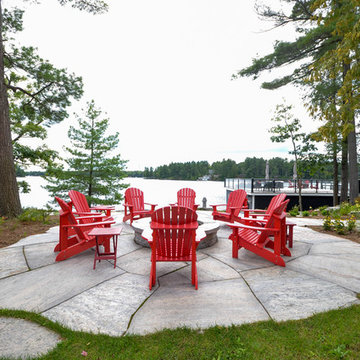
Foto di un patio o portico stile marinaro nel cortile laterale con un focolare e nessuna copertura
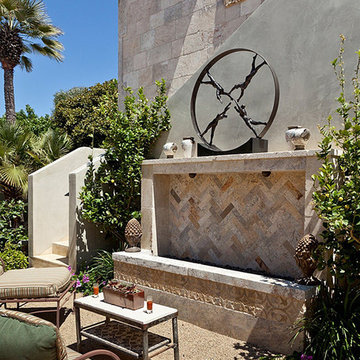
Reclaimed ‘barre montpelier’ pavers by Architectural Stone Decor.
www.archstonedecor.ca | sales@archstonedecor.ca | (437) 800-8300
The ancient ‘barre montpelier’ stone pavers have been reclaimed from different locations across the Mediterranean making them timeless and unique in their earth tone color mixtures and patinas, adding serenity and beauty to your home.
Their durable nature makes them an excellent choice whether used as flooring or wall cladding in indoor and outdoor applications. They are unaffected by extreme climate and easily withstand heavy use due to the nature of their resilient and rough molecular structure.
They have been calibrated to 5/8” in thickness to ease installation of modern use. They come in random sizes and could be installed in either a running bond formation or a random ‘Versailles’ pattern.
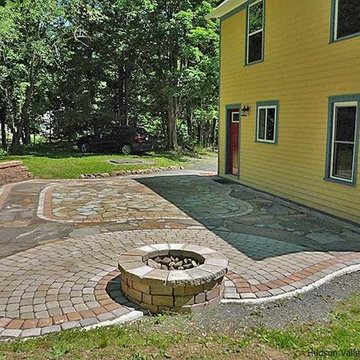
Immagine di un patio o portico tradizionale di medie dimensioni e nel cortile laterale con un focolare, pavimentazioni in mattoni e nessuna copertura
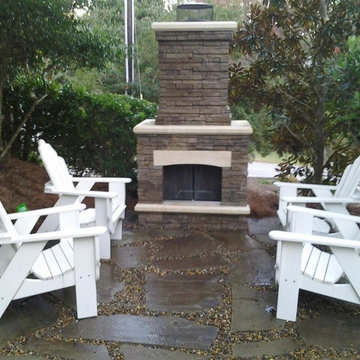
The finished product lend a contemporary feel to this outdoor space. Our clients have enjoyed roasting marshmallows and making smore's with their children and friends.
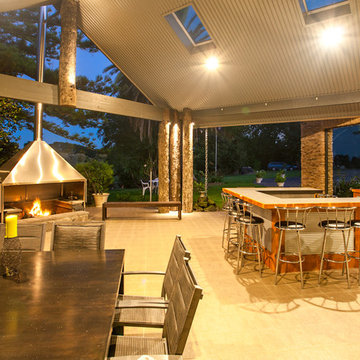
Brett Holmberg
Idee per un grande portico country nel cortile laterale con un focolare, pavimentazioni in pietra naturale e un tetto a sbalzo
Idee per un grande portico country nel cortile laterale con un focolare, pavimentazioni in pietra naturale e un tetto a sbalzo
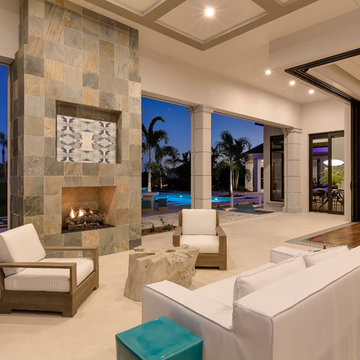
Michael McVay Photography
Immagine di un grande patio o portico contemporaneo nel cortile laterale con un focolare, piastrelle e un tetto a sbalzo
Immagine di un grande patio o portico contemporaneo nel cortile laterale con un focolare, piastrelle e un tetto a sbalzo
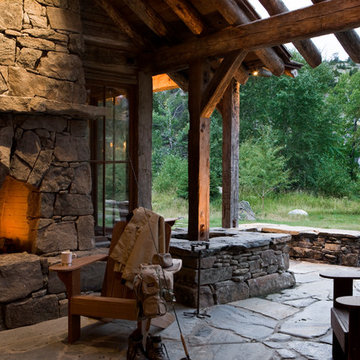
Esempio di un patio o portico stile rurale di medie dimensioni e nel cortile laterale con un focolare, pavimentazioni in pietra naturale e un tetto a sbalzo
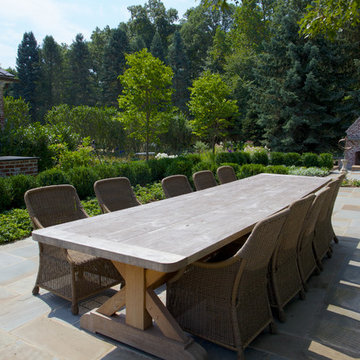
Ispirazione per un grande patio o portico country nel cortile laterale con un focolare e pavimentazioni in pietra naturale
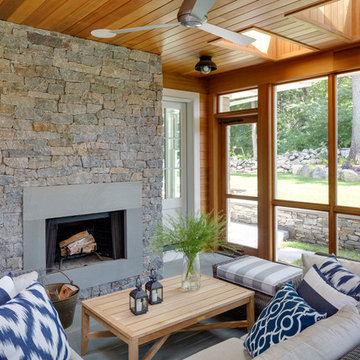
TEAM
Architect: LDa Architecture & Interiors
Builder: Denali Construction
Landscape Architect: G Design Studio, LLC.
Photographer: Greg Premru Photography
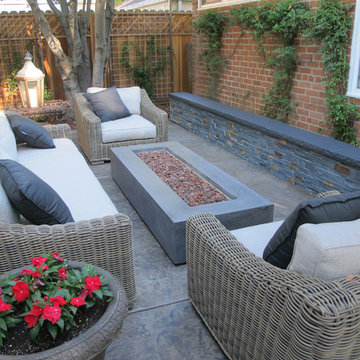
Rick Abalos
Esempio di un patio o portico minimal nel cortile laterale con un focolare
Esempio di un patio o portico minimal nel cortile laterale con un focolare
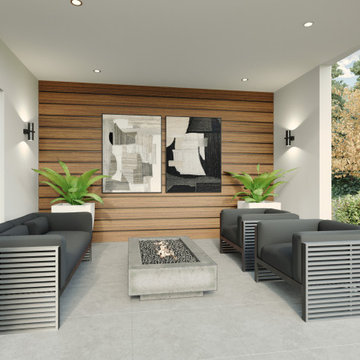
Exterior side patio space.
Esempio di un patio o portico design di medie dimensioni e nel cortile laterale con un focolare e pavimentazioni in cemento
Esempio di un patio o portico design di medie dimensioni e nel cortile laterale con un focolare e pavimentazioni in cemento
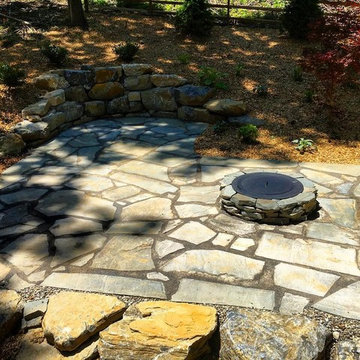
This Wooded Retreat project started with the removal of a large area of bamboo roots, re-grading the area after, and installing bamboo containment barrier. All root materials were be excavated and disposed of off site. We then graded the side yard to eliminate mounds and low areas, removed rocks and boulders which were be used on front bank. Grading was also done in preparation for fence installation. Bamboo containment barrier was installed from street down to back of property.
2 truckloads of top soil was hauled in to fill areas where bamboo roots were excavated. The newly installed topsoil was fine graded to prep for the fence and plantings.
Tree work including tree trimming and tree removal throughout the site was done by Arborist Enterprises.
This luxurious portion of this project included a complete landscape design featuring Trees and shrub installation with all disturbed ground covered with natural wood chips. Natural stone steps along driveway were installed using local gray/earth tone treads. The patio surface was installed using natural irregular flagstone, natural stone treads for steps, and PA Limestone boulders to retain grade around patio. The fire pit consisted of a natural stacked stone ring and ‘Zentro’ Smokeless Fire Pit insert. Natural stone paths were installed using natural large irregular flagstone slabs. All landscape lighting installed was Kichler LED light fixtures.
Patii e Portici nel cortile laterale con un focolare - Foto e idee
11