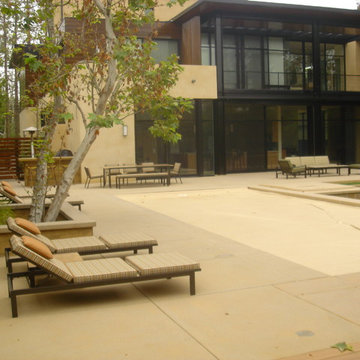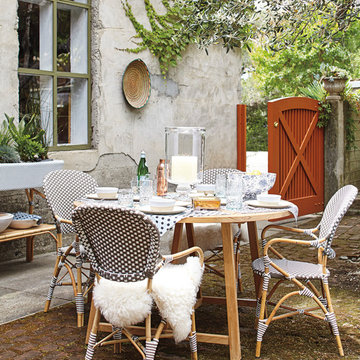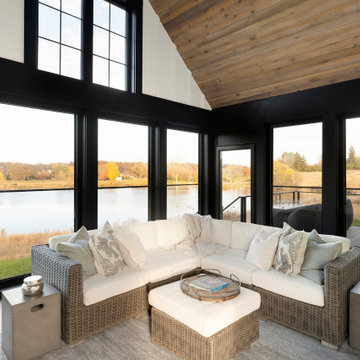Patii e Portici moderni marroni - Foto e idee
Filtra anche per:
Budget
Ordina per:Popolari oggi
101 - 120 di 7.046 foto
1 di 3
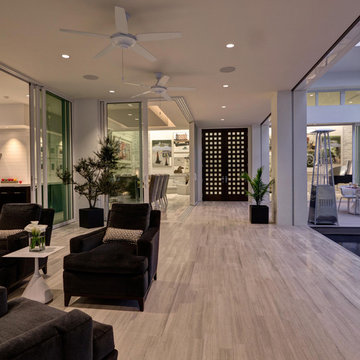
Ispirazione per un grande patio o portico minimalista dietro casa con piastrelle e un tetto a sbalzo
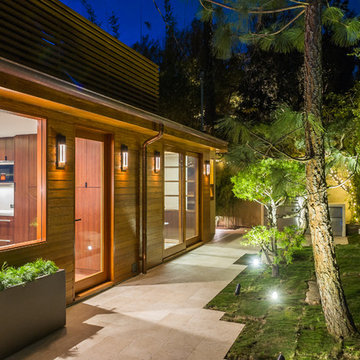
Ulimited Style Photography
Foto di un patio o portico minimalista con nessuna copertura
Foto di un patio o portico minimalista con nessuna copertura
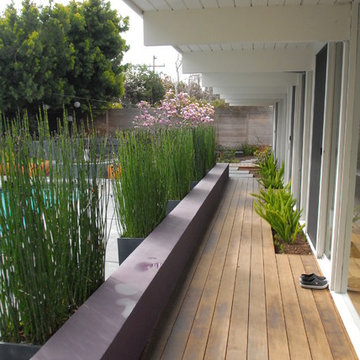
A low wall and ipe deck define the space under this Eichler's wide roof overhang. Horsetail growing in planters from Restoration Hardware and the low wall mitigate the dominance of the swimming pool. Photo by Lisa Parramore.
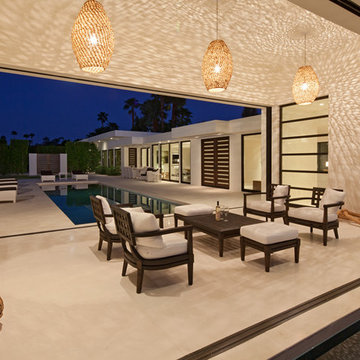
Taking a cue from the past and re-inventing it for now, this oasis in Rancho Mirage exudes cool.
Indoor/ outdoor resort style elegance perfectly suited for both relaxation and entertaining. Surfaces of plaster and limestone inside and out create the backbone of this home. Strong architectural lines, organic textures and brilliant light combine for an atmosphere of tranquility and luxury.
Photography by: George Guttenberg
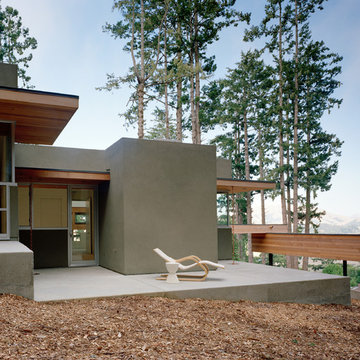
Cesar Rubio
Esempio di un patio o portico minimalista di medie dimensioni e dietro casa con lastre di cemento e nessuna copertura
Esempio di un patio o portico minimalista di medie dimensioni e dietro casa con lastre di cemento e nessuna copertura
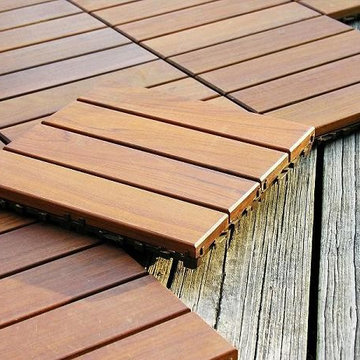
Premium wood deck tiles are premium product designed specifically for the rigorous demands of the hospitality industry and discerning designers and architects. We use the finest grade FSC certified Ipe and mill it to perfection, bevel all the edges and attached it with stainless steel screws to high quality polypropylene backings that have a patented interlocking tab system for easy installation.
Our decking tiles are designed to disburse the weight of the tile and and heavy loads evenly so as to maintain the integrity of the locking tab system and to be suitable for any water proof or roof top patio membrane.
If you are looking to create an amazing roof top patio, condo balcony or style up some drab deck or tired concrete, these super simple to install deck tiles are the perfect solution to designing something stunning.
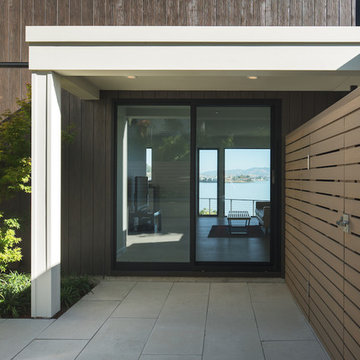
To create a more modern and inviting outdoor space for entertaining, we enlarged and enclosed the front patio of this Tiburon re-do. Without changing the house's size or structure, we installed very low-maintenance cement fiber siding, specifically a combination of Nichiha Vintagewood vertical siding and Hardie Plank horizontal siding. New windows and sliding doors by Fleetwood were also installed. Photo credit: Jonathan Mitchell Photography / jonathanmitchell.co
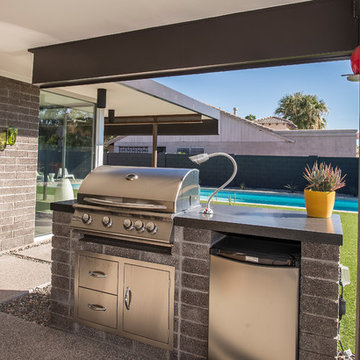
Built-in BBQ at the dining patio.
Ispirazione per un patio o portico minimalista di medie dimensioni e dietro casa con lastre di cemento e un tetto a sbalzo
Ispirazione per un patio o portico minimalista di medie dimensioni e dietro casa con lastre di cemento e un tetto a sbalzo
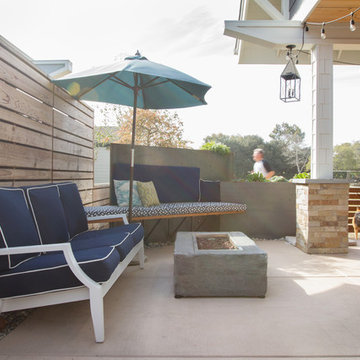
Claire Darling
Immagine di un patio o portico minimalista davanti casa con un focolare e cemento stampato
Immagine di un patio o portico minimalista davanti casa con un focolare e cemento stampato
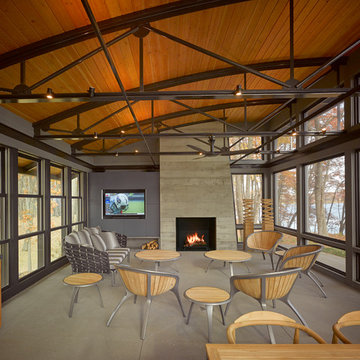
Natural light streams in everywhere through abundant glass, giving a 270 degree view of the lake. Reflecting straight angles of mahogany wood broken by zinc waves, this home blends efficiency with artistry.
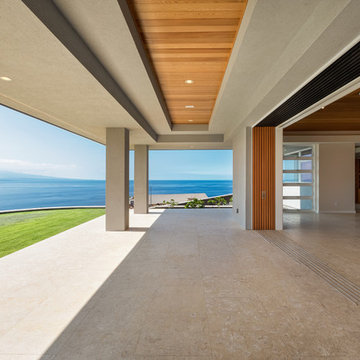
Kohala Coast Luxury Residence by David Sanders and Paul Bleck, AIA, 2012. Built by Keith Chapman, General Contractor. Ethan Tweedie photo
Foto di un grande patio o portico moderno dietro casa con pavimentazioni in pietra naturale e un tetto a sbalzo
Foto di un grande patio o portico moderno dietro casa con pavimentazioni in pietra naturale e un tetto a sbalzo
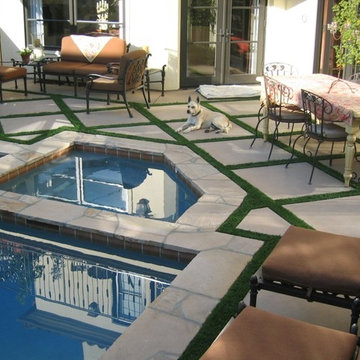
Synthetic turf is also quickly becoming an integral part of landscaping around swimming pools. The superior drainage capabilities of EasyTurf artificial grass make it the best choice for swimming pool landscaping.

This project is a skillion style roof with an outdoor kitchen, entertainment, heaters, and gas fireplace! It has a super modern look with the white stone on the kitchen and fireplace that complements the house well.
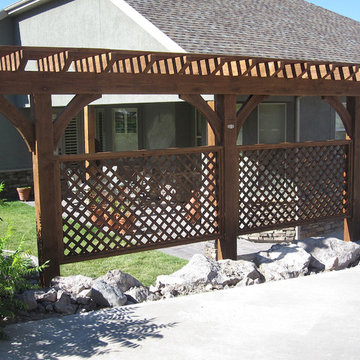
Arbor with trellis to enhance add some backyard privacy and add some shade.
Immagine di un patio o portico moderno con una pergola
Immagine di un patio o portico moderno con una pergola
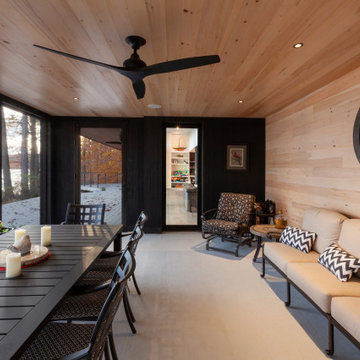
Existing 1970s cottage transformed into modern lodge - view inside screened porch looking west - HLODGE - Unionville, IN - Lake Lemon - HAUS | Architecture For Modern Lifestyles (architect + photographer) - WERK | Building Modern (builder)
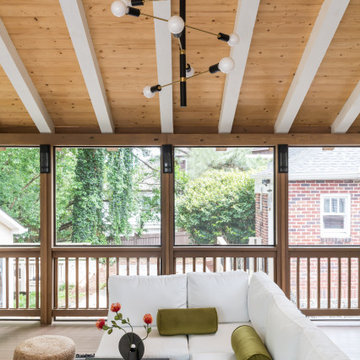
We added a large modern screened-in porch with a fireplace, sitting, and dining area. Great for entertaining.
Immagine di un grande portico moderno dietro casa con un portico chiuso, pedane, un tetto a sbalzo e parapetto in legno
Immagine di un grande portico moderno dietro casa con un portico chiuso, pedane, un tetto a sbalzo e parapetto in legno
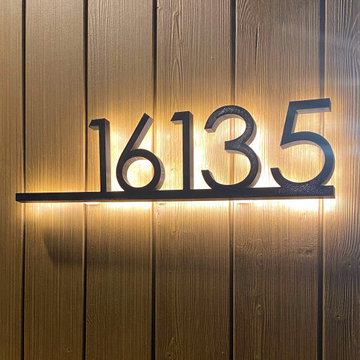
Backlit house number sign with 5 inches digits and a long underline bar. $222 USD including shipping
Esempio di un portico moderno
Esempio di un portico moderno
Patii e Portici moderni marroni - Foto e idee
6
