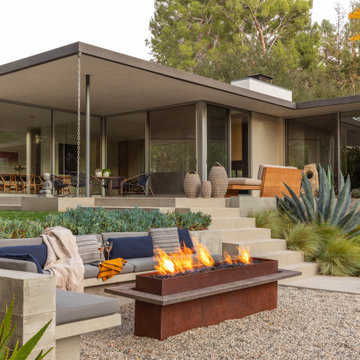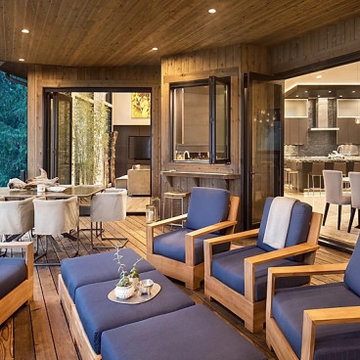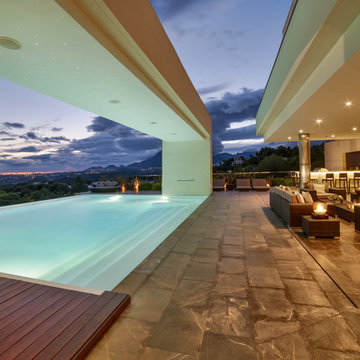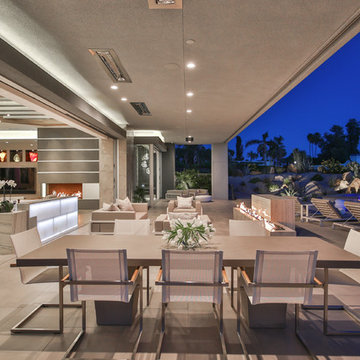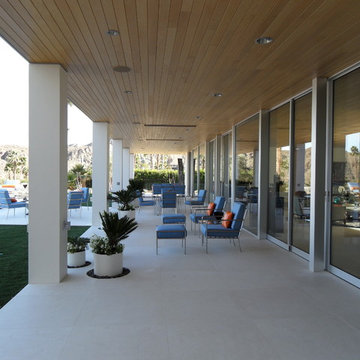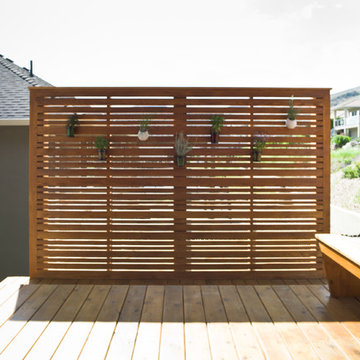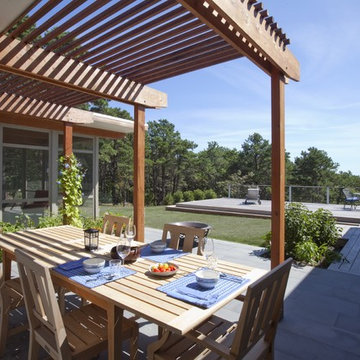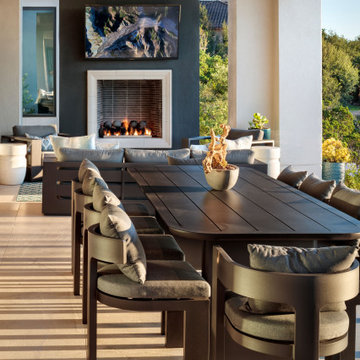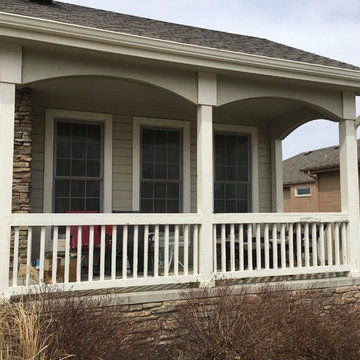Patii e Portici moderni marroni - Foto e idee
Filtra anche per:
Budget
Ordina per:Popolari oggi
21 - 40 di 7.046 foto
1 di 3

Screen porch interior
Idee per un portico moderno di medie dimensioni e dietro casa con un portico chiuso, pedane e un tetto a sbalzo
Idee per un portico moderno di medie dimensioni e dietro casa con un portico chiuso, pedane e un tetto a sbalzo
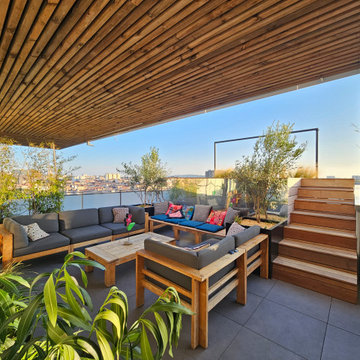
Rooftop by day
Une envie de se détendre sur son rooftoop ?
Voici quelques clichés de jour de la pergola et ses balançoires, mais pas que….
Nous sommes aussi fier de la douche en plein air. Dissimulée dans les structures en acier, cet ouvrage sur mesure se veut discret et contemporain.
Le salon extérieur avec son grand miroir qui agrandit cet espace et efface le volume de la piscine.
Vous avez un projet mais vous ne savez pas vers qui vous retournez ? Notre équipe est là pour vous aider à réaliser votre rêve !
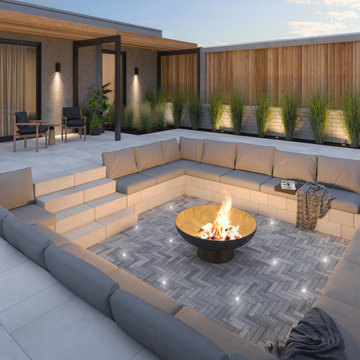
This fire pit design was inspired by our new Westmount paver. Its perfectly clean lines will bring a contemporary feel to popular rustic farmhouse or traditional colonial designs. Perfect as an accent in large landscape designs or to be the main focus in a herringbone walkway or driveway, its clean and simple lines will bring flair and definition to any landscape renovation project. A reliable option for residential projects as well as industrial, commercial and institutional applications.
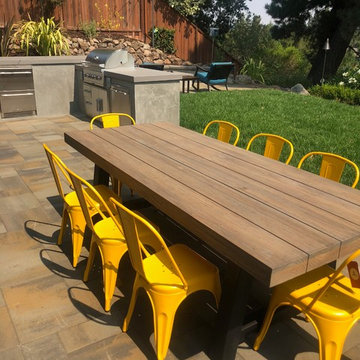
StephenLambert
Esempio di un patio o portico minimalista di medie dimensioni e dietro casa
Esempio di un patio o portico minimalista di medie dimensioni e dietro casa
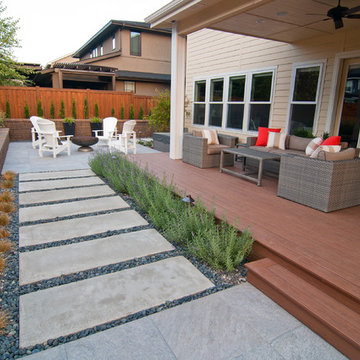
Belgard porcelain pavers, Timbertech deck with a Alumawood shade structure, concrete stepping stones with Black Mexican Beach Pebbles, rock flower beds and raised planter
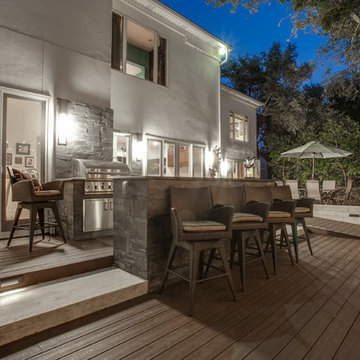
At 35+ years, this Ft Worth lake-home is wearing it’s age very well. To freshen up the surrounding landscaping and supporting elements, our clients dreamed of an avant garde look for both the front and backyard outdoor living space that tied together. One Specialty designed a re-imagined driveway, address monument, welcoming area and Xeriscape landscaping for the front. We constructed a multi-level deck made with Trex, complete with an outdoor kitchen and outdoor bar in the backyard, resulting in multiple vignettes for entertaining which are fully wheelchair accessible.
To see before photos and more information on this project: http://www.onespecialty.com/lake-retreat/

Backyard screened porch feauting Ipe decking, mushroom board vaulted wood ceiling, soapstone fireplace surround and plenty of comfy seating.
Immagine di un portico minimalista dietro casa con un caminetto, un tetto a sbalzo e parapetto in materiali misti
Immagine di un portico minimalista dietro casa con un caminetto, un tetto a sbalzo e parapetto in materiali misti

La vetrata ad angolo si apre verso il portico e la piscina illuminando gli interni e garantendo una vista panoramica.
Esempio di un grande portico moderno davanti casa con pavimentazioni in pietra naturale e una pergola
Esempio di un grande portico moderno davanti casa con pavimentazioni in pietra naturale e una pergola

Idee per un patio o portico minimalista di medie dimensioni e dietro casa con nessuna copertura e piastrelle
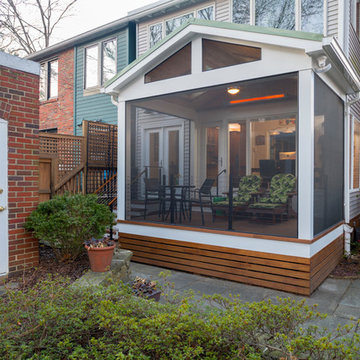
Exterior of a modern screened-in porch design in Northwest Washington, D.C. It features skylights, an Infratech infrared heater, a Minka-Aire ceiling fan, low-maintenance Zuri deck boards and stainless steel cable handrails. Photographer: Michael Ventura.
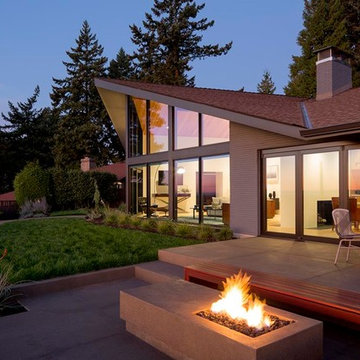
Idee per un patio o portico moderno di medie dimensioni e dietro casa con un focolare, lastre di cemento e nessuna copertura
Patii e Portici moderni marroni - Foto e idee
2
