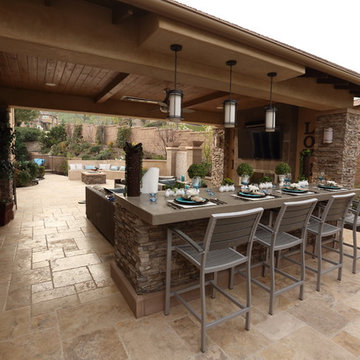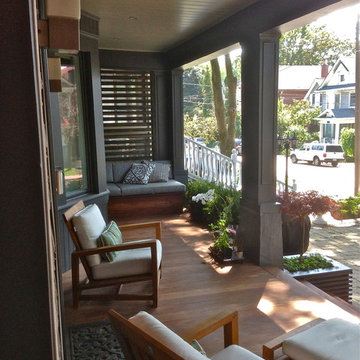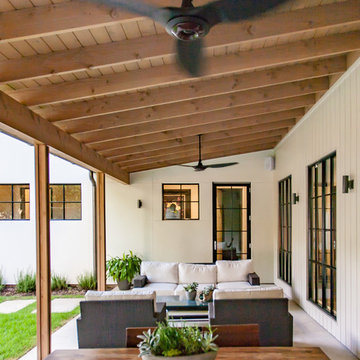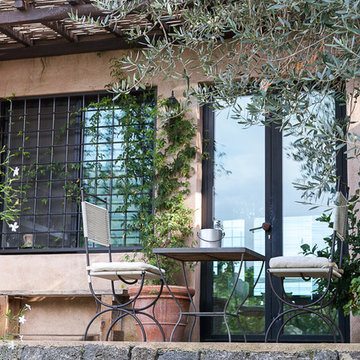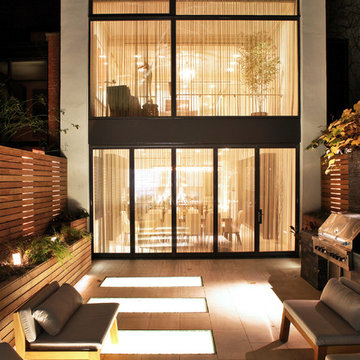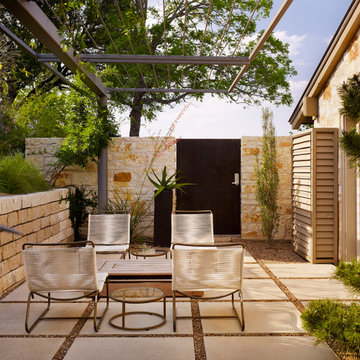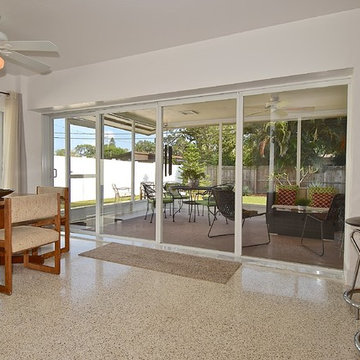Patii e Portici moderni marroni - Foto e idee
Filtra anche per:
Budget
Ordina per:Popolari oggi
41 - 60 di 7.036 foto
1 di 3
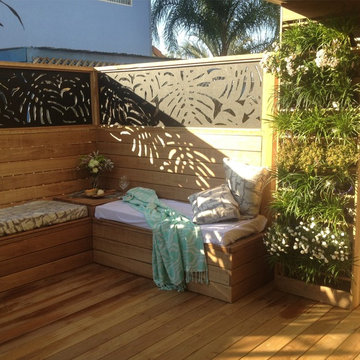
Courtyard renovation. Deck was installed and privacy screens around. Vertical garden and built in bench seats.
H and G Designs
Immagine di un patio o portico minimalista di medie dimensioni e in cortile con pedane
Immagine di un patio o portico minimalista di medie dimensioni e in cortile con pedane
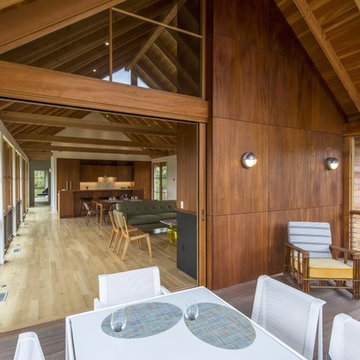
Peter Vanderwarker
Immagine di un portico moderno di medie dimensioni e davanti casa
Immagine di un portico moderno di medie dimensioni e davanti casa
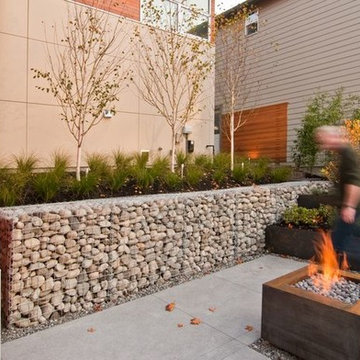
Landscape Design provided by Darwin Webb Landscape Architects
Build,LLC
Immagine di un patio o portico moderno
Immagine di un patio o portico moderno

Our clients’ goal was to add an exterior living-space to the rear of their mid-century modern home. They wanted a place to sit, relax, grill, and entertain while enjoying the serenity of the landscape. Using natural materials, we created an elongated porch to provide seamless access and flow to-and-from their indoor and outdoor spaces.
The shape of the angled roof, overhanging the seating area, and the tapered double-round steel columns create the essence of a timeless design that is synonymous with the existing mid-century house. The stone-filled rectangular slot, between the house and the covered porch, allows light to enter the existing interior and gives accessibility to the porch.
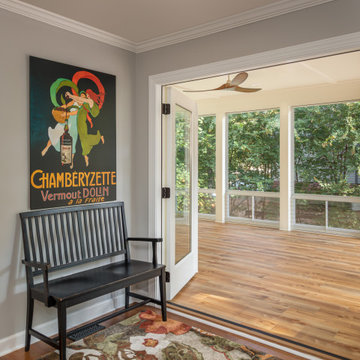
Open deck replaced with a 14' X 29' beautiful screened in, year round functional, porch. EZE Breeze window system installed, allowing for protection or air flow, depending on the weather. Coretec luxury vinyl flooring was chosen in the versatile shade of Manilla Oak. An additional 10' X 16' outside area deck was built for grilling and further seating.
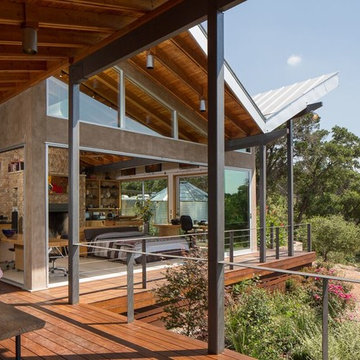
Immagine di un ampio patio o portico moderno dietro casa con pedane e un tetto a sbalzo
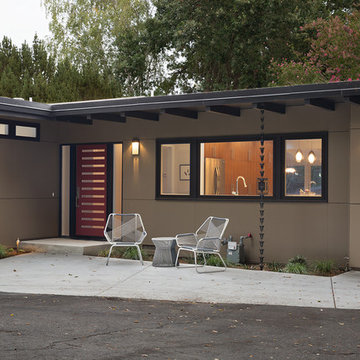
The owners of this property had been away from the Bay Area for many years, and looked forward to returning to an elegant mid-century modern house. The one they bought was anything but that. Faced with a “remuddled” kitchen from one decade, a haphazard bedroom / family room addition from another, and an otherwise disjointed and generally run-down mid-century modern house, the owners asked Klopf Architecture and Envision Landscape Studio to re-imagine this house and property as a unified, flowing, sophisticated, warm, modern indoor / outdoor living space for a family of five.
Opening up the spaces internally and from inside to out was the first order of business. The formerly disjointed eat-in kitchen with 7 foot high ceilings were opened up to the living room, re-oriented, and replaced with a spacious cook's kitchen complete with a row of skylights bringing light into the space. Adjacent the living room wall was completely opened up with La Cantina folding door system, connecting the interior living space to a new wood deck that acts as a continuation of the wood floor. People can flow from kitchen to the living / dining room and the deck seamlessly, making the main entertainment space feel at once unified and complete, and at the same time open and limitless.
Klopf opened up the bedroom with a large sliding panel, and turned what was once a large walk-in closet into an office area, again with a large sliding panel. The master bathroom has high windows all along one wall to bring in light, and a large wet room area for the shower and tub. The dark, solid roof structure over the patio was replaced with an open trellis that allows plenty of light, brightening the new deck area as well as the interior of the house.
All the materials of the house were replaced, apart from the framing and the ceiling boards. This allowed Klopf to unify the materials from space to space, running the same wood flooring throughout, using the same paint colors, and generally creating a consistent look from room to room. Located in Lafayette, CA this remodeled single-family house is 3,363 square foot, 4 bedroom, and 3.5 bathroom.
Klopf Architecture Project Team: John Klopf, AIA, Jackie Detamore, and Jeffrey Prose
Landscape Design: Envision Landscape Studio
Structural Engineer: Brian Dotson Consulting Engineers
Contractor: Kasten Builders
Photography ©2015 Mariko Reed
Staging: The Design Shop
Location: Lafayette, CA
Year completed: 2014
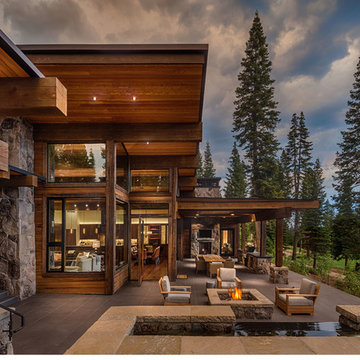
Jim Morrison Construction
Vance Fox Photography
Idee per un patio o portico moderno
Idee per un patio o portico moderno
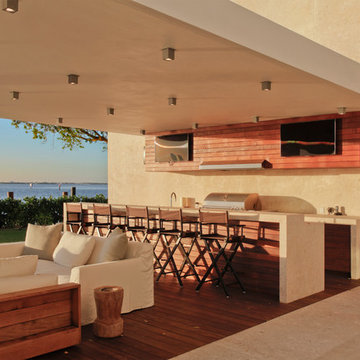
Coral Stone
Idee per un grande patio o portico moderno dietro casa con pedane e un tetto a sbalzo
Idee per un grande patio o portico moderno dietro casa con pedane e un tetto a sbalzo
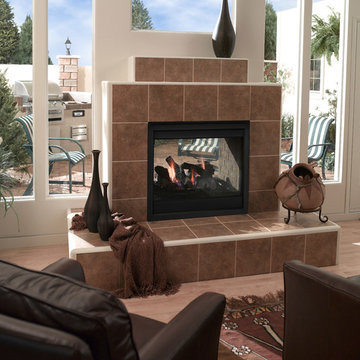
Add warmth and beauty to two spaces—with one fireplace. The Twilight II is the world’s first see-thru indoor/outdoor gas fireplace. Enjoy the fire all year long, and from either side. An advanced design exceeds both window and gas fireplace standards, and rugged construction ensures impressive, consistent performance.
36" viewing areas
Unique indoor/outdoor viewing
Many finishing and installation options; no venting required

Ispirazione per un ampio portico minimalista dietro casa con pavimentazioni in pietra naturale, un tetto a sbalzo e parapetto in metallo
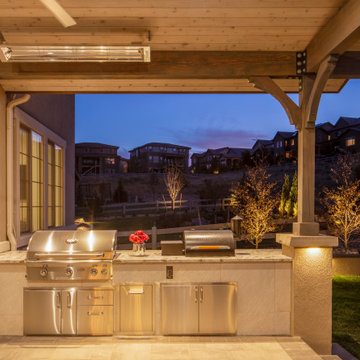
Immagine di un grande patio o portico minimalista dietro casa con pavimentazioni in cemento e un tetto a sbalzo
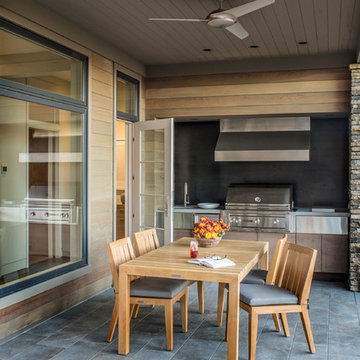
David Dietrich
Esempio di un patio o portico minimalista di medie dimensioni e dietro casa con pavimentazioni in pietra naturale e un tetto a sbalzo
Esempio di un patio o portico minimalista di medie dimensioni e dietro casa con pavimentazioni in pietra naturale e un tetto a sbalzo
Patii e Portici moderni marroni - Foto e idee
3
