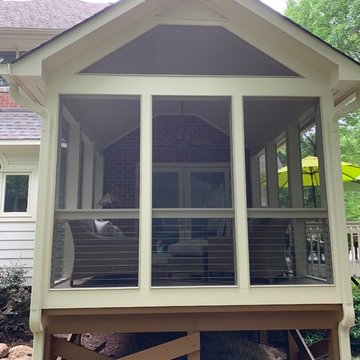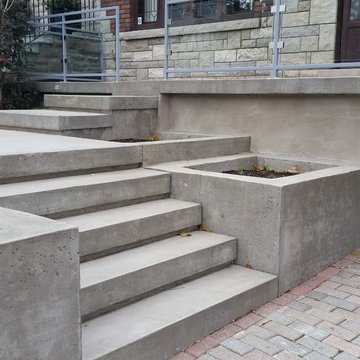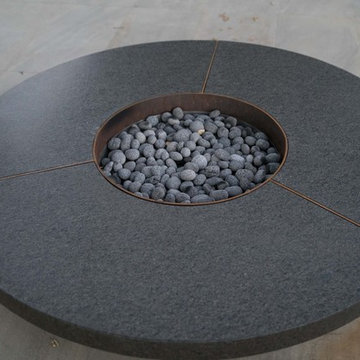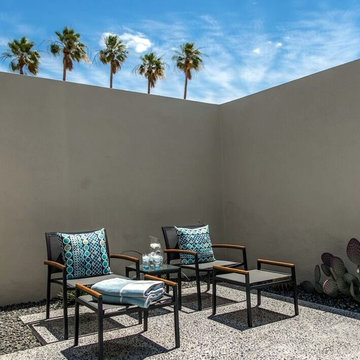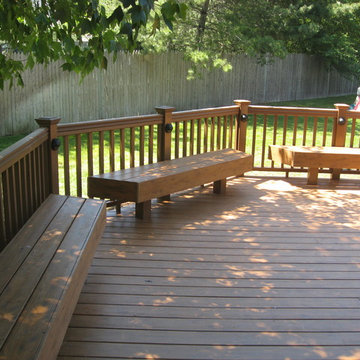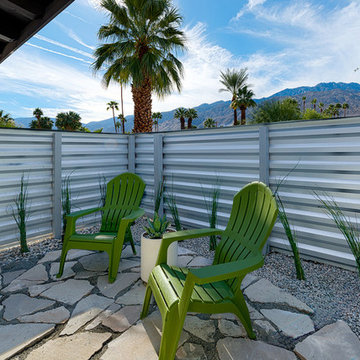Patii e Portici moderni grigi - Foto e idee
Filtra anche per:
Budget
Ordina per:Popolari oggi
61 - 80 di 4.959 foto
1 di 3
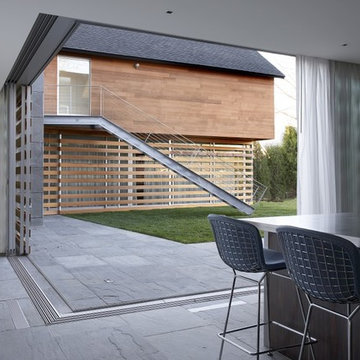
In a rural stretch of East Hampton not far from the beach, the client presented a program for this summer home that called for open, casual entertaining and an extension of interior living spaces to the outdoors -- a counterpoint to his boxy Upper West Side pre-war apartment. We looked to local agrarian building forms and materials, as well as the Modernist tradition of the Hamptons, to develop a contextual vernacular appropriate to the quaint and peaceful property.
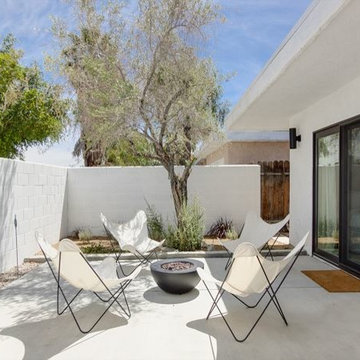
Hue & Timber Design
work completed by MH Construction
designed by Hue & Timber
Foto di un patio o portico minimalista con lastre di cemento e nessuna copertura
Foto di un patio o portico minimalista con lastre di cemento e nessuna copertura
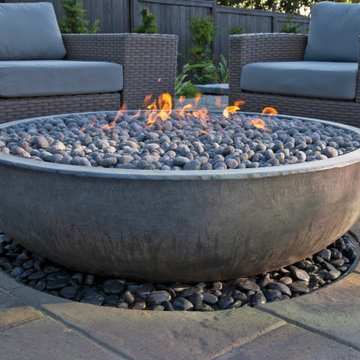
This spacious, multi-level backyard in San Luis Obispo, CA, once completely underutilized and overtaken by weeds, was converted into the ultimate outdoor entertainment space with a custom pool and spa as the centerpiece. A cabana with a built-in storage bench, outdoor TV and wet bar provide a protected place to chill during hot pool days, and a screened outdoor shower nearby is perfect for rinsing off after a dip. A hammock attached to the master deck and the adjacent pool deck are ideal for relaxing and soaking up some rays. The stone veneer-faced water feature wall acts as a backdrop for the pool area, and transitions into a retaining wall dividing the upper and lower levels. An outdoor sectional surrounds a gas fire bowl to create a cozy spot to entertain in the evenings, with string lights overhead for ambiance. A Belgard paver patio connects the lounge area to the outdoor kitchen with a Bull gas grill and cabinetry, polished concrete counter tops, and a wood bar top with seating. The outdoor kitchen is tucked in next to the main deck, one of the only existing elements that remain from the previous space, which now functions as an outdoor dining area overlooking the entire yard. Finishing touches included low-voltage LED landscape lighting, pea gravel mulch, and lush planting areas and outdoor decor.
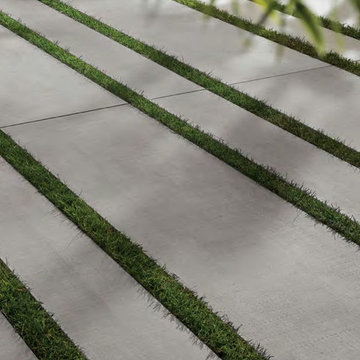
This modern patio has large paver tiles called cemento 2-0 and they are 40x120cm and 20x120cm. There is a variety of sizes and styles.
Ispirazione per un grande patio o portico minimalista davanti casa con pavimentazioni in cemento
Ispirazione per un grande patio o portico minimalista davanti casa con pavimentazioni in cemento
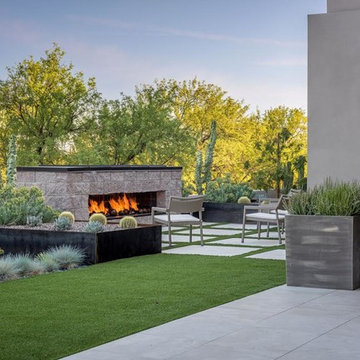
Foto di un grande patio o portico moderno dietro casa con un focolare, lastre di cemento e un tetto a sbalzo
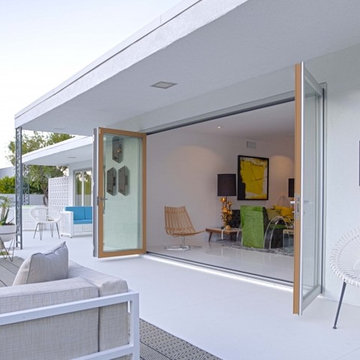
Idee per un grande patio o portico moderno dietro casa con pedane e nessuna copertura
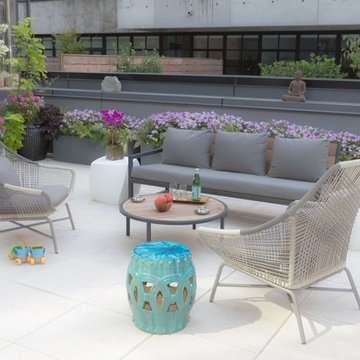
Modern Duplex in the heart of Chelsea hosts a family with a love for art.
The open kitchen and dining area reside on the upper level, and overlook the square living room with double-height ceilings, a wall of glass, a half bathroom, and access to the private 711 sq foot out door patio.a double height 19' ceiling in the living room, shows off oil-finished, custom stained, solid oak flooring, Aprilaire temperature sensors with remote thermostat, recessed base moldings and Nanz hardware throughout.Kitchen custom-designed and built Poliform cabinetry, Corian countertops and Miele appliances
Photo Credit: Francis Augustine
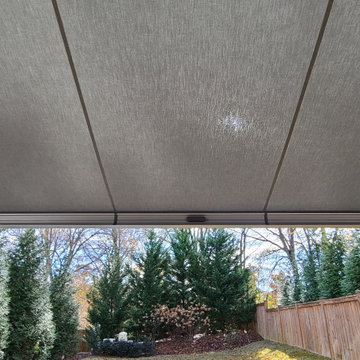
Design, Style, and High End Luxury, are some of the attributes of our Exclusive retractable awnings. Every customer is unique and receives the best custom made Luxury Retractable Awning along with its top notch German technology. In other words each of our awnings reflect the signature and personality of its owner. Welcome to the best retractable Awnings in the World. Dare to brake free from tradition.
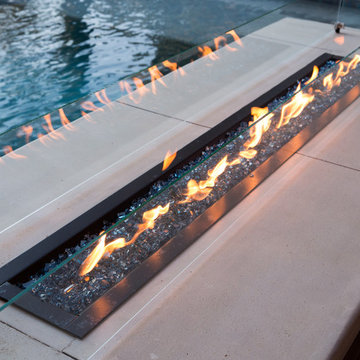
A custom, gas powered fire table anchors the living space and creates a sublime focal point within the cabana space.
Foto di un grande patio o portico minimalista dietro casa con un focolare, cemento stampato e un gazebo o capanno
Foto di un grande patio o portico minimalista dietro casa con un focolare, cemento stampato e un gazebo o capanno
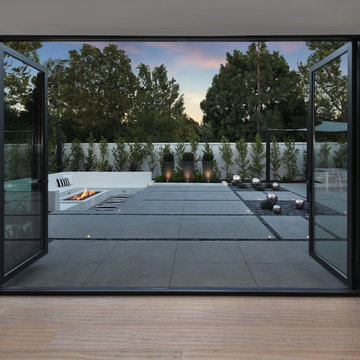
Esempio di un grande patio o portico moderno dietro casa con un focolare, lastre di cemento e un gazebo o capanno
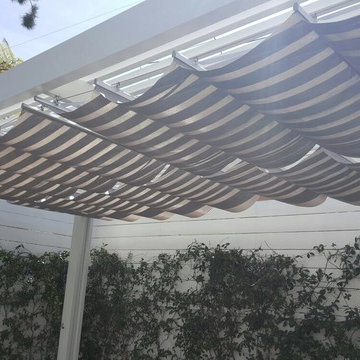
In this project we have transformed an intimate backyard into a high-end patio including: artificial grass, stepping stones, stamp concrete, custom made fire –pit with a concrete bench, Alumawood patio cover with canopy, lighting and electric outlets.
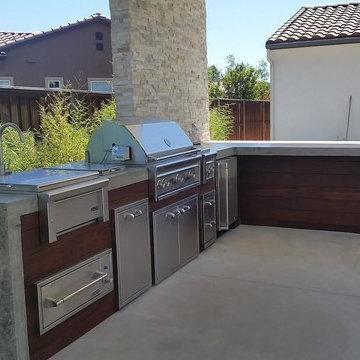
Polished concrete counter top with Ipe facia
Idee per un patio o portico moderno di medie dimensioni e dietro casa con lastre di cemento e un gazebo o capanno
Idee per un patio o portico moderno di medie dimensioni e dietro casa con lastre di cemento e un gazebo o capanno
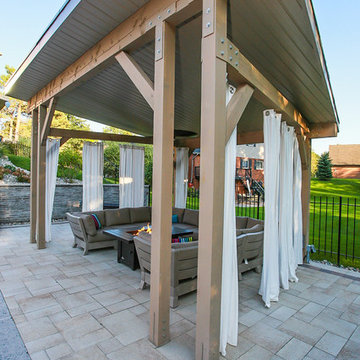
Nat Kay, www.natkay.com
Idee per un grande patio o portico minimalista dietro casa con un gazebo o capanno, un focolare e pavimentazioni in cemento
Idee per un grande patio o portico minimalista dietro casa con un gazebo o capanno, un focolare e pavimentazioni in cemento
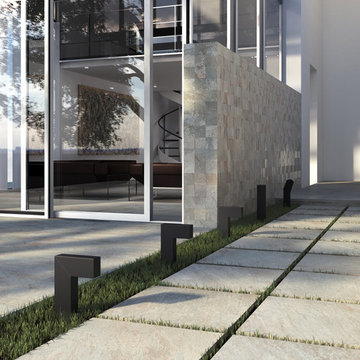
Due 2 Soul Grigio by Del Conca - 2cm porcelain pavers, grass set with porcelain tile patio.
Foto di un patio o portico minimalista con piastrelle
Foto di un patio o portico minimalista con piastrelle
Patii e Portici moderni grigi - Foto e idee
4
