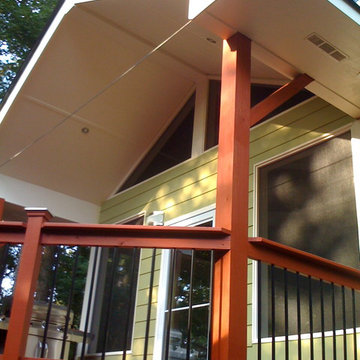Patii e Portici moderni con un portico chiuso - Foto e idee
Filtra anche per:
Budget
Ordina per:Popolari oggi
41 - 60 di 596 foto
1 di 3
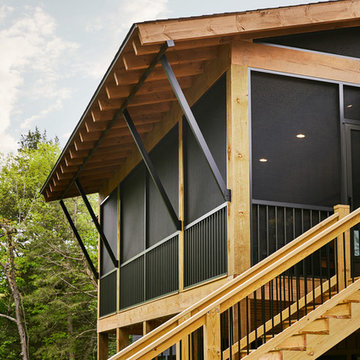
Screened in porch
Photo by: Starboard & Port L.L.C
Idee per un grande portico moderno dietro casa con un portico chiuso, pedane e un tetto a sbalzo
Idee per un grande portico moderno dietro casa con un portico chiuso, pedane e un tetto a sbalzo
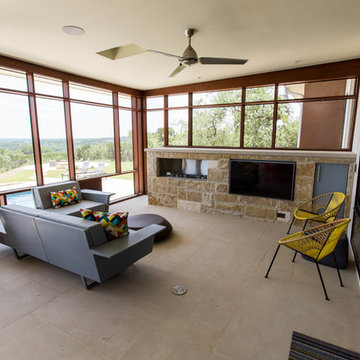
Net Zero House screened porch and pool/water cistern view. Architect: Barley|Pfeiffer.
Idee per un grande portico minimalista dietro casa con un portico chiuso, pavimentazioni in pietra naturale e un tetto a sbalzo
Idee per un grande portico minimalista dietro casa con un portico chiuso, pavimentazioni in pietra naturale e un tetto a sbalzo
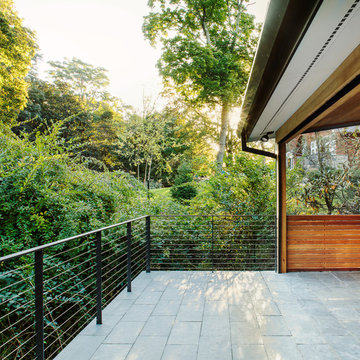
Gregory Maka
Idee per un portico minimalista dietro casa con un portico chiuso, piastrelle e un tetto a sbalzo
Idee per un portico minimalista dietro casa con un portico chiuso, piastrelle e un tetto a sbalzo
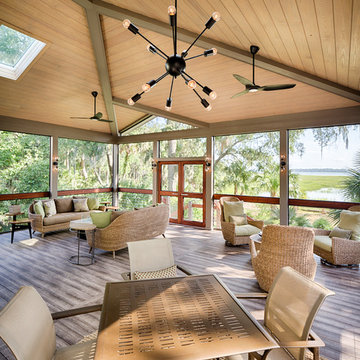
Back River Photography
Foto di un portico moderno dietro casa con un portico chiuso e un tetto a sbalzo
Foto di un portico moderno dietro casa con un portico chiuso e un tetto a sbalzo
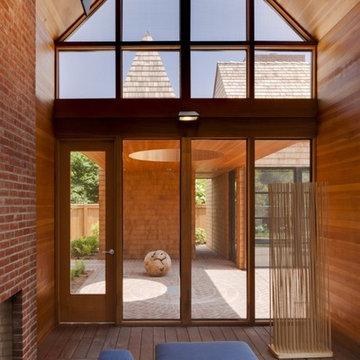
Foto di un ampio portico moderno dietro casa con un portico chiuso, pavimentazioni in mattoni e un tetto a sbalzo
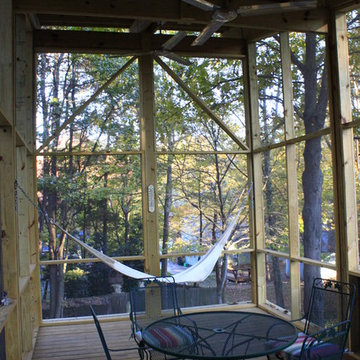
Idee per un portico moderno di medie dimensioni e nel cortile laterale con un portico chiuso, pedane e un tetto a sbalzo
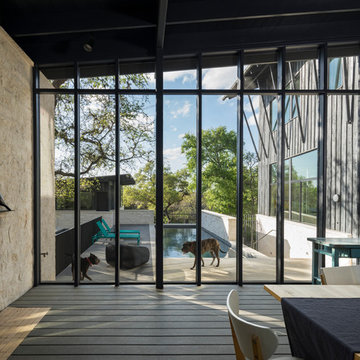
Whit Preston photographer. Screened porch over looking pool, with fireplace.
Esempio di un portico minimalista con un portico chiuso, pedane e un tetto a sbalzo
Esempio di un portico minimalista con un portico chiuso, pedane e un tetto a sbalzo
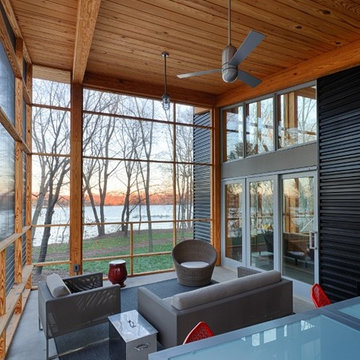
A Modern Swedish Farmhouse
Steve Burchanan Photography
JD Ireland Interior Architecture + Design, Furnishings
Idee per un grande portico moderno nel cortile laterale con un portico chiuso, lastre di cemento e un tetto a sbalzo
Idee per un grande portico moderno nel cortile laterale con un portico chiuso, lastre di cemento e un tetto a sbalzo
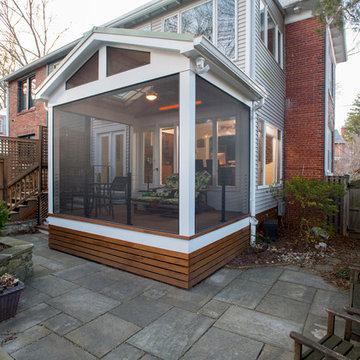
Low-maintenance elevated screen room design in Washington, D.C. featuring Zuri decking by Royal, SCREENEZE deck screens, and Atlantis stainless cable rails.
Photo credit: Michael Ventura
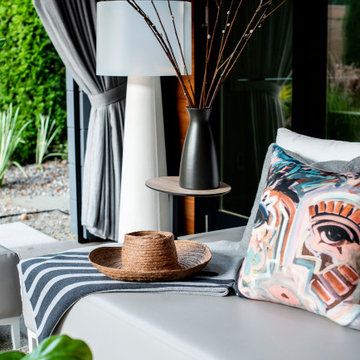
Marine grade leather outdoor sofas with interchangeable, attached side tables make for a very flexible outdoor environment. The additional LED outdoor floor lamps encourage use anytime of the day or night!
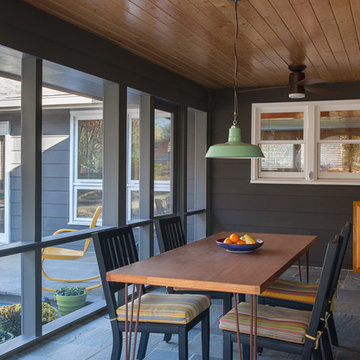
Screened porch and stone patio
Photo by Caroline Allison
Foto di un portico minimalista di medie dimensioni e dietro casa con un portico chiuso, pavimentazioni in pietra naturale e un tetto a sbalzo
Foto di un portico minimalista di medie dimensioni e dietro casa con un portico chiuso, pavimentazioni in pietra naturale e un tetto a sbalzo
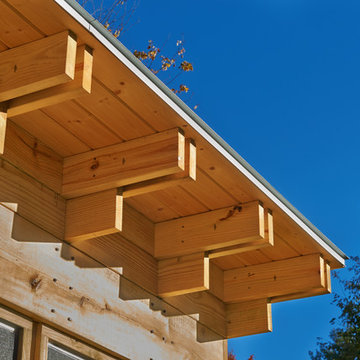
Ispirazione per un portico minimalista di medie dimensioni e nel cortile laterale con un portico chiuso
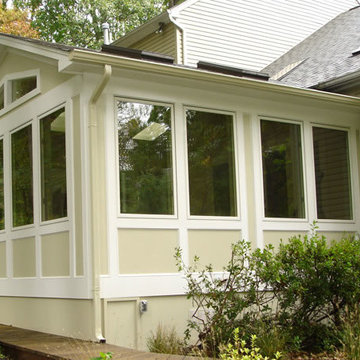
Designed and built by Land Art Design, Inc.
Idee per un portico moderno dietro casa e di medie dimensioni con un tetto a sbalzo, un portico chiuso e pedane
Idee per un portico moderno dietro casa e di medie dimensioni con un tetto a sbalzo, un portico chiuso e pedane
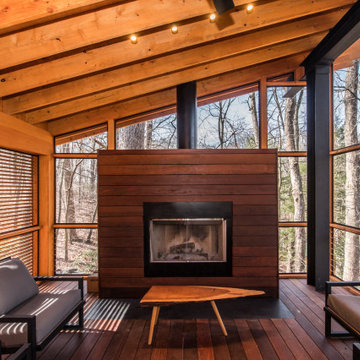
Rear screened porch with wood-burning fireplace and additional firewood storage within mantel.
Esempio di un portico moderno di medie dimensioni e dietro casa con un portico chiuso, pavimentazioni in pietra naturale e un tetto a sbalzo
Esempio di un portico moderno di medie dimensioni e dietro casa con un portico chiuso, pavimentazioni in pietra naturale e un tetto a sbalzo
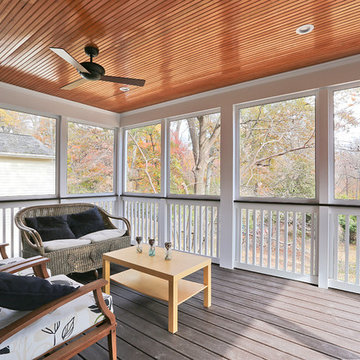
Screened in porch. Looking at the backyard
Foto di un grande portico minimalista dietro casa con un portico chiuso, pedane e un tetto a sbalzo
Foto di un grande portico minimalista dietro casa con un portico chiuso, pedane e un tetto a sbalzo
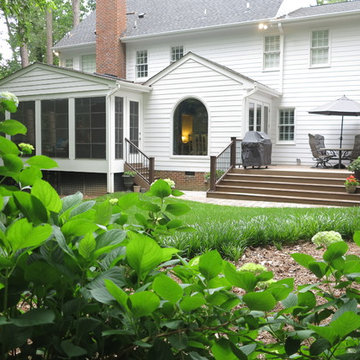
Screened Porch addition with EZE Breeze Windows, Velux skylights and tile flooring
Foto di un grande portico moderno dietro casa con un portico chiuso, un tetto a sbalzo e pedane
Foto di un grande portico moderno dietro casa con un portico chiuso, un tetto a sbalzo e pedane
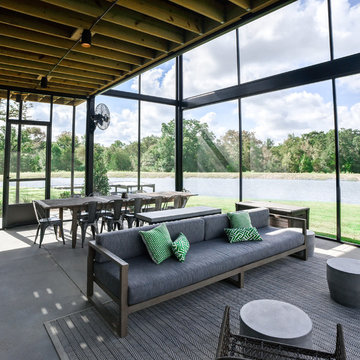
Photo: Marcel Erminy
Ispirazione per un ampio portico minimalista dietro casa con un portico chiuso, lastre di cemento e un tetto a sbalzo
Ispirazione per un ampio portico minimalista dietro casa con un portico chiuso, lastre di cemento e un tetto a sbalzo
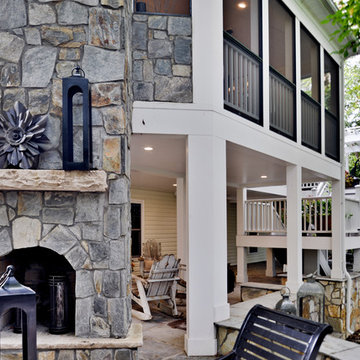
Stunning Outdoor Remodel in the heart of Kingstown, Alexandria, VA 22310.
Michael Nash Design Build & Homes created a new stunning screen porch with dramatic color tones, a rustic country style furniture setting, a new fireplace, and entertainment space for large sporting event or family gatherings.
The old window from the dining room was converted into French doors to allow better flow in and out of home. Wood looking porcelain tile compliments the stone wall of the fireplace. A double stacked fireplace was installed with a ventless stainless unit inside of screen porch and wood burning fireplace just below in the stoned patio area. A big screen TV was mounted over the mantel.
Beaded panel ceiling covered the tall cathedral ceiling, lots of lights, craftsman style ceiling fan and hanging lights complimenting the wicked furniture has set this screen porch area above any project in its class.
Just outside of the screen area is the Trex covered deck with a pergola given them a grilling and outdoor seating space. Through a set of wrapped around staircase the upper deck now is connected with the magnificent Lower patio area. All covered in flagstone and stone retaining wall, shows the outdoor entertaining option in the lower level just outside of the basement French doors. Hanging out in this relaxing porch the family and friends enjoy the stunning view of their wooded backyard.
The ambiance of this screen porch area is just stunning.
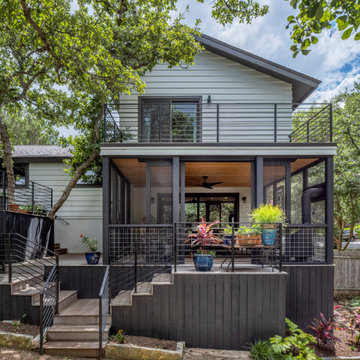
A screened porch was added to the downstairs lounge area, with a primary bedroom patio above.
Immagine di un portico minimalista di medie dimensioni e dietro casa con un portico chiuso, un tetto a sbalzo e parapetto in metallo
Immagine di un portico minimalista di medie dimensioni e dietro casa con un portico chiuso, un tetto a sbalzo e parapetto in metallo
Patii e Portici moderni con un portico chiuso - Foto e idee
3
