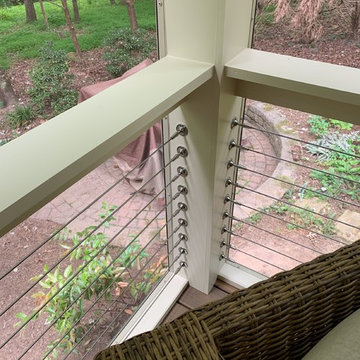Patii e Portici moderni con un portico chiuso - Foto e idee
Filtra anche per:
Budget
Ordina per:Popolari oggi
21 - 40 di 595 foto
1 di 3
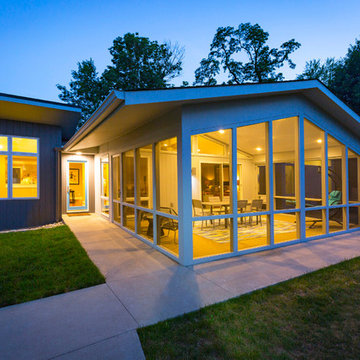
Laramie Residence - Screened porch
Ross Van Pelt Photography
Immagine di un portico moderno di medie dimensioni e dietro casa con un portico chiuso, lastre di cemento e un tetto a sbalzo
Immagine di un portico moderno di medie dimensioni e dietro casa con un portico chiuso, lastre di cemento e un tetto a sbalzo
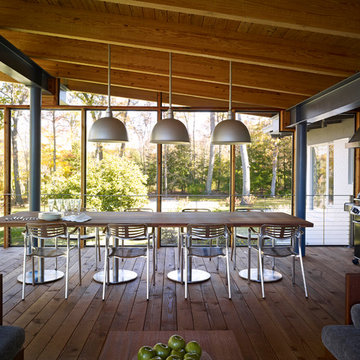
Photo:Peter Murdock
Esempio di un grande portico minimalista dietro casa con pedane, un tetto a sbalzo e un portico chiuso
Esempio di un grande portico minimalista dietro casa con pedane, un tetto a sbalzo e un portico chiuso
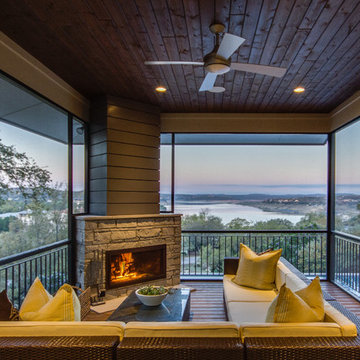
FourWall Photography
Idee per un piccolo portico moderno con un portico chiuso e un tetto a sbalzo
Idee per un piccolo portico moderno con un portico chiuso e un tetto a sbalzo
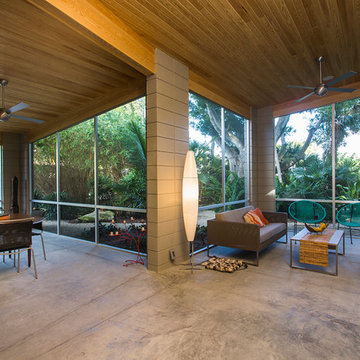
SRQ Magazine's Home of the Year 2015 Platinum Award for Best Bathroom, Best Kitchen, and Best Overall Renovation
Photo: Raif Fluker
Foto di un portico moderno dietro casa con un portico chiuso, lastre di cemento e un tetto a sbalzo
Foto di un portico moderno dietro casa con un portico chiuso, lastre di cemento e un tetto a sbalzo
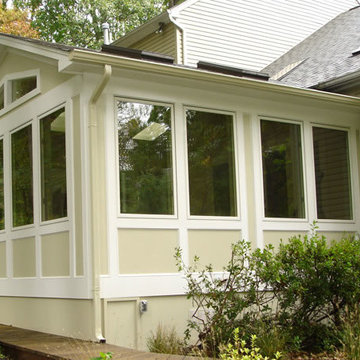
Designed and built by Land Art Design, Inc.
Idee per un portico moderno dietro casa e di medie dimensioni con un tetto a sbalzo, un portico chiuso e pedane
Idee per un portico moderno dietro casa e di medie dimensioni con un tetto a sbalzo, un portico chiuso e pedane
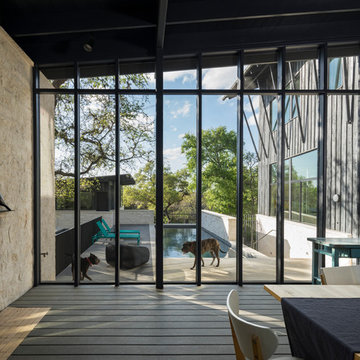
Whit Preston photographer. Screened porch over looking pool, with fireplace.
Esempio di un portico minimalista con un portico chiuso, pedane e un tetto a sbalzo
Esempio di un portico minimalista con un portico chiuso, pedane e un tetto a sbalzo
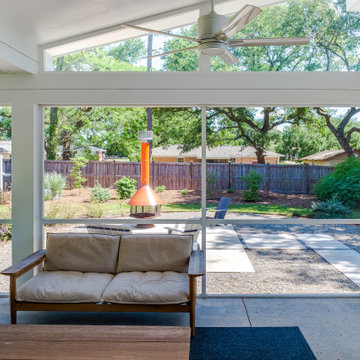
Renovation update and addition to a vintage 1960's suburban ranch house.
Bauen Group - Contractor
Rick Ricozzi - Photographer
Esempio di un portico minimalista di medie dimensioni e dietro casa con un portico chiuso, pavimentazioni in cemento e un tetto a sbalzo
Esempio di un portico minimalista di medie dimensioni e dietro casa con un portico chiuso, pavimentazioni in cemento e un tetto a sbalzo
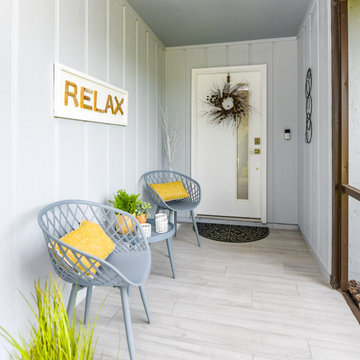
Ispirazione per un piccolo portico moderno davanti casa con un portico chiuso, piastrelle e un tetto a sbalzo
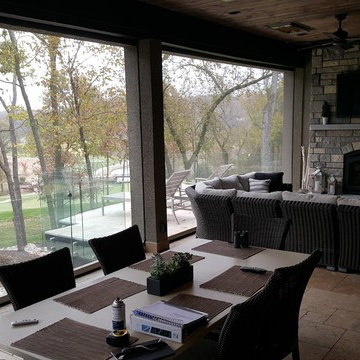
Perfect indoor-outdoor comfort on Kansas City's premiere golf course homes
Esempio di un portico moderno di medie dimensioni e dietro casa con un portico chiuso, pavimentazioni in pietra naturale e un tetto a sbalzo
Esempio di un portico moderno di medie dimensioni e dietro casa con un portico chiuso, pavimentazioni in pietra naturale e un tetto a sbalzo
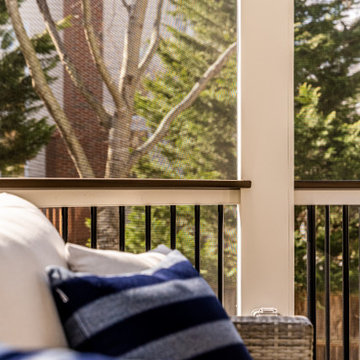
Low maintenance outdoor living is what we do!
Ispirazione per un portico minimalista di medie dimensioni e dietro casa con un portico chiuso, un tetto a sbalzo e parapetto in materiali misti
Ispirazione per un portico minimalista di medie dimensioni e dietro casa con un portico chiuso, un tetto a sbalzo e parapetto in materiali misti
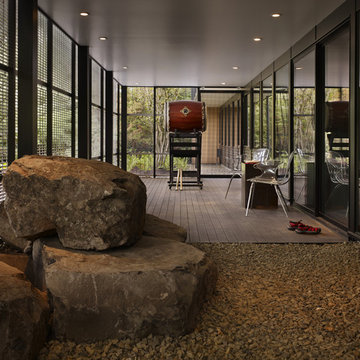
chadbourne + doss architects has created this modern outdoor room under an upper story deck. The deck's aluminum bar grating guard rail extends down to enclose a space for Taiko drumming and relaxation.
Photo by Benjamin Benschneider
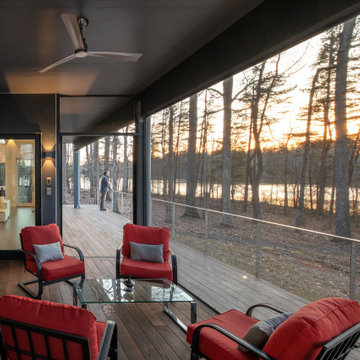
The deck and screen porch span across the back of the house, allowing an immediate indoor outdoor connection.
Immagine di un portico minimalista di medie dimensioni e dietro casa con un portico chiuso, un tetto a sbalzo e parapetto in cavi
Immagine di un portico minimalista di medie dimensioni e dietro casa con un portico chiuso, un tetto a sbalzo e parapetto in cavi
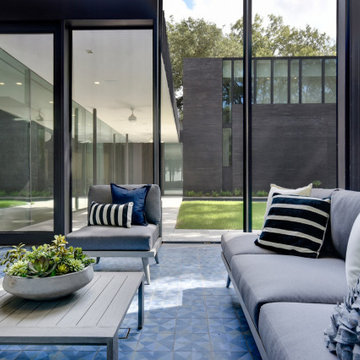
Screened porch with 2 story wall and mid-century inspired tile floor.
Foto di un portico minimalista di medie dimensioni e dietro casa con un portico chiuso, piastrelle e un tetto a sbalzo
Foto di un portico minimalista di medie dimensioni e dietro casa con un portico chiuso, piastrelle e un tetto a sbalzo
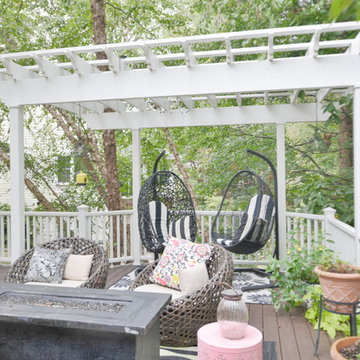
Stunning Outdoor Remodel in the heart of Kingstown, Alexandria, VA 22310.
Michael Nash Design Build & Homes created a new stunning screen porch with dramatic color tones, a rustic country style furniture setting, a new fireplace, and entertainment space for large sporting event or family gatherings.
The old window from the dining room was converted into French doors to allow better flow in and out of home. Wood looking porcelain tile compliments the stone wall of the fireplace. A double stacked fireplace was installed with a ventless stainless unit inside of screen porch and wood burning fireplace just below in the stoned patio area. A big screen TV was mounted over the mantel.
Beaded panel ceiling covered the tall cathedral ceiling, lots of lights, craftsman style ceiling fan and hanging lights complimenting the wicked furniture has set this screen porch area above any project in its class.
Just outside of the screen area is the Trex covered deck with a pergola given them a grilling and outdoor seating space. Through a set of wrapped around staircase the upper deck now is connected with the magnificent Lower patio area. All covered in flagstone and stone retaining wall, shows the outdoor entertaining option in the lower level just outside of the basement French doors. Hanging out in this relaxing porch the family and friends enjoy the stunning view of their wooded backyard.
The ambiance of this screen porch area is just stunning.

This remodeled home features Phantom Screens’ motorized retractable wall screen. The home was built in the 1980’s and is a perfect example of the architecture and styling of that time. It has now been transformed with Bahamian styled architecture and will be inspirational to both home owners and builders.
Photography: Jeffrey A. Davis Photography
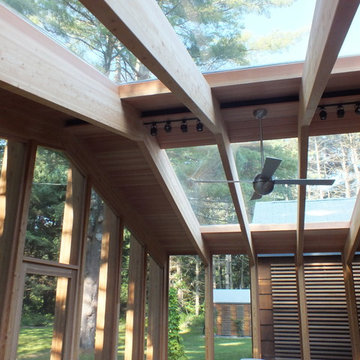
Screen porch interior
Ispirazione per un portico moderno di medie dimensioni e dietro casa con un portico chiuso, pedane e un tetto a sbalzo
Ispirazione per un portico moderno di medie dimensioni e dietro casa con un portico chiuso, pedane e un tetto a sbalzo
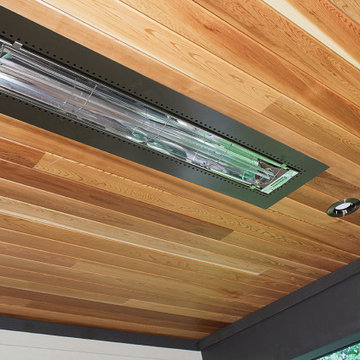
Idee per un portico moderno dietro casa con un portico chiuso, pedane e un tetto a sbalzo
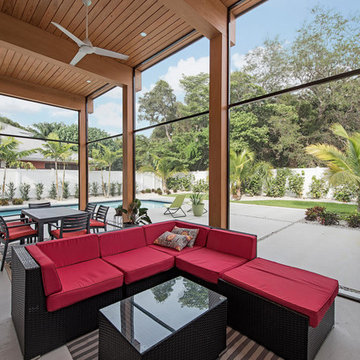
Idee per un portico moderno dietro casa con un portico chiuso, lastre di cemento e un tetto a sbalzo
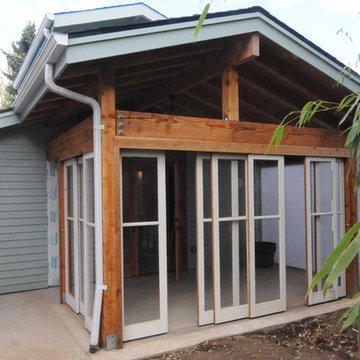
Recycled wood doors were reconditioned and set on concealed tracks offering openings either side.
Photos by Hammer and Hand
Esempio di un piccolo portico moderno dietro casa con un portico chiuso, lastre di cemento e un tetto a sbalzo
Esempio di un piccolo portico moderno dietro casa con un portico chiuso, lastre di cemento e un tetto a sbalzo
Patii e Portici moderni con un portico chiuso - Foto e idee
2
