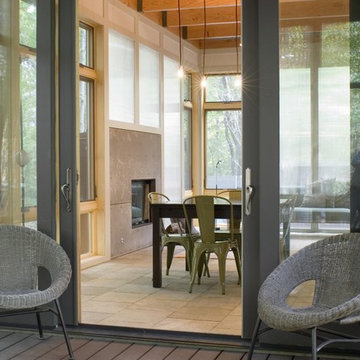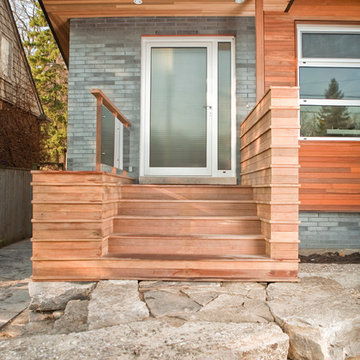Patii e Portici moderni con pedane - Foto e idee
Filtra anche per:
Budget
Ordina per:Popolari oggi
81 - 100 di 2.902 foto
1 di 3
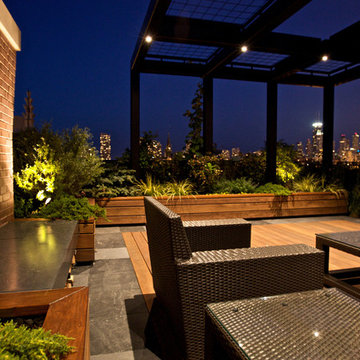
Recessed LED lights create an outdoor room on a private rooftop deck. Lush plantings come alive under the soft lights. Lighting emphasizes the fireplace to be the focus even when not lit.
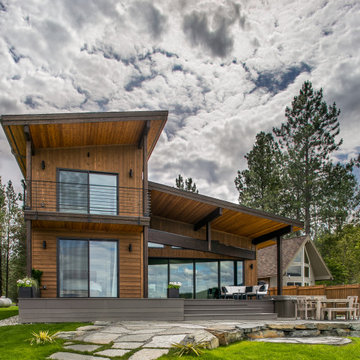
View of the back of the Lakeshore house in Sagle, Idaho.
Andersen 100 series casement windows and sliding glass doors in black capture natural light reflected off the water. The 4-panel LaCantina sliding glass door (lower right) allows for air flow and open concept living with the outdoors during the summer months.
Siding is a mixture of cedar (horizontal) and channel siding (vertical) both finished with "Aquafor Brown," while beams and accents are finished in semi transparent "Old Dragon's Breath." Cedar soffit is finished in clear.
Possini Euro Ellis wall sconces provide light outside each sliding glass door.
Decking on the balcony above the garage is from DecTec in "Weathered Oak," railing is custom made from Mark Richardson metals and finished in black.
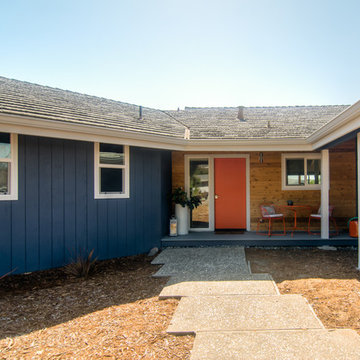
The remodel of the exterior entry included new wood siding, paint, and decking to create a vibrant front porch.
Photo: Bryan Shields
Idee per un portico minimalista davanti casa con pedane e un tetto a sbalzo
Idee per un portico minimalista davanti casa con pedane e un tetto a sbalzo
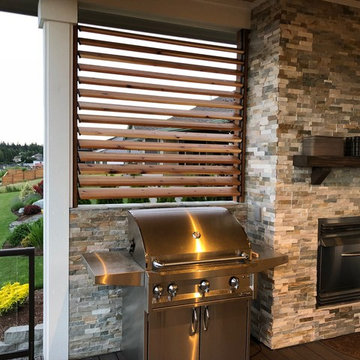
Thank you for the positive review. Great project and well done! Simple privacy screen on second floor deck , and excellent for the BBQ smoke. Another happy FLEX•ffence customer- Scott from the state of Washington.
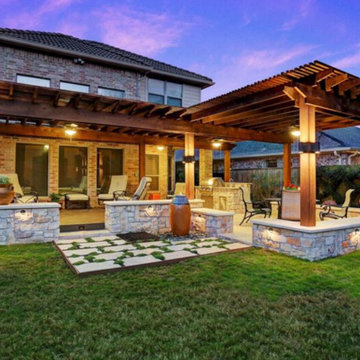
We wanted to create a natural outdoor living space with elevation change and an open feel.
The first time we met they wanted to add a small kitchen and a 200 square foot pergola to the existing concrete. This beautifully evolved into what we eventually built. By adding an elevated deck to the left of the structure it created the perfect opportunity to elevate the sitting walls.
Whether you’re sitting on the deck or over by the travertine sitting wall ...it is the exact same distance off of the floor. By creating a seamless transition from one space to the other no matter where you are, you're always a part of
the party. A 650 square foot cedar pergola, 92 feet of stone sitting walls, travertine flooring, composite decking and summer kitchen. With plenty of accent lighting this space lights up and highlights all of the natural materials.
Appliances: Fire Magic Diamond Echelon series 660
Pergola: Solid Cedar
Flooring: Travertine Flooring/ Composite decking
Stone: Rattle Snake with 2.25” Cream limestone capping
Photo Credit: TK Images
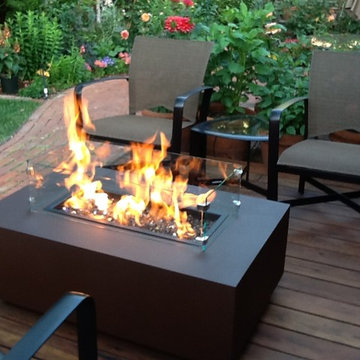
Immagine di un patio o portico moderno di medie dimensioni con un focolare, pedane e nessuna copertura
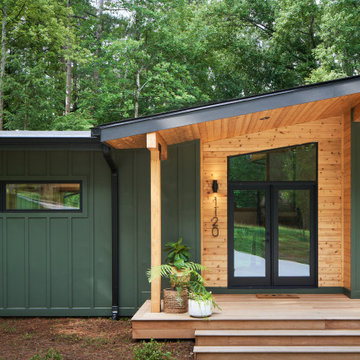
Midcentury Modern Front Porch
Esempio di un portico moderno di medie dimensioni e davanti casa con pedane, un tetto a sbalzo e parapetto in metallo
Esempio di un portico moderno di medie dimensioni e davanti casa con pedane, un tetto a sbalzo e parapetto in metallo

ポーチ。
シンプルな腰掛があります。
Ispirazione per un portico moderno di medie dimensioni e davanti casa con pedane, un tetto a sbalzo e parapetto in legno
Ispirazione per un portico moderno di medie dimensioni e davanti casa con pedane, un tetto a sbalzo e parapetto in legno
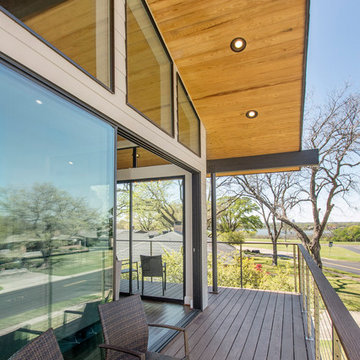
This one story home was transformed into a mid-century modern masterpiece with the addition of a second floor. Its expansive wrap around deck showcases the view of White Rock Lake and the Dallas Skyline and giving this growing family the space it needed to stay in their beloved home. We renovated the downstairs with modifications to the kitchen, pantry, and laundry space, we added a home office and upstairs, a large loft space is flanked by a powder room, playroom, 2 bedrooms and a jack and jill bath. Architecture by h design| Interior Design by Hatfield Builders & Remodelers| Photography by Versatile Imaging
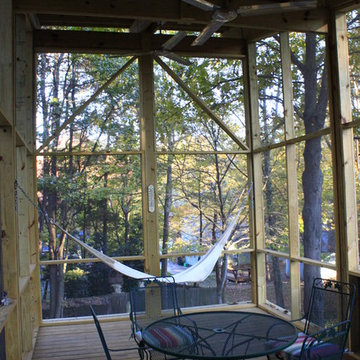
Idee per un portico moderno di medie dimensioni e nel cortile laterale con un portico chiuso, pedane e un tetto a sbalzo
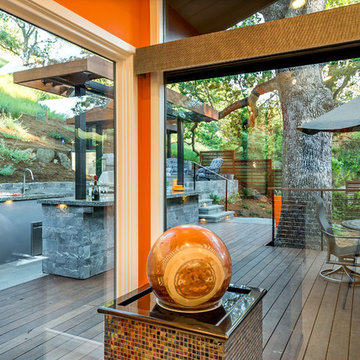
Ammirato Construction
Bright orange accent wall continue the accents from outside and creates a continuous look. Orange accents warm up the cool feel of the Pacific Ashlar Metamorphic Slate.
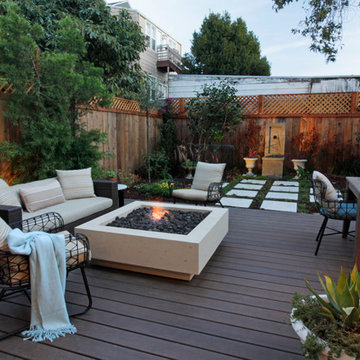
Idee per un grande patio o portico moderno dietro casa con un focolare, pedane e nessuna copertura
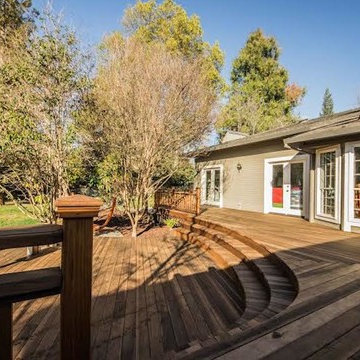
Immagine di un patio o portico minimalista di medie dimensioni e dietro casa con pedane e nessuna copertura
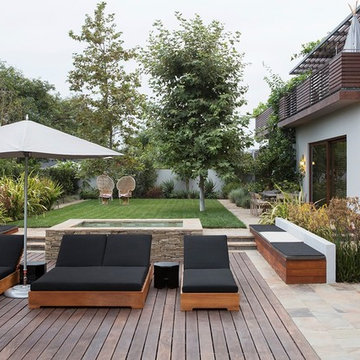
Esempio di un grande patio o portico minimalista dietro casa con pedane e nessuna copertura
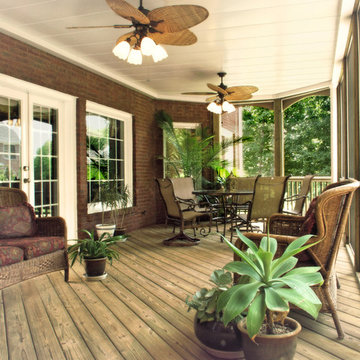
Ispirazione per un grande portico minimalista dietro casa con un portico chiuso, pedane e un tetto a sbalzo
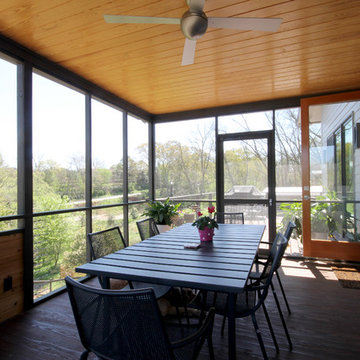
Idee per un portico moderno di medie dimensioni e dietro casa con un portico chiuso, pedane e un tetto a sbalzo
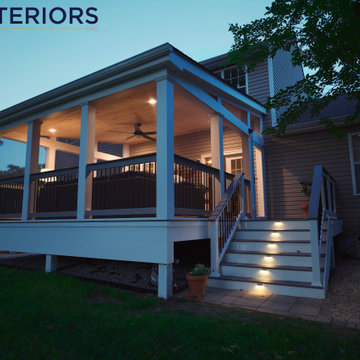
KR Exteriors Custom Built Composite Porch
Foto di un portico minimalista di medie dimensioni e dietro casa con un portico chiuso, pedane, un tetto a sbalzo e parapetto in materiali misti
Foto di un portico minimalista di medie dimensioni e dietro casa con un portico chiuso, pedane, un tetto a sbalzo e parapetto in materiali misti
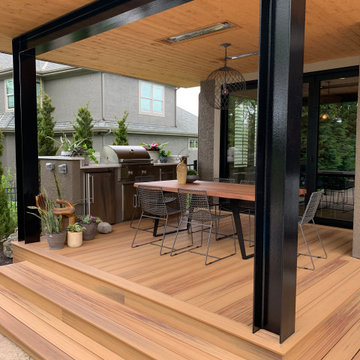
Exposed Steel beams and columns
Immagine di un piccolo portico moderno dietro casa con pedane e un tetto a sbalzo
Immagine di un piccolo portico moderno dietro casa con pedane e un tetto a sbalzo
Patii e Portici moderni con pedane - Foto e idee
5
