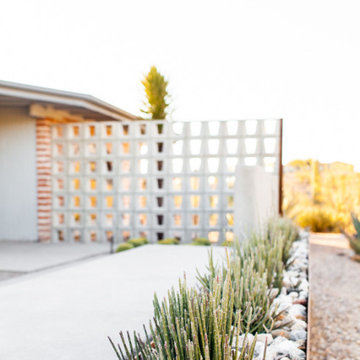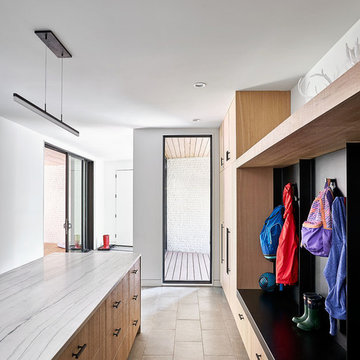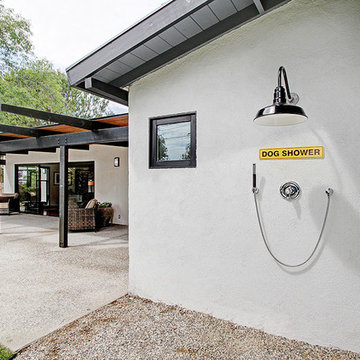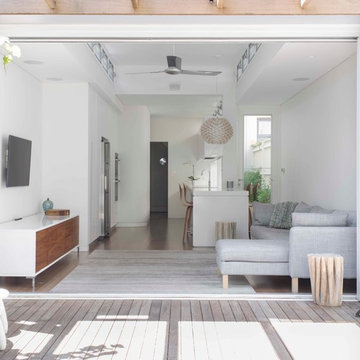Patii e Portici moderni bianchi - Foto e idee
Filtra anche per:
Budget
Ordina per:Popolari oggi
21 - 40 di 2.953 foto
1 di 3
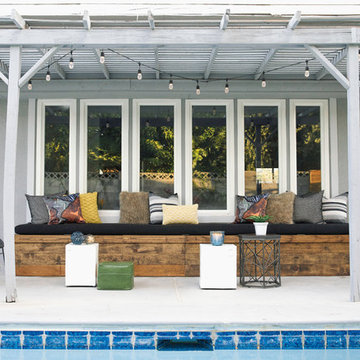
Idee per un patio o portico minimalista di medie dimensioni e dietro casa con una pergola
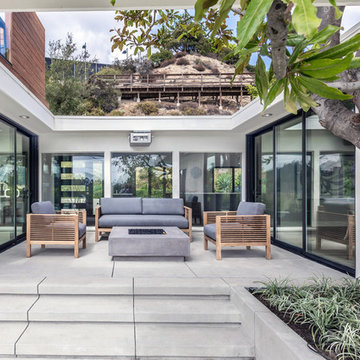
This "courtyard" space originally had slate tiling , 7 inches lower then the door walls, narrow steps, and a outdated fire pit. The new design features modern floating concrete steps extended creating more space, the decking area is now the same height as the interior floors for a smooth transition when walking inside and out, poured in place concrete walls replacing the previous small boulders, and a new modern concrete fire pit with back fire glass.
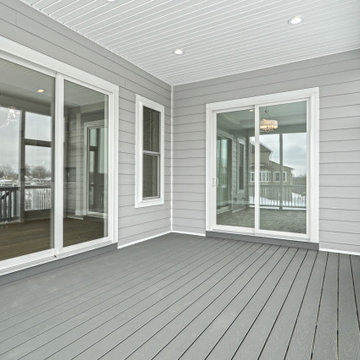
Esempio di un ampio portico moderno dietro casa con un portico chiuso, pedane e un tetto a sbalzo
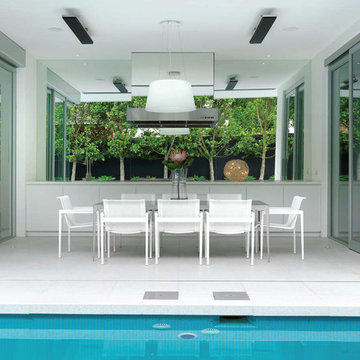
The design of this new four bedroom house provides a strong contemporary presence but also maintains a very private face to the street. Composed of simple elements, the ground floor is largely glass overhung by the first floor balconies framed in white, creating deep shadows at both levels. Adjustable white louvred screens to all balconies control sunlight and privacy, while maintaining the connection between inside and out.
Following a minimalist aesthetic, the building is almost totally white internally and externally, with small splashes of colour provided by furnishings and the vivid aqua pool that is visible from most rooms.
Parallel with the central hallway is the stair, seemingly cut from a block of white terrazzo. It glows with light from above, illuminating the sheets of glass suspended from the ceiling forming the balustrade.
The view from the central kitchen and family living areas is dominated by the pool. The long north facing terrace and garden become part of the house, multiplying the light within these rooms. The first floor contains bedrooms and a living area, all with direct access to balconies to the front or side overlooking the pool, which also provide shade for the ground floor windows.
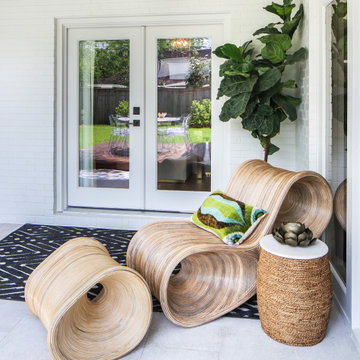
Idee per un grande patio o portico moderno dietro casa con pavimentazioni in pietra naturale e un tetto a sbalzo
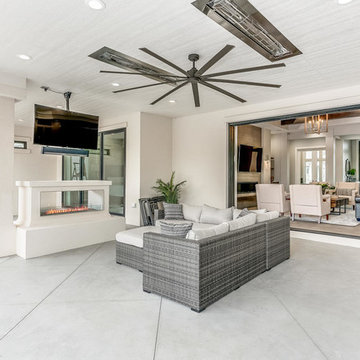
AEV
Foto di un grande patio o portico minimalista dietro casa con cemento stampato, un tetto a sbalzo e con illuminazione
Foto di un grande patio o portico minimalista dietro casa con cemento stampato, un tetto a sbalzo e con illuminazione
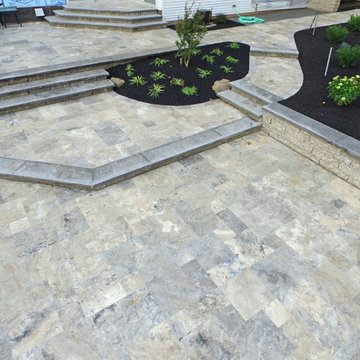
Dream backyard
This Amazing Dream Backyard Project features just about all the options you have ever dreamed about having in your very own backyard. We just recently completed this project and as you can tell from the video and photos below it’s quite the dream backyard. But dreams can came true, and for these homeowners they certainly have. So proud of our team for coming together and installing another amazing backyard paradise. The outdoor living area features everything from fire to water and includes multiple travertine patio areas, flagstone and travertine walkways, stone steps, pondless waterfall, landscape lighting, outdoor audio, fire pit, and landscaping. To think were the project came from a decrepit old deck to this beautiful work of art is almost unreal!
Travertine Patio and Fire Pit
The dream backyard project included the installation of various hardscape items including travertine patio, Seating walls, Steps, and walkways. The patio material is silver travertine laid in French pattern. The patio area is approximately 1,012 sq ft with antiqued finish and natural edge. All walls and steps are constructed using natural stone Semco ‘Cedar Ridge’ sawn wall stone. Caps and stair treads are constructed of natural stone ‘Chateau Limestone’ 2″ thick and 14″ deep, thermal top and rock faced edges. Cap stone for grill wall is 18″ wide polished and sealed top. Under grill area the patio is outdoor ‘wood look’ porcelain tile. A Semco ‘Cedar Ridge’ 57″ Fire Pit with Large Zentro ‘Smokeless’ insert is installed on the lower patio area. As of these pictures and this video the fire pit insert has yet to be installed. Sealing of Travertine surfaces using GST stain blocking sealer will be completed once the project is entirely finished. Stepping stone pathway to the side of the home is full color Pa Flagstone irregular steppers.
Landscaping
Landscape beds, plants, trees, edging and mulching was done around the entire back and side yards of the home using triple cut bark mulch. Plant variety and size specifications were all chosen by our amazing designer Wes. The landscaping portion of this project also included the grading, lawn repair, and seeding of all the areas damaged and disturbed during construction.
Pondless Waterfall
A 15′ pondless waterfall was installed into the new landscape to the side of the lower patio for maximum viewing. The waterfall features approximately 15 foot of stream with multiple waterfalls. Two side by side spillways merge into a wide stream with a small waterfall before turning and going into the final falls at the basin area. The Waterfall is outfitted with low voltage LED underwater landscape lighting throughout.
Outdoor Sound
The Outdoor Sound System installed was a TRU Audio 4 speaker system and 12″ outdoor hardscape subwoofer. This system also includes the amplifier which is located in the home owners basement as well as Apple Airport Express and Blue Tooth Connection.
Siding
Siding work to be completed is still unfinished as of the time this video and pictures were shot. Siding was removed and salvaged in areas need for the patio and electrical work. Siding in areas of new outdoor living space to include: new vinyl siding on entire rear kitchen/bathroom wall from top to bottom as well as Piecing in around lights and sliding door on adjacent wall and in back of garage.
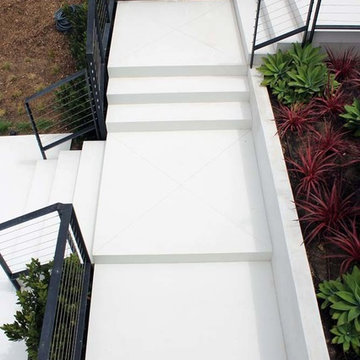
Idee per un patio o portico moderno di medie dimensioni e nel cortile laterale con cemento stampato e nessuna copertura
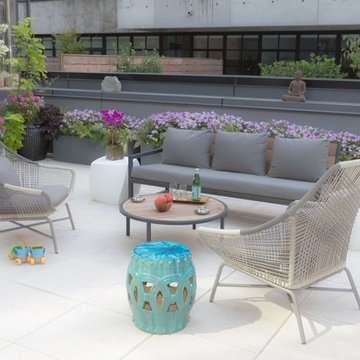
Modern Duplex in the heart of Chelsea hosts a family with a love for art.
The open kitchen and dining area reside on the upper level, and overlook the square living room with double-height ceilings, a wall of glass, a half bathroom, and access to the private 711 sq foot out door patio.a double height 19' ceiling in the living room, shows off oil-finished, custom stained, solid oak flooring, Aprilaire temperature sensors with remote thermostat, recessed base moldings and Nanz hardware throughout.Kitchen custom-designed and built Poliform cabinetry, Corian countertops and Miele appliances
Photo Credit: Francis Augustine
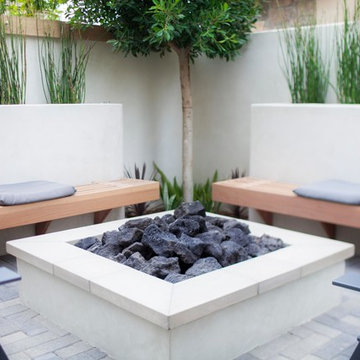
Note the symmetrical nature of the space! It makes quite a statement. This built in fire place, planter walls, and benches, will provide years of use for the family. TRU Landscape Services
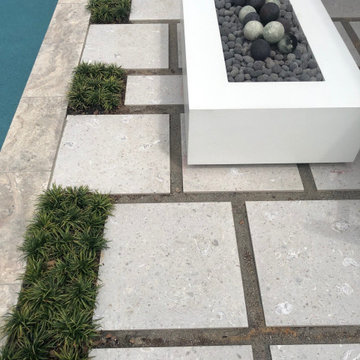
Exterior Porcelain pavers make a great surface for pool decks and patios. They provide a non-slip texture that is cool underfoot. The Oyster Tabby pattern shown here offers a traditional Southern look. Come see the new Tabby display in our Courtyard Garden at 5726 Market Street in Wilmington, NC.
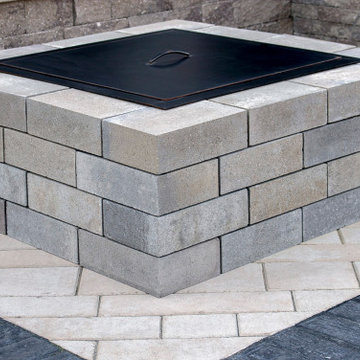
Foto di un patio o portico moderno dietro casa con un focolare e pavimentazioni in cemento
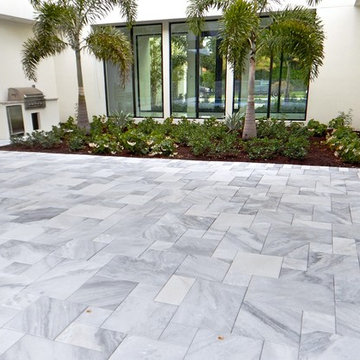
Carrera White Marble Pool Deck Pavers in French Pattern
Immagine di un grande patio o portico moderno dietro casa con pavimentazioni in pietra naturale e nessuna copertura
Immagine di un grande patio o portico moderno dietro casa con pavimentazioni in pietra naturale e nessuna copertura
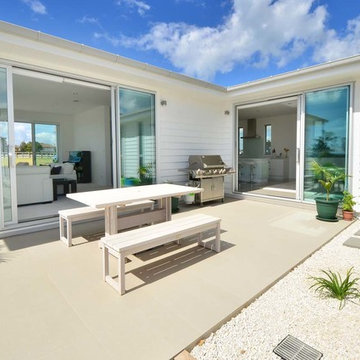
Esempio di un patio o portico minimalista con lastre di cemento e nessuna copertura
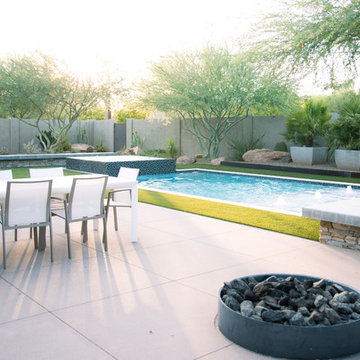
Linear pool, floating spa, clean lines and the elements.
Photo Credit: Hoopes Photography
Esempio di un patio o portico minimalista di medie dimensioni e dietro casa con lastre di cemento e nessuna copertura
Esempio di un patio o portico minimalista di medie dimensioni e dietro casa con lastre di cemento e nessuna copertura
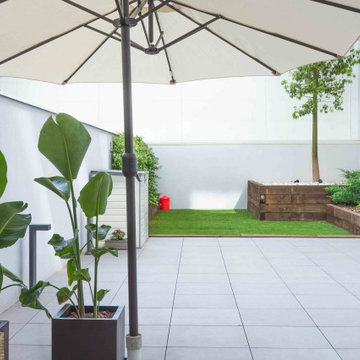
Immagine di un grande patio o portico minimalista dietro casa con un giardino in vaso e piastrelle
Patii e Portici moderni bianchi - Foto e idee
2
