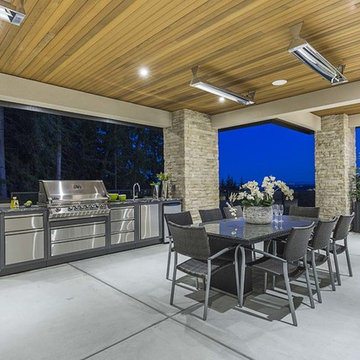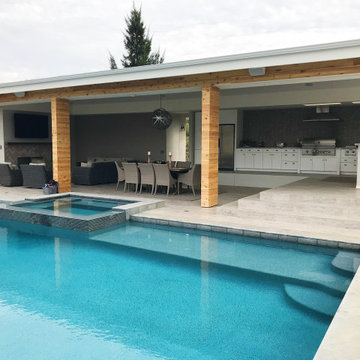Patii e Portici moderni ampi - Foto e idee
Filtra anche per:
Budget
Ordina per:Popolari oggi
241 - 260 di 1.174 foto
1 di 3
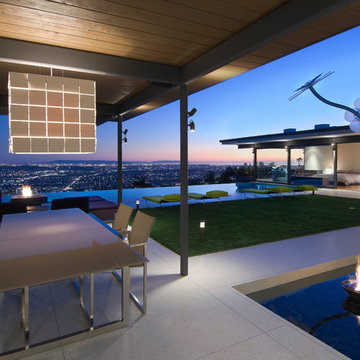
Hopen Place Hollywood Hills mid-century modern luxury home for indoor outdoor living. Photo by William MacCollum.
Foto di un ampio patio o portico moderno dietro casa con un focolare, piastrelle e un tetto a sbalzo
Foto di un ampio patio o portico moderno dietro casa con un focolare, piastrelle e un tetto a sbalzo
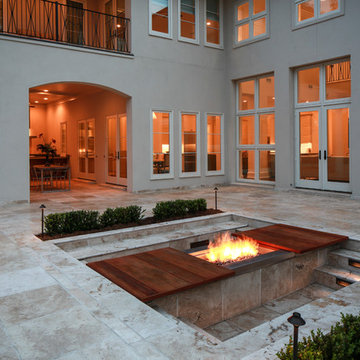
Oivanki Photography
Esempio di un ampio patio o portico moderno dietro casa con fontane, pavimentazioni in pietra naturale e nessuna copertura
Esempio di un ampio patio o portico moderno dietro casa con fontane, pavimentazioni in pietra naturale e nessuna copertura
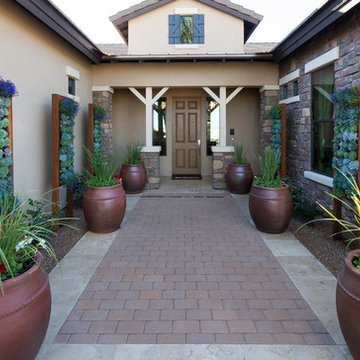
The first step to creating your outdoor paradise is to get your dreams on paper. Let Creative Environments professional landscape designers listen to your needs, visions, and experiences to convert them to a visually stunning landscape design! Our ability to produce architectural drawings, colorful presentations, 3D visuals, and construction– build documents will assure your project comes out the way you want it! And with 60 years of design– build experience, several landscape designers on staff, and a full CAD/3D studio at our disposal, you will get a level of professionalism unmatched by other firms.
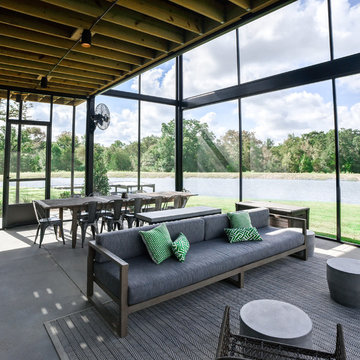
Photo: Marcel Erminy
Ispirazione per un ampio portico minimalista dietro casa con un portico chiuso, lastre di cemento e un tetto a sbalzo
Ispirazione per un ampio portico minimalista dietro casa con un portico chiuso, lastre di cemento e un tetto a sbalzo
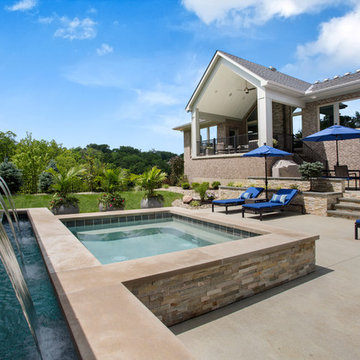
Greg Grupenhof Photography
Foto di un ampio patio o portico minimalista dietro casa con fontane, lastre di cemento e un tetto a sbalzo
Foto di un ampio patio o portico minimalista dietro casa con fontane, lastre di cemento e un tetto a sbalzo
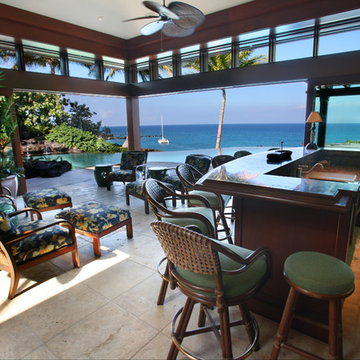
Threesixtyimages
Ispirazione per un ampio portico moderno nel cortile laterale con pavimentazioni in pietra naturale e un tetto a sbalzo
Ispirazione per un ampio portico moderno nel cortile laterale con pavimentazioni in pietra naturale e un tetto a sbalzo
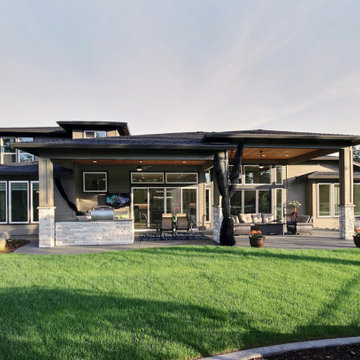
This Modern Multi-Level Home Boasts Master & Guest Suites on The Main Level + Den + Entertainment Room + Exercise Room with 2 Suites Upstairs as Well as Blended Indoor/Outdoor Living with 14ft Tall Coffered Box Beam Ceilings!
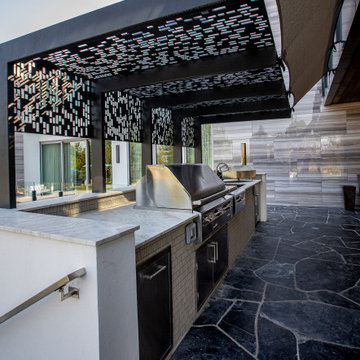
Immagine di un ampio patio o portico moderno dietro casa con pavimentazioni in pietra naturale e una pergola
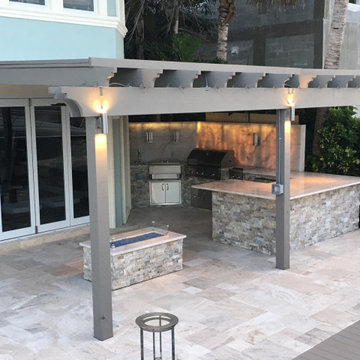
Outdoor Kitchen, Pergola, Fire Pit
Foto di un ampio patio o portico minimalista dietro casa con pavimentazioni in pietra naturale e una pergola
Foto di un ampio patio o portico minimalista dietro casa con pavimentazioni in pietra naturale e una pergola
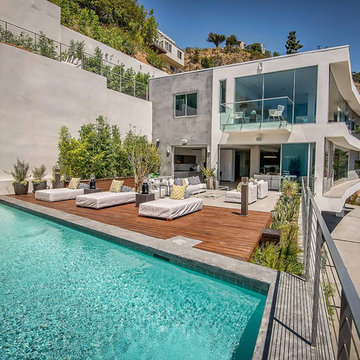
Ispirazione per un ampio patio o portico moderno dietro casa con un giardino in vaso, pedane e nessuna copertura
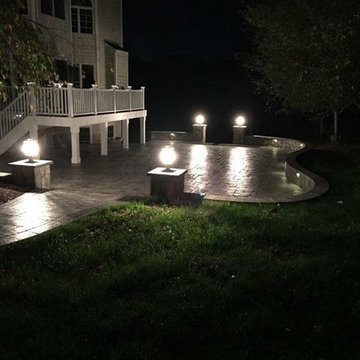
Ispirazione per un ampio patio o portico minimalista dietro casa con un focolare e cemento stampato
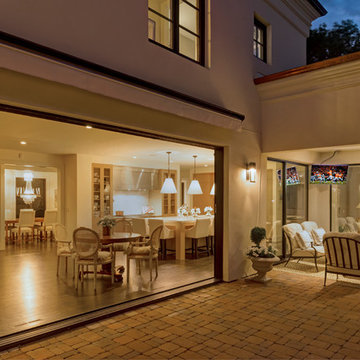
Modern Home, with inside-outside space, with covered porch.
Ispirazione per un ampio patio o portico minimalista dietro casa con pavimentazioni in mattoni e un tetto a sbalzo
Ispirazione per un ampio patio o portico minimalista dietro casa con pavimentazioni in mattoni e un tetto a sbalzo
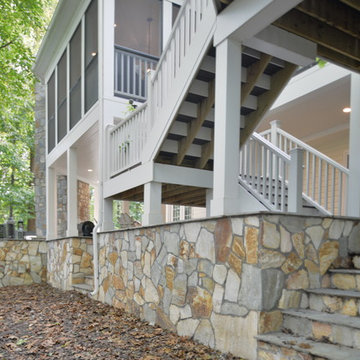
Stunning Outdoor Remodel in the heart of Kingstown, Alexandria, VA 22310.
Michael Nash Design Build & Homes created a new stunning screen porch with dramatic color tones, a rustic country style furniture setting, a new fireplace, and entertainment space for large sporting event or family gatherings.
The old window from the dining room was converted into French doors to allow better flow in and out of home. Wood looking porcelain tile compliments the stone wall of the fireplace. A double stacked fireplace was installed with a ventless stainless unit inside of screen porch and wood burning fireplace just below in the stoned patio area. A big screen TV was mounted over the mantel.
Beaded panel ceiling covered the tall cathedral ceiling, lots of lights, craftsman style ceiling fan and hanging lights complimenting the wicked furniture has set this screen porch area above any project in its class.
Just outside of the screen area is the Trex covered deck with a pergola given them a grilling and outdoor seating space. Through a set of wrapped around staircase the upper deck now is connected with the magnificent Lower patio area. All covered in flagstone and stone retaining wall, shows the outdoor entertaining option in the lower level just outside of the basement French doors. Hanging out in this relaxing porch the family and friends enjoy the stunning view of their wooded backyard.
The ambiance of this screen porch area is just stunning.
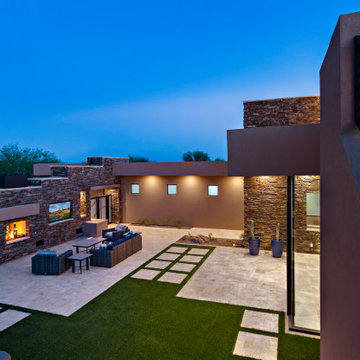
With a bocce ball court, beach entry pool, fire pits, putting green, and outdoor bar, this house screams party before it is even entered. The interior is focused on entertaining and is anchored by 144 sqft. of retractable glass and a floor to ceiling custom water feature.
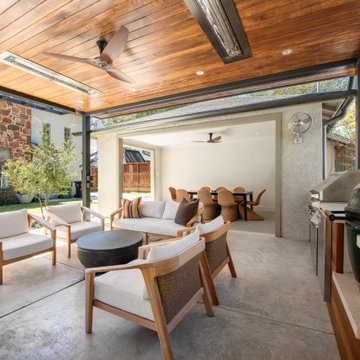
Ispirazione per un ampio patio o portico minimalista dietro casa con lastre di cemento e un gazebo o capanno
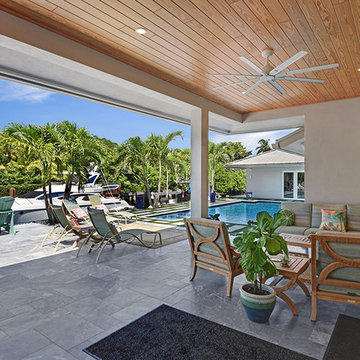
Daniel Grill Images, LLC
Foto di un ampio patio o portico minimalista dietro casa con pavimentazioni in pietra naturale e un tetto a sbalzo
Foto di un ampio patio o portico minimalista dietro casa con pavimentazioni in pietra naturale e un tetto a sbalzo
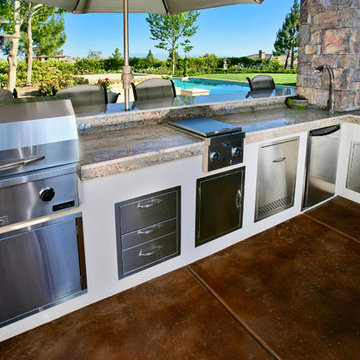
Galaxy Outdoor is the nation’s premier designer and builder of custom outdoor kitchens. They manufacture custom built cabinets for outdoor kitchen islands, fire pits, fire tables, Kamado Smoker Grills and other outdoor accessories. Contact Imagine Backyard Living to make your outdoor dream a reality with Galaxy Outdoor!
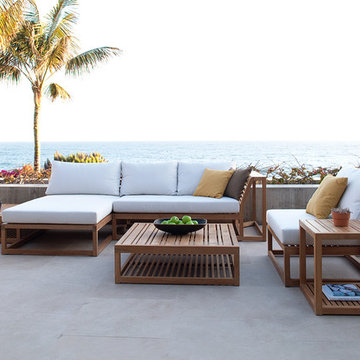
The Maya Collection is a modular seating system comprising of a number of pieces that can be configured in multiple variations, allowing for endless possibilities of composition and dimension.
Highly versatile and scalable, it is ideal for large public spaces such as the open areas by the poolside, loggia, or smaller configurations to fit a terrace or veranda. The pieces can be easily and quickly rearranged to fit the space, function or event, making it as intimate or as large scaled as necessary. The pieces can be made into configurations as simple as a love seat or large daybed, to large seating configurations that can be made to accommodate “parties” large or small.
The low profile of its modular design with wide (6") wrap around armrest provides functionality with ample space for drinks yet sturdy enough to be sat or leaned on, a feature that many will find readily appealing for casual parties and events.
The Maya 6 pc Teak Lounge Set features:
1 daybed sectional, 1 left side sectional, 1 slipper chair, 2 ottomans, and 1 side table.
Cushions made with Quick Dry Foam® core and 100% solution dyed Sunbrella fabrics.
Made with SVLK certified Grade A Teak from sustainable plantations in Indonesia. Every piece is precision crafted to commercial specifications. Optional Teak Finishes available.
Patii e Portici moderni ampi - Foto e idee
13
