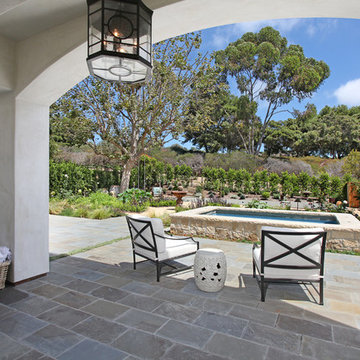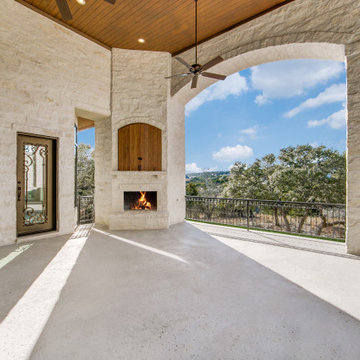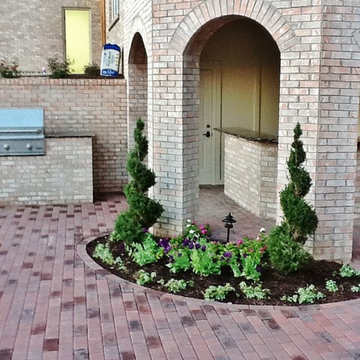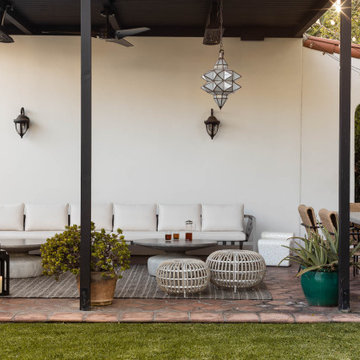Patii e Portici mediterranei grigi - Foto e idee
Filtra anche per:
Budget
Ordina per:Popolari oggi
161 - 180 di 1.189 foto
1 di 3
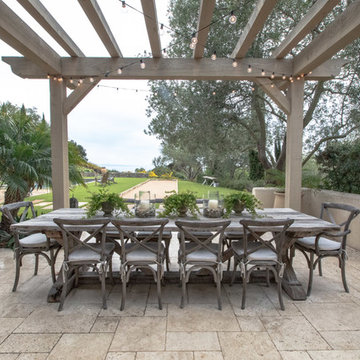
Design | Tim Doles Landscape Design
Photography | Kurt Jordan Photography
Idee per un patio o portico mediterraneo in cortile con pavimentazioni in pietra naturale e una pergola
Idee per un patio o portico mediterraneo in cortile con pavimentazioni in pietra naturale e una pergola
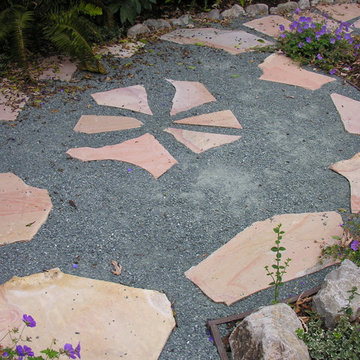
Idee per un patio o portico mediterraneo di medie dimensioni e dietro casa con fontane, pavimentazioni in pietra naturale e nessuna copertura
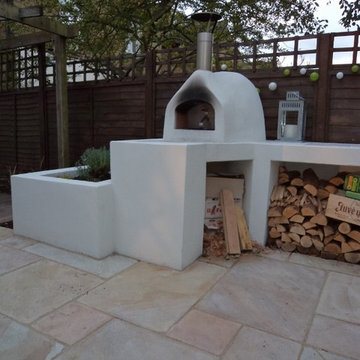
Food preparation area & pizza oven
Esempio di un piccolo patio o portico mediterraneo
Esempio di un piccolo patio o portico mediterraneo
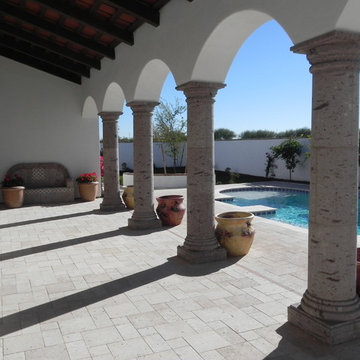
Idee per un grande patio o portico mediterraneo dietro casa con pavimentazioni in cemento e un tetto a sbalzo
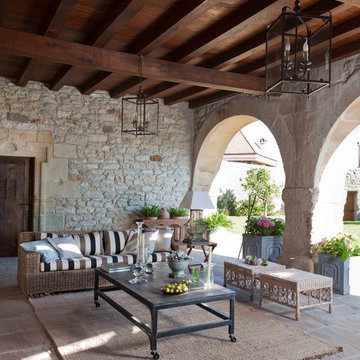
El Zaguán de la casa, uno de los espacios clave! Sus dimensiones, nos da juego, para amueblarlo con el confort de una zona de estar interior, pero con la ventaja de estar en contacto con el jardín. Se utilizaron como en todo el proyecto , materiales naturales, hierro, mimbre, linos, y telas con tratamiento para exteriores, y mucha , vegetación.
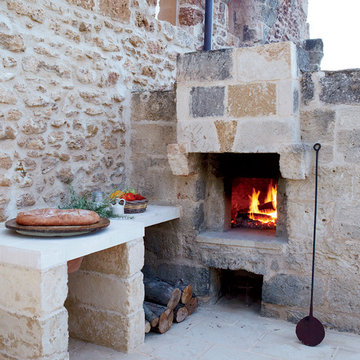
Idee per un grande patio o portico mediterraneo dietro casa con pavimentazioni in pietra naturale
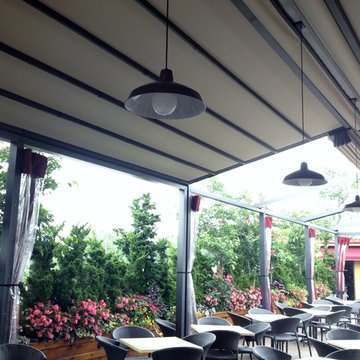
This penthouse awning installation near New York City shows 2,000+ square feet of dining area that is now completely protected by a waterproof retractable enclosure.
The desire was for a penthouse awning that provided protection from the sun, but was also heavy-duty enough to handle inclement weather. The owner wanted to preserve the Al-fresco outdoor dining feel of the rooftop patio, but wanted to be able to hit a button for on-demand protection when needed. This restaurant can now book additional functions, generating more revenue from the penthouse than before the awning was installed - guaranteeing their patrons a protected space.
The Gennius is a retractable pergola awning SPECIFICALLY designed to handle inclement weather. Rainwater is routed downward with the slope of the fabric, and captured within a gutter integrated within the awning's supporting framework. Rainwater then escapes the gutter through the support posts and is diverted away from the entertaining area.
For more information on the Gennius, please visit http://www.pergola-awning.com/Gennius.html
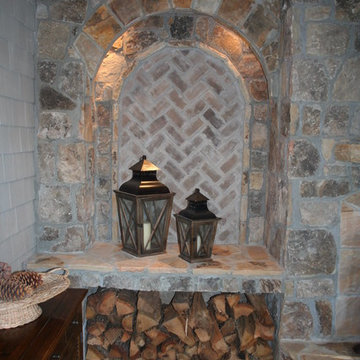
This client had a lovely home with just a concrete patio behind their house. It was cold and uninviting. We designed and installed a large Flagstone Patio. At one end, we installed a covered room with a metal roof. This room, or man cave, had a fireplace, grill, built in heating system and can lighting. On ther other end of the patio was a built in spa with another Flat Screen TV built into the stone wall with hidden speakers. There are cascading steps leading down to the lower yard, which we leveled and sodded. There was an open deck which we covered and made it a cozy dining area. The project was featured on HGTV's Ground Breaker Series. Mark Schisler, Legacy Landscapes, Inc.
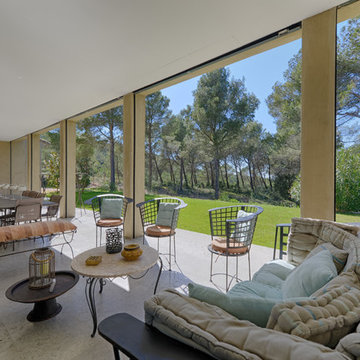
Photographie immobilière d'extéieur, de jardin...
©Marc Julien
Immagine di un patio o portico mediterraneo
Immagine di un patio o portico mediterraneo
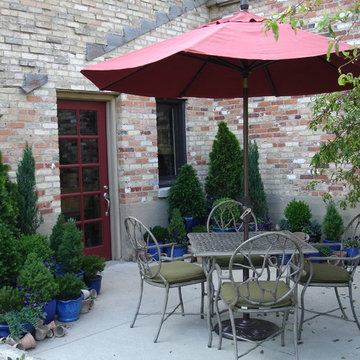
Foto di un patio o portico mediterraneo di medie dimensioni e in cortile con un giardino in vaso, lastre di cemento e nessuna copertura
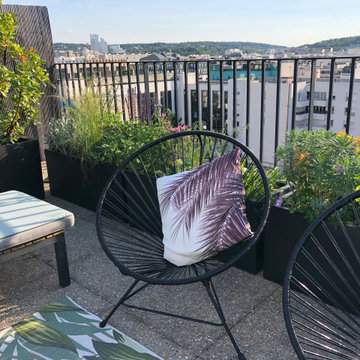
Une ouverture sur le ciel, un panorama urbain dynamique et une vue imprenable sur le grand paysage sont autant d'atouts sur lesquels s'appuyer pour faire émerger un jardin suspendu sur ce toit-terrasse, un îlot de végétation aux tonalités évocatrices des grands espaces méridionaux, des pinèdes et des landes. Dans ce cocon intime et privilégié, les fragrances, les contrastes et les textures rivalisent d'ingéniosité pour mieux révéler les lieux.
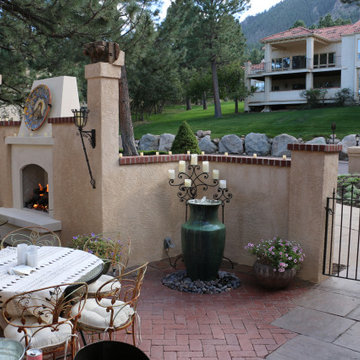
This sculptural water feature is a simple way to get the cooling sight and sound of moving water. It is sitting atop a basin that is sunk down into the patio.
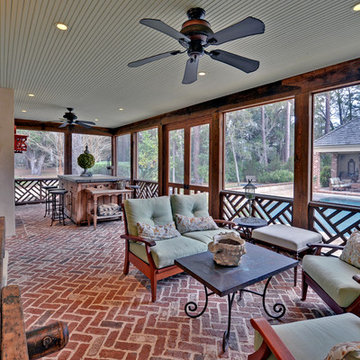
Stuart Wade, Envision Web
This classic residence pays tribute to old world styling and early Black Banks homes with its brick accents and shake roof, but it has all the modern amenities – gourmet kitchen with island, wide open living spaces, screened porch, pool with outdoor fireplace and entertainment area, three car garage, even a craft room. All five bedrooms have full baths for privacy and comfort. Open beams, vaulted ceilings and heart pine floors adorn much of 18 Black Banks, making it feel warm and comfortable. A gated community, Black Banks is located just off Sea Island Road, near all the amenities of Sea Island but equally as close to the mid island offerings of St. Simons Island.
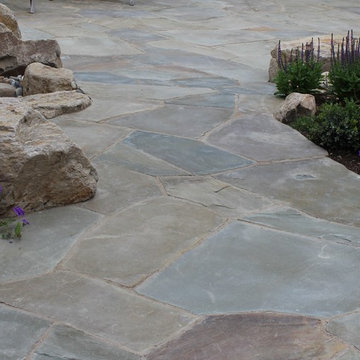
Muted light from a cloudy day shows off the natural color variation in this Bluestone "bridge" which takes you from the pool and spa area to the sweeping dining patio.
Design by Magrane Associates Landscape Design, Photo by JKT Associates, Inc.
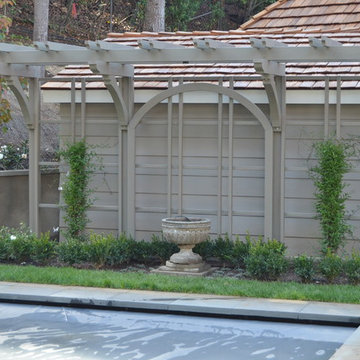
painted Trellis hiding a pool house in Palo Alto
Foto di un grande patio o portico mediterraneo
Foto di un grande patio o portico mediterraneo
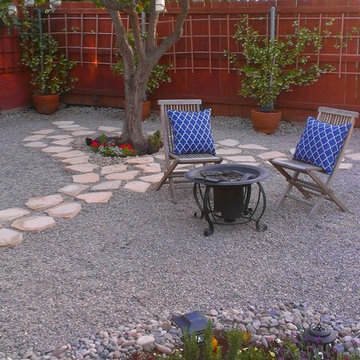
Gravel garden with drought tolerant plants
Esempio di un patio o portico mediterraneo
Esempio di un patio o portico mediterraneo
Patii e Portici mediterranei grigi - Foto e idee
9
