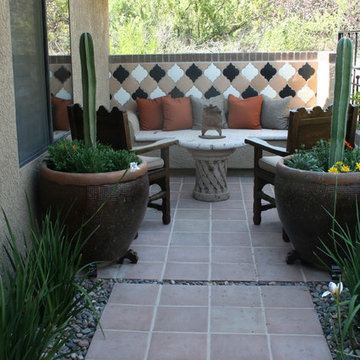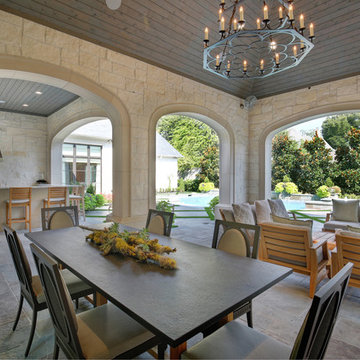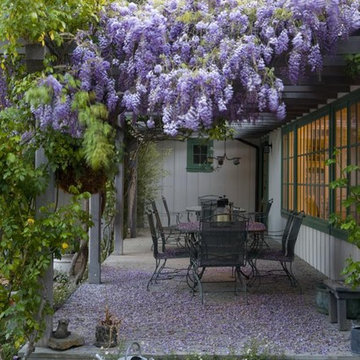Patii e Portici mediterranei grigi - Foto e idee
Filtra anche per:
Budget
Ordina per:Popolari oggi
21 - 40 di 1.190 foto
1 di 3
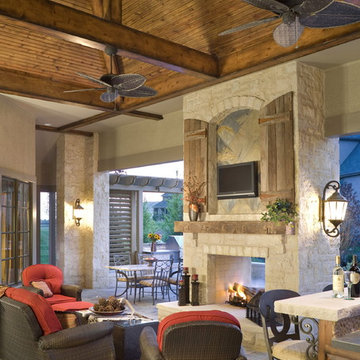
Built by Ashner Construction
Photography by Bob Greenspan
Esempio di un portico mediterraneo con un tetto a sbalzo
Esempio di un portico mediterraneo con un tetto a sbalzo
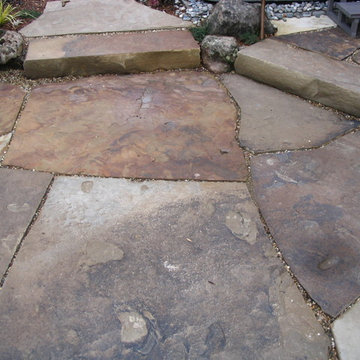
Idee per un piccolo patio o portico mediterraneo in cortile con pavimentazioni in pietra naturale
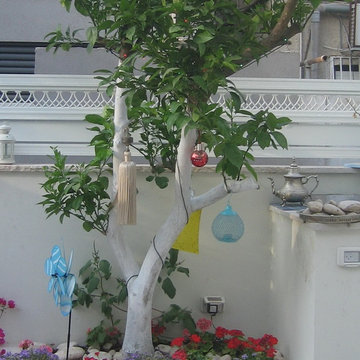
The patio was paved with rustic tiles - not white, because the Israeli sunshine is too bright for that. Built-in flowerpots and fun decorations give that feeling of a vacation on a greel island...
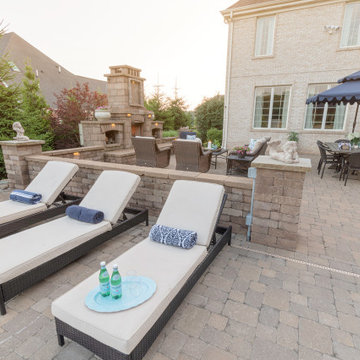
Beall’s team created a large custom fireplace, patio and grill island five years ago in phase one of our two-phase plan for this property.
We incorporated pavers around the pool deck to tie into the existing patio built in phase one. We use natural Ohio boulders on the rear side of the pool to create a large enough space for the pool and extra seating for large gatherings.
One request from the homeowner was to salvage a mature Japanese Maple, our team went one step further and incorporated a large stone planter around the tree for raised flowers which create multiple pathways to the pool and entertaining area. Pockets of planting beds around the pool highlight some of the existing landscape around the yard.
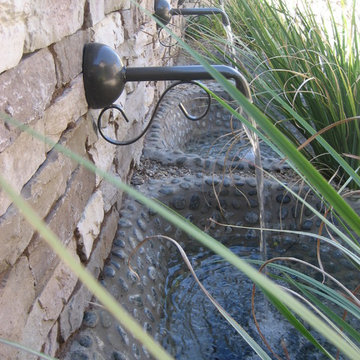
Ispirazione per un piccolo patio o portico mediterraneo in cortile con fontane, pavimentazioni in cemento e una pergola

Immagine di un grande portico mediterraneo nel cortile laterale con un tetto a sbalzo
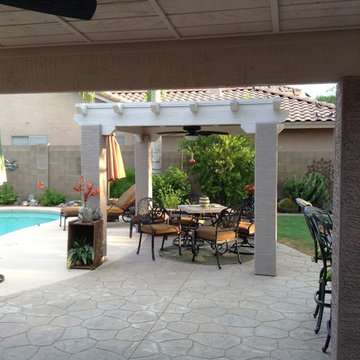
Ispirazione per un patio o portico mediterraneo di medie dimensioni e dietro casa con cemento stampato e un tetto a sbalzo
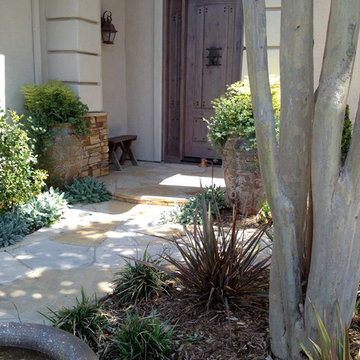
Chris Merenda-Axtell Inteior Design, Sacramento Area Interior designer, exterior,entry door, Anazazi Custom door, Wood stained door, Metal clavos, Wood side panels, metal speak easy, David Gibson landscape design
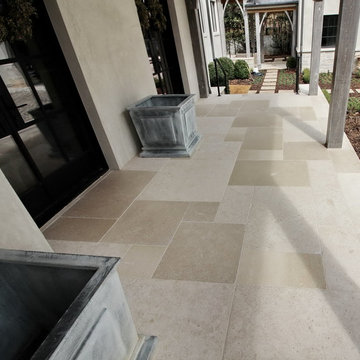
French Perigord brosse Limestone is anchoring this gorgeous front porch. Large rectangular slabs up to 36" create this comfortable space
Immagine di un grande portico mediterraneo davanti casa con pavimentazioni in pietra naturale
Immagine di un grande portico mediterraneo davanti casa con pavimentazioni in pietra naturale
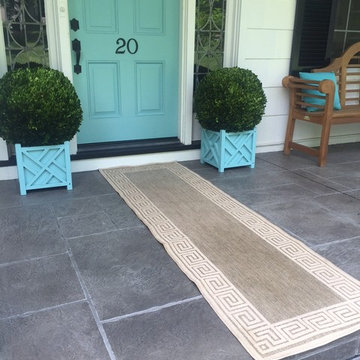
Tuscan Trowel Resurfacing
Ispirazione per un portico mediterraneo davanti casa e di medie dimensioni con cemento stampato e un tetto a sbalzo
Ispirazione per un portico mediterraneo davanti casa e di medie dimensioni con cemento stampato e un tetto a sbalzo
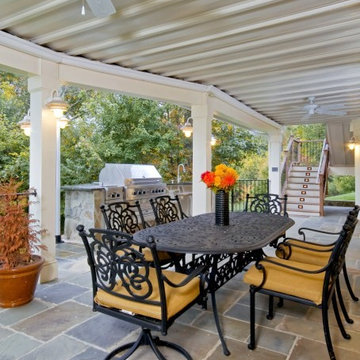
2010 NATIONAL NARI REGIONAL AWARD WINNER
Project Scope
The owners of this 7,000 square foot colonial in Oakton, Virginia, were seeking a multi-level Mediterranean-style indoor/outdoor living space off the back of their home. They turned to Michael Nash Design, Build & Homes for a design solution that would include a stone patio, a second-story deck, a screened-in porch and linking staircases.
While the structure was designed primarily for family dining and entertaining, it also had to accommodate periodic social gatherings of one hundred guests or more. To meet these needs, the project would include a fully-equipped outdoor kitchen, several serving counters with permanent refrigeration, and well-delineated socializing and dining zones.
The existing home’s setting offered several impressive assets the new outdoor living area was designed to exploit. The sprawling acreage features old stand trees, wooded paths and a private lake. Beautifully landscaped, it unfolds as an idyllic panorama that naturally draws people to the outdoors.
Challenges
Since the rear elevation was situated on a slope that drops away from the house, the Michael Nash team had to raise the grade two feet within in a 2,000 square foot area extending out from the back of the house. Infrastructure plans also called for a sophisticated drainage system that had to accommodate a whole series of water “runoff” considerations to be integrated into the decking itself. Excavation included constructing retaining walls to bolster the elevated grade—which also had to support a concrete slab, the primary foundation for the entire complex.
Solutions
The ground level decking consists of a 2,000 square foot flagstone patio level with the home’s lower level doors. There is a decorative water fountain mid-patio—an ornate collectible acquired in Florida. Food preparation is concentrated within a specially designed semi-circular wall that creates an “outdoor kitchen” equipped with a 60” Viking barbecue grill, a prep sink, a warming drawer, refrigerator and appropriate storage. There is a granite surfaced dining counter with seating for eight.
Wrought iron railing and approximately 20 decorative columns (some encasing steel vertical supports) are incorporated into the design scheme. Many of the columns house accent lights.
The top level—supported by horizontal steel beams– is a 2,500 square foot deck constructed entirely of Trex decking. The open air decking is, again, directly accessible from rooms on the second level of the house including the kitchen, sunroom and family room.
The platform’s most prominent feature is a U-shaped “kitchenette” with cedar shake shingle roofing. Like its counterpart one level below, the facility is equipped with grill, refrigerator and stainless steel cabinetry.
One portion of the deck has been allocated for a 16’ x 16’ octagonal screened-in porch crowned by a pair of 2’ x 4’ skylights. The porch can be accessed from the home’s conservatory via a set of French doors. With its mosaic tile flooring, stained cedar panel ceiling and honed granite counters, the interior is elegant and calming. Hand-painted stenciling and a wall-mounted water feature provide distinctive detailing.
Finally, the design introduced elements to highlight and reinforce an awareness of the lovely bucolic setting. Fountains and water features combined with textured surfaces and mosaic tiling and backsplashes to present a villa-like ambiance well-suited to the Virginia countryside.
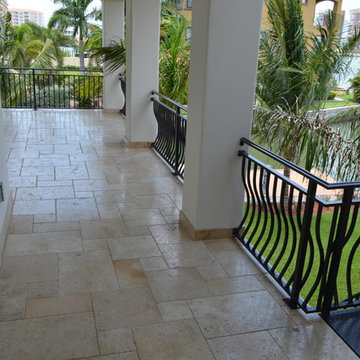
Depotgranite,st petersburg,tampa bay,florida,west coast,design center,mirily2 designs,quality services,custom work,granite,marble,travertine,quartz,onyx,slabs,counter top,stairs,pavers,tile floor,bath shower,fireplace,general contractor
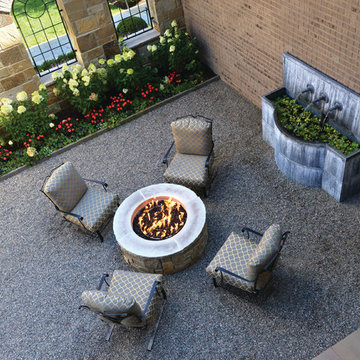
Esempio di un patio o portico mediterraneo di medie dimensioni e dietro casa con un focolare, ghiaia e nessuna copertura
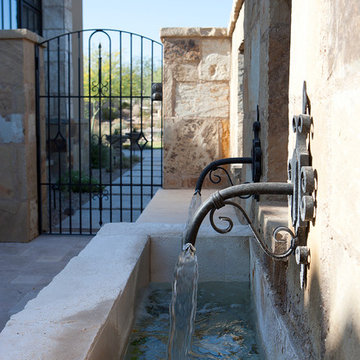
The genesis of design for this desert retreat was the informal dining area in which the clients, along with family and friends, would gather.
Located in north Scottsdale’s prestigious Silverleaf, this ranch hacienda offers 6,500 square feet of gracious hospitality for family and friends. Focused around the informal dining area, the home’s living spaces, both indoor and outdoor, offer warmth of materials and proximity for expansion of the casual dining space that the owners envisioned for hosting gatherings to include their two grown children, parents, and many friends.
The kitchen, adjacent to the informal dining, serves as the functioning heart of the home and is open to the great room, informal dining room, and office, and is mere steps away from the outdoor patio lounge and poolside guest casita. Additionally, the main house master suite enjoys spectacular vistas of the adjacent McDowell mountains and distant Phoenix city lights.
The clients, who desired ample guest quarters for their visiting adult children, decided on a detached guest casita featuring two bedroom suites, a living area, and a small kitchen. The guest casita’s spectacular bedroom mountain views are surpassed only by the living area views of distant mountains seen beyond the spectacular pool and outdoor living spaces.
Project Details | Desert Retreat, Silverleaf – Scottsdale, AZ
Architect: C.P. Drewett, AIA, NCARB; Drewett Works, Scottsdale, AZ
Builder: Sonora West Development, Scottsdale, AZ
Photographer: Dino Tonn
Featured in Phoenix Home and Garden, May 2015, “Sporting Style: Golf Enthusiast Christie Austin Earns Top Scores on the Home Front”
See more of this project here: http://drewettworks.com/desert-retreat-at-silverleaf/
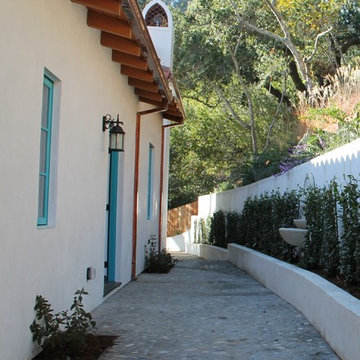
The definitive idea behind this project was to create a modest country house that was traditional in outward appearance yet minimalist from within. The harmonious scale, thick wall massing and the attention to architectural detail are reminiscent of the enduring quality and beauty of European homes built long ago.
It features a custom-built Spanish Colonial- inspired house that is characterized by an L-plan, low-pitched mission clay tile roofs, exposed wood rafter tails, broad expanses of thick white-washed stucco walls with recessed-in French patio doors and casement windows; and surrounded by native California oaks, boxwood hedges, French lavender, Mexican bush sage, and rosemary that are often found in Mediterranean landscapes.
An emphasis was placed on visually experiencing the weight of the exposed ceiling timbers and the thick wall massing between the light, airy spaces. A simple and elegant material palette, which consists of white plastered walls, timber beams, wide plank white oak floors, and pale travertine used for wash basins and bath tile flooring, was chosen to articulate the fine balance between clean, simple lines and Old World touches.
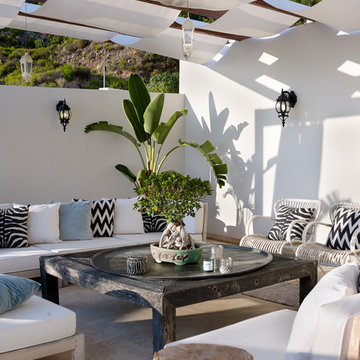
Jonas Lundberg & Anna Truelsen mylovelythings.blogspot.com
Ispirazione per un patio o portico mediterraneo con una pergola
Ispirazione per un patio o portico mediterraneo con una pergola
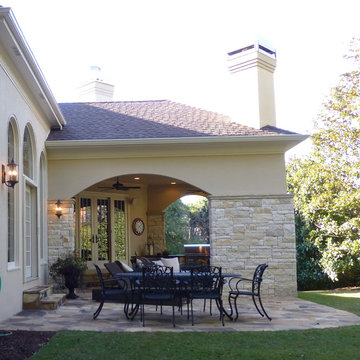
Cynthia Karegeannes
Esempio di un patio o portico mediterraneo
Esempio di un patio o portico mediterraneo
Patii e Portici mediterranei grigi - Foto e idee
2
