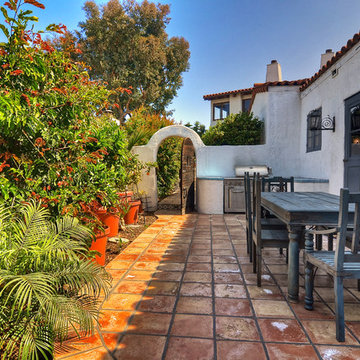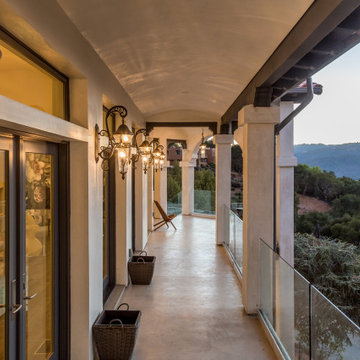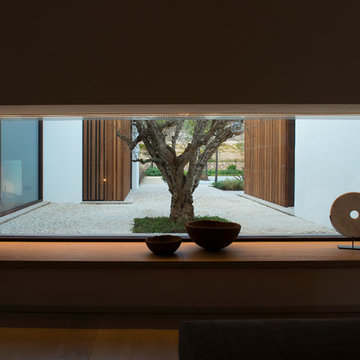Patii e Portici mediterranei ampi - Foto e idee
Filtra anche per:
Budget
Ordina per:Popolari oggi
161 - 180 di 986 foto
1 di 3
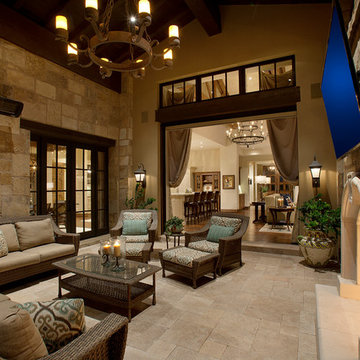
The genesis of design for this desert retreat was the informal dining area in which the clients, along with family and friends, would gather.
Located in north Scottsdale’s prestigious Silverleaf, this ranch hacienda offers 6,500 square feet of gracious hospitality for family and friends. Focused around the informal dining area, the home’s living spaces, both indoor and outdoor, offer warmth of materials and proximity for expansion of the casual dining space that the owners envisioned for hosting gatherings to include their two grown children, parents, and many friends.
The kitchen, adjacent to the informal dining, serves as the functioning heart of the home and is open to the great room, informal dining room, and office, and is mere steps away from the outdoor patio lounge and poolside guest casita. Additionally, the main house master suite enjoys spectacular vistas of the adjacent McDowell mountains and distant Phoenix city lights.
The clients, who desired ample guest quarters for their visiting adult children, decided on a detached guest casita featuring two bedroom suites, a living area, and a small kitchen. The guest casita’s spectacular bedroom mountain views are surpassed only by the living area views of distant mountains seen beyond the spectacular pool and outdoor living spaces.
Project Details | Desert Retreat, Silverleaf – Scottsdale, AZ
Architect: C.P. Drewett, AIA, NCARB; Drewett Works, Scottsdale, AZ
Builder: Sonora West Development, Scottsdale, AZ
Photographer: Dino Tonn
Featured in Phoenix Home and Garden, May 2015, “Sporting Style: Golf Enthusiast Christie Austin Earns Top Scores on the Home Front”
See more of this project here: http://drewettworks.com/desert-retreat-at-silverleaf/
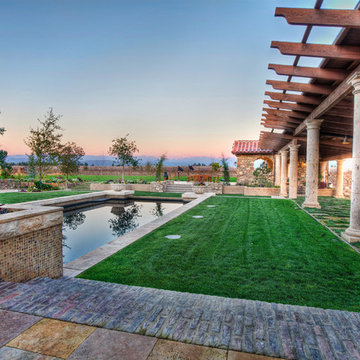
Visalia, CA
Idee per un ampio patio o portico mediterraneo dietro casa con pavimentazioni in pietra naturale
Idee per un ampio patio o portico mediterraneo dietro casa con pavimentazioni in pietra naturale
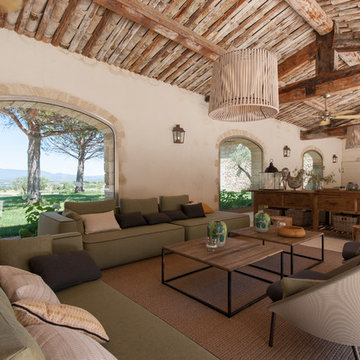
Esempio di un ampio patio o portico mediterraneo con un tetto a sbalzo
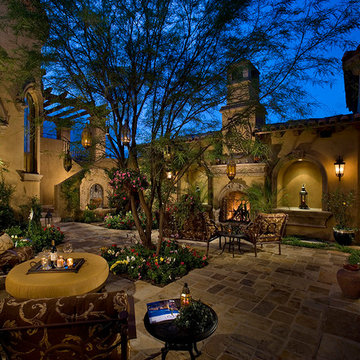
We love this exterior courtyard with an exterior fireplace, water fountain, and beautiful landscape.
Esempio di un ampio patio o portico mediterraneo in cortile con un focolare e pavimentazioni in pietra naturale
Esempio di un ampio patio o portico mediterraneo in cortile con un focolare e pavimentazioni in pietra naturale
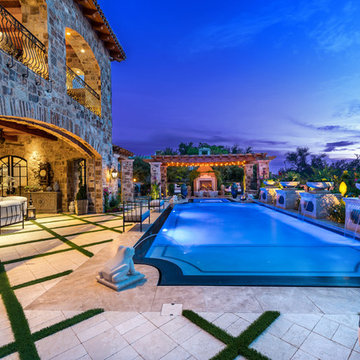
We love this backyard retreat featuring a large pool with an attached hot tub right off of the covered patio the outdoor living space and the rooftop dining space looks down on it.
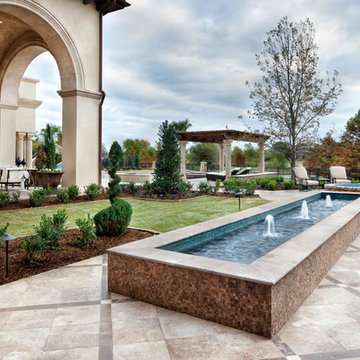
Piston Design
Ispirazione per un ampio patio o portico mediterraneo dietro casa con fontane e nessuna copertura
Ispirazione per un ampio patio o portico mediterraneo dietro casa con fontane e nessuna copertura
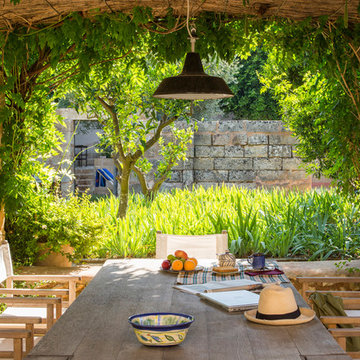
Immagine di un ampio patio o portico mediterraneo dietro casa con pavimentazioni in pietra naturale
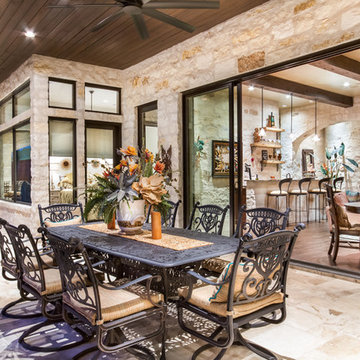
Lower Terrace Outdoor Dining Waterfront Texas Tuscan Villa by Zbranek and Holt Custom Homes, Austin and Horseshoe Bay Custom Home Builders
Foto di un ampio patio o portico mediterraneo dietro casa con pavimentazioni in pietra naturale e un tetto a sbalzo
Foto di un ampio patio o portico mediterraneo dietro casa con pavimentazioni in pietra naturale e un tetto a sbalzo
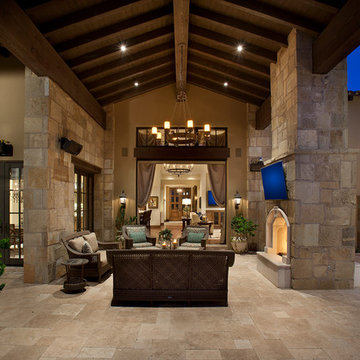
The genesis of design for this desert retreat was the informal dining area in which the clients, along with family and friends, would gather.
Located in north Scottsdale’s prestigious Silverleaf, this ranch hacienda offers 6,500 square feet of gracious hospitality for family and friends. Focused around the informal dining area, the home’s living spaces, both indoor and outdoor, offer warmth of materials and proximity for expansion of the casual dining space that the owners envisioned for hosting gatherings to include their two grown children, parents, and many friends.
The kitchen, adjacent to the informal dining, serves as the functioning heart of the home and is open to the great room, informal dining room, and office, and is mere steps away from the outdoor patio lounge and poolside guest casita. Additionally, the main house master suite enjoys spectacular vistas of the adjacent McDowell mountains and distant Phoenix city lights.
The clients, who desired ample guest quarters for their visiting adult children, decided on a detached guest casita featuring two bedroom suites, a living area, and a small kitchen. The guest casita’s spectacular bedroom mountain views are surpassed only by the living area views of distant mountains seen beyond the spectacular pool and outdoor living spaces.
Project Details | Desert Retreat, Silverleaf – Scottsdale, AZ
Architect: C.P. Drewett, AIA, NCARB; Drewett Works, Scottsdale, AZ
Builder: Sonora West Development, Scottsdale, AZ
Photographer: Dino Tonn
Featured in Phoenix Home and Garden, May 2015, “Sporting Style: Golf Enthusiast Christie Austin Earns Top Scores on the Home Front”
See more of this project here: http://drewettworks.com/desert-retreat-at-silverleaf/
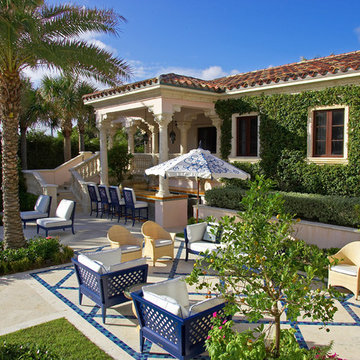
Frank de Biasi Interiors
Esempio di un ampio patio o portico mediterraneo dietro casa con un tetto a sbalzo e pavimentazioni in pietra naturale
Esempio di un ampio patio o portico mediterraneo dietro casa con un tetto a sbalzo e pavimentazioni in pietra naturale
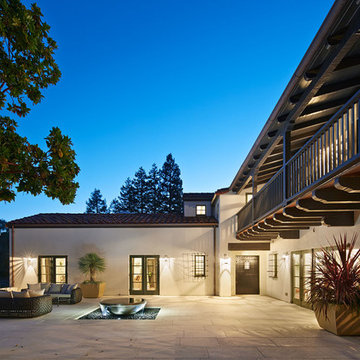
Bruce Damonte
Ispirazione per un ampio patio o portico mediterraneo in cortile con fontane e nessuna copertura
Ispirazione per un ampio patio o portico mediterraneo in cortile con fontane e nessuna copertura
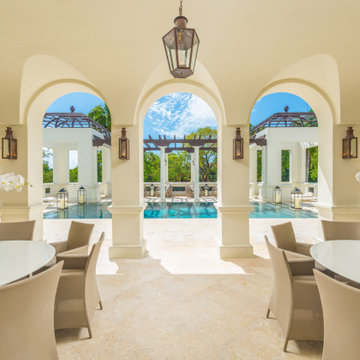
Casa Costanera is an impressive modern Mediterranean estate located in Coral Gables, Florida, former home of Bacardi heiress & recently purchased by singer Marc Anthony. The expansive home offers 21,000+ square feet of living space which showcases exceptional craftsmanship & top of the line finishes.
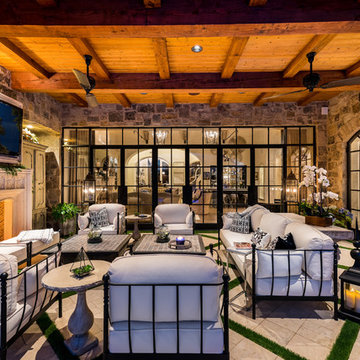
French Villa features an outdoor patio space that consists of comfy patio seating for seven in black iron sofas and chairs with cream cushions. Decorated with black and white throw pillows and two coffee tables centers the space. A built-in fireplace acts as the focal point of the space. A freestanding console table sits behind the seating area for added decor & storage.
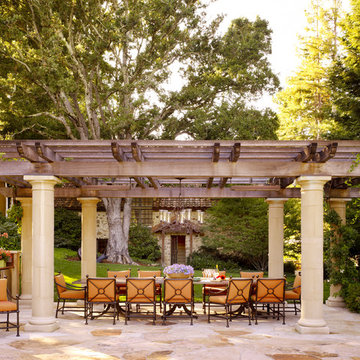
Architect: Caldwell Associates,
Landscape Architect: Suzman & Cole
Idee per un ampio patio o portico mediterraneo dietro casa con pavimentazioni in pietra naturale e una pergola
Idee per un ampio patio o portico mediterraneo dietro casa con pavimentazioni in pietra naturale e una pergola
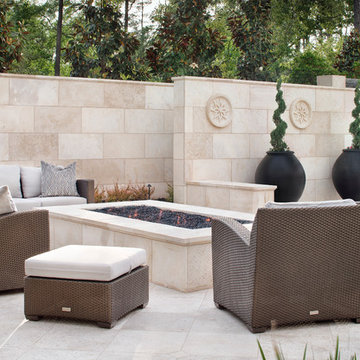
Piston Design
Idee per un ampio patio o portico mediterraneo dietro casa con un focolare e nessuna copertura
Idee per un ampio patio o portico mediterraneo dietro casa con un focolare e nessuna copertura
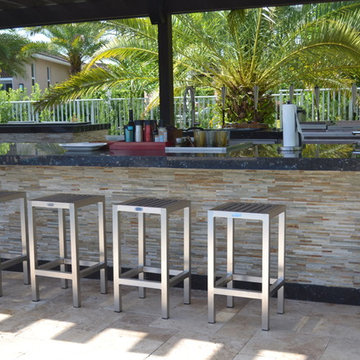
This Featured Project is a complete outdoor renovation in Weston Florida. This project included a Covered free standing wood pergola with a cooling mist irrigation system. The outdoor kitchen in this project was a one level bar design with a granite counter and stone wall finish. All of the appliances featured in this outdoor kitchen are part of the Twin Eagle line.
Some other items that where part of this project included a custom TV lift with Granite and stone wall finish as well as furniture from one of the lines featured at our showroom.
For more information regarding this or any other of our outdoor projects please visit our website at www.luxapatio.com where you may also shop online. You can also visit our showroom located in the Doral Design District ( 3305 NW 79 Ave Miami FL. 33122) or contact us at 305-477-5141.
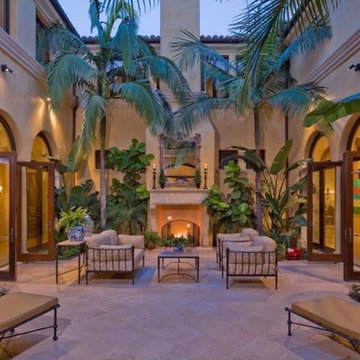
Courtyard Living Room
Foto di un ampio patio o portico mediterraneo in cortile con pavimentazioni in pietra naturale, un focolare e nessuna copertura
Foto di un ampio patio o portico mediterraneo in cortile con pavimentazioni in pietra naturale, un focolare e nessuna copertura
Patii e Portici mediterranei ampi - Foto e idee
9
