Patii e Portici mediterranei ampi - Foto e idee
Filtra anche per:
Budget
Ordina per:Popolari oggi
101 - 120 di 988 foto
1 di 3
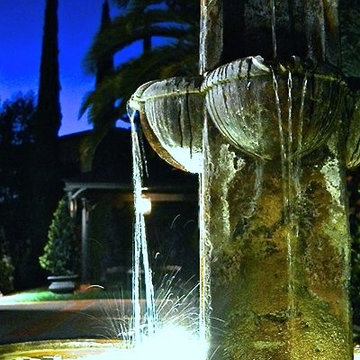
A Tuscan style stone fountain creates a center splash on this large terra-cotta terrace and Conifer Pines set a European backdrop.
Foto di un ampio patio o portico mediterraneo dietro casa con fontane, piastrelle e un gazebo o capanno
Foto di un ampio patio o portico mediterraneo dietro casa con fontane, piastrelle e un gazebo o capanno
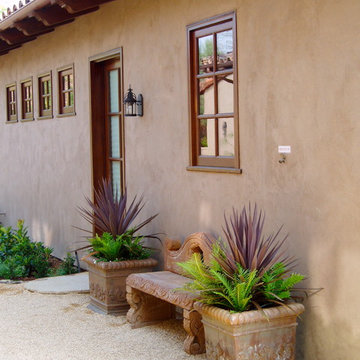
tuscany architecture by Friehauf associates, with all exterior landscape planning and installation by Rob Hill, Hill's landscapes - Cameron Flagstone, italian cypress, pizza oven, vanishing edge pool, olive trees
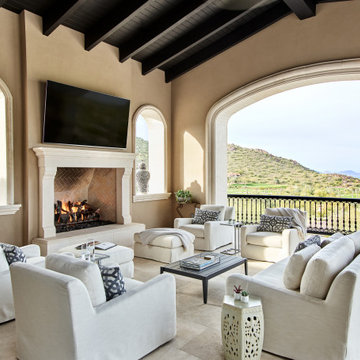
Elegantly attired, this spacious outdoor terrace offers 180-degree views through beautifully arched openings. A brick fireplace with cast-stone surround warms the space on cool nights.
Project Details // Sublime Sanctuary
Upper Canyon, Silverleaf Golf Club
Scottsdale, Arizona
Architecture: Drewett Works
Builder: American First Builders
Interior Designer: Michele Lundstedt
Landscape architecture: Greey | Pickett
Photography: Werner Segarra
https://www.drewettworks.com/sublime-sanctuary/
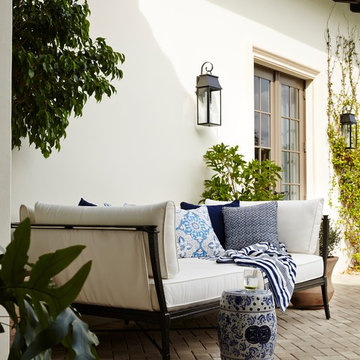
An outdoor daybed is perfect for lounging by the pool in this Naples Florida vacation home. Cozy up to the blue and white pillows with a cold drink on the garden stool and get some rays. Project featured in House Beautiful & Florida Design.
Interiors & Styling by Summer Thornton.
Imagery by Brantley Photography.
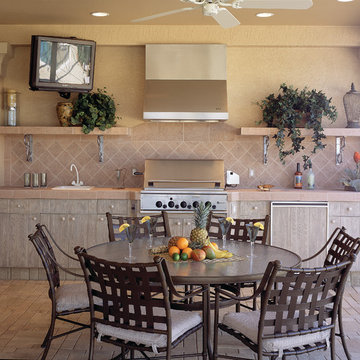
The Sater Design Collection's luxury, Mediterranean home plan "Saraceno" (Plan #6929).
http://saterdesign.com/product/saraceno/
Photo Credit: Laurence Taylor
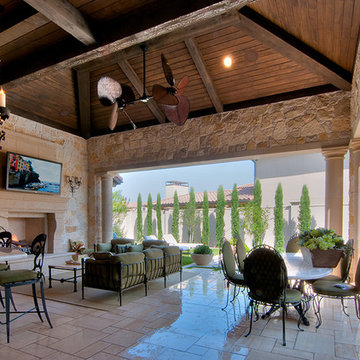
The home has a large Cabana complete with outdoor kitchen, vaulted ceiling, exposed beams, cast stone fireplace, uniquely engineered cast stone columns and entrances with limestone floors.
The clients worked with the collaborative efforts of builders Ron and Fred Parker, architect Don Wheaton, interior designer Robin Froesche, and landscaping by Marcus Bowen landscape to create this incredible home.
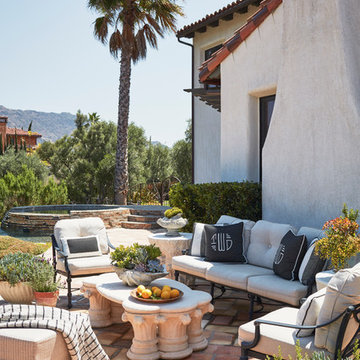
Pool patio
Esempio di un ampio patio o portico mediterraneo dietro casa con fontane, nessuna copertura e piastrelle
Esempio di un ampio patio o portico mediterraneo dietro casa con fontane, nessuna copertura e piastrelle
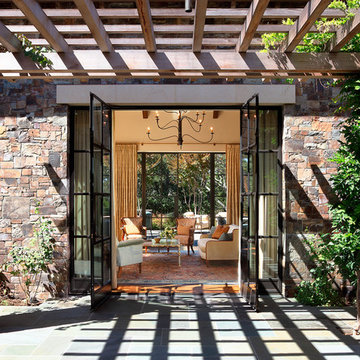
Foto di un ampio portico mediterraneo nel cortile laterale con pavimentazioni in pietra naturale e una pergola
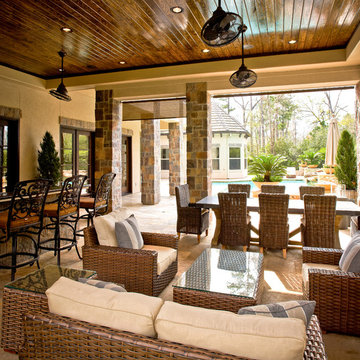
Immagine di un ampio patio o portico mediterraneo dietro casa con un focolare, piastrelle e un tetto a sbalzo
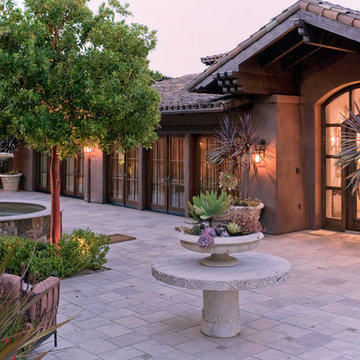
Idee per un ampio patio o portico mediterraneo in cortile con fontane, nessuna copertura e pavimentazioni in pietra naturale
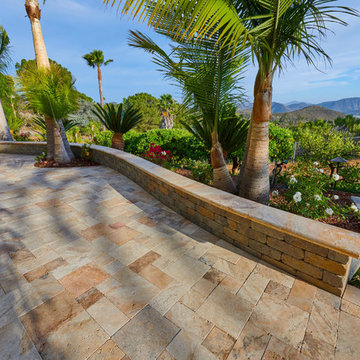
These homeowners wanted to maintain their home's existing tropical mediterranean vibes, so we enhanced their space with accenting multi-tone pavers. These paving stones are rich in color and texture, adding to the existing beauty of their home. Artificial turf was added in for drought tolerance and low maintenance. Landscape lighting flows throughout the front and the backyard. Lastly, they requested a water feature to be included on their private backyard patio for added relaxation and ambiance.

The rear loggia looking towards bar and outdoor kitchen; prominently displayed are the aged wood beams, columns, and roof decking, integral color three-coat plaster wall finish, chicago common brick hardscape, and McDowell Mountain stone walls. The bar window is a single 12 foot wide by 5 foot high steel sash unit, which pivots up and out of the way, driven by a hand-turned reduction drive system. The generously scaled space has been designed with extra depth to allow large soft seating groups, to accommodate the owners penchant for entertaining family and friends.
Design Principal: Gene Kniaz, Spiral Architects; General Contractor: Eric Linthicum, Linthicum Custom Builders
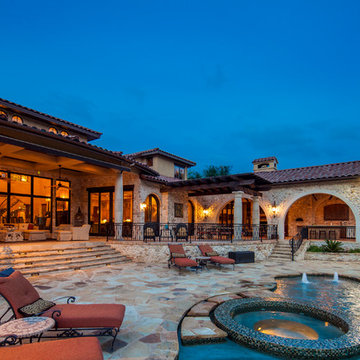
Idee per un ampio patio o portico mediterraneo dietro casa con pavimentazioni in pietra naturale e un tetto a sbalzo
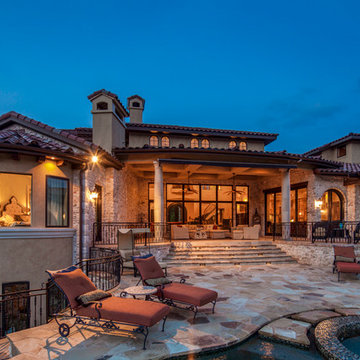
Foto di un ampio patio o portico mediterraneo dietro casa con pavimentazioni in pietra naturale e un tetto a sbalzo

The genesis of design for this desert retreat was the informal dining area in which the clients, along with family and friends, would gather.
Located in north Scottsdale’s prestigious Silverleaf, this ranch hacienda offers 6,500 square feet of gracious hospitality for family and friends. Focused around the informal dining area, the home’s living spaces, both indoor and outdoor, offer warmth of materials and proximity for expansion of the casual dining space that the owners envisioned for hosting gatherings to include their two grown children, parents, and many friends.
The kitchen, adjacent to the informal dining, serves as the functioning heart of the home and is open to the great room, informal dining room, and office, and is mere steps away from the outdoor patio lounge and poolside guest casita. Additionally, the main house master suite enjoys spectacular vistas of the adjacent McDowell mountains and distant Phoenix city lights.
The clients, who desired ample guest quarters for their visiting adult children, decided on a detached guest casita featuring two bedroom suites, a living area, and a small kitchen. The guest casita’s spectacular bedroom mountain views are surpassed only by the living area views of distant mountains seen beyond the spectacular pool and outdoor living spaces.
Project Details | Desert Retreat, Silverleaf – Scottsdale, AZ
Architect: C.P. Drewett, AIA, NCARB; Drewett Works, Scottsdale, AZ
Builder: Sonora West Development, Scottsdale, AZ
Photographer: Dino Tonn
Featured in Phoenix Home and Garden, May 2015, “Sporting Style: Golf Enthusiast Christie Austin Earns Top Scores on the Home Front”
See more of this project here: http://drewettworks.com/desert-retreat-at-silverleaf/
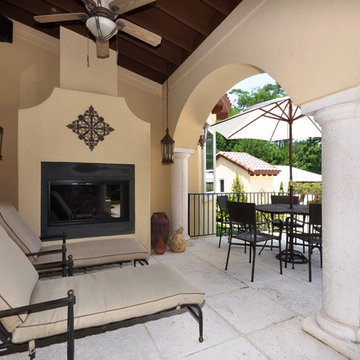
Virtually Taylor'd
Ispirazione per un ampio portico mediterraneo dietro casa con un focolare, pavimentazioni in cemento e un tetto a sbalzo
Ispirazione per un ampio portico mediterraneo dietro casa con un focolare, pavimentazioni in cemento e un tetto a sbalzo
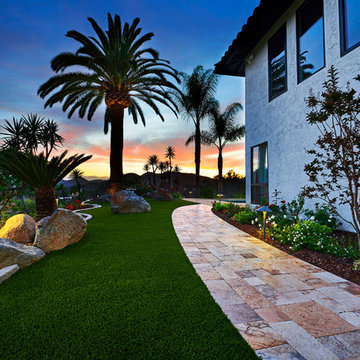
These homeowners wanted to maintain their home's existing tropical mediterranean vibes, so we enhanced their space with accenting multi-tone pavers. These paving stones are rich in color and texture, adding to the existing beauty of their home. Artificial turf was added in for drought tolerance and low maintenance. Landscape lighting flows throughout the front and the backyard. Lastly, they requested a water feature to be included on their private backyard patio for added relaxation and ambiance.
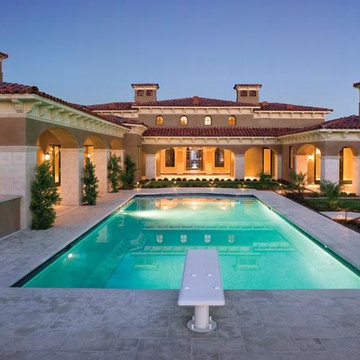
Deck tile, corbels, column surrounds
Foto di un ampio patio o portico mediterraneo dietro casa con pavimentazioni in cemento
Foto di un ampio patio o portico mediterraneo dietro casa con pavimentazioni in cemento
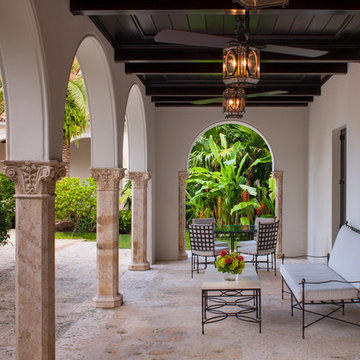
Patio
Photo Credit: Maxwell Mackenzie
Esempio di un ampio patio o portico mediterraneo con piastrelle e un tetto a sbalzo
Esempio di un ampio patio o portico mediterraneo con piastrelle e un tetto a sbalzo
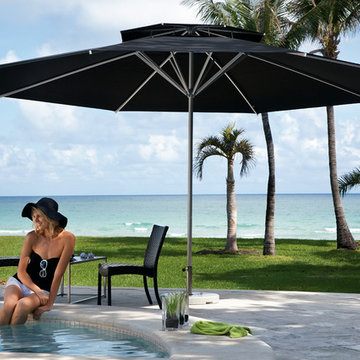
Easy to operate internal crank shade
Samara is an attention grabber with its expansive coverage up to 24m²/258ft². This elegant shade is opened with ease, with its easy to turn internal crank, allowing for effortless opening and closing even with very large sizes.
Canopies are available in more than 80 colors. Frames are available in more than 200 colors. Colors and additional manufacturing (valances, wind hood, etc.) options can be combined to get a unique sunshade. Every CARAVITA patio umbrella is custom made.
Patii e Portici mediterranei ampi - Foto e idee
6