Patii e Portici marroni - Foto e idee
Filtra anche per:
Budget
Ordina per:Popolari oggi
121 - 140 di 6.600 foto
1 di 3
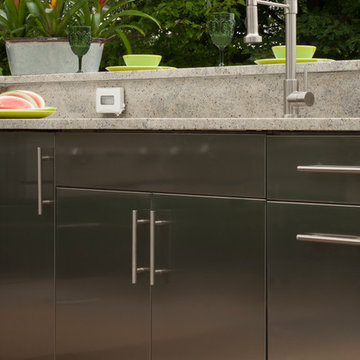
Foto di un grande patio o portico chic dietro casa con un parasole e pavimentazioni in cemento
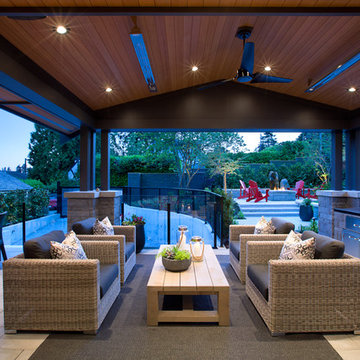
Immagine di un grande patio o portico contemporaneo dietro casa con piastrelle e un tetto a sbalzo
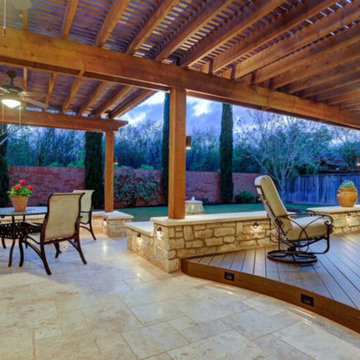
We wanted to create a natural outdoor living space with elevation change and an open feel.
The first time we met they wanted to add a small kitchen and a 200 square foot pergola to the existing concrete. This beautifully evolved into what we eventually built. By adding an elevated deck to the left of the structure it created the perfect opportunity to elevate the sitting walls.
Whether you’re sitting on the deck or over by the travertine the sitting wall is the exact same distance off of the floor. By creating a seamless transition from one space to the other no matter where you are, you're always a part of
the party. A 650 square foot cedar pergola, 92 feet of stone sitting walls, travertine flooring, composite decking and summer kitchen. With plenty of accent lighting this space lights up and highlights all of the natural materials.
Appliances: Fire Magic Diamond Echelon series 660
Pergola: Solid Cedar
Flooring: Travertine Flooring/ Composite decking
Stone: Rattle Snake with 2.25” Cream limestone capping
Photo Credit: TK Images
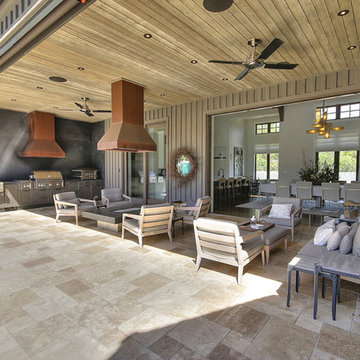
Esempio di un grande patio o portico design dietro casa con pavimentazioni in cemento e un tetto a sbalzo
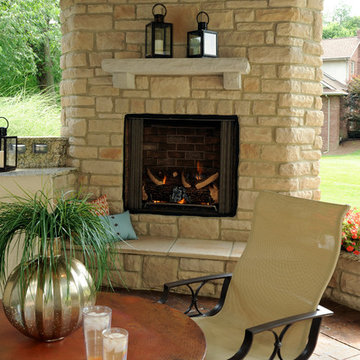
Ispirazione per un grande patio o portico tradizionale dietro casa con pavimentazioni in pietra naturale e un tetto a sbalzo
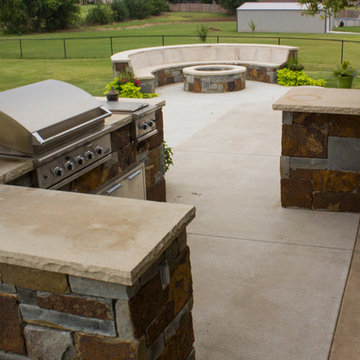
Incredible matching stonework comprises this outdoor living area with outdoor kitchen and matching stone fire pit.
Ispirazione per un patio o portico di medie dimensioni e dietro casa con nessuna copertura
Ispirazione per un patio o portico di medie dimensioni e dietro casa con nessuna copertura
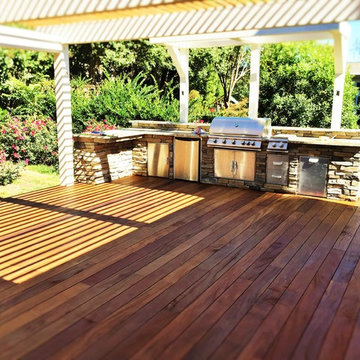
Carolina Outdoor Concepts
Ispirazione per un grande patio o portico american style dietro casa con pedane e una pergola
Ispirazione per un grande patio o portico american style dietro casa con pedane e una pergola
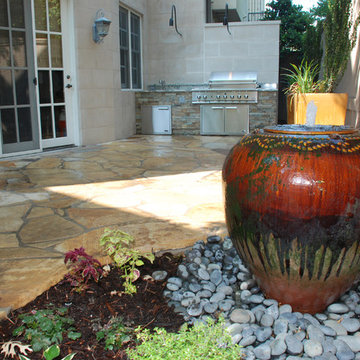
Idee per un patio o portico chic di medie dimensioni e dietro casa con pavimentazioni in pietra naturale e nessuna copertura
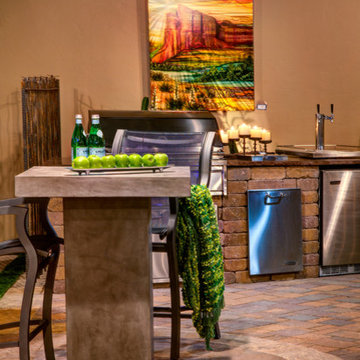
A patio dining vignette at the Solana Outdoor Living Design Center.
Immagine di un piccolo patio o portico stile americano con pavimentazioni in cemento
Immagine di un piccolo patio o portico stile americano con pavimentazioni in cemento
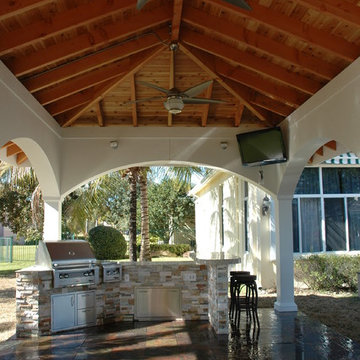
Free standing cabana
Ispirazione per un piccolo patio o portico tropicale dietro casa con un gazebo o capanno
Ispirazione per un piccolo patio o portico tropicale dietro casa con un gazebo o capanno
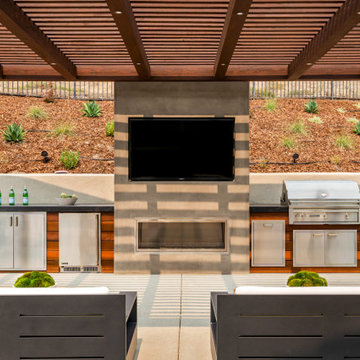
Our client came to us with a desire to take an overgrown, neglected space and transform it into a clean contemporary backyard for the family to enjoy. Having had less than stellar experiences with other contractors, they wanted to find a trustworthy company; One that would complement their style and provide excellent communication. They saw a JRP banner at their son's baseball game at Westlake High School and decided to call. After meeting with the team, they knew JRP was the firm they needed to give their backyard a complete overhaul.
With a focus on sleek, clean lines, this contemporary backyard is captivating. The outdoor family room is a perfect blend of beauty, form, and function. JRP reworked the courtyard and dining area to create a space for the family to enjoy together. An outdoor pergola houses a media center and lounge. Restoration Hardware low profile furniture provides comfortable seating while maintaining a polished look. The adjacent barbecue is perfect for crafting up family dinners to enjoy amidst a Southern California sunset.
Before renovating, the landscaping was an unkempt mess that felt overwhelming. Synthetic grass and concrete decking was installed to give the backyard a fresh feel while offering easy maintenance. Gorgeous hardscaping takes the outdoor area to a whole new level. The resurfaced free-form pool joins to a lounge area that's perfect for soaking up the sun while watching the kids swim. Hedges and outdoor shrubs now maintain a clean, uniformed look.
A tucked-away area taken over by plants provided an opportunity to create an intimate outdoor dining space. JRP added wooden containers to accommodate touches of greenery that weren't overwhelming. Bold patterned statement flooring contrasts beautifully against a neutral palette. Additionally, our team incorporated a fireplace for a feel of coziness.
Once an overlooked space, the clients and their children are now eager to spend time outdoors together. This clean contemporary backyard renovation transformed what the client called "an overgrown jungle" into a space that allows for functional outdoor living and serene luxury.
Photographer: Andrew - OpenHouse VC

Our clients’ goal was to add an exterior living-space to the rear of their mid-century modern home. They wanted a place to sit, relax, grill, and entertain while enjoying the serenity of the landscape. Using natural materials, we created an elongated porch to provide seamless access and flow to-and-from their indoor and outdoor spaces.
The shape of the angled roof, overhanging the seating area, and the tapered double-round steel columns create the essence of a timeless design that is synonymous with the existing mid-century house. The stone-filled rectangular slot, between the house and the covered porch, allows light to enter the existing interior and gives accessibility to the porch.
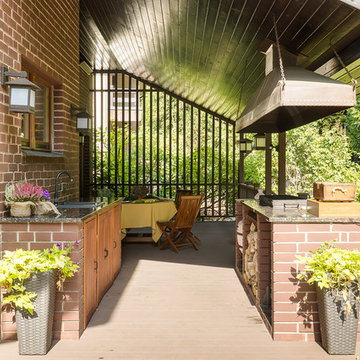
фотограф Андрей Хачатрян, реализация https://sokolinteriors.ru/
Esempio di un grande portico country dietro casa con un tetto a sbalzo
Esempio di un grande portico country dietro casa con un tetto a sbalzo
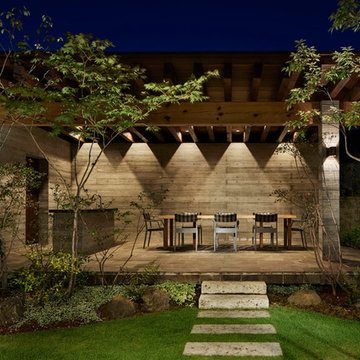
緑とテラスのある家
Esempio di un patio o portico etnico con pavimentazioni in cemento e un tetto a sbalzo
Esempio di un patio o portico etnico con pavimentazioni in cemento e un tetto a sbalzo
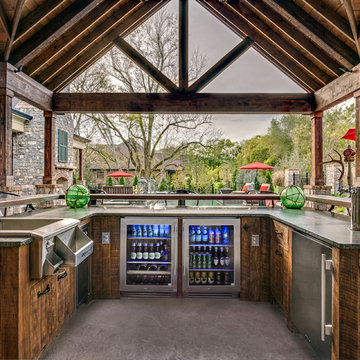
Idee per un piccolo patio o portico stile rurale dietro casa con lastre di cemento e un tetto a sbalzo
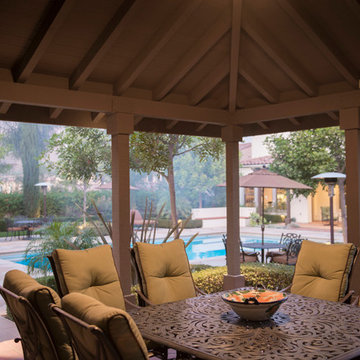
A view from with the gazebo.
Photographer: Riley Jamison Realtor: Tim Freund, website: tim@1000oaksrealestate.com
Foto di un grande patio o portico mediterraneo dietro casa con piastrelle e un gazebo o capanno
Foto di un grande patio o portico mediterraneo dietro casa con piastrelle e un gazebo o capanno
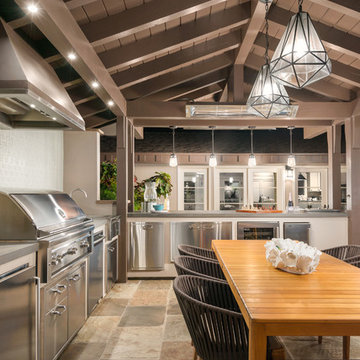
Designed to compliment the existing single story home in a densely wooded setting, this Pool Cabana serves as outdoor kitchen, dining, bar, bathroom/changing room, and storage. Photos by Ross Pushinaitus.
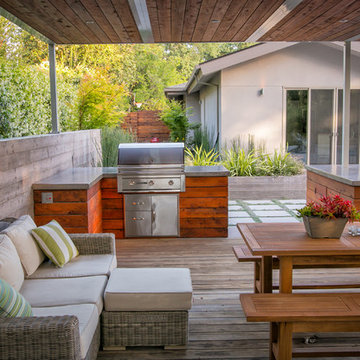
Photography by Joe Dodd
Ispirazione per un grande patio o portico minimal dietro casa con pavimentazioni in cemento
Ispirazione per un grande patio o portico minimal dietro casa con pavimentazioni in cemento
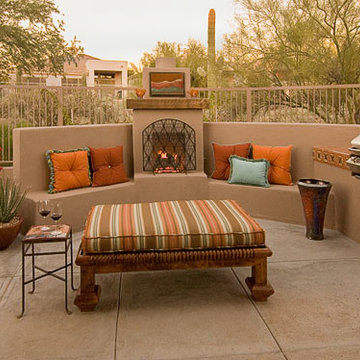
Designed for rest and relaxation, we used a rich color palette, blending saturated and muted colors for this Desert Home.
Pre renovation, there was no existing patio. We constructed the fireplace wall with bonco seating, as well as added an outdoor grill top and decorative tile.
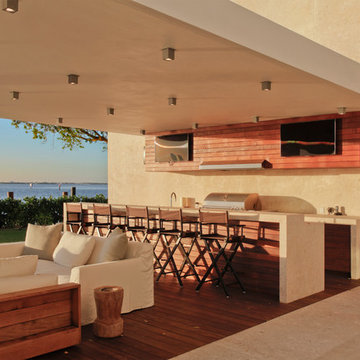
Coral Stone
Idee per un grande patio o portico moderno dietro casa con pedane e un tetto a sbalzo
Idee per un grande patio o portico moderno dietro casa con pedane e un tetto a sbalzo
Patii e Portici marroni - Foto e idee
7