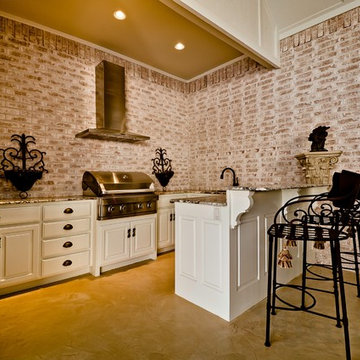Patii e Portici marroni - Foto e idee
Filtra anche per:
Budget
Ordina per:Popolari oggi
101 - 120 di 6.600 foto
1 di 3
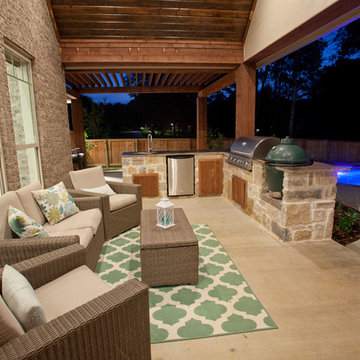
David White
Esempio di un portico american style di medie dimensioni e dietro casa con lastre di cemento e un tetto a sbalzo
Esempio di un portico american style di medie dimensioni e dietro casa con lastre di cemento e un tetto a sbalzo
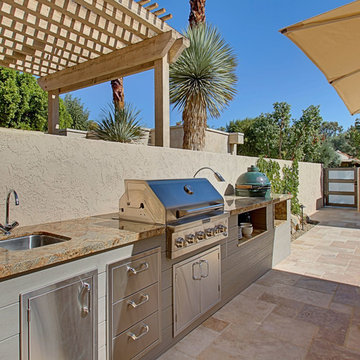
Peak Photography
Immagine di un patio o portico classico di medie dimensioni e in cortile con pavimentazioni in pietra naturale e nessuna copertura
Immagine di un patio o portico classico di medie dimensioni e in cortile con pavimentazioni in pietra naturale e nessuna copertura
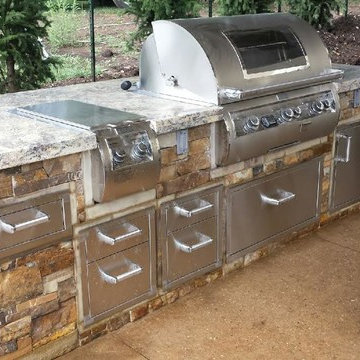
Immagine di un patio o portico american style di medie dimensioni e dietro casa con pavimentazioni in cemento e una pergola
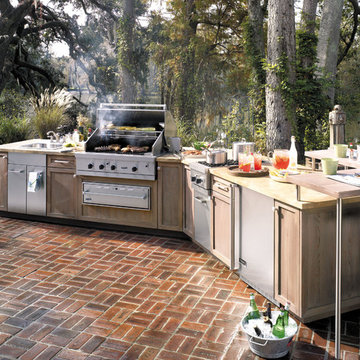
Viking 42" Ultra-Premium Gas Grill with TruSear™ Infrared Burner - VGIQ
Foto di un patio o portico tradizionale di medie dimensioni e dietro casa con pavimentazioni in mattoni e nessuna copertura
Foto di un patio o portico tradizionale di medie dimensioni e dietro casa con pavimentazioni in mattoni e nessuna copertura
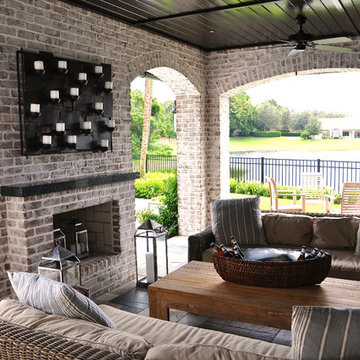
Esempio di un grande patio o portico design dietro casa con pavimentazioni in mattoni e un tetto a sbalzo
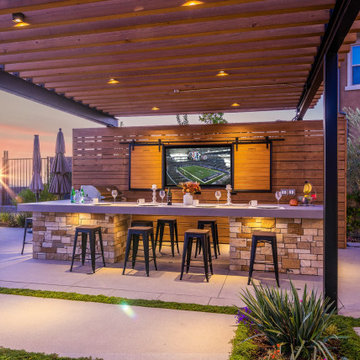
Gorgeous outdoor kitchen space with horizontal wood backdrop wall and integrated TV entertainment system. Large, open counter space with endless view allows for a unique dining experience. Larger format porcelain slab for ease of maintenance and modern industrial pergola with outdoor heating above for added comfort and protection from outdoor elements. Intricately placed lighting helps to create amazing nighttime ambiance.
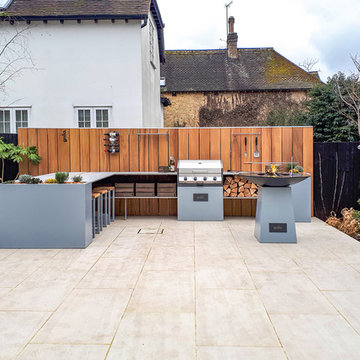
Outdoor kitchen project in Tunbridge Wells with 7-seat integrated bar-height table, integrated four-burner gas grill, Chef’s Anvil wood-burning barbeque, two planters and custom-height iroko uprights.
Garden design by Karen McClure Garden & Landscape Design, karenmcclure.co.uk
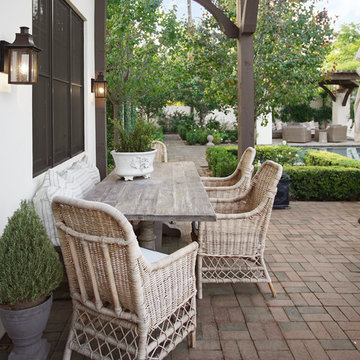
Esempio di un grande patio o portico chic dietro casa con pavimentazioni in mattoni e un tetto a sbalzo
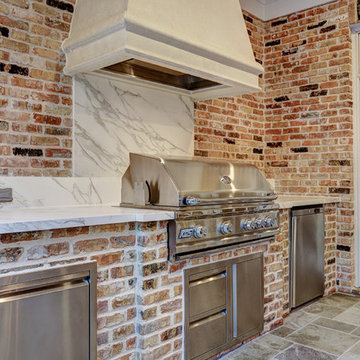
This home had a small covered patio and the homeowners wanted to create a new space that included an outdoor kitchen and living room complete with a fireplace. They were having a pool built as well and really wanted to have a nice space to enjoy their backyard.
We did demo work to remove an existing patio, planters and a pond. Their new space consists of 900 SF of patio area covered with a Versailles pattern travertine. The new freestanding covered patio with a breezeway is 650 SF with brick columns and arches to match the home.
A small covered area was built alongside the outdoor kitchen. The ceiling is painted tongue and groove with beautiful reclaimed beams. The fireplace is a custom masonry wood burning fireplace with a cast stone mantle. The knee walls built to the side of the fireplace are complemented with two cast stone benches.
The outdoor kitchen is 12 linear feet with a granite counter and back splash and brick fascia. The grill is a 42” RCS grill is complete with a fridge, ice maker and storage drawers. The vent hood is a Vent-a-hood with a custom cast stone cover.
TK Images
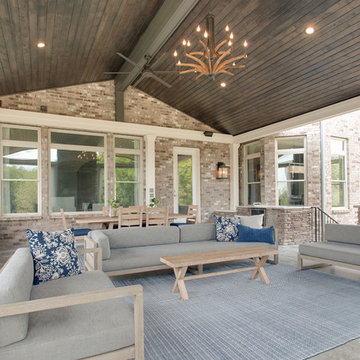
Another angle.
Ispirazione per un grande patio o portico moderno dietro casa con lastre di cemento e un tetto a sbalzo
Ispirazione per un grande patio o portico moderno dietro casa con lastre di cemento e un tetto a sbalzo
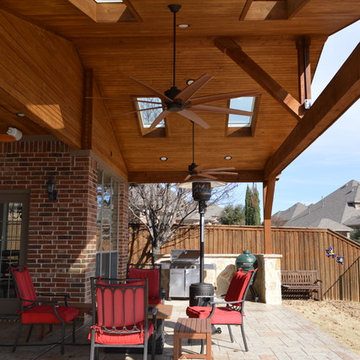
This covered patio addition in Garland, TX, by Archadeck of NE Dallas-Southlake, features four perfectly placed skylights. Not only do the skylights add drama and allow plenty of natural light to fill the patio area below, it helps overcome any loss of light within the interior of the home as well.
Photos courtesy Archadeck of Northeast Dallas-Southlake.
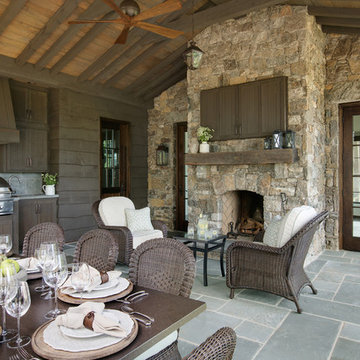
Perched on a knoll atop a lakeside peninsula, this transitional home combines English manor-inspired details with more contemporary design elements. The exterior is constructed from Doggett Mountain stone and wavy edge siding topped with a slate roof. The front porch with limestone surround leads to quietly luxurious interiors featuring plaster walls and white oak floors, and highlighted by limestone accents and hand-wrought iron lighting.
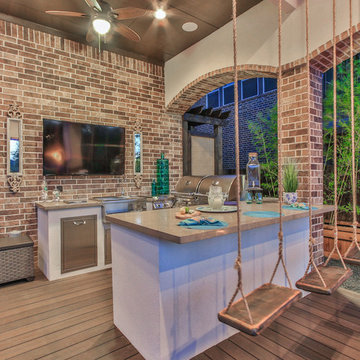
Idee per un patio o portico costiero di medie dimensioni e dietro casa con pedane e un gazebo o capanno
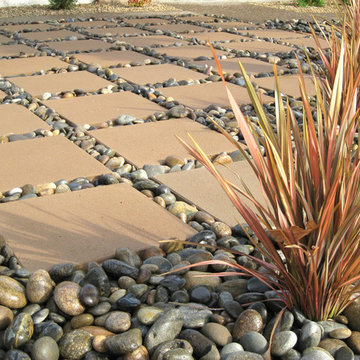
This yard was installed at a condominium where the homeowners did not want to do a lot of yard maintenance but wanted to be able to enjoy their outdoor space. The yard was installed with a mind towards conserving water and minimizing maintenance time.
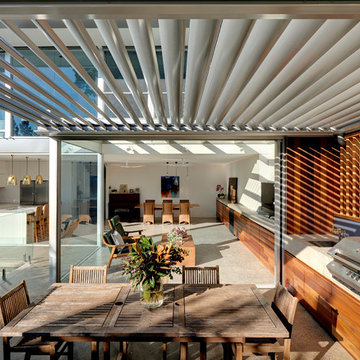
This provides another view of this open plan living space and demonstrates the seamless connection between these uniquely elegant and functional living spaces.
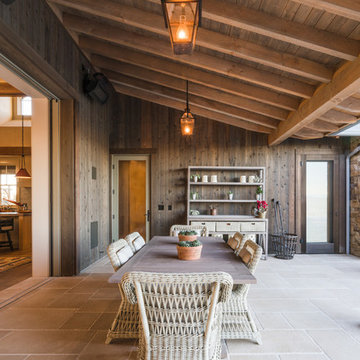
photo by Blake Bronstad
Idee per un grande patio o portico country dietro casa con pavimentazioni in cemento e un tetto a sbalzo
Idee per un grande patio o portico country dietro casa con pavimentazioni in cemento e un tetto a sbalzo
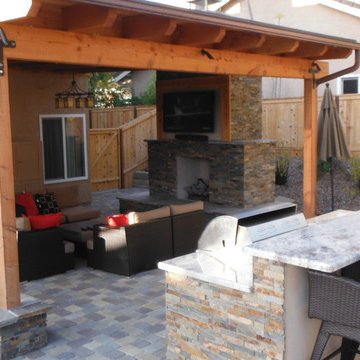
Polished concrete counter top with Ipe facia
Idee per un patio o portico tradizionale di medie dimensioni e dietro casa con pavimentazioni in cemento e un tetto a sbalzo
Idee per un patio o portico tradizionale di medie dimensioni e dietro casa con pavimentazioni in cemento e un tetto a sbalzo
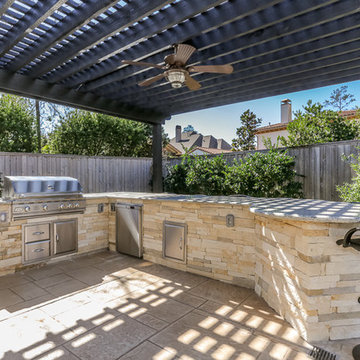
Immagine di un grande patio o portico chic dietro casa con pavimentazioni in pietra naturale e una pergola
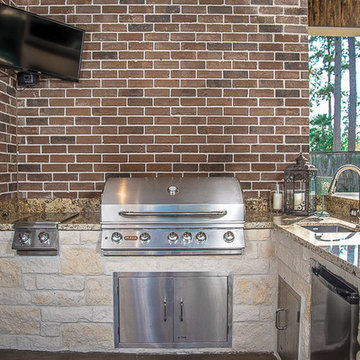
Kyle Fidel
Ispirazione per un grande patio o portico chic dietro casa con pedane e un tetto a sbalzo
Ispirazione per un grande patio o portico chic dietro casa con pedane e un tetto a sbalzo
Patii e Portici marroni - Foto e idee
6
