Patii e Portici marroni - Foto e idee
Filtra anche per:
Budget
Ordina per:Popolari oggi
121 - 140 di 2.793 foto
1 di 3
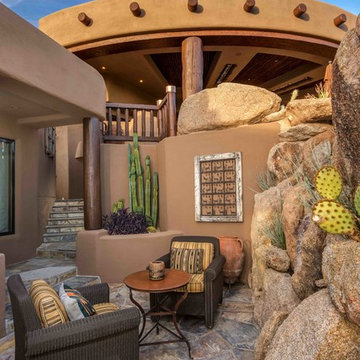
Foto di un piccolo patio o portico american style nel cortile laterale con pavimentazioni in pietra naturale
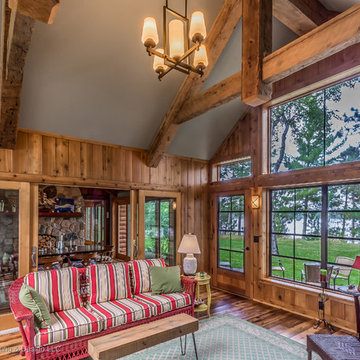
Dan Heid
Esempio di un portico stile rurale di medie dimensioni e nel cortile laterale con un portico chiuso
Esempio di un portico stile rurale di medie dimensioni e nel cortile laterale con un portico chiuso
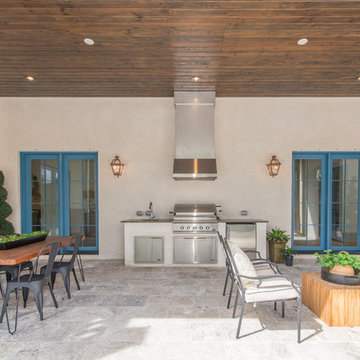
This custom home is a bright, open concept, rustic-farmhouse design with light hardwood floors throughout. The whole space is completely unique with classically styled finishes, granite countertops and bright open rooms that flow together effortlessly leading outdoors to the patio and pool area complete with an outdoor kitchen.
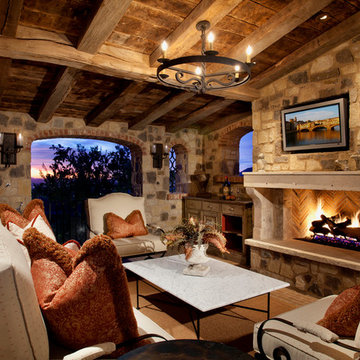
High Res Media
Ispirazione per un ampio patio o portico mediterraneo dietro casa con pavimentazioni in pietra naturale e un tetto a sbalzo
Ispirazione per un ampio patio o portico mediterraneo dietro casa con pavimentazioni in pietra naturale e un tetto a sbalzo
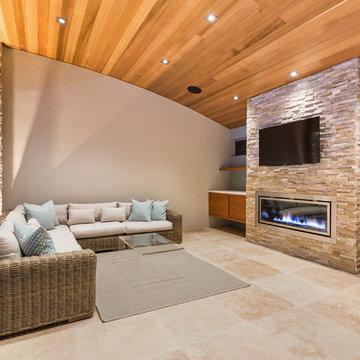
Contractor-Nordin Builders
Foto di un grande patio o portico minimal dietro casa con un gazebo o capanno e piastrelle
Foto di un grande patio o portico minimal dietro casa con un gazebo o capanno e piastrelle
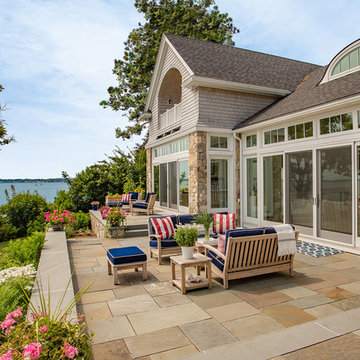
Esempio di un grande patio o portico stile marino dietro casa con nessuna copertura e pavimentazioni in pietra naturale
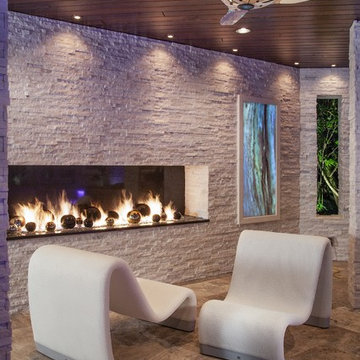
The textural beauty of an exterior wall constructed of Norstone stone veneer heats up with the addition of an eight foot linear fire inset with Grand Effects six foot linear fire burner. The modern motif is accented with the addition of two Sifas Sakura chaise lounges. Custom mood lighting adds to the soothing ambience created within this quiet conversation space. Ipe hardwood cladded ceiling with recessed lighting further enhances this quiet gathering spot.
Photography by Joe Traina
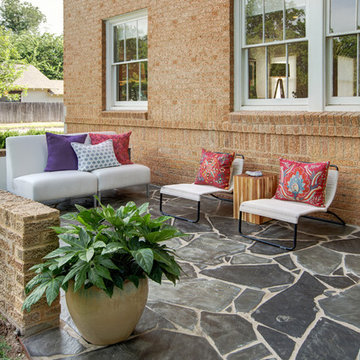
Brandon Snider
Immagine di un patio o portico minimal di medie dimensioni e davanti casa con pavimentazioni in pietra naturale e nessuna copertura
Immagine di un patio o portico minimal di medie dimensioni e davanti casa con pavimentazioni in pietra naturale e nessuna copertura
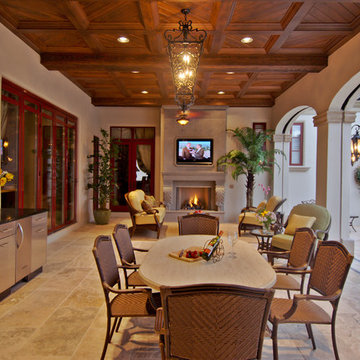
James Wilson
Idee per un grande patio o portico mediterraneo dietro casa con piastrelle e un tetto a sbalzo
Idee per un grande patio o portico mediterraneo dietro casa con piastrelle e un tetto a sbalzo
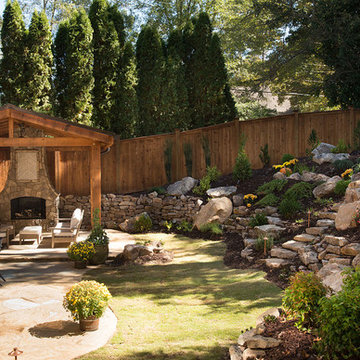
This is one of our most recent all inclusive hardscape and landscape projects completed for wonderful clients in Sandy Springs / North Atlanta, GA.
Project consisted of completely stripping backyard and creating a clean pallet for new stone and boulder retaining walls, a firepit and stone masonry bench seating area, an amazing flagstone patio area which also included an outdoor stone kitchen and custom chimney along with a cedar pavilion. Stone and pebble pathways with incredible night lighting. Landscape included an incredible array of plant and tree species , new sod and irrigation and potted plant installations.
Our professional photos will display this project much better than words can.
Contact us for your next hardscape, masonry and landscape project. Allow us to create your place of peace and outdoor oasis! http://www.arnoldmasonryandlandscape.com/
All photos and project and property of ARNOLD Masonry and Landscape. All rights reserved ©
Mark Najjar- All Rights Reserved ARNOLD Masonry and Landscape ©
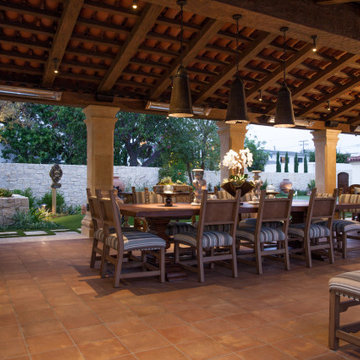
Foto di un grande patio o portico mediterraneo dietro casa con nessuna copertura
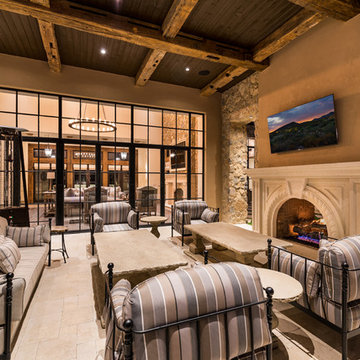
World Renowned Architecture Firm Fratantoni Design created this beautiful home! They design home plans for families all over the world in any size and style. They also have in-house Interior Designer Firm Fratantoni Interior Designers and world class Luxury Home Building Firm Fratantoni Luxury Estates! Hire one or all three companies to design and build and or remodel your home!
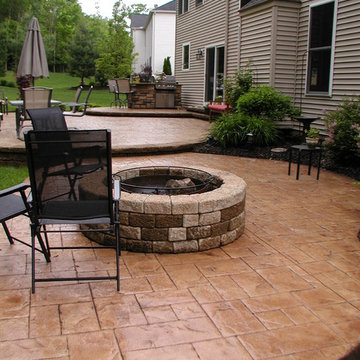
These Outdoor Kitchens are build on a concrete footer that acts as the floor of the cabinet. Cultured Stone is the finish, with a poured in place concrete counter top, that complements the patio.
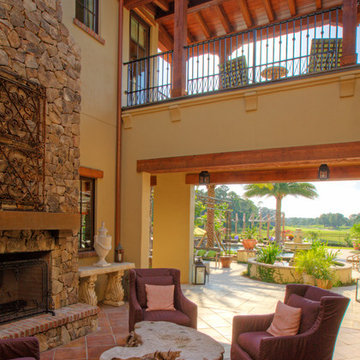
Two story outdoor living with fireplace and a open bridge that connects the second floor bedroom suites.
Ispirazione per un grande patio o portico mediterraneo in cortile con pavimentazioni in pietra naturale, nessuna copertura e con illuminazione
Ispirazione per un grande patio o portico mediterraneo in cortile con pavimentazioni in pietra naturale, nessuna copertura e con illuminazione
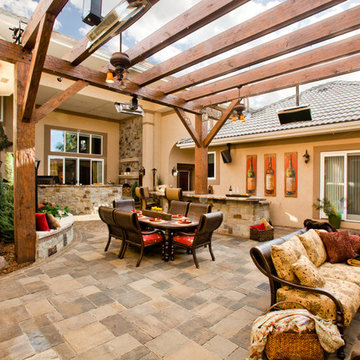
Lindgren Landscape
Esempio di un grande patio o portico mediterraneo in cortile con pavimentazioni in cemento e una pergola
Esempio di un grande patio o portico mediterraneo in cortile con pavimentazioni in cemento e una pergola
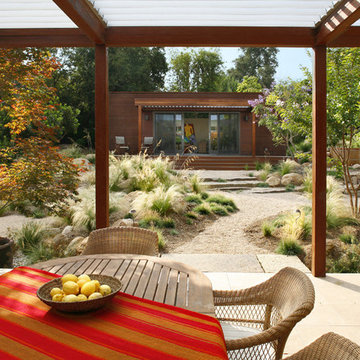
Uber green earthy contemporary
Winner of the Gold Medal and the International Landscaper Designer of The Year for APLD (Association of Professional Landscape Designers)
Winner of Santa Barbara Beautiful Award, Large Family Residence
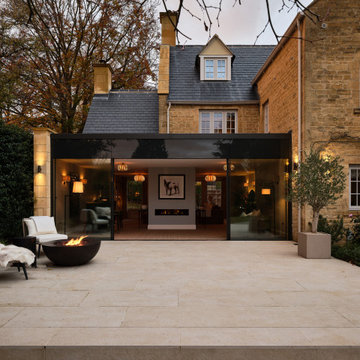
We were commissioned by our clients to design this ambitious side and rear extension for their beautiful detached home. The use of Cotswold stone ensured that the new extension is in keeping with and sympathetic to the original part of the house, while the contemporary frameless glazed panels flood the interior spaces with light and create breathtaking views of the surrounding gardens.
Our initial brief was very clear and our clients were keen to use the newly-created additional space for a more spacious living and garden room which connected seamlessly with the garden and patio area.
Our clients loved the design from the first sketch, which allowed for the large living room with the fire that they requested creating a beautiful focal point. The large glazed panels on the rear of the property flood the interiors with natural light and are hidden away from the front elevation, allowing our clients to retain their privacy whilst also providing a real sense of indoor/outdoor living and connectivity to the new patio space and surrounding gardens.
Our clients also wanted an additional connection closer to the kitchen, allowing better flow and easy access between the kitchen, dining room and newly created living space, which was achieved by a larger structural opening. Our design included special features such as large, full-width glazing with sliding doors and a hidden flat roof and gutter.
There were some challenges with the project such as the large existing drainage access which is located on the foundation line for the new extension. We also had to determine how best to structurally support the top of the existing chimney so that the base could be removed to open up the living room space whilst maintaining services to the existing living room and causing as little disturbance as possible to the bedroom above on the first floor.
We solved these issues by slightly relocating the extension away from the existing drainage pipe with an agreement in place with the utility company. The chimney support design evolved into a longer design stage involving a collaborative approach between the builder, structural engineer and ourselves to find an agreeable solution. We changed the temporary structural design to support the existing structure and provide a different workable solution for the permanent structural design for the new extension and supporting chimney.
Our client’s home is also situated within the Area Of Outstanding Natural Beauty (AONB) and as such particular planning restrictions and policies apply, however, the planning policy allows for extruded forms that follow the Cotswold vernacular and traditional approach on the front elevation. Our design follows the Cotswold Design Code with high-pitched roofs which are subservient to the main house and flat roofs spanning the rear elevation which is also subservient, clearly demonstrating how the house has evolved over time.
Our clients felt the original living room didn’t fit the size of the house, it was too small for their lifestyle and the size of furniture and restricted how they wanted to use the space. There were French doors connecting to the rear garden but there wasn’t a large patio area to provide a clear connection between the outside and inside spaces.
Our clients really wanted a living room which functioned in a traditional capacity but also as a garden room space which connected to the patio and rear gardens. The large room and full-width glazing allowed our clients to achieve the functional but aesthetically pleasing spaces they wanted. On the front and rear elevations, the extension helps balance the appearance of the house by replicating the pitched roof on the opposite side. We created an additional connection from the living room to the existing kitchen for better flow and ease of access and made additional ground-floor internal alterations to open the dining space onto the kitchen with a larger structural opening, changed the window configuration on the kitchen window to have an increased view of the rear garden whilst also maximising the flow of natural light into the kitchen and created a larger entrance roof canopy.
On the front elevation, the house is very balanced, following the roof pitch lines of the existing house but on the rear elevation, a flat roof is hidden and expands the entirety of the side extension to allow for a large living space connected to the rear garden that you wouldn’t know is there. We love how we have achieved this large space which meets our client’s needs but the feature we are most proud of is the large full-width glazing and the glazed panel feature above the doors which provides a sleek contemporary design and carefully hides the flat roof behind. This contrast between contemporary and traditional design has worked really well and provided a beautiful aesthetic.
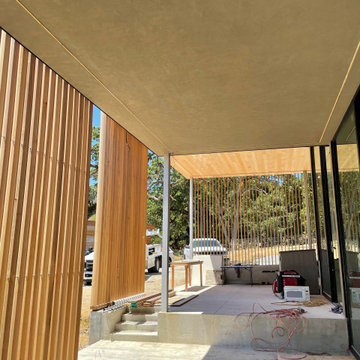
Construction photo of the cedar screens at the portico.
Foto di un grande portico moderno davanti casa con pavimentazioni in pietra naturale e un tetto a sbalzo
Foto di un grande portico moderno davanti casa con pavimentazioni in pietra naturale e un tetto a sbalzo
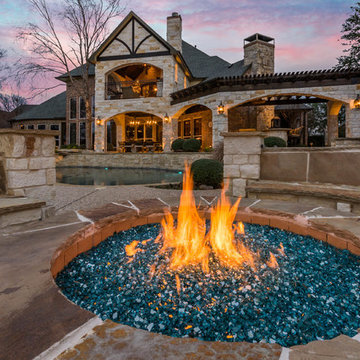
The fire pit area was created with a vision to overlook the view past the backyard and to be able to sit the entire family. This fire pit can fit over 16 people and serves it's purpose well on chilly evenings for the entire family.
Stone: Austin Stone with color
Flooring: Oklahoma Flagstone
Stone Caps: Oklahoma Flagstone
Fire glass: Azuria Blue
Click Photography
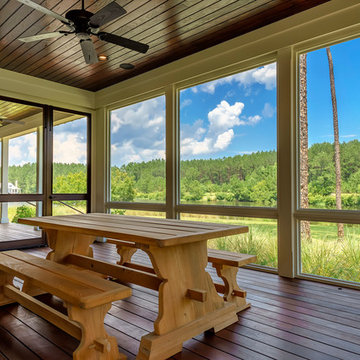
Lisa Carroll
Idee per un portico country di medie dimensioni e dietro casa con un portico chiuso, pedane e un tetto a sbalzo
Idee per un portico country di medie dimensioni e dietro casa con un portico chiuso, pedane e un tetto a sbalzo
Patii e Portici marroni - Foto e idee
7