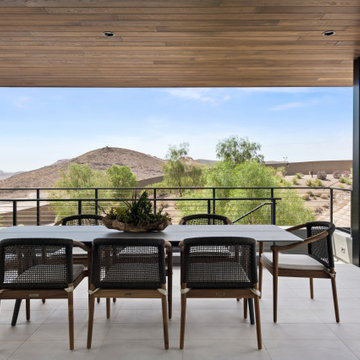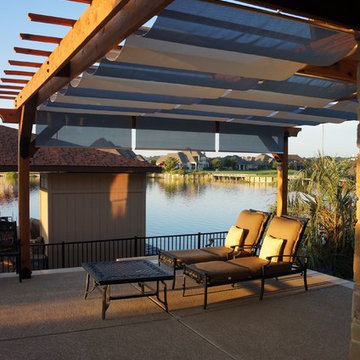Patii e Portici marroni - Foto e idee
Filtra anche per:
Budget
Ordina per:Popolari oggi
181 - 200 di 2.794 foto
1 di 3
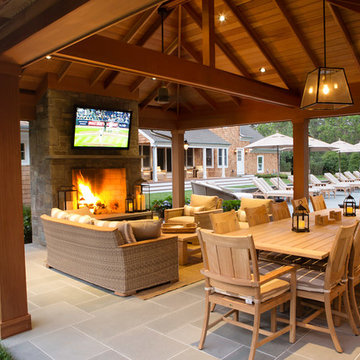
Pembrooke Fine Landscapes designed and built this outdoor sports bar in East Hampton, NY. The custom designed space include a full kitchen, fireplace, USTA standard tennis court and heated unite pool and spa. The kitchen features several high-end elements including a kegerator, wine refrigerator, ice maker, grill, dishwasher and full stove. The pavilon is fully integrated with a Lutron entertainment system for all of the TVs. The audio and video can stream movies, music and TV. The space also features an changing area, bathroom and outdoor shower.
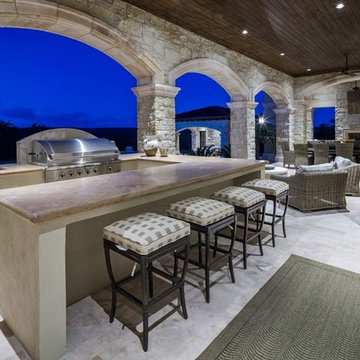
Photography: Piston Design
Foto di un ampio patio o portico mediterraneo dietro casa con un tetto a sbalzo
Foto di un ampio patio o portico mediterraneo dietro casa con un tetto a sbalzo
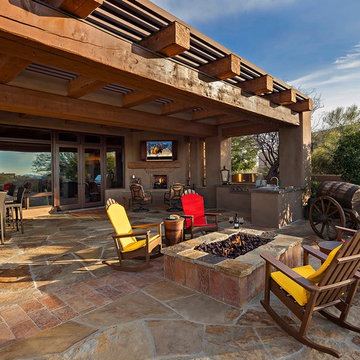
Remodeled southwestern covered patio with fire pit and flagstone flooring.
Photo Credit: Thompson Photographic
Architect: Urban Design Associates
Interior Designer: Bess Jones Interiors
Builder: R-Net Custom Homes
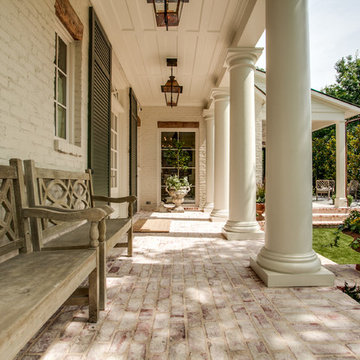
Entry Porch
Esempio di un patio o portico classico di medie dimensioni e davanti casa con pavimentazioni in mattoni e un tetto a sbalzo
Esempio di un patio o portico classico di medie dimensioni e davanti casa con pavimentazioni in mattoni e un tetto a sbalzo
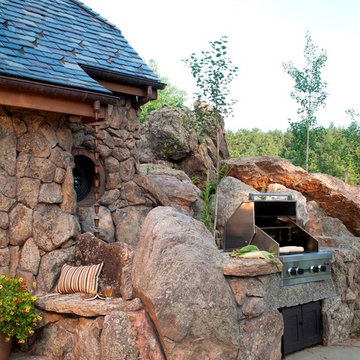
This award-winning and intimate cottage was rebuilt on the site of a deteriorating outbuilding. Doubling as a custom jewelry studio and guest retreat, the cottage’s timeless design was inspired by old National Parks rough-stone shelters that the owners had fallen in love with. A single living space boasts custom built-ins for jewelry work, a Murphy bed for overnight guests, and a stone fireplace for warmth and relaxation. A cozy loft nestles behind rustic timber trusses above. Expansive sliding glass doors open to an outdoor living terrace overlooking a serene wooded meadow.
Photos by: Emily Minton Redfield
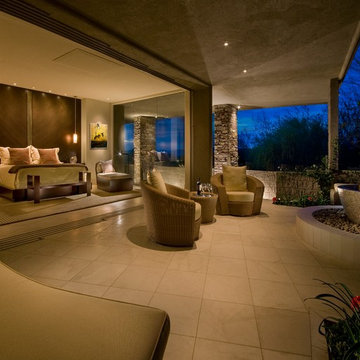
The patio on this side of the house was previously on a two-foot lower level than the bedroom, which had no view of it. We raised the patio and had a wall of pocketing patio doors added to bring the outdoors in. As this is a major remodel, it can only be appreciated if seen in its "before" state. Please go to our website to view the "before and after" photos to appreciate the transformation.
Photography by: Mark Boisclair
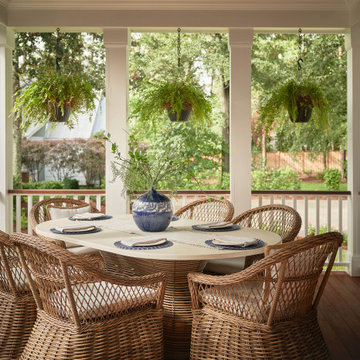
Esempio di un portico classico di medie dimensioni e davanti casa con un tetto a sbalzo
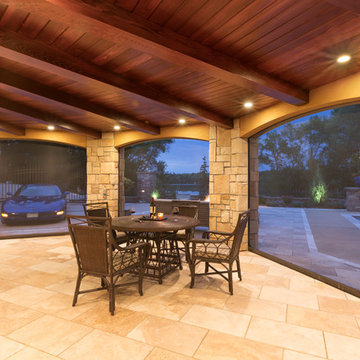
Phantom Screens, the leading manufacturer of retractable screens in North America, selects Bob Michels Construction of North Oaks, Minnesota as their 2016 Impact Winner.
The Phantom Screens Impact Award recognizes residential design and building professionals for using innovative products to deliver cutting edge designs that set them above the rest. Impact Award winners have proven that they are committed to enhancing lifestyles and living spaces by integrating Phantom’s retractable screen products into designs that deliver added value and comfort to today’s homeowner.
Bob Michels Construction’s submission is a unique space featuring a car carousel which operates both as a space to highlight the owner’s car collection and the functional purpose to turn cars around and drive out of the showroom. Phantom’s retractable screens turned the open-air ramada into a large entertaining and gathering screened porch area with one touch of a button.
“Phantom’s retractable screens were used to achieve a desired mix of modern and traditional finishes,” said Andrew Michels, Vice President of Bob Michels Construction. “Phantom Screens is the only company that allowed the customization of this unique space with a long-lasting and sustainable product.”
The winner was selected by a panel of Phantom Screen judges and evaluated primarily on design and creativity, market appeal and livability, and product integration. The winning project received recognition on booth signage at the NAHB International Builders Show, a one-page advertorial feature in Builder magazine, an in depth case study and more!
Photography: LandMark Photography
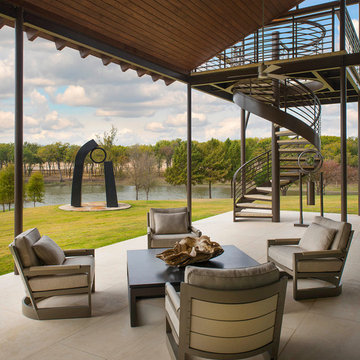
Danny Piassick
Esempio di un grande patio o portico minimalista dietro casa con fontane, pavimentazioni in pietra naturale e un tetto a sbalzo
Esempio di un grande patio o portico minimalista dietro casa con fontane, pavimentazioni in pietra naturale e un tetto a sbalzo
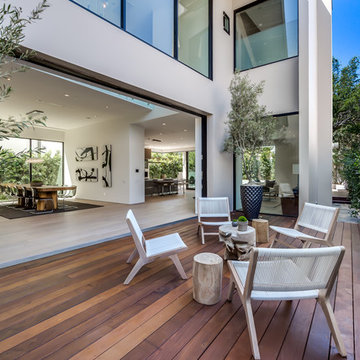
The Sunset Team
Idee per un ampio patio o portico minimalista nel cortile laterale con un focolare, pedane e un tetto a sbalzo
Idee per un ampio patio o portico minimalista nel cortile laterale con un focolare, pedane e un tetto a sbalzo
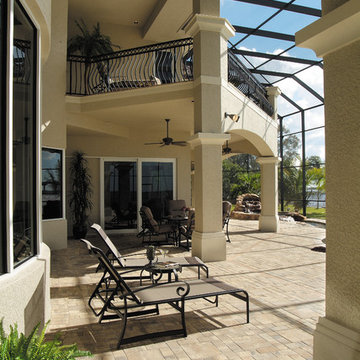
The Sater Design Collection's luxury, Mediterranean home plan "Pontedera" (Plan #6943). saterdesign.com
Esempio di un ampio patio o portico mediterraneo dietro casa con fontane, pavimentazioni in cemento e un tetto a sbalzo
Esempio di un ampio patio o portico mediterraneo dietro casa con fontane, pavimentazioni in cemento e un tetto a sbalzo
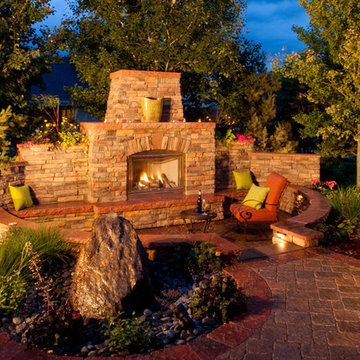
Lindgren Landscape
Ispirazione per un grande patio o portico tradizionale dietro casa con un focolare e pavimentazioni in cemento
Ispirazione per un grande patio o portico tradizionale dietro casa con un focolare e pavimentazioni in cemento
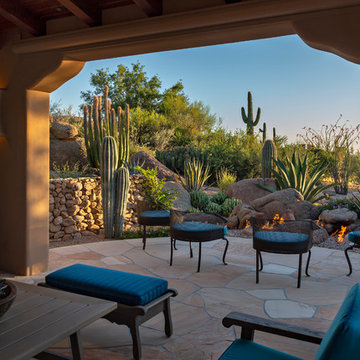
Photo Credits: Steven Thompson
Immagine di un grande patio o portico american style dietro casa con un focolare, piastrelle e un tetto a sbalzo
Immagine di un grande patio o portico american style dietro casa con un focolare, piastrelle e un tetto a sbalzo
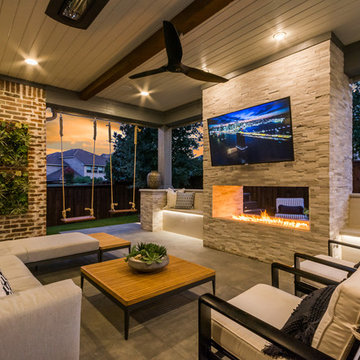
These clients spent the majority of their time outside and entertained frequently, but their existing patio space didn't allow for larger gatherings.
We added nearly 500 square feet to the already 225 square feet existing to create this expansive outdoor living room. The outdoor fireplace is see-thru and can fully convert to wood burning should the clients desire. Beyond the fireplace is a spa built in on two sides with a composite deck, LED step lighting, and outdoor rated TV, and additional counter space.
The outdoor grilling area mimics the interior of the clients home with a kitchen island and space for dining.
Heaters were added in ceiling and mounted to walls to create additional heat sources.
To capture the best lighting, our clients enhanced their space with lighting in the overhangs, underneath the benches adjacent the fireplace, and recessed cans throughout.
Audio/Visual details include an outdoor rated TV by the spa, Sonos surround sound in the main sitting area, the grilling area, and another landscape zone by the spa.
The lighting and audio/visual in this project is also fully automated.
To bring their existing area and new area together for ultimate entertaining, the clients remodeled their exterior breakfast room wall by removing three windows and adding an accordion door with a custom retractable screen to keep bugs out of the home.
For landscape, the existing sod was removed and synthetic turf installed around the entirety of the backyard area along with a small putting green.
Selections:
Flooring - 2cm porcelain paver
Kitchen/island: Fascia is ipe. Counters are 3cm quartzite
Dry Bar: Fascia is stacked stone panels. Counter is 3cm granite.
Ceiling: Painted tongue and groove pine with decorative stained cedar beams.
Additional Paint: Exterior beams painted accent color (do not match existing house colors)
Roof: Slate Tile
Benches: Tile back, stone (bullnose edge) seat and cap
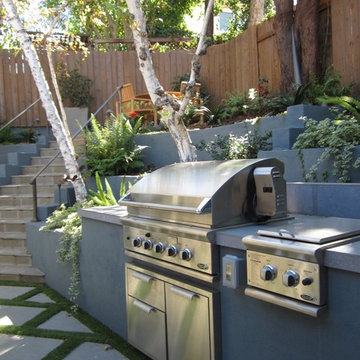
Foto di un patio o portico minimalista di medie dimensioni e dietro casa con pavimentazioni in cemento
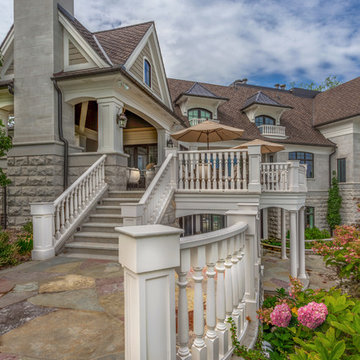
Ispirazione per un grande patio o portico chic dietro casa con un focolare, pavimentazioni in pietra naturale e nessuna copertura
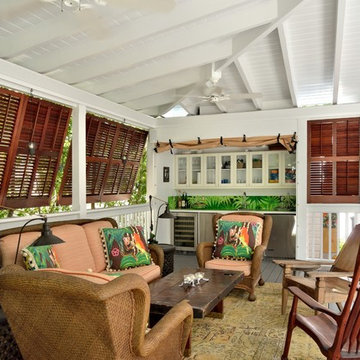
Barry Fitzgerald
Idee per un portico tropicale di medie dimensioni con pedane e un tetto a sbalzo
Idee per un portico tropicale di medie dimensioni con pedane e un tetto a sbalzo
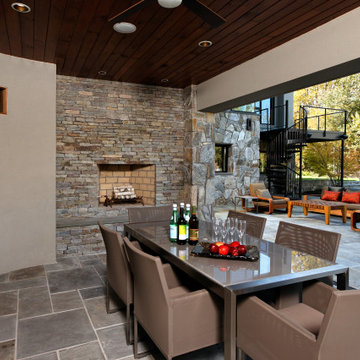
Esempio di un ampio patio o portico contemporaneo dietro casa con un caminetto, pavimentazioni in pietra naturale e un tetto a sbalzo
Patii e Portici marroni - Foto e idee
10
