Patii e Portici marroni - Foto e idee
Filtra anche per:
Budget
Ordina per:Popolari oggi
141 - 160 di 2.788 foto
1 di 3
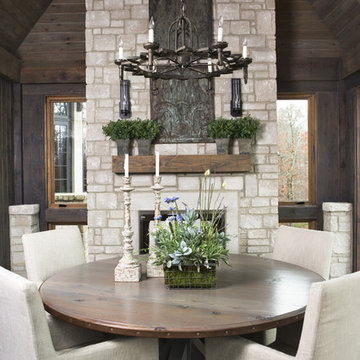
Rachael Boling Photography
Foto di un grande portico tradizionale dietro casa con un focolare e un tetto a sbalzo
Foto di un grande portico tradizionale dietro casa con un focolare e un tetto a sbalzo
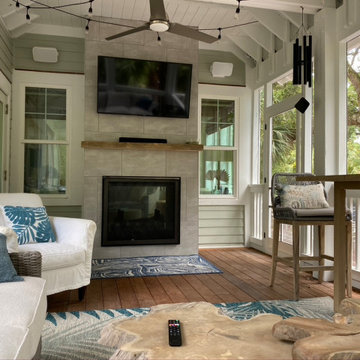
Outdoor space on Bald Head Island. Complete Renovation on porch.
Esempio di un ampio portico con un caminetto
Esempio di un ampio portico con un caminetto
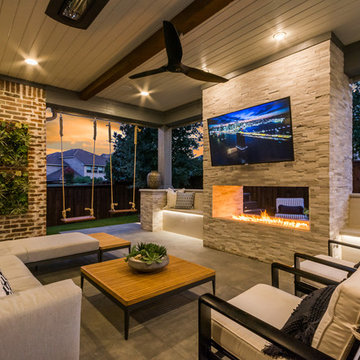
These clients spent the majority of their time outside and entertained frequently, but their existing patio space didn't allow for larger gatherings.
We added nearly 500 square feet to the already 225 square feet existing to create this expansive outdoor living room. The outdoor fireplace is see-thru and can fully convert to wood burning should the clients desire. Beyond the fireplace is a spa built in on two sides with a composite deck, LED step lighting, and outdoor rated TV, and additional counter space.
The outdoor grilling area mimics the interior of the clients home with a kitchen island and space for dining.
Heaters were added in ceiling and mounted to walls to create additional heat sources.
To capture the best lighting, our clients enhanced their space with lighting in the overhangs, underneath the benches adjacent the fireplace, and recessed cans throughout.
Audio/Visual details include an outdoor rated TV by the spa, Sonos surround sound in the main sitting area, the grilling area, and another landscape zone by the spa.
The lighting and audio/visual in this project is also fully automated.
To bring their existing area and new area together for ultimate entertaining, the clients remodeled their exterior breakfast room wall by removing three windows and adding an accordion door with a custom retractable screen to keep bugs out of the home.
For landscape, the existing sod was removed and synthetic turf installed around the entirety of the backyard area along with a small putting green.
Selections:
Flooring - 2cm porcelain paver
Kitchen/island: Fascia is ipe. Counters are 3cm quartzite
Dry Bar: Fascia is stacked stone panels. Counter is 3cm granite.
Ceiling: Painted tongue and groove pine with decorative stained cedar beams.
Additional Paint: Exterior beams painted accent color (do not match existing house colors)
Roof: Slate Tile
Benches: Tile back, stone (bullnose edge) seat and cap
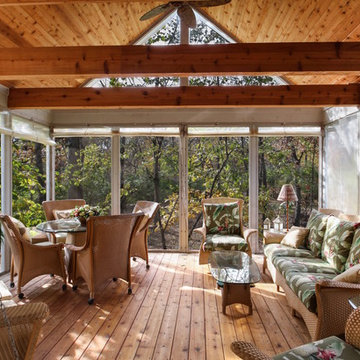
www.margaretcanfield.com, Real Estate for sale in Lake Geneva, Wisconsin. Open and airy floorpan with sun filled rooms and beautiful views in this gated golf course community.
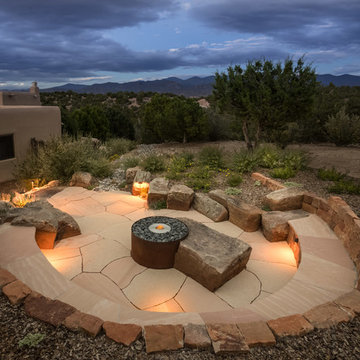
A custom fire pit plaza built into the hill off the parking area of the residence provides an evening escape to admire the expansive New Mexican sky. A custom alcohol-fueled fire feature is built into a boulder. A semi-circular stonework bench with flagstone topper and custom cushions/ outdoor pillows (not shown) provide ample seating for residents and their guests. Down-lit landscape lighting provides a soft ambiance to the area while allowing guests to safely move about the space.
Photo Credit: Kirk Gittings
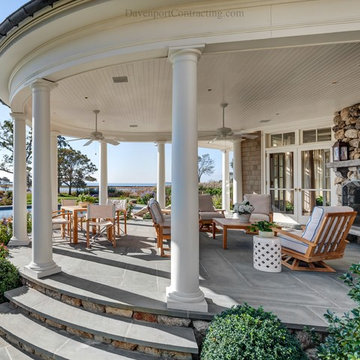
This custom built Nantucket style shingle waterfront home is located on Long Island Sound in the Greenwich area overlooking a tranquil cove. This waterside view photo shows a 'third' porch on the home (in addition to a screened porch and an open pergola). This projecting semi-circular "Summer Porch" sports Doric columns, a massive stone fireplace, poolside seating for 10 and a 180 degree view of Long Island Sound.
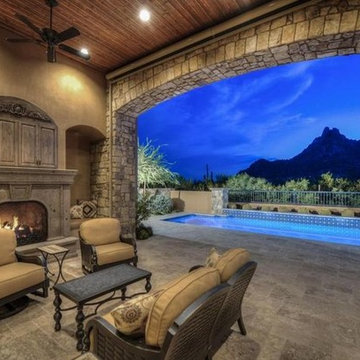
Luxury Patio inspirations by Fratantoni Design.
To see more inspirational photos, please follow us on Facebook, Twitter, Instagram and Pinterest!
Ispirazione per un ampio patio o portico tradizionale dietro casa con pavimentazioni in pietra naturale
Ispirazione per un ampio patio o portico tradizionale dietro casa con pavimentazioni in pietra naturale
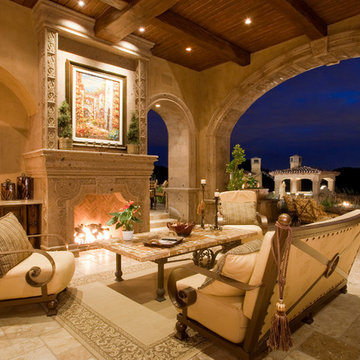
Elegant Patio designs by Fratantoni Luxury Estates for your inspirational boards!
Follow us on Pinterest, Instagram, Twitter and Facebook for more inspirational photos!
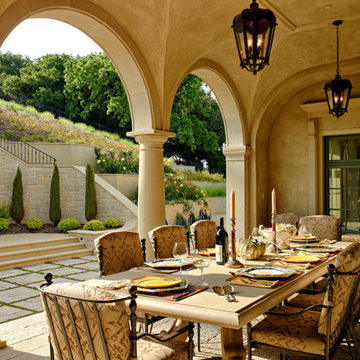
Architect: Stephen Arnn Design,
Landscape Architect: Todd R. Cole Landscape Architecture,
Designer: Fisher Weisman Interior Design/ Wheeler Design Group,
Photographer: Nick Vasilopoulos
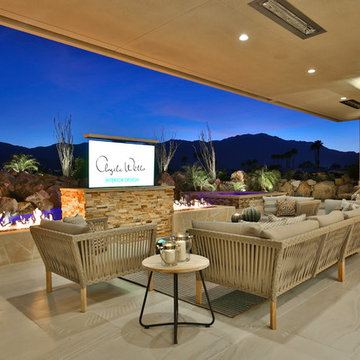
Trent Teigen
Foto di un ampio patio o portico contemporaneo dietro casa con un focolare, piastrelle e un tetto a sbalzo
Foto di un ampio patio o portico contemporaneo dietro casa con un focolare, piastrelle e un tetto a sbalzo
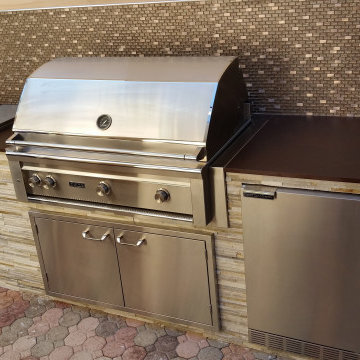
Custom Luxury Outdoor Kitchen Lynx Pro 36 L36TR, Lynx Sedona Fridge, Lynx Pro Sink and Faucet, custom Dekton Counter Top and Italian Stone Facade and tile backsplash. Flooring paver and overhead retractable awning.
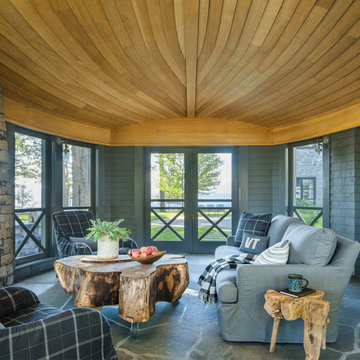
pc: Jim Westphalen Photography
Foto di un grande portico stile marino con un portico chiuso e pavimentazioni in pietra naturale
Foto di un grande portico stile marino con un portico chiuso e pavimentazioni in pietra naturale
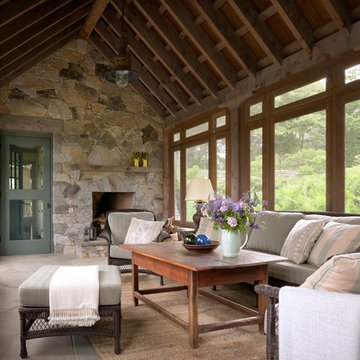
Esempio di un portico tradizionale con pavimentazioni in pietra naturale e un tetto a sbalzo
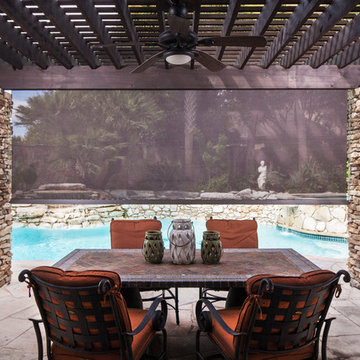
Exterior solar shades and awning systems are the most efficient solution to protect your windows and patio areas from the sun's damaging heat and UV rays.
Blocking up to 99% of UV, motorized retractable shading systems allow you to block the sun and heat or reverse the strategy to allow in natural light and heat as desired.
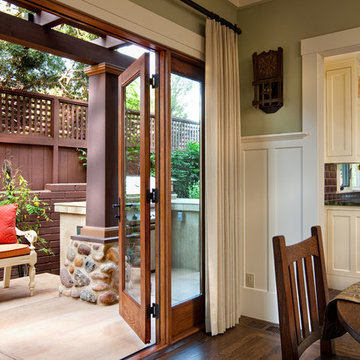
Esempio di un piccolo patio o portico stile americano dietro casa con lastre di cemento e un tetto a sbalzo
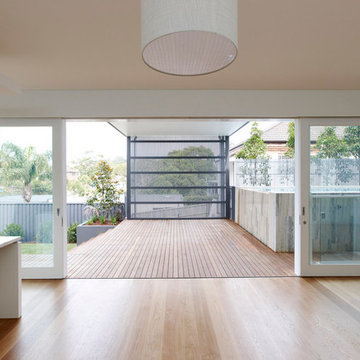
Nick Bowers
Ispirazione per un grande patio o portico minimal dietro casa con pedane e un tetto a sbalzo
Ispirazione per un grande patio o portico minimal dietro casa con pedane e un tetto a sbalzo
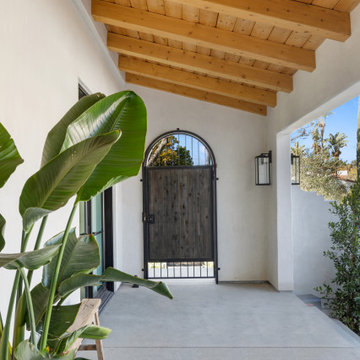
Idee per un grande patio o portico mediterraneo in cortile con un focolare, ghiaia e nessuna copertura
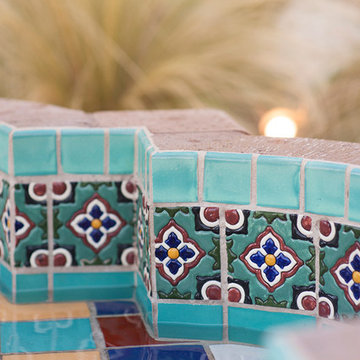
Yuki Batterson
Esempio di un patio o portico mediterraneo di medie dimensioni e dietro casa con fontane e pavimentazioni in pietra naturale
Esempio di un patio o portico mediterraneo di medie dimensioni e dietro casa con fontane e pavimentazioni in pietra naturale
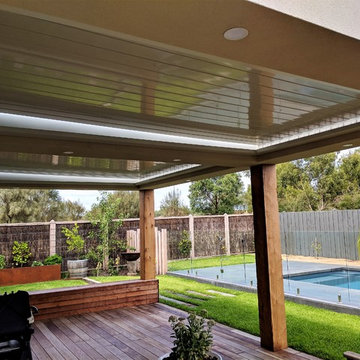
Render frame with Cypress columns featuring a twin bank louvre roof over a merbau decking. Decking and timber to provide a more rustic outcome.
Foto di un grande portico minimalista dietro casa con pedane e un tetto a sbalzo
Foto di un grande portico minimalista dietro casa con pedane e un tetto a sbalzo
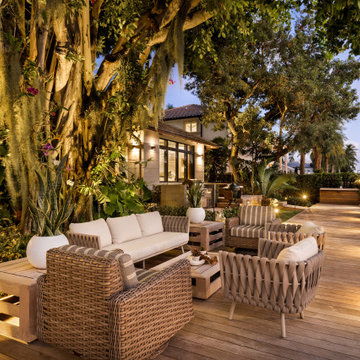
Discover the epitome of outdoor living with our meticulously designed space that seamlessly blends comfort and style. Step into a serene oasis featuring a charming patio, perfect for unwinding in the embrace of nature. The expansive backyard beckons, offering a versatile canvas that hosts a delightful sitting area, ideal for intimate conversations or simply enjoying the open air.
Picture yourself on the inviting decking, surrounded by carefully curated garden elements and exquisite garden furniture. The thoughtfully placed planters enhance the lush greenery, creating a harmonious blend of natural beauty and contemporary design. The outdoor sofas, paired with elegant wooden tables, provide the perfect setting for gatherings with friends and family.
As the sun sets, immerse yourself in the enchanting ambiance created by subtle floor lighting and tasteful wall lamps. The shingle roof overhead adds a touch of rustic charm, while the expansive glass windows seamlessly connect the indoors with the captivating landscape outside. This large house is a haven of comfort, offering a tranquil retreat from the hustle and bustle of everyday life.
Accentuated by the graceful presence of palm trees and an array of outdoor plants, this backyard is not just a space but a canvas for endless possibilities. Explore innovative backyard ideas that transform your outdoor sanctuary into a personal haven, where relaxation and inspiration intertwine. Welcome to a world where every detail is an expression of refined outdoor living.
Patii e Portici marroni - Foto e idee
8